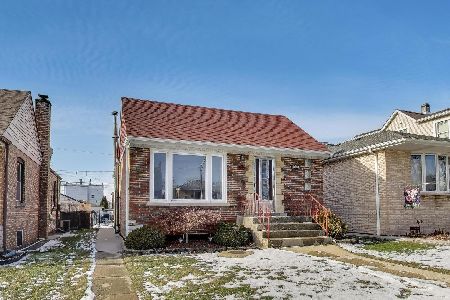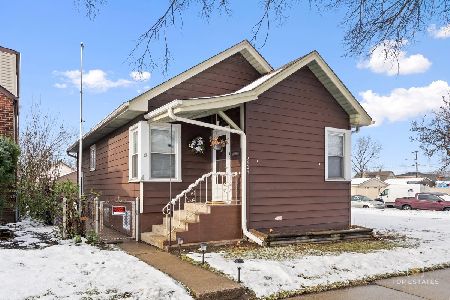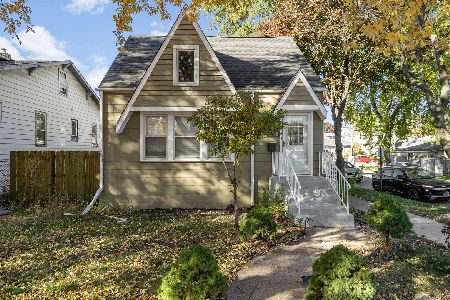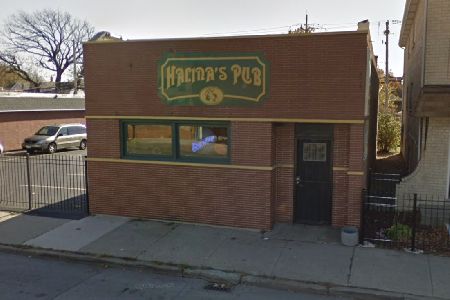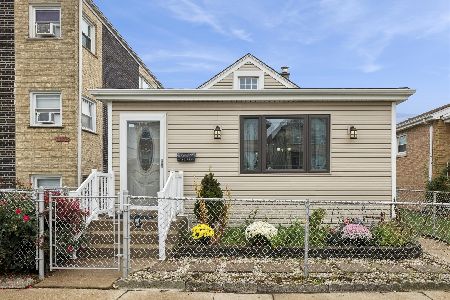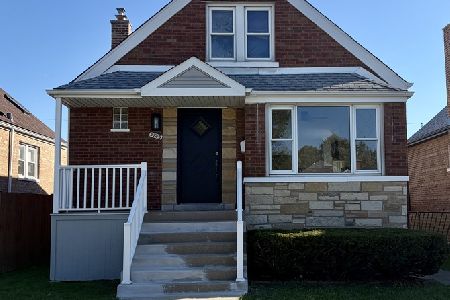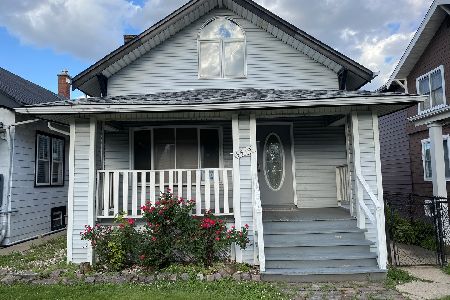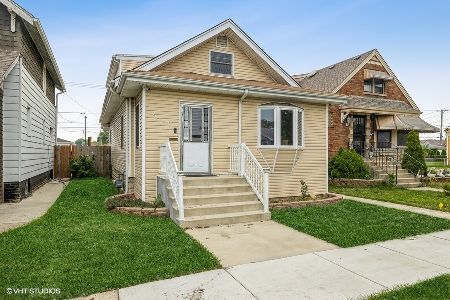5525 72nd Court, Summit, Illinois 60501
$275,000
|
Sold
|
|
| Status: | Closed |
| Sqft: | 1,600 |
| Cost/Sqft: | $175 |
| Beds: | 3 |
| Baths: | 3 |
| Year Built: | 1924 |
| Property Taxes: | $2,526 |
| Days On Market: | 1243 |
| Lot Size: | 0,09 |
Description
This 4 bedroom, 2.5 bathroom house is move in ready!! The first floor features a open living room dining room combination with gleaming hardwood floors, kitchen with granite counter tops, loads of cabinets, and pantry for extra storage, main floor bedroom, and full bathroom with whirlpool tub. The spacious 2nd floor offers 2 generous sized bedrooms with walk in closets and a full bathroom with an oversized soaking whirlpool tub. Plenty of room to entertain in the finished basement with family room, bedroom, half bathroom, and separate laundry area. Enjoy morning coffee on the covered front porch and evening cocktails on the covered rear deck. 2.5 Car garage for off street parking. AC/Furnace (2018), Roof (2019), New Windows, New Siding, New Copper Plumbing, New Electrical, Recently Installed Drain Tile and Sump Pump in Basement. Close to schools, shopping, public transportation, and easy access to I55.
Property Specifics
| Single Family | |
| — | |
| — | |
| 1924 | |
| — | |
| — | |
| No | |
| 0.09 |
| Cook | |
| — | |
| — / Not Applicable | |
| — | |
| — | |
| — | |
| 11612256 | |
| 18132060170000 |
Nearby Schools
| NAME: | DISTRICT: | DISTANCE: | |
|---|---|---|---|
|
Grade School
Walsh Elementary School |
104 | — | |
|
Middle School
Heritage Middle School |
104 | Not in DB | |
|
High School
Argo Community High School |
217 | Not in DB | |
Property History
| DATE: | EVENT: | PRICE: | SOURCE: |
|---|---|---|---|
| 26 Feb, 2013 | Sold | $69,000 | MRED MLS |
| 30 Jan, 2013 | Under contract | $69,900 | MRED MLS |
| 26 Jan, 2013 | Listed for sale | $69,900 | MRED MLS |
| 17 Oct, 2022 | Sold | $275,000 | MRED MLS |
| 6 Sep, 2022 | Under contract | $279,900 | MRED MLS |
| 24 Aug, 2022 | Listed for sale | $279,900 | MRED MLS |
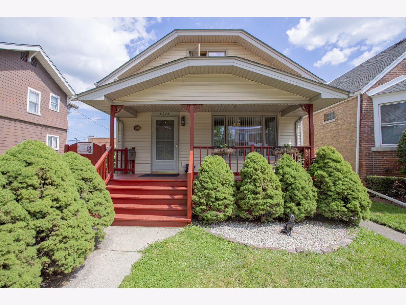
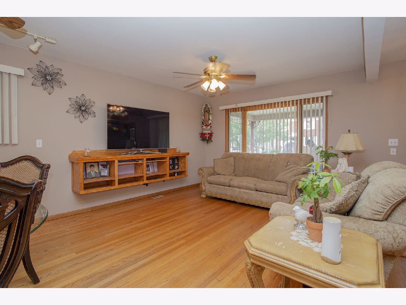
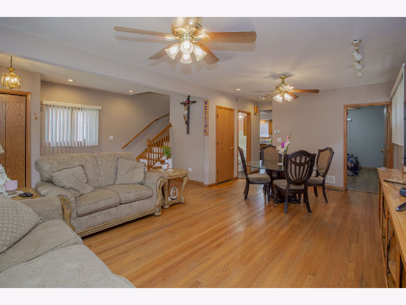
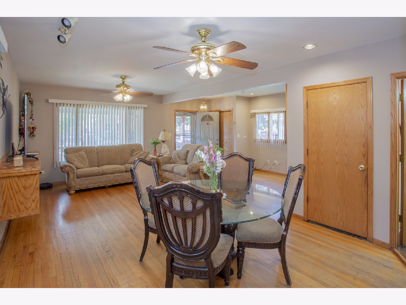
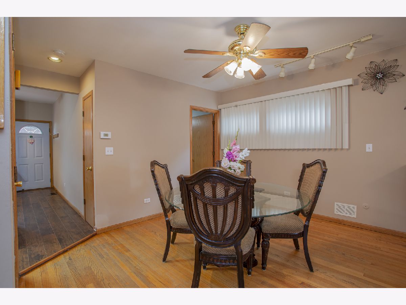
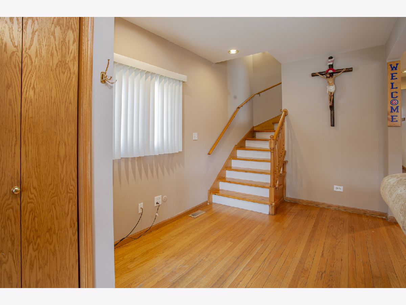
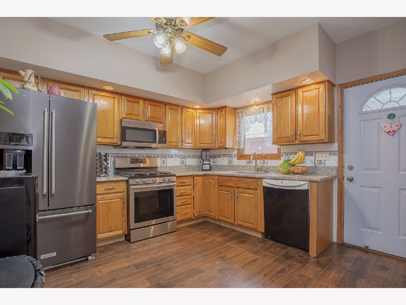
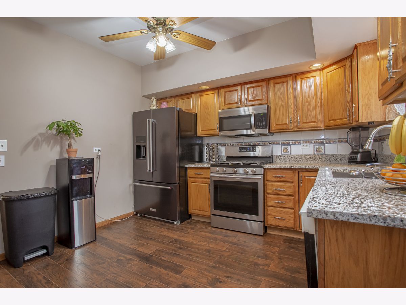
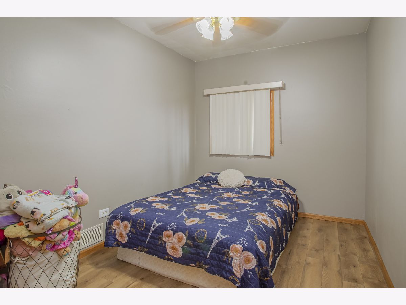
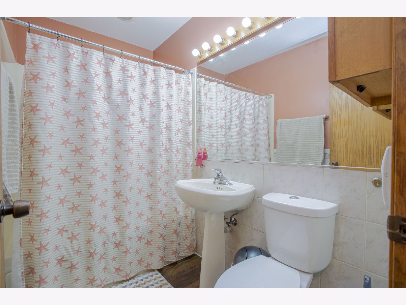
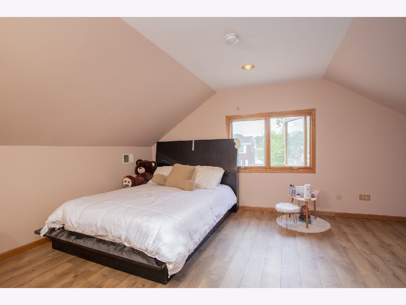
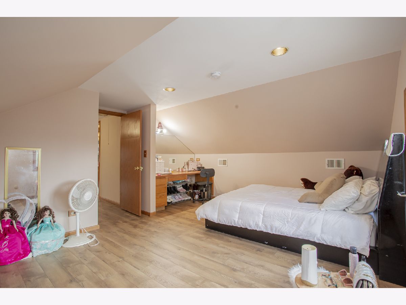
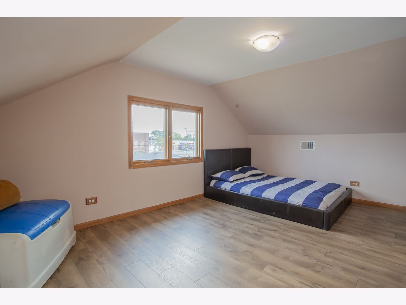
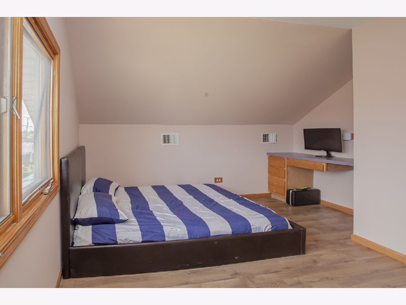
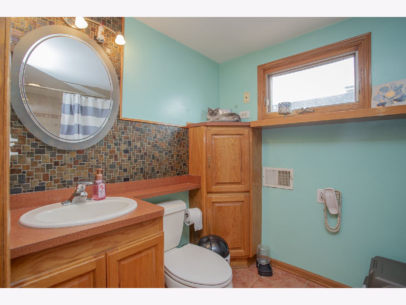
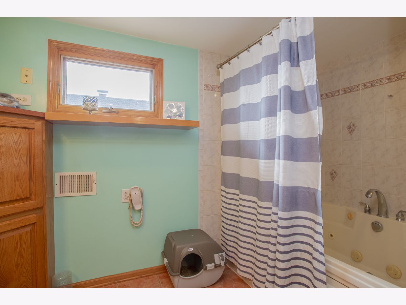
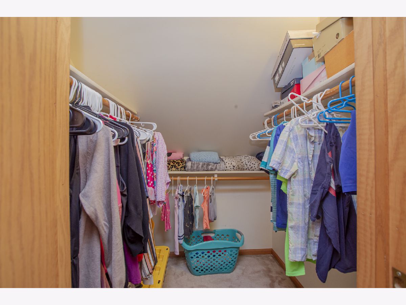
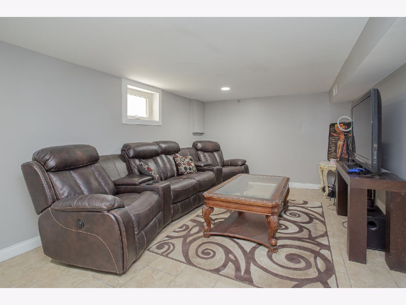
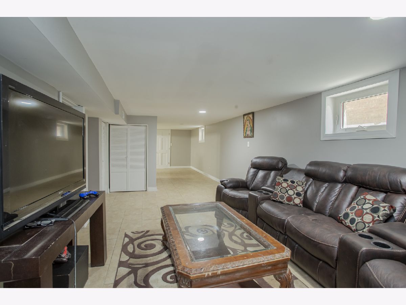
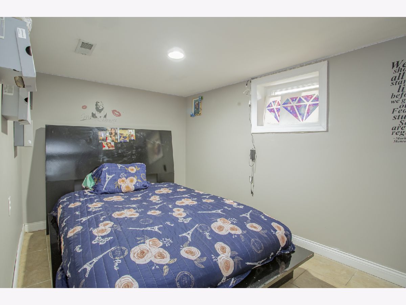
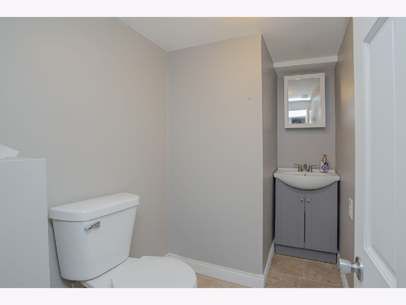
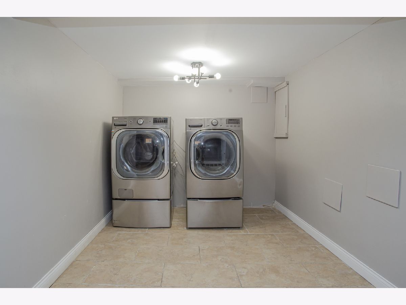
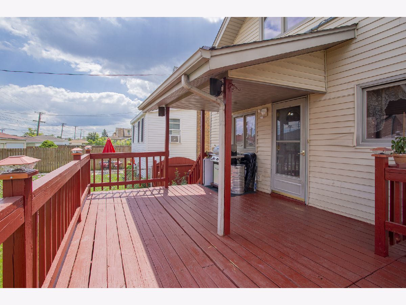
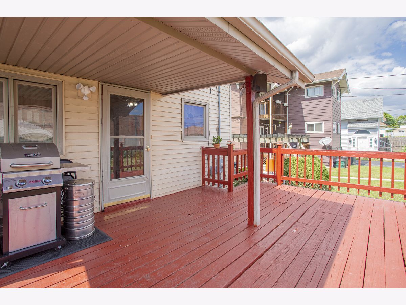
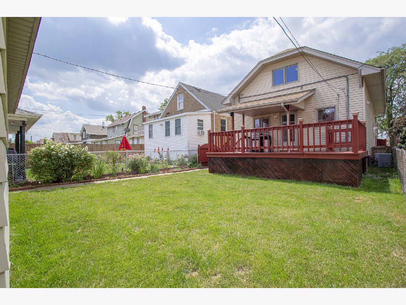
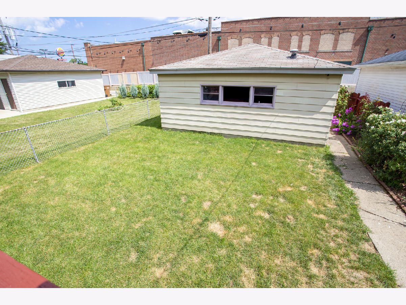
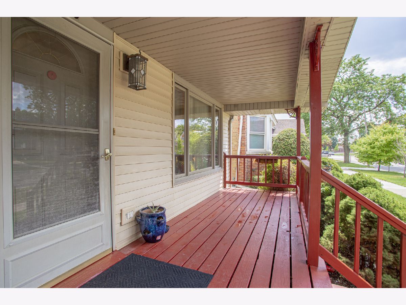
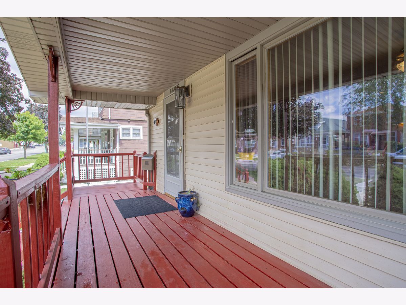
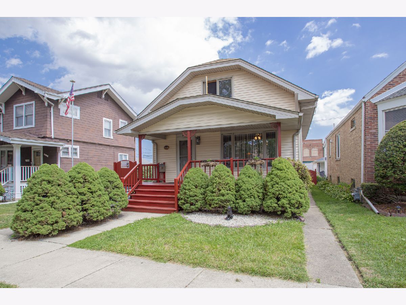
Room Specifics
Total Bedrooms: 4
Bedrooms Above Ground: 3
Bedrooms Below Ground: 1
Dimensions: —
Floor Type: —
Dimensions: —
Floor Type: —
Dimensions: —
Floor Type: —
Full Bathrooms: 3
Bathroom Amenities: Whirlpool
Bathroom in Basement: 1
Rooms: —
Basement Description: Finished,Exterior Access,Rec/Family Area,Sleeping Area,Walk-Up Access
Other Specifics
| 2 | |
| — | |
| — | |
| — | |
| — | |
| 30 X 123 | |
| — | |
| — | |
| — | |
| — | |
| Not in DB | |
| — | |
| — | |
| — | |
| — |
Tax History
| Year | Property Taxes |
|---|---|
| 2013 | $4,482 |
| 2022 | $2,526 |
Contact Agent
Nearby Similar Homes
Nearby Sold Comparables
Contact Agent
Listing Provided By
First Rate Realty, Inc.

