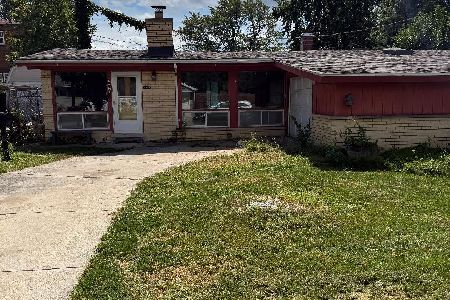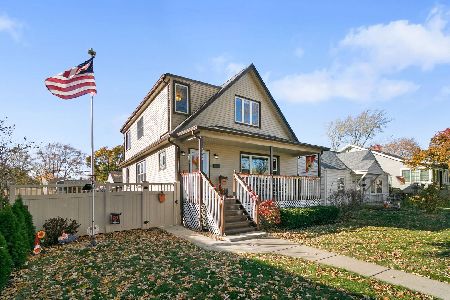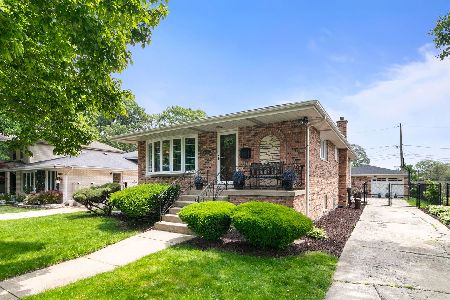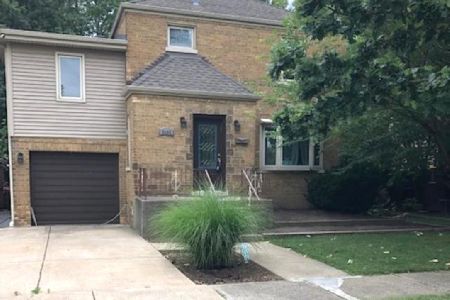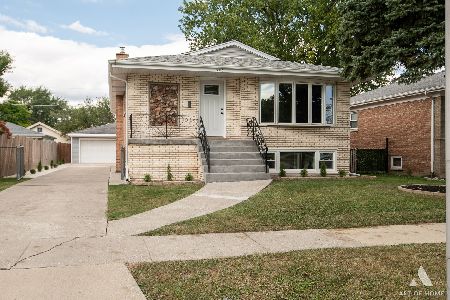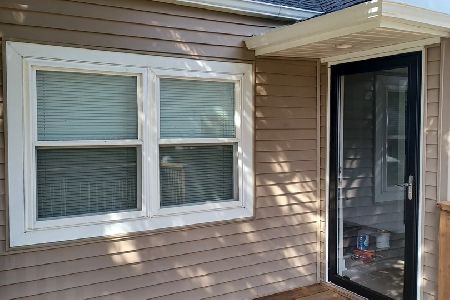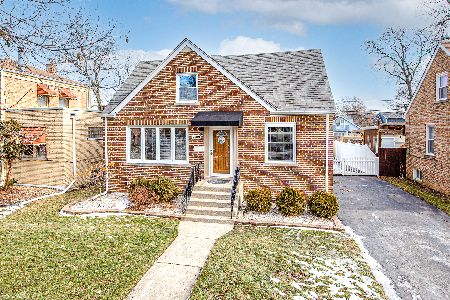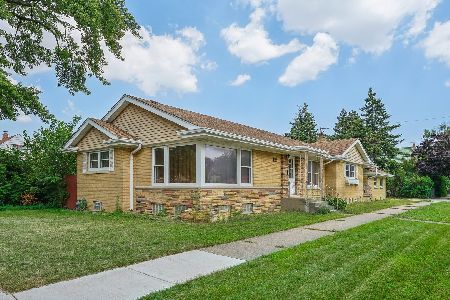5525 92nd Street, Oak Lawn, Illinois 60453
$325,000
|
Sold
|
|
| Status: | Closed |
| Sqft: | 2,417 |
| Cost/Sqft: | $134 |
| Beds: | 4 |
| Baths: | 3 |
| Year Built: | 1949 |
| Property Taxes: | $6,344 |
| Days On Market: | 1885 |
| Lot Size: | 0,14 |
Description
Gorgeous 4 bedroom 2.1 bathroom Oak Lawn quad level home features appx. 2,417 sf, an inviting brick paver entrance, open concept layout, formal dining room with gas fireplace, spacious eat in kitchen with oak cabinetry, sunken living room with stone accent wall, heated floor and deck access. The main level has two spacious bedrooms - one with dual closets - and a full bath. The second level features a two additional large bedrooms - one dual closets and a full bath with whirlpool tub. The finished basement has recessed lighting, a family room, office, modern powder room, laundry room and crawl space with stone flooring. Privacy fenced yard with large deck. Huge side yard. Concrete driveway fits 6 cars. Detached two car garage with opener. Sprinkler system included. Newer central air and hot water heater (4 years), boiler and finished basement (6 years) and patio door (2010). Great location near Covington Elementary school, Oak Lawn Community High School, Metra, library, parks, Christ Hospital, restaurants, shopping and convenient access to I-294!
Property Specifics
| Single Family | |
| — | |
| Quad Level | |
| 1949 | |
| Full | |
| — | |
| No | |
| 0.14 |
| Cook | |
| — | |
| 0 / Not Applicable | |
| None | |
| Public | |
| Public Sewer | |
| 10935152 | |
| 24043090150000 |
Nearby Schools
| NAME: | DISTRICT: | DISTANCE: | |
|---|---|---|---|
|
Grade School
J Covington Elementary School |
123 | — | |
|
Middle School
Oak Lawn-hometown Middle School |
123 | Not in DB | |
|
High School
Oak Lawn Comm High School |
229 | Not in DB | |
Property History
| DATE: | EVENT: | PRICE: | SOURCE: |
|---|---|---|---|
| 22 Apr, 2021 | Sold | $325,000 | MRED MLS |
| 12 Jan, 2021 | Under contract | $324,900 | MRED MLS |
| — | Last price change | $334,900 | MRED MLS |
| 16 Nov, 2020 | Listed for sale | $334,900 | MRED MLS |
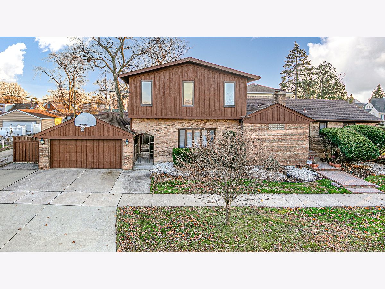
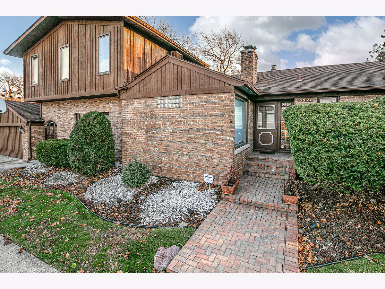
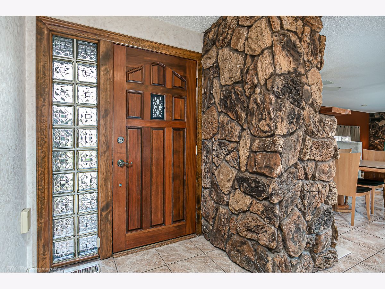
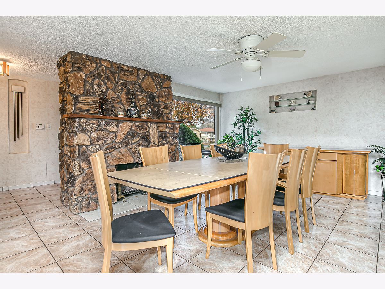
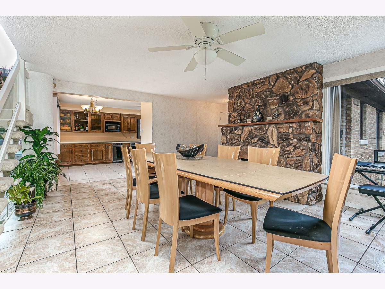
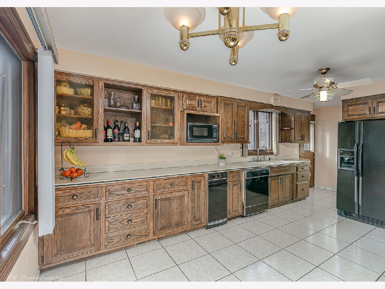
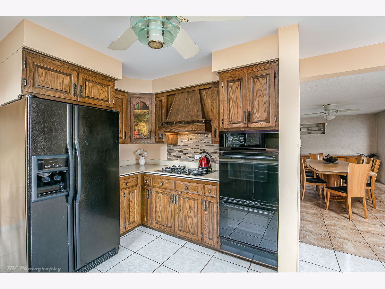
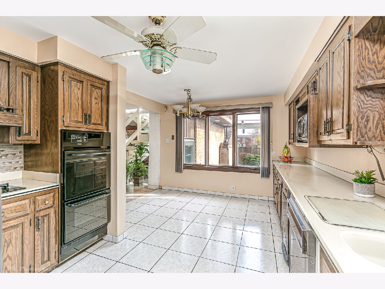
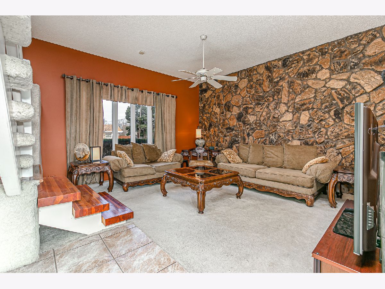
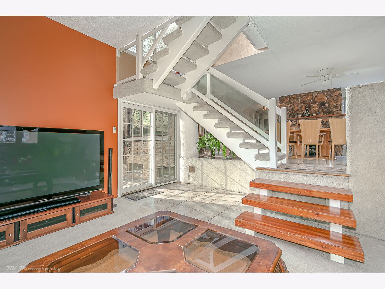
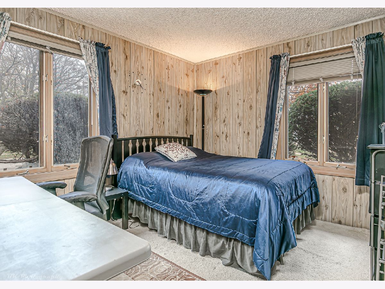
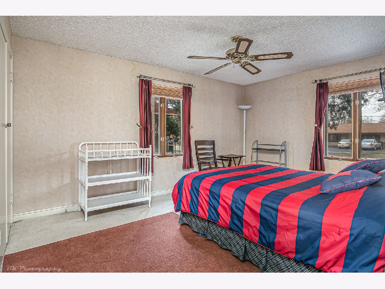
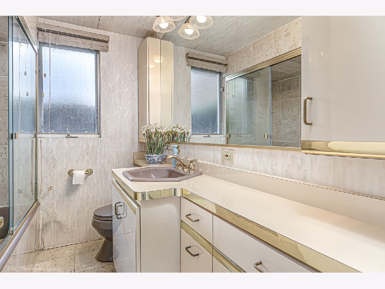
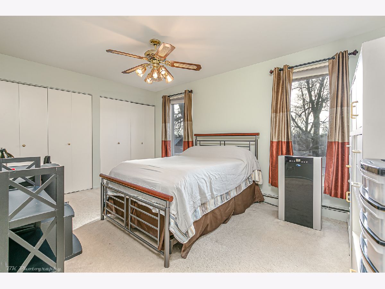
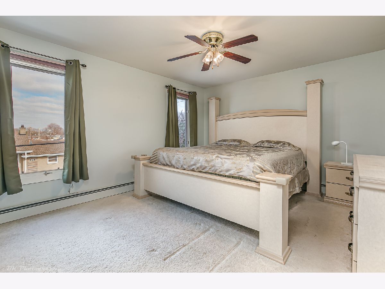
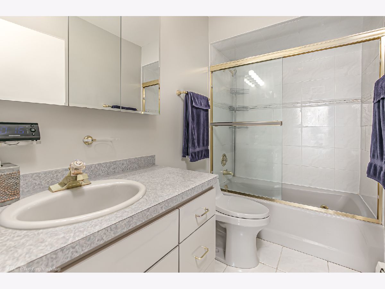
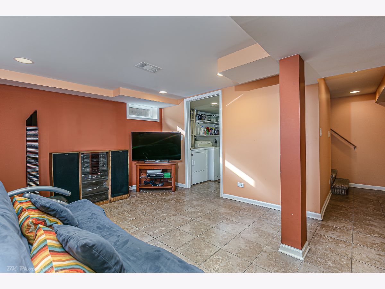
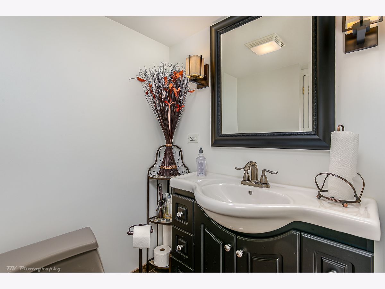
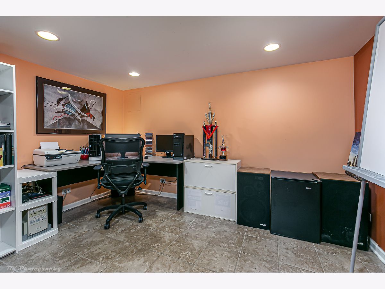
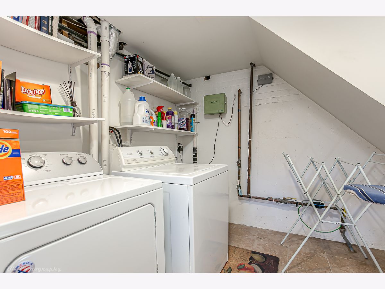
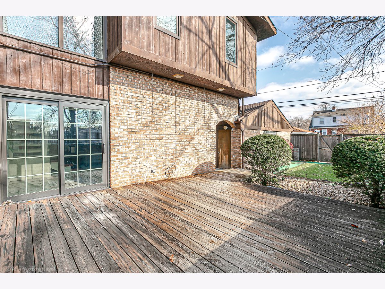
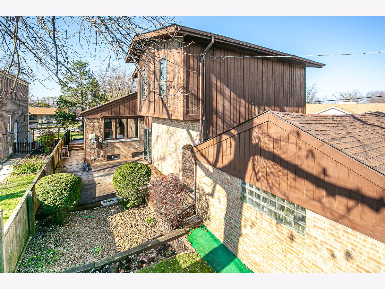
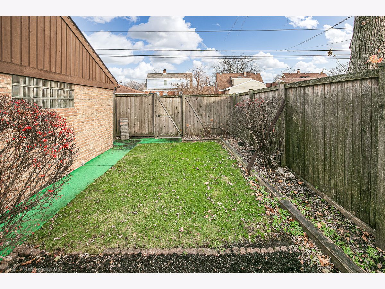
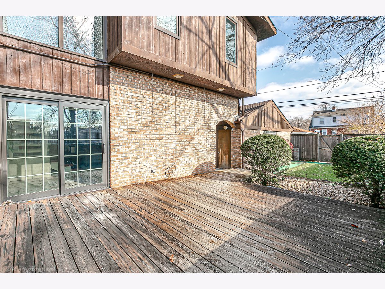
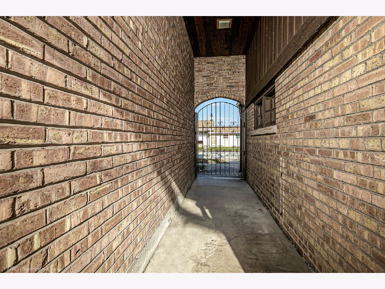
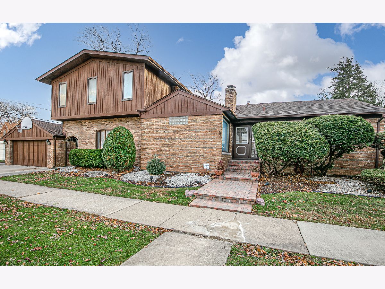
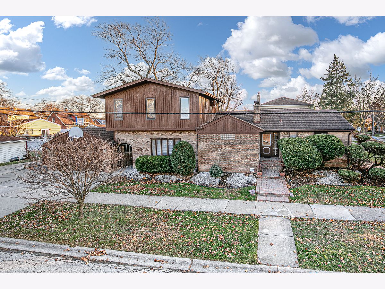
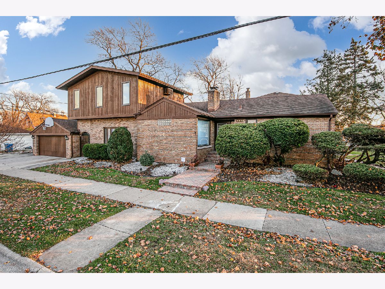
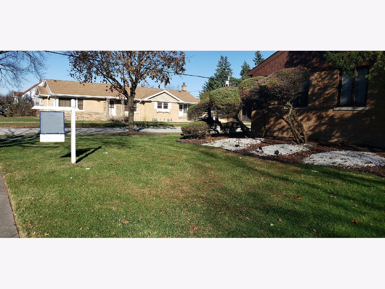
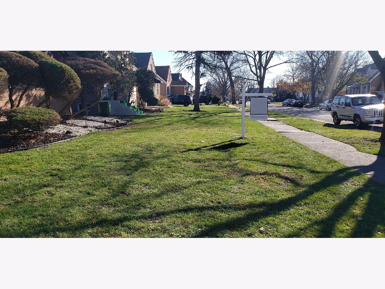
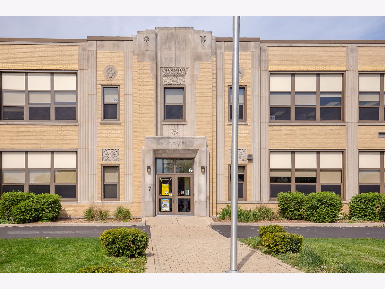
Room Specifics
Total Bedrooms: 4
Bedrooms Above Ground: 4
Bedrooms Below Ground: 0
Dimensions: —
Floor Type: Carpet
Dimensions: —
Floor Type: Carpet
Dimensions: —
Floor Type: Carpet
Full Bathrooms: 3
Bathroom Amenities: Whirlpool
Bathroom in Basement: 1
Rooms: Office
Basement Description: Finished
Other Specifics
| 2 | |
| — | |
| Concrete | |
| Deck, Breezeway | |
| Corner Lot,Fenced Yard | |
| 49 X 125.3 | |
| — | |
| None | |
| Heated Floors, First Floor Bedroom, First Floor Full Bath | |
| Double Oven, Range, Microwave, Dishwasher, Refrigerator, Washer, Dryer, Disposal, Trash Compactor | |
| Not in DB | |
| Park, Curbs, Sidewalks, Street Lights, Street Paved | |
| — | |
| — | |
| Gas Log |
Tax History
| Year | Property Taxes |
|---|---|
| 2021 | $6,344 |
Contact Agent
Nearby Similar Homes
Nearby Sold Comparables
Contact Agent
Listing Provided By
Coldwell Banker Realty

