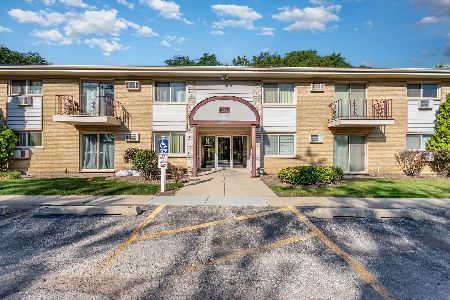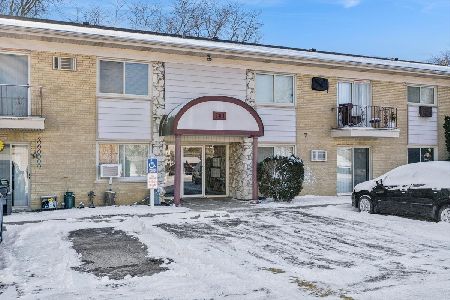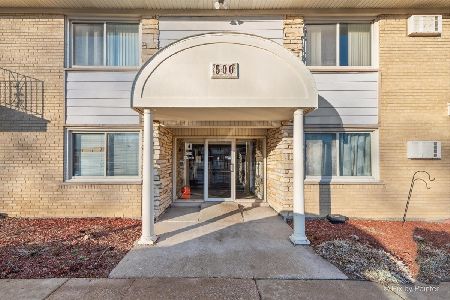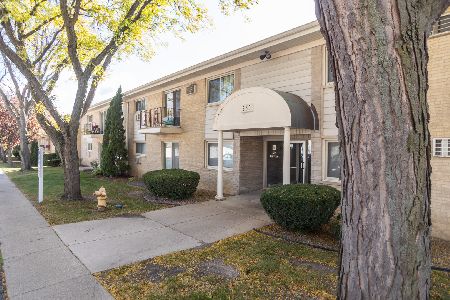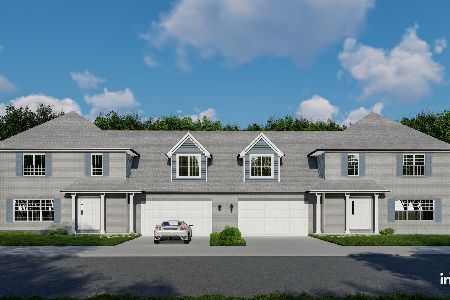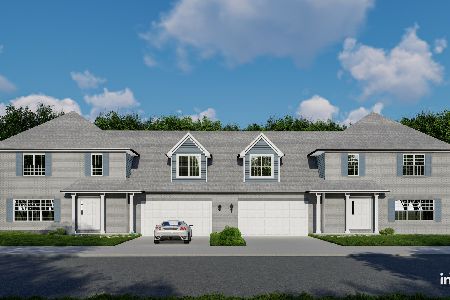5525 Barclay Court, Clarendon Hills, Illinois 60514
$150,000
|
Sold
|
|
| Status: | Closed |
| Sqft: | 1,080 |
| Cost/Sqft: | $156 |
| Beds: | 2 |
| Baths: | 1 |
| Year Built: | 1985 |
| Property Taxes: | $2,518 |
| Days On Market: | 3544 |
| Lot Size: | 0,00 |
Description
Maintenance-free living at its best! Located on a quiet cul-de-sac, this well-maintained townhome offers one floor living with a light, bright & open floor plan. The kitchen features new stainless steel appliances & plenty of counter & cabinet space. Hardwood floors in the living room, dining room & both bedrooms. The huge master includes plantation shutters, an 8 x 6 walk-in closet & lighted ceiling fan. Dining room with convenient sliding door access to 8 x 5 deck. The large living room features a fireplace with gas starter & a huge picture window allowing plenty of natural light. In unit laundry with new Whirlpool washer/dryer. New solid core entry doors throughout. New A/C just installed. Area amenities include: convenient visitor parking, easy walk to the Jewel, well-regarded Hinsdale Central High School, easily accessible transportation routes. Low taxes & assessments.
Property Specifics
| Condos/Townhomes | |
| 2 | |
| — | |
| 1985 | |
| None | |
| EDGEBROOK | |
| No | |
| — |
| Du Page | |
| Barclay Court | |
| 182 / Monthly | |
| Insurance,Exterior Maintenance,Lawn Care,Scavenger,Snow Removal | |
| Lake Michigan,Public | |
| Public Sewer, Sewer-Storm | |
| 09234495 | |
| 0914120032 |
Nearby Schools
| NAME: | DISTRICT: | DISTANCE: | |
|---|---|---|---|
|
Grade School
Holmes Elementary School |
60 | — | |
|
Middle School
Westview Hills Middle School |
60 | Not in DB | |
|
High School
Hinsdale Central High School |
86 | Not in DB | |
Property History
| DATE: | EVENT: | PRICE: | SOURCE: |
|---|---|---|---|
| 1 Sep, 2016 | Sold | $150,000 | MRED MLS |
| 25 Aug, 2016 | Under contract | $168,000 | MRED MLS |
| 22 May, 2016 | Listed for sale | $168,000 | MRED MLS |
Room Specifics
Total Bedrooms: 2
Bedrooms Above Ground: 2
Bedrooms Below Ground: 0
Dimensions: —
Floor Type: Hardwood
Full Bathrooms: 1
Bathroom Amenities: Double Sink
Bathroom in Basement: 0
Rooms: Foyer
Basement Description: None
Other Specifics
| 1 | |
| — | |
| Asphalt | |
| Deck, Storms/Screens, End Unit, Cable Access | |
| Common Grounds,Cul-De-Sac,Landscaped | |
| COMMON | |
| — | |
| — | |
| Hardwood Floors, Laundry Hook-Up in Unit | |
| Range, Microwave, Dishwasher, Refrigerator, Washer, Dryer, Disposal, Stainless Steel Appliance(s) | |
| Not in DB | |
| — | |
| — | |
| — | |
| Attached Fireplace Doors/Screen, Gas Log, Gas Starter |
Tax History
| Year | Property Taxes |
|---|---|
| 2016 | $2,518 |
Contact Agent
Nearby Similar Homes
Nearby Sold Comparables
Contact Agent
Listing Provided By
Coldwell Banker Residential

