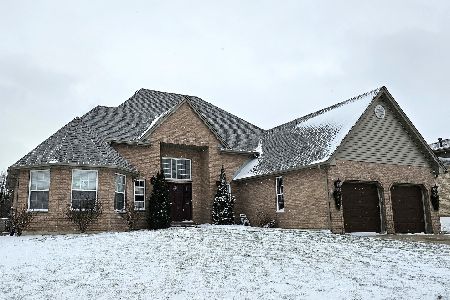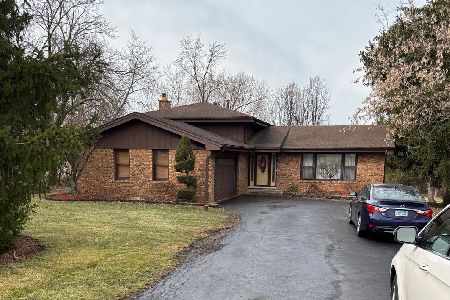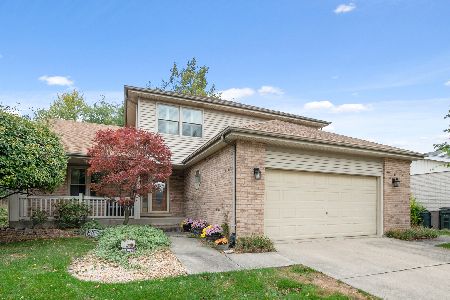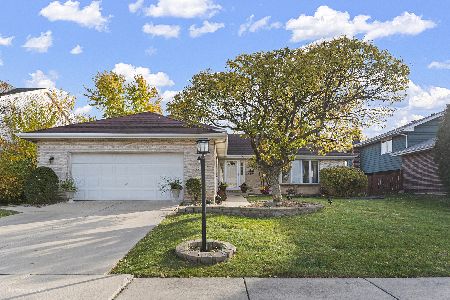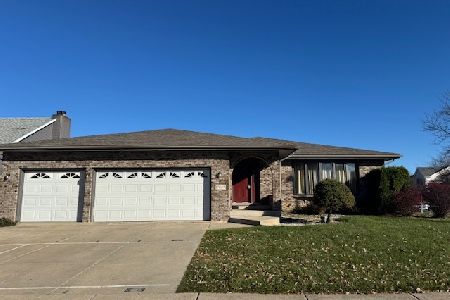5525 Christopher Drive, Oak Forest, Illinois 60452
$220,500
|
Sold
|
|
| Status: | Closed |
| Sqft: | 2,095 |
| Cost/Sqft: | $107 |
| Beds: | 3 |
| Baths: | 3 |
| Year Built: | 1999 |
| Property Taxes: | $8,261 |
| Days On Market: | 3888 |
| Lot Size: | 0,19 |
Description
Move right in - Exceptional open-floor plan ranch - Backs to nature area - 3+ beds - 3 full baths - Full finish basement w/ add' room could be 4th bed, office, play area - Gleaming hardwood floors - Fireplace w/gas logs - Eat-in kitchen feats oak cabs, tile floor - 2.5 car garage - Fenced yard - Large deck - Close to transport, shopping, dining and more - NOT a short sale, bank owned or foreclosure just priced RIGHT
Property Specifics
| Single Family | |
| — | |
| Ranch | |
| 1999 | |
| Full | |
| RANCH | |
| No | |
| 0.19 |
| Cook | |
| South Oak Creek Estates | |
| 0 / Not Applicable | |
| None | |
| Lake Michigan | |
| Public Sewer | |
| 08973729 | |
| 28283070120000 |
Property History
| DATE: | EVENT: | PRICE: | SOURCE: |
|---|---|---|---|
| 27 Dec, 2012 | Sold | $225,000 | MRED MLS |
| 19 Nov, 2012 | Under contract | $239,000 | MRED MLS |
| — | Last price change | $249,000 | MRED MLS |
| 26 Feb, 2012 | Listed for sale | $249,000 | MRED MLS |
| 31 Aug, 2015 | Sold | $220,500 | MRED MLS |
| 27 Jul, 2015 | Under contract | $223,500 | MRED MLS |
| — | Last price change | $229,900 | MRED MLS |
| 6 Jul, 2015 | Listed for sale | $229,900 | MRED MLS |
| 15 Jun, 2018 | Sold | $248,000 | MRED MLS |
| 24 Apr, 2018 | Under contract | $259,900 | MRED MLS |
| 11 Apr, 2018 | Listed for sale | $259,900 | MRED MLS |
| 6 Oct, 2023 | Sold | $363,500 | MRED MLS |
| 23 Jul, 2023 | Under contract | $360,000 | MRED MLS |
| 21 Jul, 2023 | Listed for sale | $360,000 | MRED MLS |
Room Specifics
Total Bedrooms: 3
Bedrooms Above Ground: 3
Bedrooms Below Ground: 0
Dimensions: —
Floor Type: Carpet
Dimensions: —
Floor Type: Carpet
Full Bathrooms: 3
Bathroom Amenities: Whirlpool,Separate Shower,Double Sink
Bathroom in Basement: 1
Rooms: Bonus Room,Deck,Eating Area,Foyer,Utility Room-1st Floor
Basement Description: Finished,Crawl
Other Specifics
| 2 | |
| Concrete Perimeter | |
| Concrete | |
| Deck, Storms/Screens | |
| Fenced Yard,Landscaped | |
| 78' X 125' | |
| Full,Unfinished | |
| Full | |
| Vaulted/Cathedral Ceilings, Hardwood Floors, First Floor Bedroom, First Floor Laundry, First Floor Full Bath | |
| Range, Dishwasher, Refrigerator, Disposal | |
| Not in DB | |
| Sidewalks, Street Lights, Street Paved | |
| — | |
| — | |
| Gas Log, Gas Starter |
Tax History
| Year | Property Taxes |
|---|---|
| 2012 | $8,566 |
| 2015 | $8,261 |
| 2023 | $7,908 |
Contact Agent
Nearby Similar Homes
Nearby Sold Comparables
Contact Agent
Listing Provided By
RE/MAX 1st Service


