5525 Heidi Drive, Rockford, Illinois 61109
$172,000
|
Sold
|
|
| Status: | Closed |
| Sqft: | 1,404 |
| Cost/Sqft: | $118 |
| Beds: | 3 |
| Baths: | 2 |
| Year Built: | 2001 |
| Property Taxes: | $4,475 |
| Days On Market: | 1308 |
| Lot Size: | 0,20 |
Description
DEADLINE for offers is 6/23/2022 AT 10AM- will be meeting with sellers at NOON. 3 bed 1.5 bath well cared for home in the Harrison Park Subdivision! Spacious eat-in kitchen, living room with hardwood floors, full basement with egress window and is plumbed for a bathroom. Trex deck right off of the kitchen overlooking the spacious and private backyard. Conveniently located close to restaurants, shopping, Cherryvale mall, and the interstate.
Property Specifics
| Single Family | |
| — | |
| — | |
| 2001 | |
| — | |
| — | |
| No | |
| 0.2 |
| Winnebago | |
| Harrison Park | |
| — / Not Applicable | |
| — | |
| — | |
| — | |
| 11441715 | |
| 1604255005 |
Nearby Schools
| NAME: | DISTRICT: | DISTANCE: | |
|---|---|---|---|
|
Grade School
A C Thompson Elementary School |
205 | — | |
|
Middle School
Bernard W Flinn Middle School |
205 | Not in DB | |
|
High School
Rockford East High School |
205 | Not in DB | |
Property History
| DATE: | EVENT: | PRICE: | SOURCE: |
|---|---|---|---|
| 29 Jul, 2022 | Sold | $172,000 | MRED MLS |
| 23 Jun, 2022 | Under contract | $165,000 | MRED MLS |
| 21 Jun, 2022 | Listed for sale | $165,000 | MRED MLS |
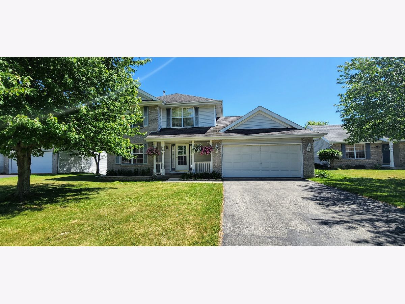
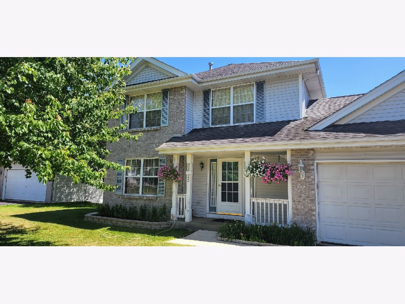
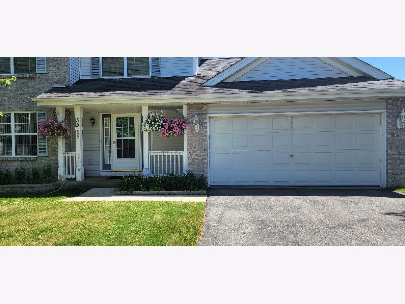
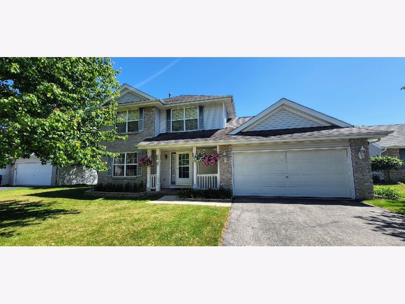
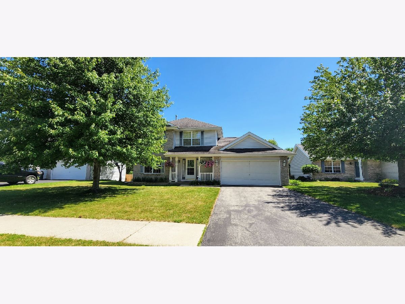
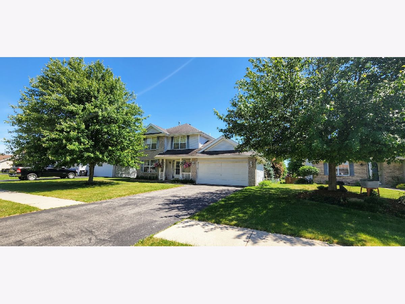
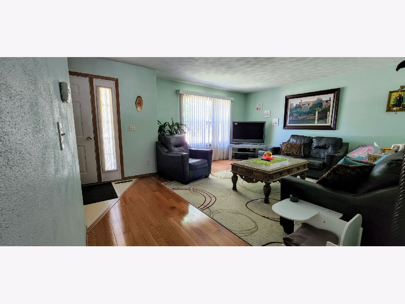
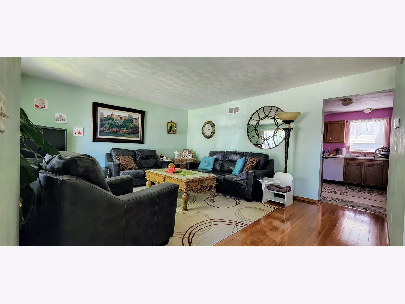
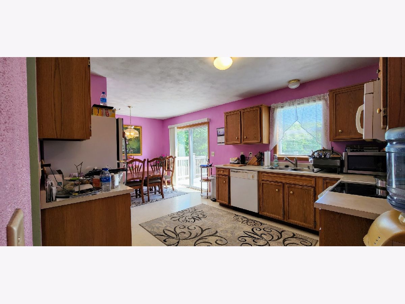
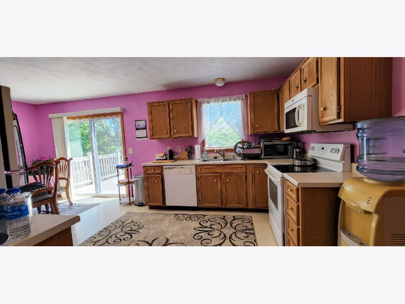
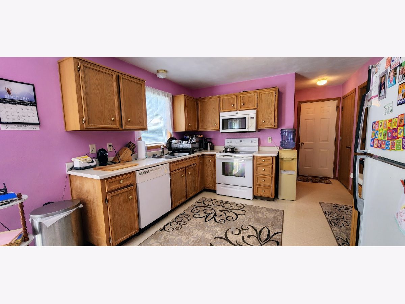
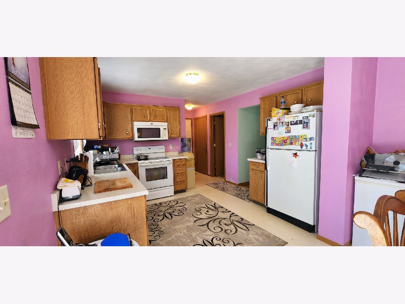
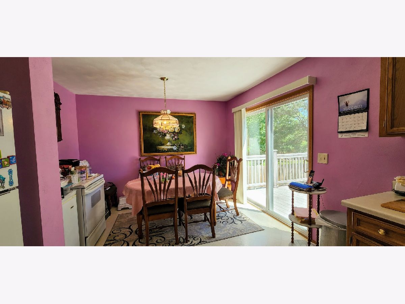
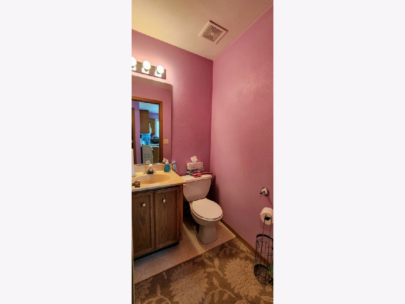
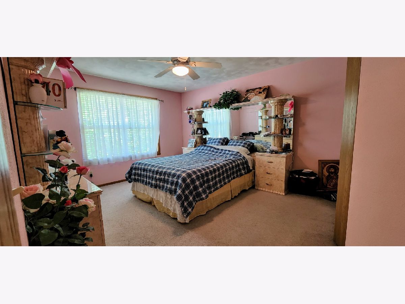
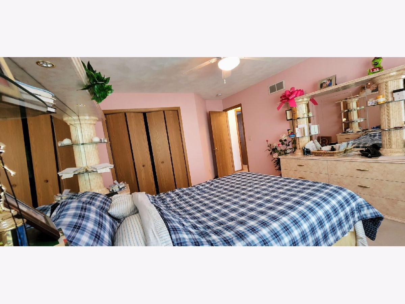
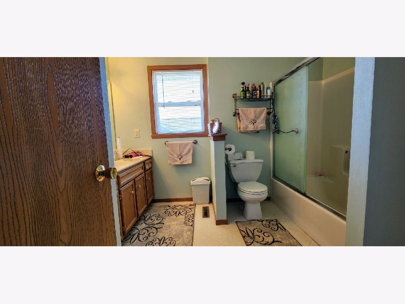
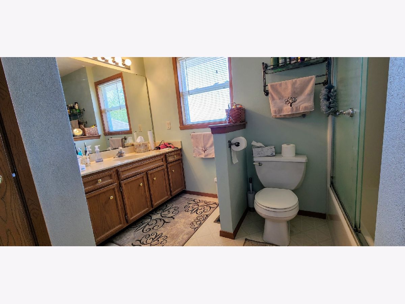
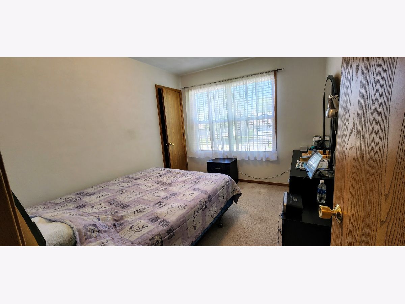
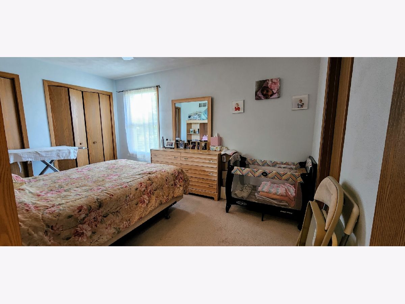
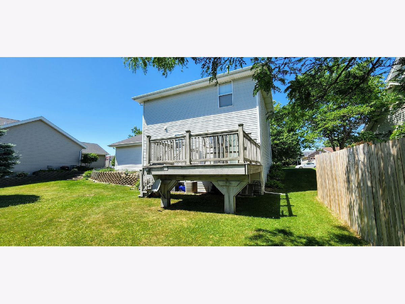
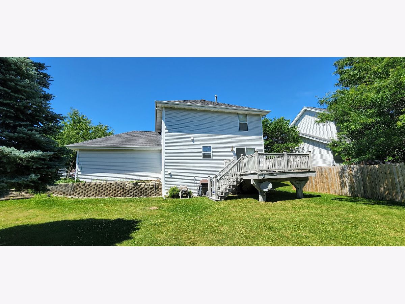
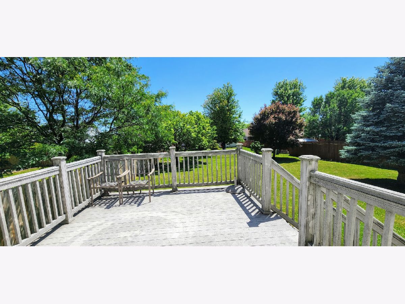
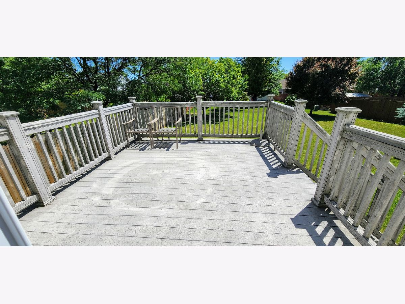
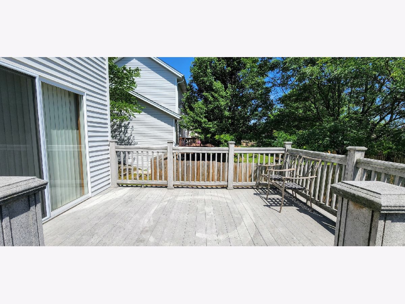
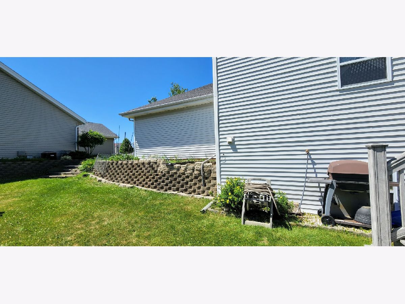
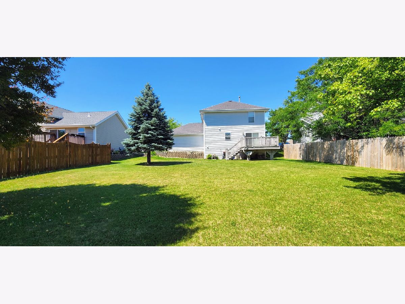
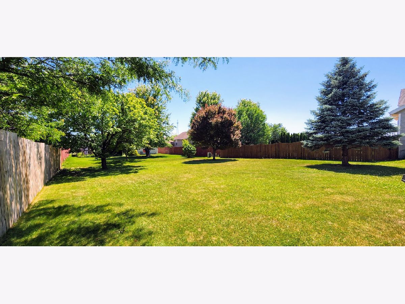
Room Specifics
Total Bedrooms: 3
Bedrooms Above Ground: 3
Bedrooms Below Ground: 0
Dimensions: —
Floor Type: —
Dimensions: —
Floor Type: —
Full Bathrooms: 2
Bathroom Amenities: —
Bathroom in Basement: 0
Rooms: —
Basement Description: Unfinished,Bathroom Rough-In,Egress Window
Other Specifics
| 2.5 | |
| — | |
| — | |
| — | |
| — | |
| 62X140X62X140 | |
| — | |
| — | |
| — | |
| — | |
| Not in DB | |
| — | |
| — | |
| — | |
| — |
Tax History
| Year | Property Taxes |
|---|---|
| 2022 | $4,475 |
Contact Agent
Nearby Similar Homes
Nearby Sold Comparables
Contact Agent
Listing Provided By
eXp Realty



