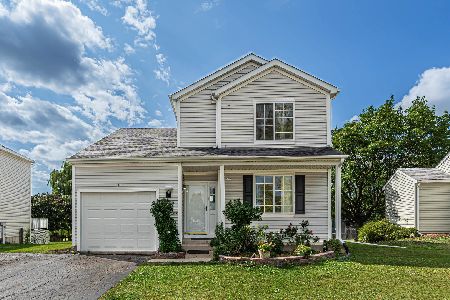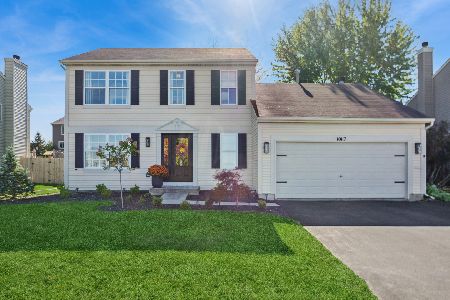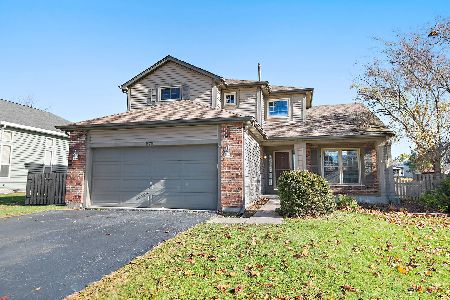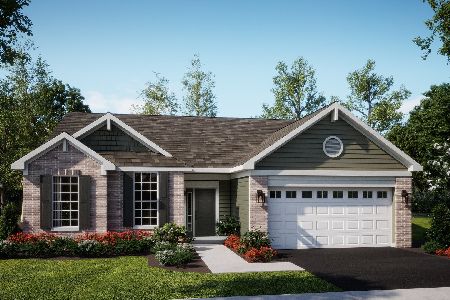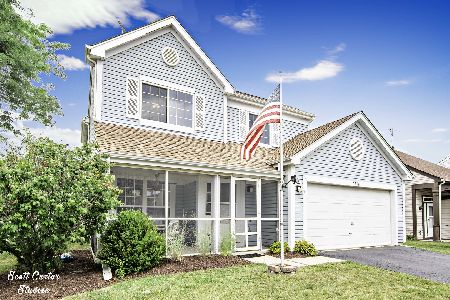5526 Chancery Way, Lake In The Hills, Illinois 60156
$290,000
|
Sold
|
|
| Status: | Closed |
| Sqft: | 1,565 |
| Cost/Sqft: | $176 |
| Beds: | 3 |
| Baths: | 3 |
| Year Built: | 1994 |
| Property Taxes: | $5,938 |
| Days On Market: | 1316 |
| Lot Size: | 0,25 |
Description
Multiple offers received! Highest & Best called for no later than 3:00PM Monday 05-16-2022. Welcome Home to 2,334 sq ft of living space in highly desired Spring Lake Farm Subdivision. Home features 3 bedrooms with a 4th downstairs, 2-1/2 bathrooms, a finished basement, walk-in-closet, & heated 2 car garage & is nestled on a larger corner lot. Huntley High School. Outside, Roof is 10 years old & gas-line hook up with grill included. All kitchen appliances included. Fridge, Water Heater, & Dishwasher less than 1 year old. AC unit 8 years old. Basement roughed in for a bathroom in the storage room. Basement fridge stays. Garage fridge does not stay. Some updates include a beautiful cedar accent wall in master, Old barn wood from the 1940's in dining area, bamboo flooring, Nest Thermostat, & sliding barn door. Washer & Dryer are not included. Make an appointment to see today! Priced to sell now!
Property Specifics
| Single Family | |
| — | |
| — | |
| 1994 | |
| — | |
| GEORGETOWN | |
| No | |
| 0.25 |
| Mc Henry | |
| Spring Lake Farms | |
| 136 / Annual | |
| — | |
| — | |
| — | |
| 11402997 | |
| 1826105002 |
Nearby Schools
| NAME: | DISTRICT: | DISTANCE: | |
|---|---|---|---|
|
Grade School
Chesak Elementary School |
158 | — | |
|
Middle School
Marlowe Middle School |
158 | Not in DB | |
|
High School
Huntley High School |
158 | Not in DB | |
Property History
| DATE: | EVENT: | PRICE: | SOURCE: |
|---|---|---|---|
| 31 May, 2022 | Sold | $290,000 | MRED MLS |
| 16 May, 2022 | Under contract | $274,900 | MRED MLS |
| 13 May, 2022 | Listed for sale | $274,900 | MRED MLS |
| 21 Apr, 2025 | Sold | $385,000 | MRED MLS |
| 26 Mar, 2025 | Under contract | $389,000 | MRED MLS |
| 19 Mar, 2025 | Listed for sale | $389,000 | MRED MLS |

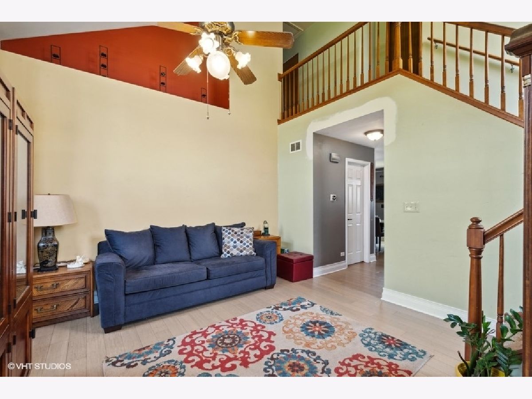
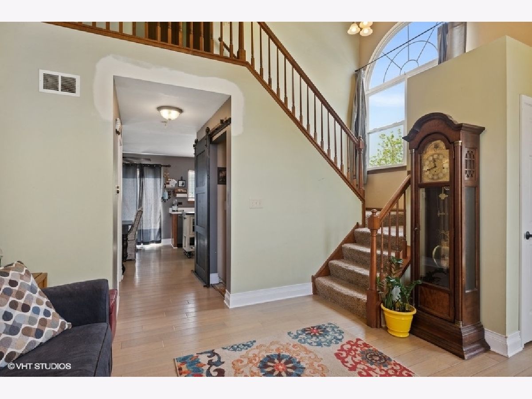
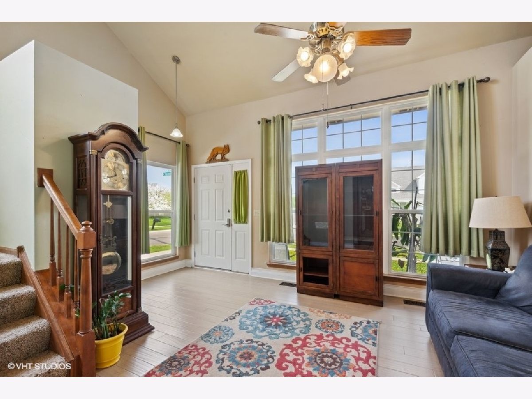
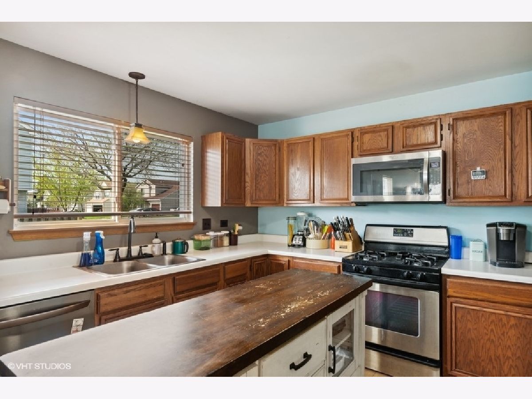
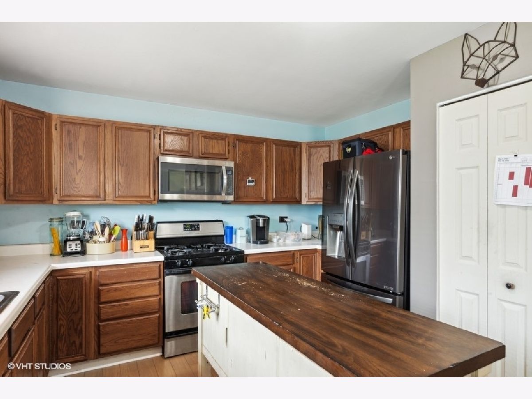
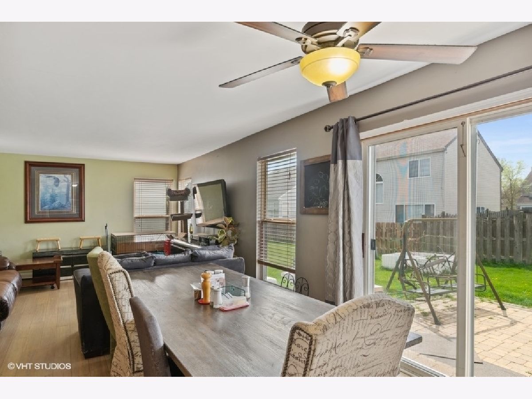
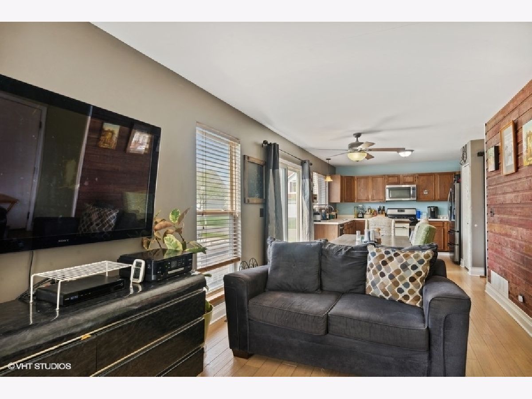
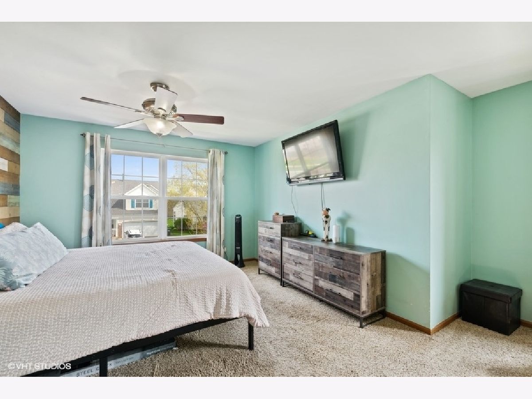
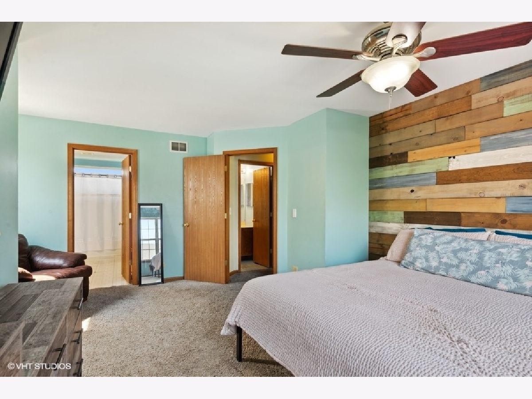
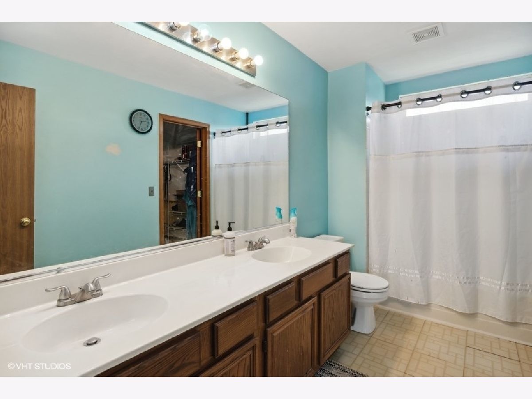
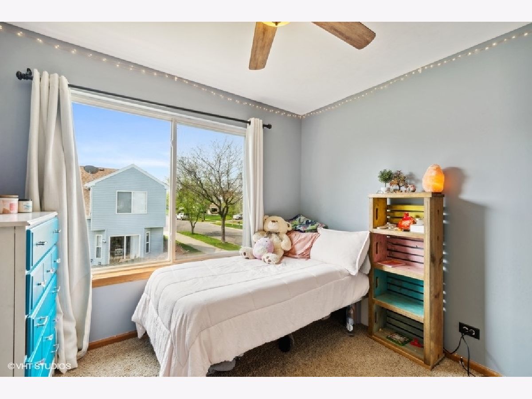
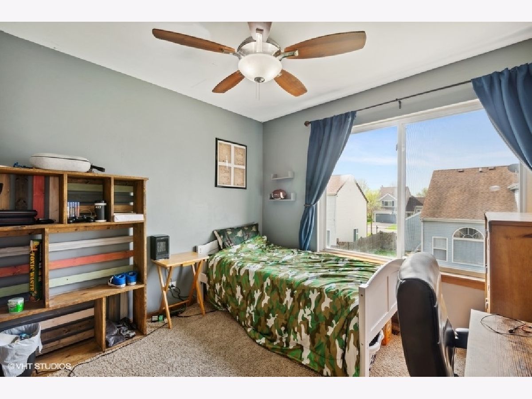
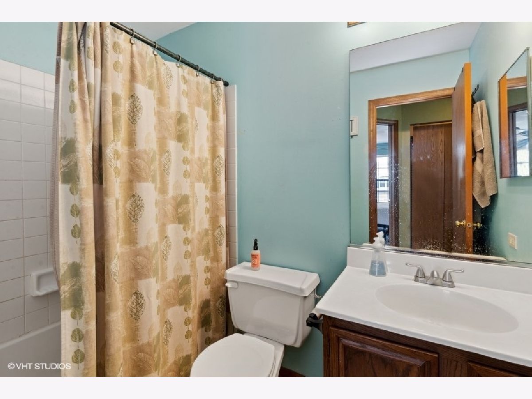
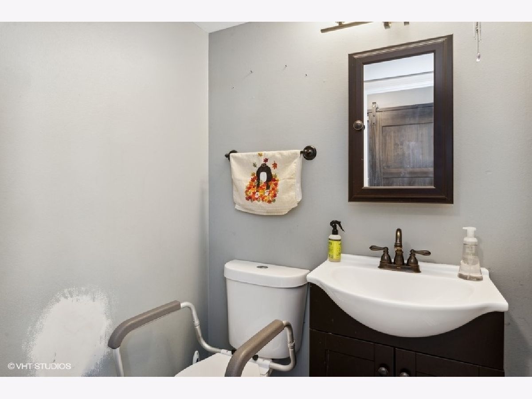
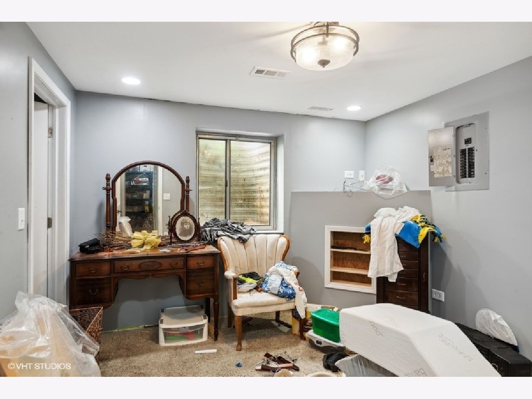
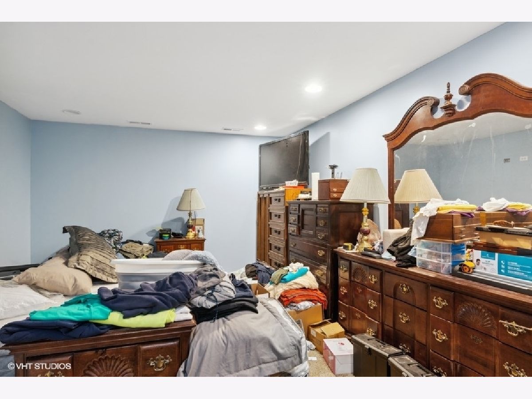

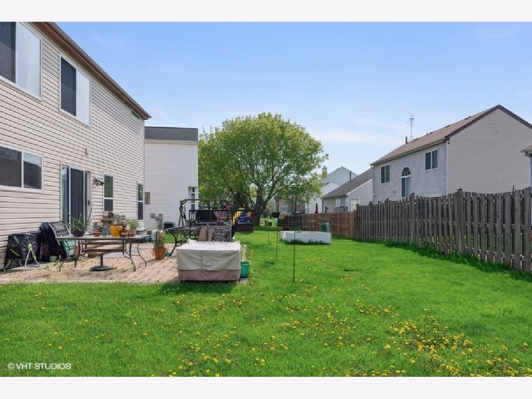
Room Specifics
Total Bedrooms: 4
Bedrooms Above Ground: 3
Bedrooms Below Ground: 1
Dimensions: —
Floor Type: —
Dimensions: —
Floor Type: —
Dimensions: —
Floor Type: —
Full Bathrooms: 3
Bathroom Amenities: —
Bathroom in Basement: 0
Rooms: —
Basement Description: Finished,Bathroom Rough-In,Egress Window,Storage Space
Other Specifics
| 2 | |
| — | |
| Asphalt | |
| — | |
| — | |
| 4656 | |
| — | |
| — | |
| — | |
| — | |
| Not in DB | |
| — | |
| — | |
| — | |
| — |
Tax History
| Year | Property Taxes |
|---|---|
| 2022 | $5,938 |
| 2025 | $6,451 |
Contact Agent
Nearby Similar Homes
Nearby Sold Comparables
Contact Agent
Listing Provided By
Berkshire Hathaway HomeServices Starck Real Estate


