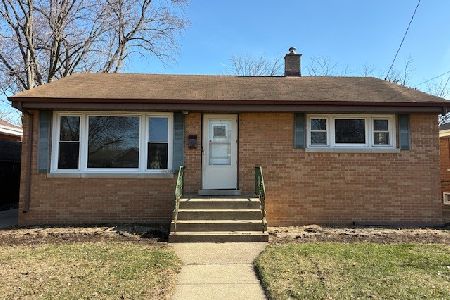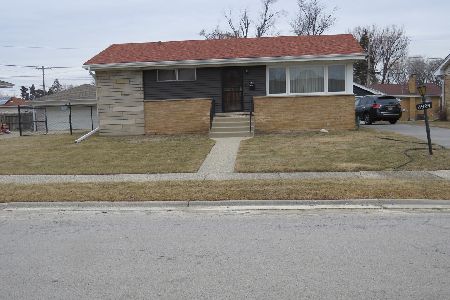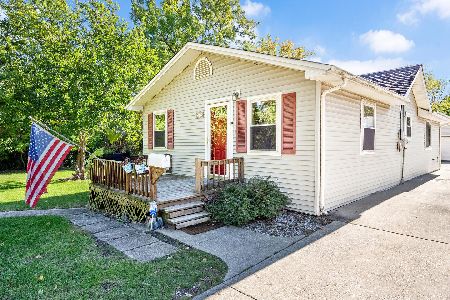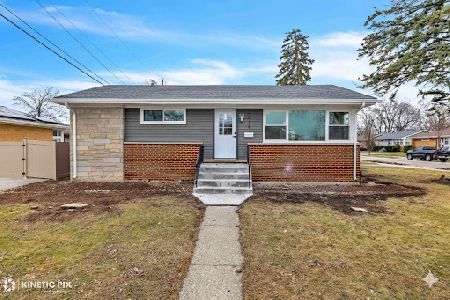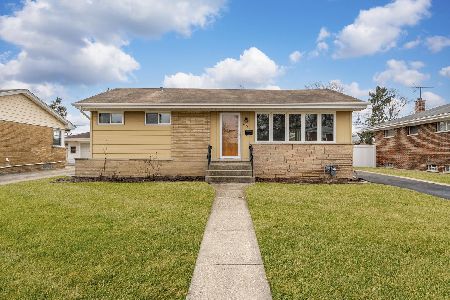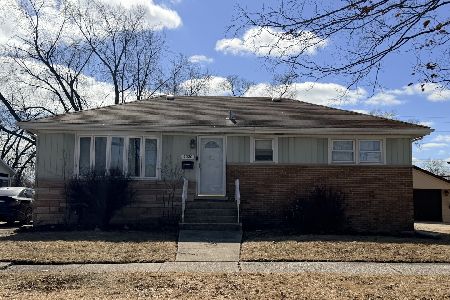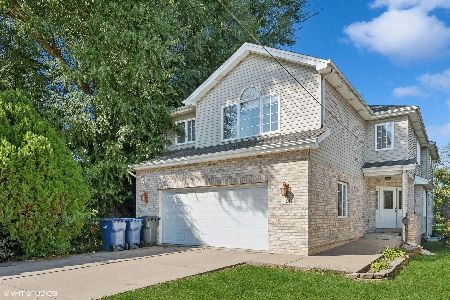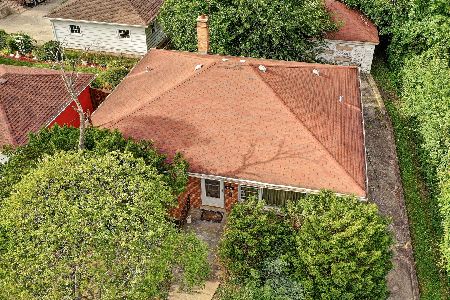5526 Hawthorne Avenue, Berkeley, Illinois 60163
$323,000
|
Sold
|
|
| Status: | Closed |
| Sqft: | 1,700 |
| Cost/Sqft: | $199 |
| Beds: | 4 |
| Baths: | 2 |
| Year Built: | 1914 |
| Property Taxes: | $5,407 |
| Days On Market: | 1565 |
| Lot Size: | 0,70 |
Description
FULLY REHABBED home (down to the studs!) with plus-sized yard is perfect for your extended family! Inviting front porch. TWO LIVING AREAS with TWO FULL KITCHENS with all NEW appliances! Fresh paint, white trim and NEW flooring throughout. Bonus room off the kithen, can be office, kids room, pantry anything! NEW updated bathrooms. Lower level has private entrance ( In-law arrangement) Central air conditioning and NEW furnace. Extra-large hot water heater. All copper plumbing. NEW electrical. 2-car garage. Oversized wooded lot with gorgeous mature landscaping! Structural engineer was consulted for rehab, so you can buy with complete confidence! Don't miss this beauty!
Property Specifics
| Single Family | |
| — | |
| Victorian | |
| 1914 | |
| Full,Walkout | |
| — | |
| No | |
| 0.7 |
| Cook | |
| — | |
| 0 / Not Applicable | |
| None | |
| Lake Michigan | |
| Public Sewer | |
| 11270907 | |
| 15072150140000 |
Nearby Schools
| NAME: | DISTRICT: | DISTANCE: | |
|---|---|---|---|
|
Grade School
Sunnyside Elementary School |
87 | — | |
|
Middle School
Macarthur Middle School |
87 | Not in DB | |
|
High School
Proviso West High School |
209 | Not in DB | |
Property History
| DATE: | EVENT: | PRICE: | SOURCE: |
|---|---|---|---|
| 20 Aug, 2013 | Sold | $65,000 | MRED MLS |
| 12 Jul, 2013 | Under contract | $69,000 | MRED MLS |
| 5 Jul, 2013 | Listed for sale | $69,000 | MRED MLS |
| 7 Mar, 2022 | Sold | $323,000 | MRED MLS |
| 7 Feb, 2022 | Under contract | $339,000 | MRED MLS |
| — | Last price change | $349,000 | MRED MLS |
| 18 Nov, 2021 | Listed for sale | $349,000 | MRED MLS |
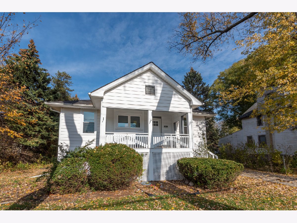
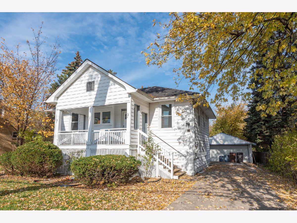
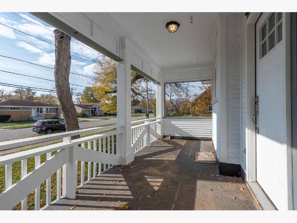
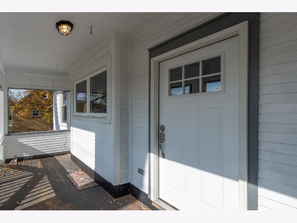
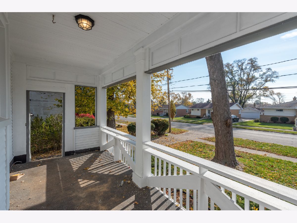
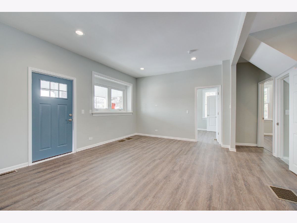
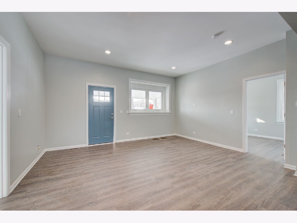
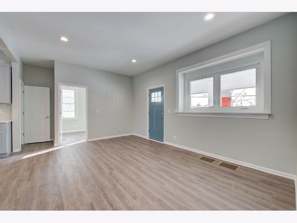
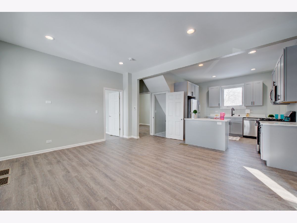
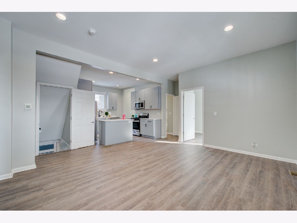
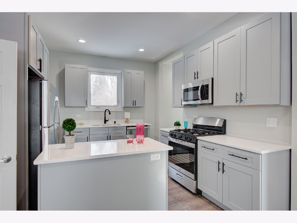
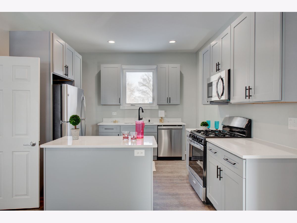
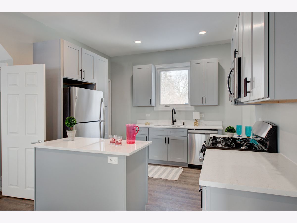
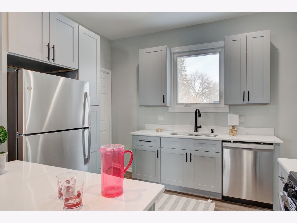
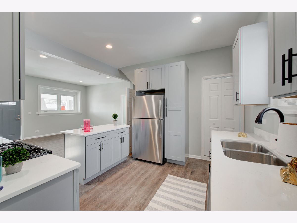
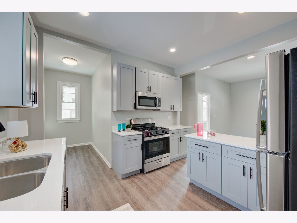
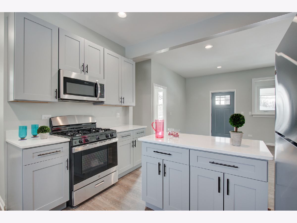
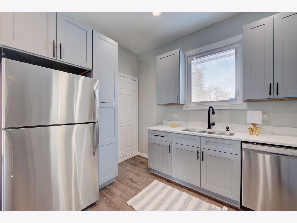
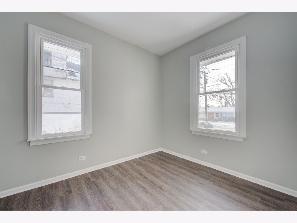
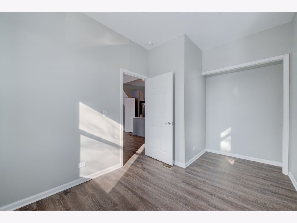
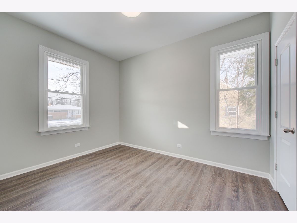
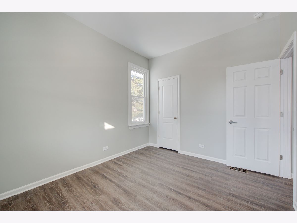
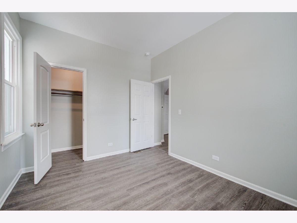
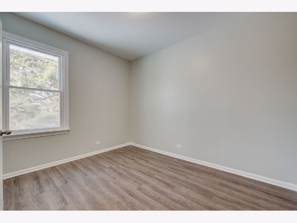
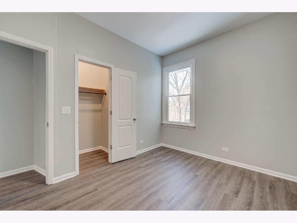
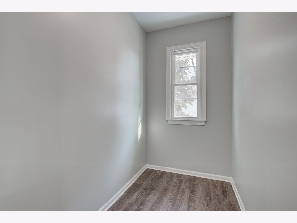
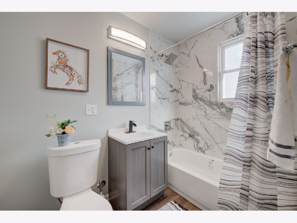
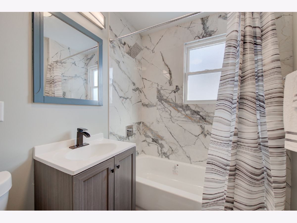
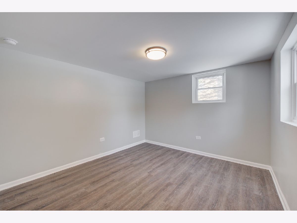
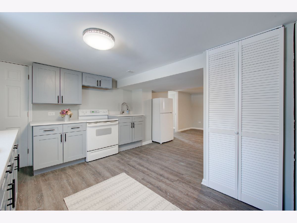
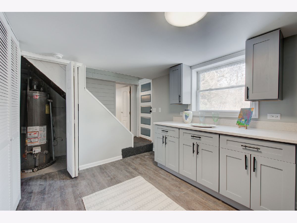
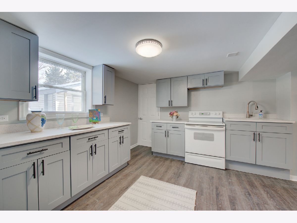
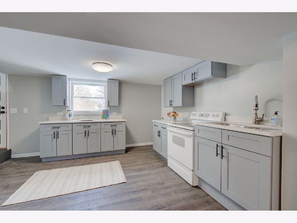
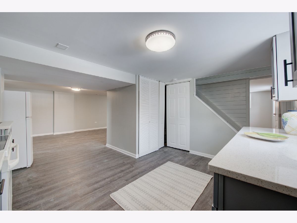
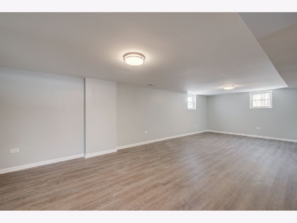
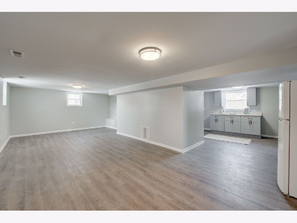
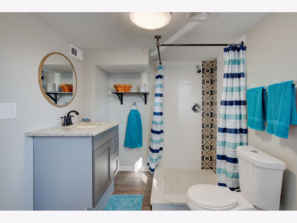
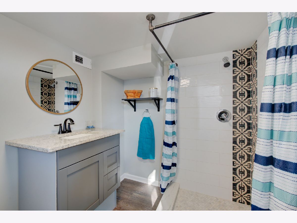
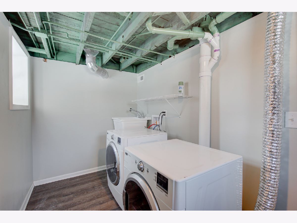
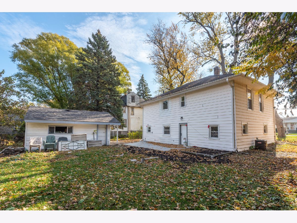
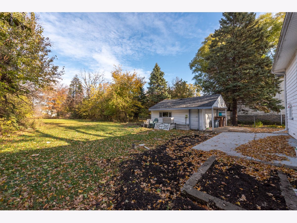
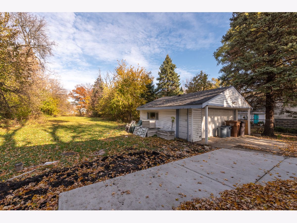
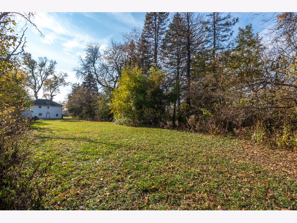
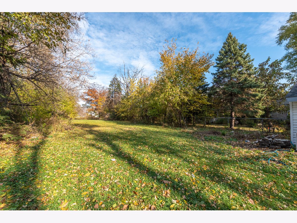
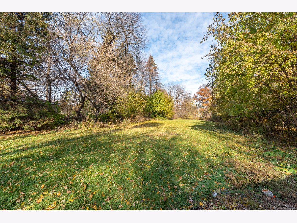
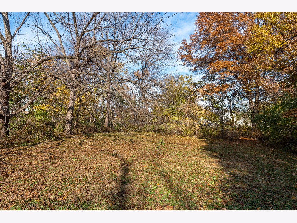
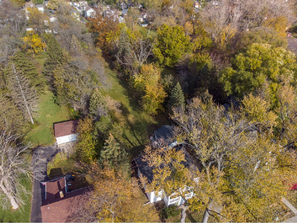
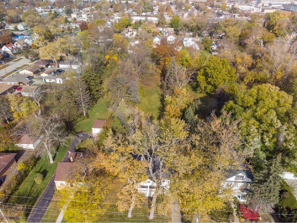
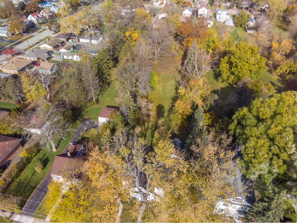
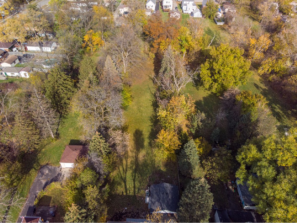
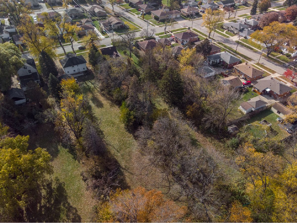
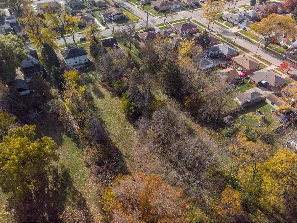
Room Specifics
Total Bedrooms: 4
Bedrooms Above Ground: 4
Bedrooms Below Ground: 0
Dimensions: —
Floor Type: —
Dimensions: —
Floor Type: —
Dimensions: —
Floor Type: —
Full Bathrooms: 2
Bathroom Amenities: Separate Shower
Bathroom in Basement: 1
Rooms: Den,Attic,Kitchen,Pantry
Basement Description: Finished,Exterior Access
Other Specifics
| 2 | |
| — | |
| — | |
| Porch | |
| Wooded,Rear of Lot | |
| 30640.10 | |
| Unfinished | |
| None | |
| Wood Laminate Floors, First Floor Full Bath, Open Floorplan | |
| Range, Refrigerator, Washer, Dryer | |
| Not in DB | |
| — | |
| — | |
| — | |
| — |
Tax History
| Year | Property Taxes |
|---|---|
| 2013 | $1,629 |
| 2022 | $5,407 |
Contact Agent
Nearby Similar Homes
Nearby Sold Comparables
Contact Agent
Listing Provided By
Keller Williams Infinity

