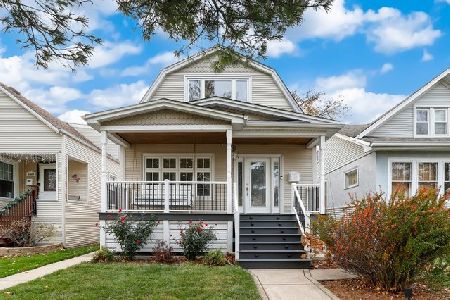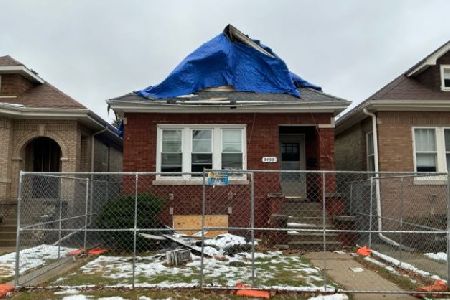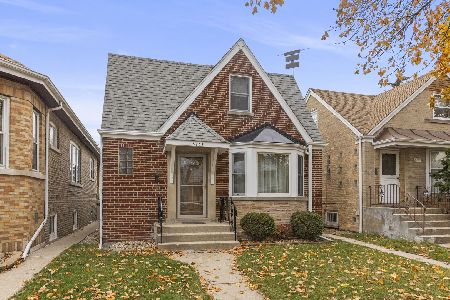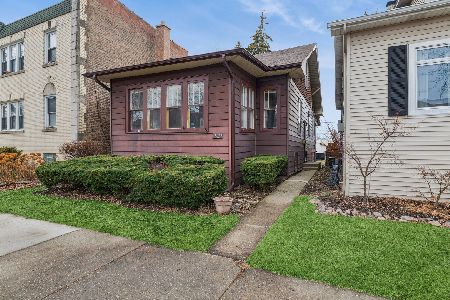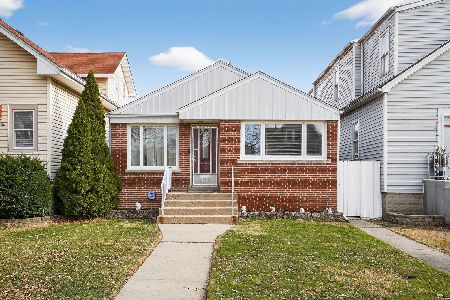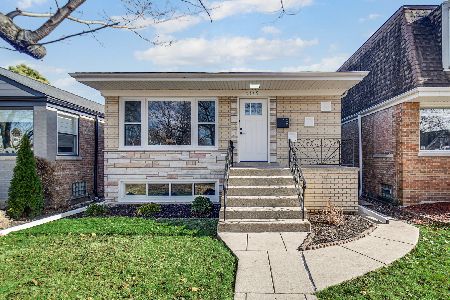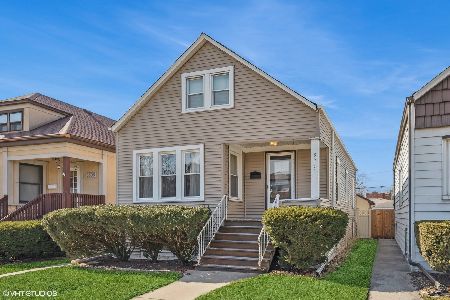5526 Mason Avenue, Jefferson Park, Chicago, Illinois 60630
$315,000
|
Sold
|
|
| Status: | Closed |
| Sqft: | 1,582 |
| Cost/Sqft: | $209 |
| Beds: | 4 |
| Baths: | 2 |
| Year Built: | 1920 |
| Property Taxes: | $5,700 |
| Days On Market: | 2921 |
| Lot Size: | 0,09 |
Description
**Short Sale "AS-IS" Charming Chicago Classic 4 Bed, 2 Bath Bungalow with front porch located in well maintained, mature street lined Gladstone neighborhood. You are greeted with a wonderful Decorative Glass Full Lite Front Entry Door w/ Sidelites and Wood Laminate Floors leading into the bright Living room. Eat-in Kitchen w/ a Large Island/Breakfast Bar, beautiful Granite c-tops, 36" Hickory Cabinets w/ Crown Molding, SS Appls, Ceramic Tile & custom backsplash. Eating area has natural light coming from Round Top Windows. Located off of the kitchen is the FR w/ gas start Fireplace and patio sliders to deck, leads down to a large brick paver patio featuring outdoor bar w/ ceiling fan & room for all your guests. Serene Master BR has Laminate wood floors with exposed wood beams and cathedral ceiling. Master Bath has extra high ceiling and Skylight. Separate, bedrooms on the main floor with a full bath. Another BR located on 2nd floor. 2 Car Detached Garage & fenced yard. Taft High School!
Property Specifics
| Single Family | |
| — | |
| Cape Cod | |
| 1920 | |
| Full | |
| — | |
| No | |
| 0.09 |
| Cook | |
| — | |
| 0 / Not Applicable | |
| None | |
| Public | |
| Public Sewer | |
| 09849347 | |
| 13082000360000 |
Nearby Schools
| NAME: | DISTRICT: | DISTANCE: | |
|---|---|---|---|
|
High School
Taft High School |
299 | Not in DB | |
Property History
| DATE: | EVENT: | PRICE: | SOURCE: |
|---|---|---|---|
| 12 Jul, 2018 | Sold | $315,000 | MRED MLS |
| 17 Apr, 2018 | Under contract | $330,000 | MRED MLS |
| — | Last price change | $345,000 | MRED MLS |
| 3 Feb, 2018 | Listed for sale | $360,000 | MRED MLS |
| 28 Jan, 2026 | Under contract | $459,900 | MRED MLS |
| 22 Jan, 2026 | Listed for sale | $459,900 | MRED MLS |
Room Specifics
Total Bedrooms: 4
Bedrooms Above Ground: 4
Bedrooms Below Ground: 0
Dimensions: —
Floor Type: Hardwood
Dimensions: —
Floor Type: Hardwood
Dimensions: —
Floor Type: Wood Laminate
Full Bathrooms: 2
Bathroom Amenities: Whirlpool
Bathroom in Basement: 0
Rooms: Eating Area
Basement Description: Unfinished
Other Specifics
| 2 | |
| — | |
| — | |
| Balcony, Deck, Patio, Porch, Brick Paver Patio | |
| Fenced Yard | |
| 30X124X30X124 | |
| — | |
| — | |
| Vaulted/Cathedral Ceilings, Skylight(s), Wood Laminate Floors, First Floor Bedroom, First Floor Full Bath | |
| Range, Microwave, Dishwasher, Refrigerator, Washer, Dryer, Disposal, Stainless Steel Appliance(s) | |
| Not in DB | |
| Sidewalks, Street Lights, Street Paved | |
| — | |
| — | |
| Gas Log, Gas Starter |
Tax History
| Year | Property Taxes |
|---|---|
| 2018 | $5,700 |
| 2026 | $6,573 |
Contact Agent
Nearby Similar Homes
Nearby Sold Comparables
Contact Agent
Listing Provided By
Keller Williams Infinity

