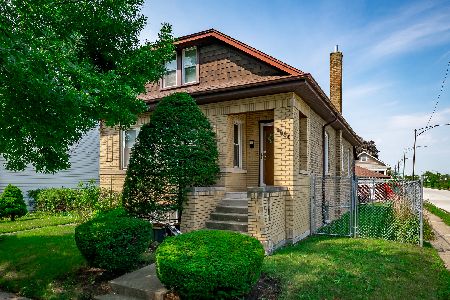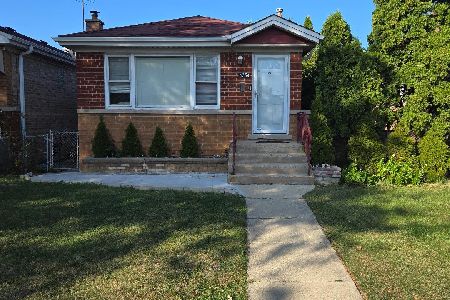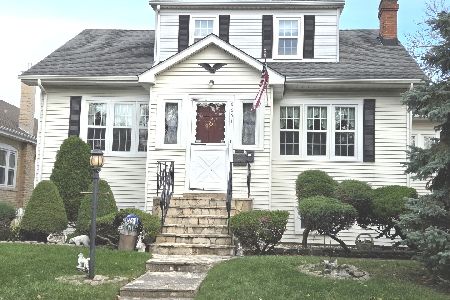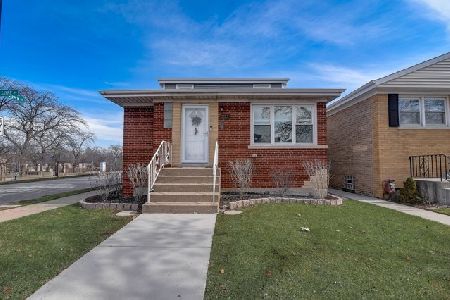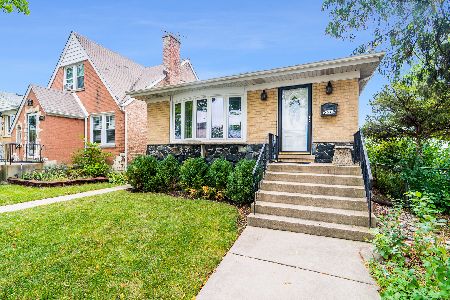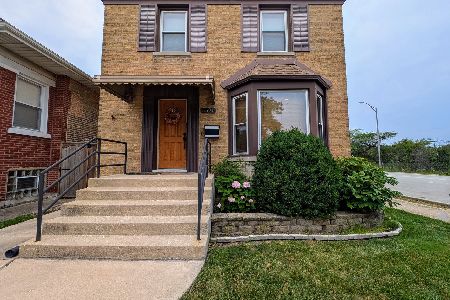5527 Sayre Avenue, Norwood Park, Chicago, Illinois 60656
$399,999
|
Sold
|
|
| Status: | Closed |
| Sqft: | 1,560 |
| Cost/Sqft: | $256 |
| Beds: | 3 |
| Baths: | 3 |
| Year Built: | 1956 |
| Property Taxes: | $6,282 |
| Days On Market: | 2095 |
| Lot Size: | 0,08 |
Description
Stunning gut renovation of Norwood Park 3 level home with 3 bedrooms 3 baths and an office with finishes like you see on HGTV. Living and dining room open into great new gourmet eat-in kitchen with gleaming bright white counters and all new stainless appliance package. Two main floor bedrooms for those who don't prefer stairs. Luxurious second floor master bedroom suite with private walk-in closet and stunning master bath. Collect your thoughts or get some work done in the at home office/study. Lower level hides the massive rec room accented by reclaimed wood, another full bath and a smart laundry area with folding station and built-in cabinets. Mechanically everything you see is new. Central A/C, High end air cleaners, high efficiency water heater, oversized electrical panel with room to grow. Exit to the rear step-down deck and yard, complete with a dog run, new cedar fence and landscaping , underneath a beautiful mature shade tree. 2 Car Garage. Minutes to the expressway ramp and a short walk to the Harlem Blue Line Trains. Close to shopping, schools, restaurants and ORD. Perfect for a city worker looking to stay inside the borders but far from downtown. This home offers the best of finishes at a true value price.
Property Specifics
| Single Family | |
| — | |
| Ranch | |
| 1956 | |
| Full | |
| — | |
| No | |
| 0.08 |
| Cook | |
| — | |
| — / Not Applicable | |
| None | |
| Lake Michigan | |
| Public Sewer | |
| 10633404 | |
| 13071050730000 |
Nearby Schools
| NAME: | DISTRICT: | DISTANCE: | |
|---|---|---|---|
|
Grade School
Garvy Elementary School |
299 | — | |
|
Middle School
Garvy Elementary School |
299 | Not in DB | |
|
High School
Taft High School |
299 | Not in DB | |
Property History
| DATE: | EVENT: | PRICE: | SOURCE: |
|---|---|---|---|
| 1 Jul, 2020 | Sold | $399,999 | MRED MLS |
| 18 May, 2020 | Under contract | $399,999 | MRED MLS |
| 10 Feb, 2020 | Listed for sale | $399,999 | MRED MLS |
| 25 Mar, 2024 | Sold | $452,000 | MRED MLS |
| 18 Feb, 2024 | Under contract | $424,900 | MRED MLS |
| 12 Feb, 2024 | Listed for sale | $424,900 | MRED MLS |
Room Specifics
Total Bedrooms: 3
Bedrooms Above Ground: 3
Bedrooms Below Ground: 0
Dimensions: —
Floor Type: Hardwood
Dimensions: —
Floor Type: Hardwood
Full Bathrooms: 3
Bathroom Amenities: Separate Shower,Soaking Tub
Bathroom in Basement: 1
Rooms: Office,Recreation Room,Utility Room-Lower Level
Basement Description: Finished
Other Specifics
| 2 | |
| Concrete Perimeter | |
| Off Alley | |
| Deck, Dog Run, Storms/Screens | |
| Corner Lot,Fenced Yard | |
| 28X125 | |
| — | |
| Full | |
| Hardwood Floors, First Floor Bedroom, First Floor Full Bath, Walk-In Closet(s) | |
| Range, Microwave, Dishwasher, Refrigerator, Washer, Dryer, Stainless Steel Appliance(s) | |
| Not in DB | |
| Sidewalks, Street Lights, Street Paved | |
| — | |
| — | |
| — |
Tax History
| Year | Property Taxes |
|---|---|
| 2020 | $6,282 |
| 2024 | $6,290 |
Contact Agent
Nearby Similar Homes
Contact Agent
Listing Provided By
The Wilcox Company

