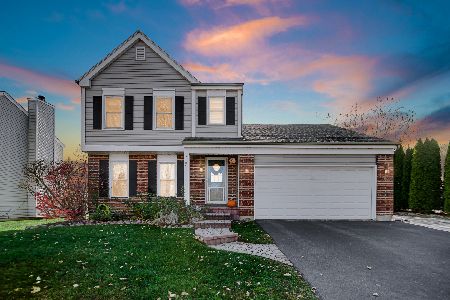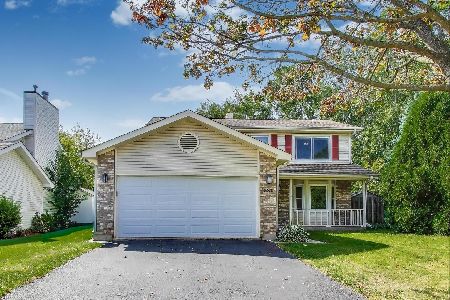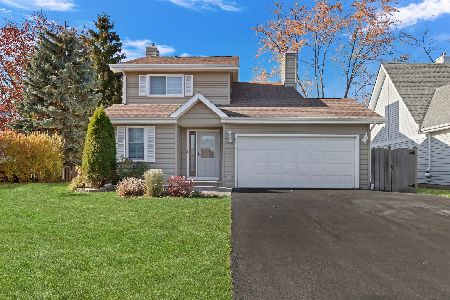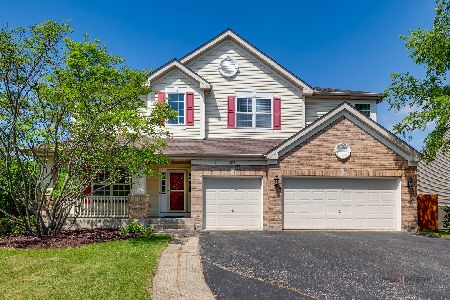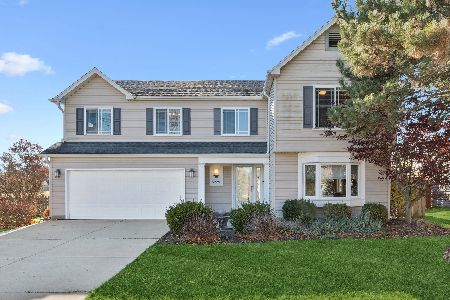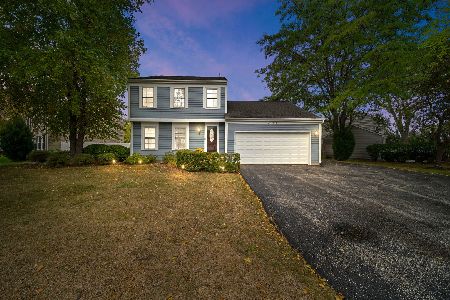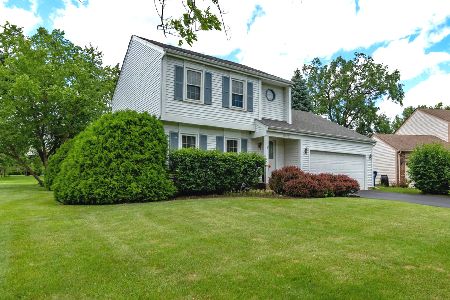5529 Barnwood Drive, Gurnee, Illinois 60031
$200,000
|
Sold
|
|
| Status: | Closed |
| Sqft: | 2,226 |
| Cost/Sqft: | $99 |
| Beds: | 4 |
| Baths: | 4 |
| Year Built: | 1988 |
| Property Taxes: | $6,738 |
| Days On Market: | 4570 |
| Lot Size: | 0,22 |
Description
Desirable Pembrook home is waiting for you to call it home! Eat-in island kitchen opens to large & bright family room. Spacious master w/private bath, dressing area & walk-in closet. Finished basement w/full bath. Large deck overlooking yard, mature trees & non-buildable open space. Quick walk to Betty Russell Park plus easy access to highways, shopping & entertainment venues.
Property Specifics
| Single Family | |
| — | |
| Traditional | |
| 1988 | |
| Partial | |
| — | |
| No | |
| 0.22 |
| Lake | |
| Pembrook | |
| 0 / Not Applicable | |
| None | |
| Lake Michigan | |
| Public Sewer | |
| 08346286 | |
| 07103050340000 |
Nearby Schools
| NAME: | DISTRICT: | DISTANCE: | |
|---|---|---|---|
|
Grade School
Woodland Elementary School |
50 | — | |
|
Middle School
Woodland Middle School |
50 | Not in DB | |
|
High School
Warren Township High School |
121 | Not in DB | |
Property History
| DATE: | EVENT: | PRICE: | SOURCE: |
|---|---|---|---|
| 15 Aug, 2013 | Sold | $200,000 | MRED MLS |
| 12 Jul, 2013 | Under contract | $220,000 | MRED MLS |
| — | Last price change | $230,000 | MRED MLS |
| 18 May, 2013 | Listed for sale | $230,000 | MRED MLS |
| 18 Apr, 2024 | Sold | $311,000 | MRED MLS |
| 1 Apr, 2024 | Under contract | $269,900 | MRED MLS |
| 28 Mar, 2024 | Listed for sale | $269,900 | MRED MLS |
| 17 Mar, 2025 | Sold | $455,000 | MRED MLS |
| 17 Feb, 2025 | Under contract | $465,000 | MRED MLS |
| 29 Nov, 2024 | Listed for sale | $465,000 | MRED MLS |
Room Specifics
Total Bedrooms: 4
Bedrooms Above Ground: 4
Bedrooms Below Ground: 0
Dimensions: —
Floor Type: Carpet
Dimensions: —
Floor Type: Carpet
Dimensions: —
Floor Type: Carpet
Full Bathrooms: 4
Bathroom Amenities: Separate Shower,Double Sink,Garden Tub
Bathroom in Basement: 1
Rooms: Eating Area
Basement Description: Finished,Crawl
Other Specifics
| 2 | |
| Concrete Perimeter | |
| Asphalt | |
| Deck, Storms/Screens | |
| Nature Preserve Adjacent,Wooded | |
| 74X143X77X126 | |
| Unfinished | |
| Full | |
| First Floor Laundry | |
| Range, Microwave, Dishwasher, Refrigerator, Disposal | |
| Not in DB | |
| Sidewalks, Street Lights, Street Paved | |
| — | |
| — | |
| — |
Tax History
| Year | Property Taxes |
|---|---|
| 2013 | $6,738 |
| 2024 | $9,522 |
| 2025 | $12,031 |
Contact Agent
Nearby Similar Homes
Nearby Sold Comparables
Contact Agent
Listing Provided By
Berkshire Hathaway HomeServices KoenigRubloff

