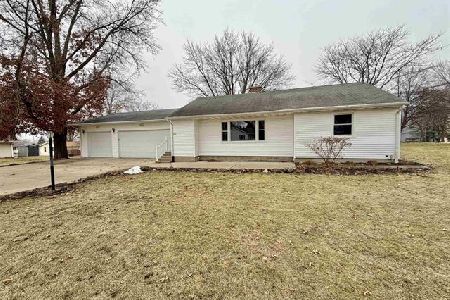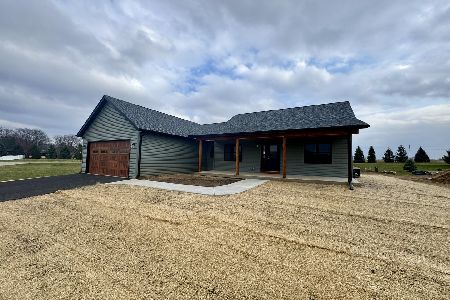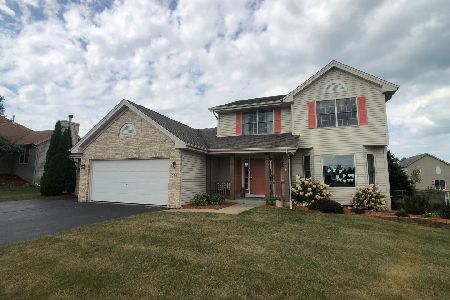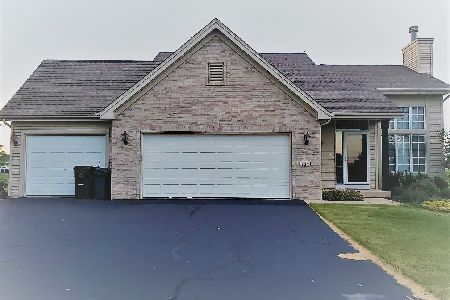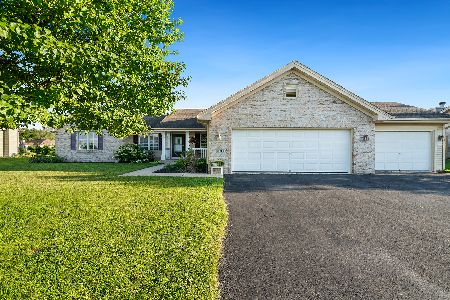553 Countryside Drive, Stillman Valley, Illinois 61084
$350,000
|
Sold
|
|
| Status: | Closed |
| Sqft: | 1,645 |
| Cost/Sqft: | $213 |
| Beds: | 4 |
| Baths: | 4 |
| Year Built: | 2008 |
| Property Taxes: | $7,385 |
| Days On Market: | 167 |
| Lot Size: | 0,58 |
Description
Located in the desirable Homestead subdivision, this well-maintained ranch home offers the perfect blend of comfort, functionality, and convenience. Set on a rare double lot with a portion already fenced in, the home offers just the right amount of privacy while still being close to town amenities. With a low-maintenance exterior and move-in-ready condition, it's a great fit for anyone seeking easy living with room to relax and entertain. Step inside to an open, welcoming layout where the eat-in kitchen flows into the main family room-perfect for both daily living and entertaining. The kitchen features plenty of space for a dining table, bar seating, and easy access to the family room. From here, sliding glass doors lead out to a Trex deck that overlooks the spacious backyard-a perfect spot for morning coffee or grilling out. Whether you're enjoying the green space or relaxing on the deck, the setting offers a quiet, backyard retreat. The thoughtful split-bedroom design gives added privacy to the spacious primary suite, which includes a walk-in closet and full en-suite bathroom. On the opposite side of the home are two additional bedrooms that share a second full bath, making this layout ideal for families or guests. Just off the oversized three-car garage is a laundry room with a handy half-bath-perfect for coming in from yard work or projects without tracking through the house. The finished lower level adds even more flexibility to this already spacious home. A large open area with daylight windows offers endless possibilities for a second living space, game room, or home theater. The built-in bar area is ideal for entertaining and pairs well with a pool table or rec room setup. You'll also find a fourth bedroom and a full bathroom downstairs-great for guests or a growing family. Even with all the finished square footage, there's still ample storage space available. This property's location combines the best of both worlds: quick access to I-39 and US-20 for commuters, and close proximity to local schools, parks, and shopping. With plenty of room to spread out both inside and out, this home is a rare opportunity in one of the area's most sought-after subdivisions.
Property Specifics
| Single Family | |
| — | |
| — | |
| 2008 | |
| — | |
| — | |
| No | |
| 0.58 |
| Ogle | |
| — | |
| — / Not Applicable | |
| — | |
| — | |
| — | |
| 12433533 | |
| 10024540130000 |
Property History
| DATE: | EVENT: | PRICE: | SOURCE: |
|---|---|---|---|
| 26 Sep, 2025 | Sold | $350,000 | MRED MLS |
| 14 Aug, 2025 | Under contract | $349,900 | MRED MLS |
| 6 Aug, 2025 | Listed for sale | $349,900 | MRED MLS |
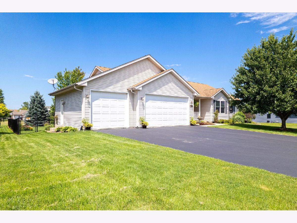
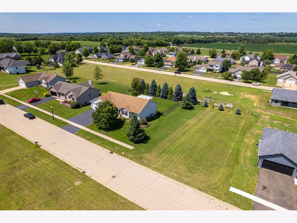
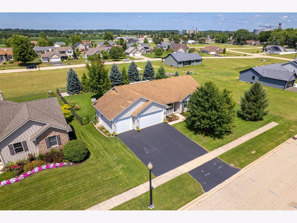
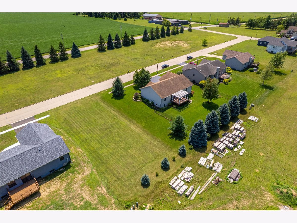
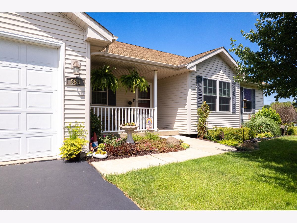
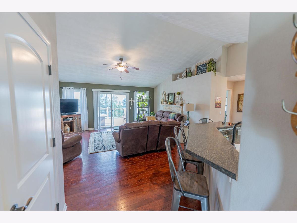
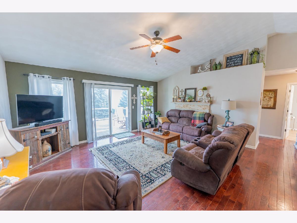
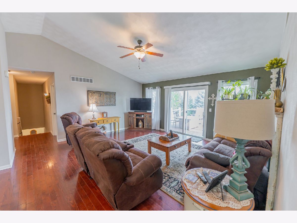
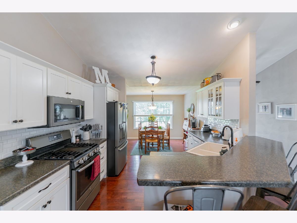
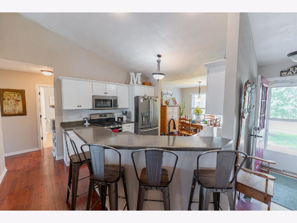
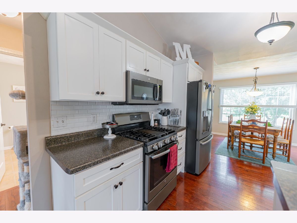
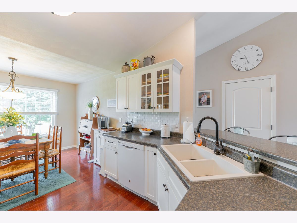
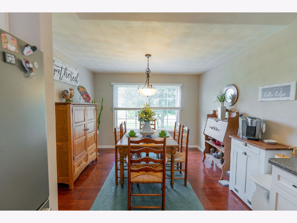
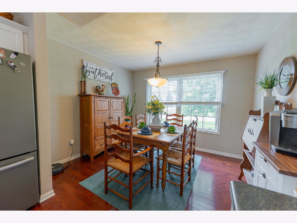
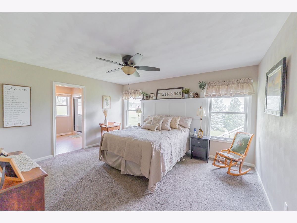
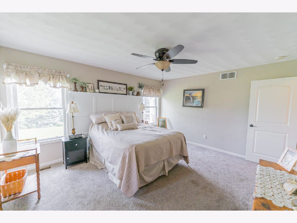
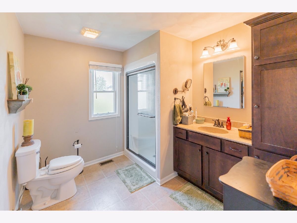
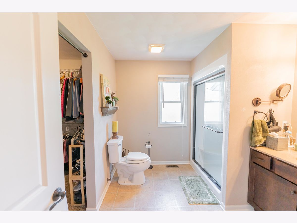
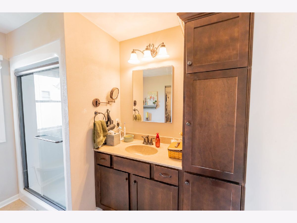
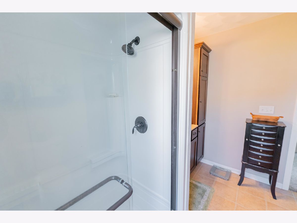
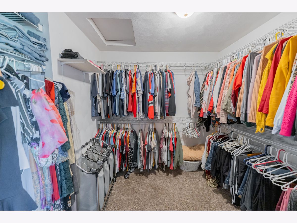
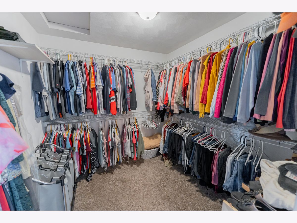
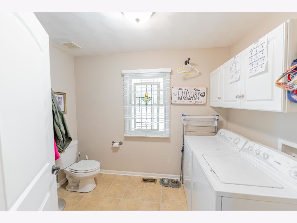
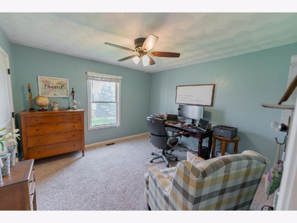
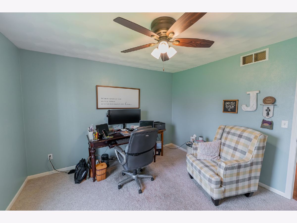
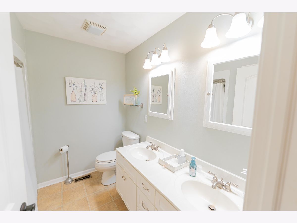
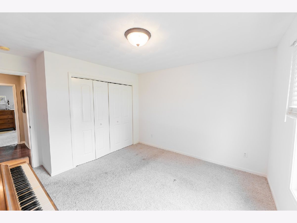
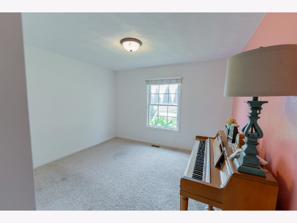
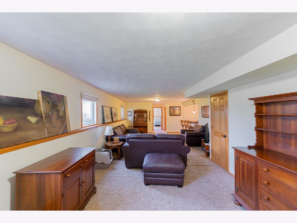
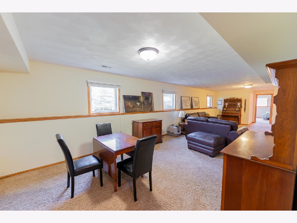
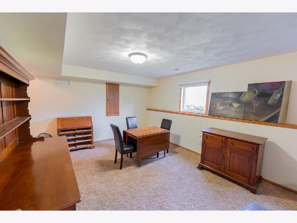
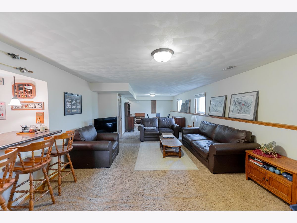
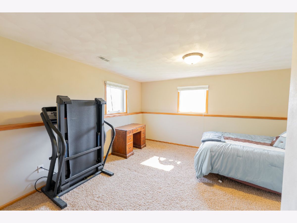
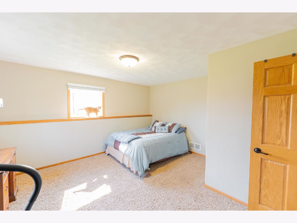
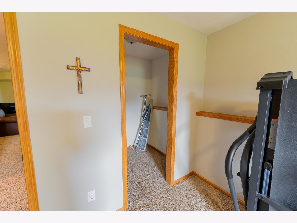
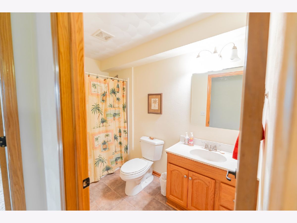
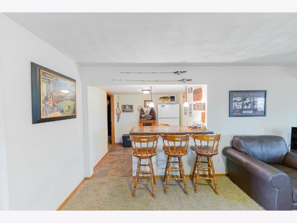
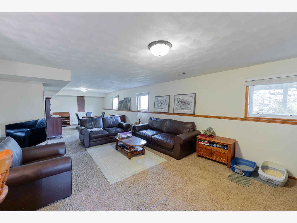
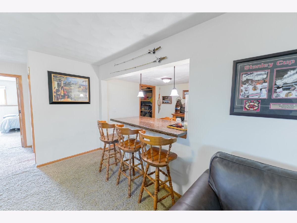
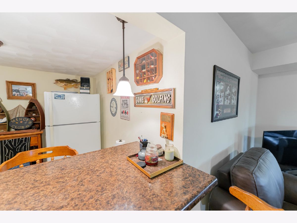
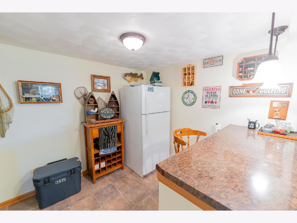
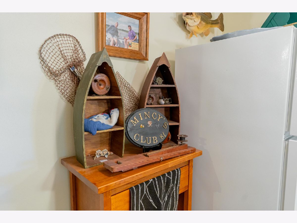
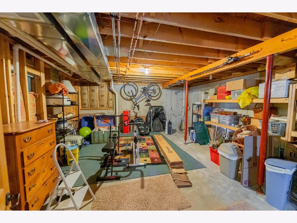
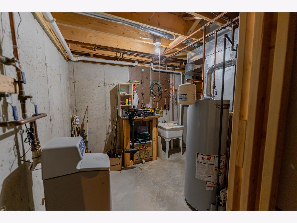
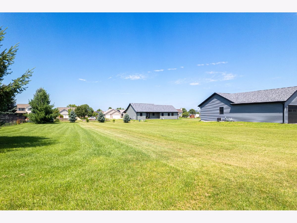
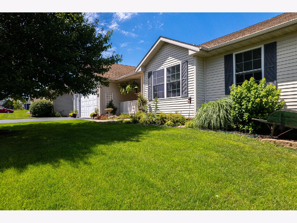
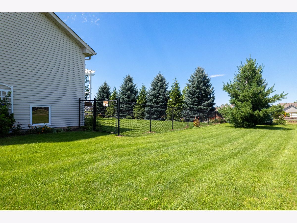
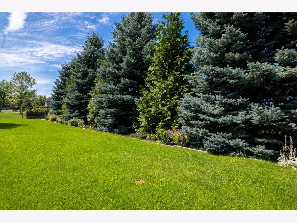
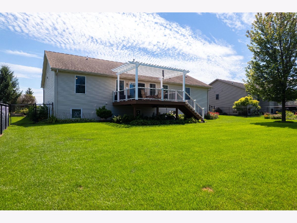
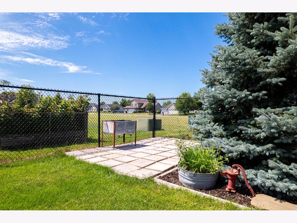
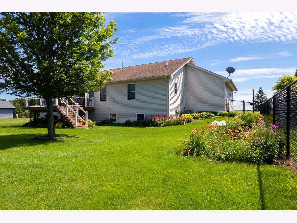
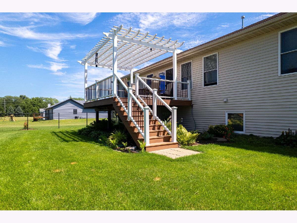
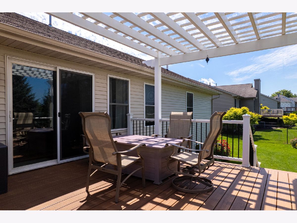
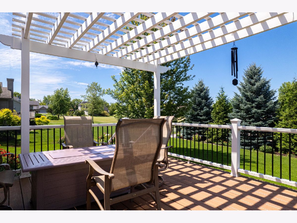
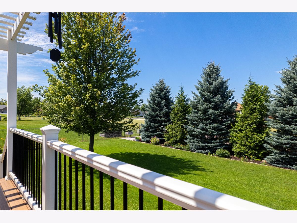
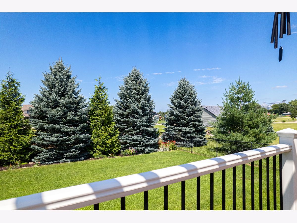
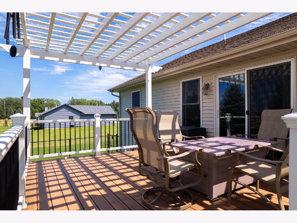
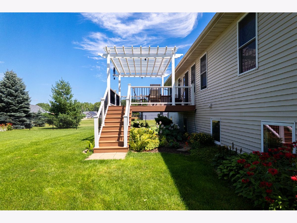
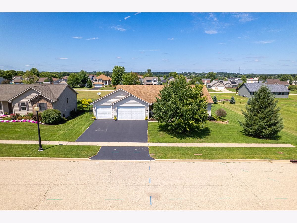
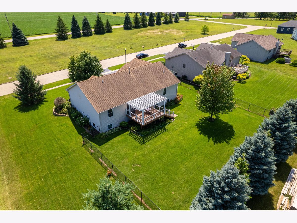
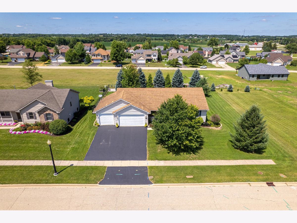
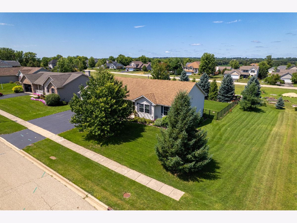
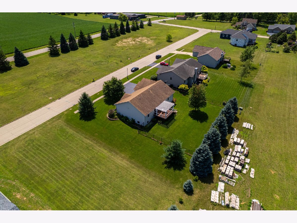
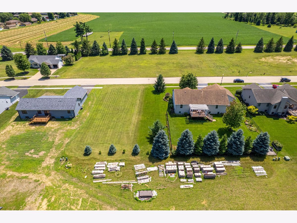
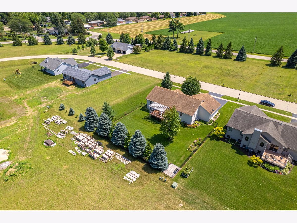
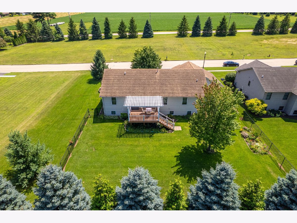
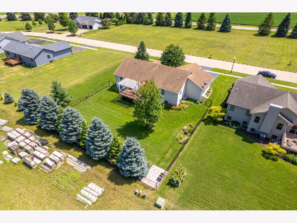
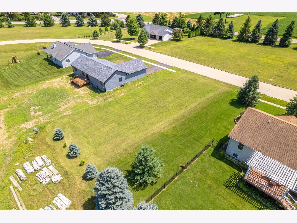
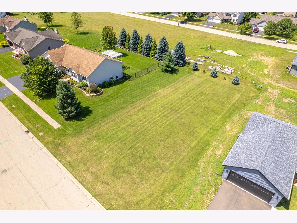
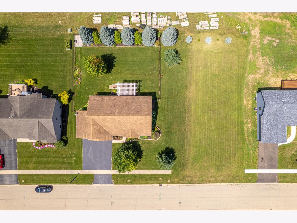
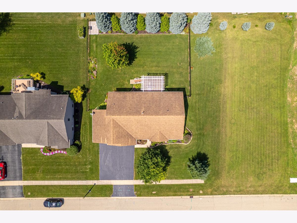
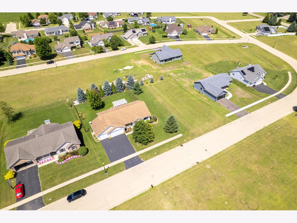
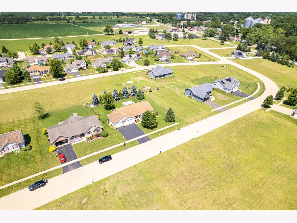
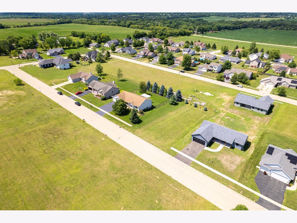
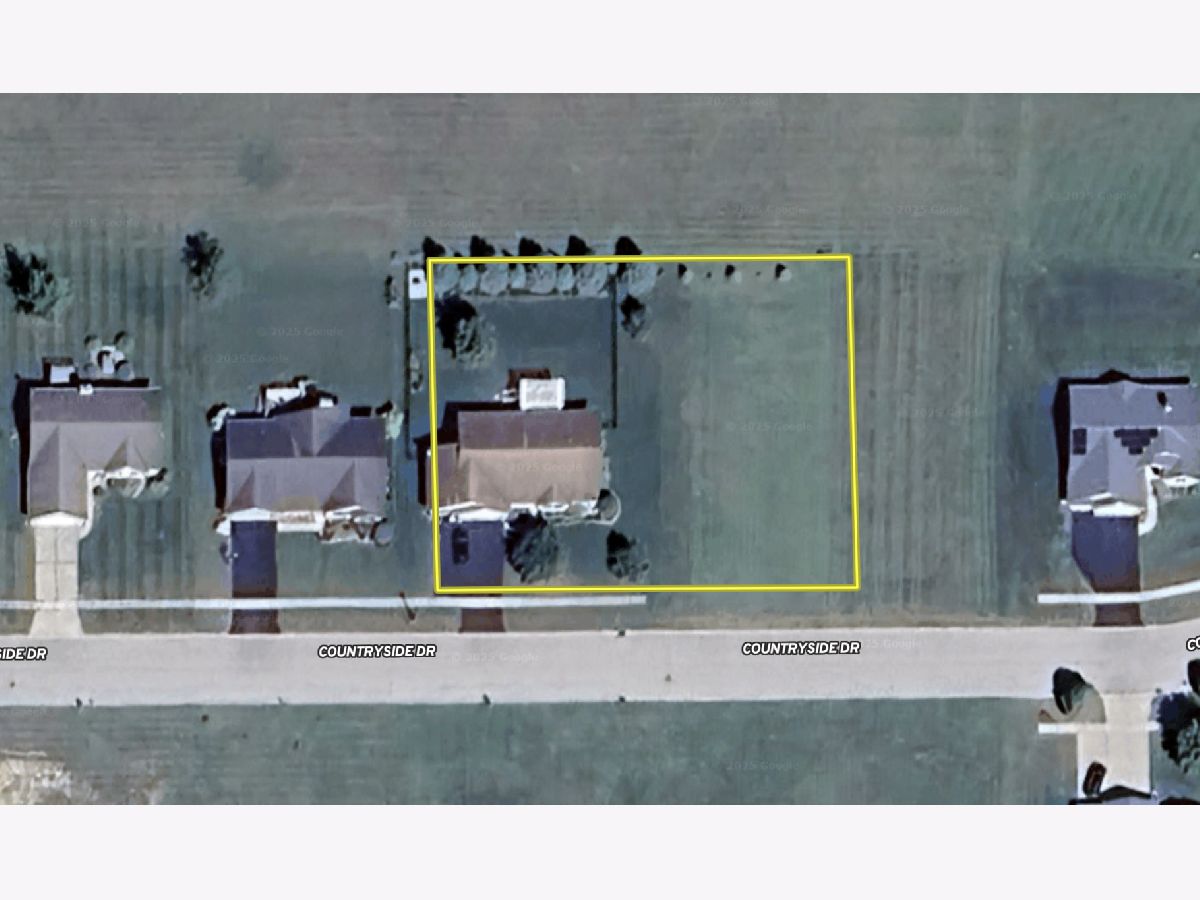
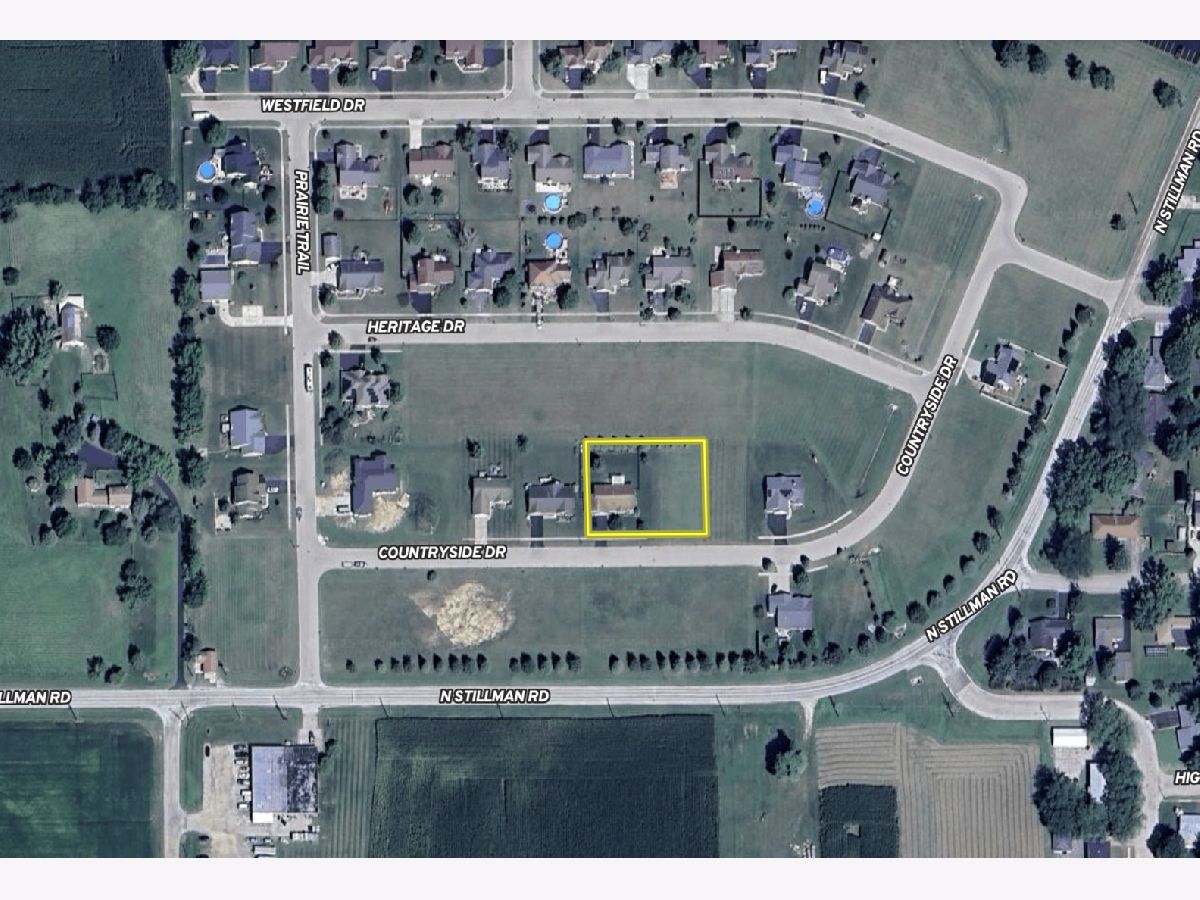
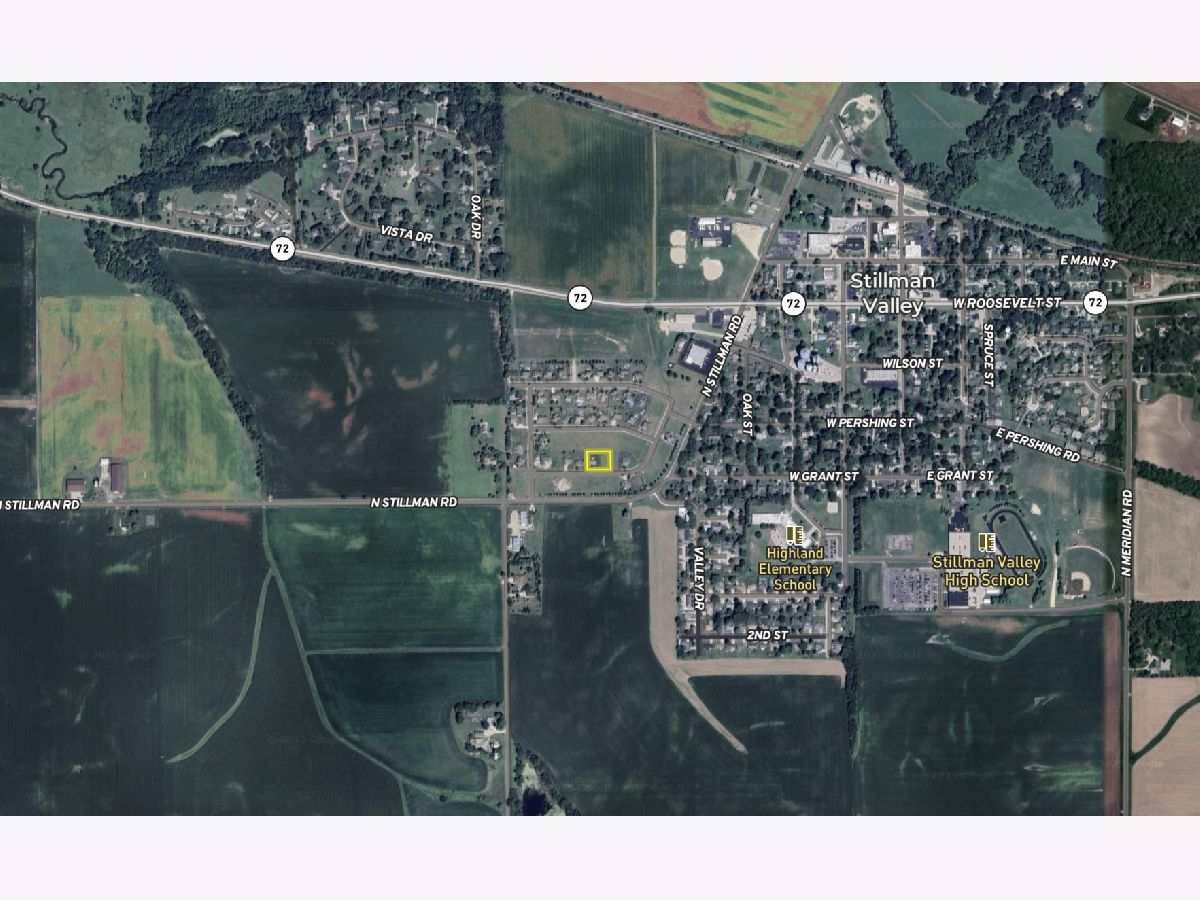
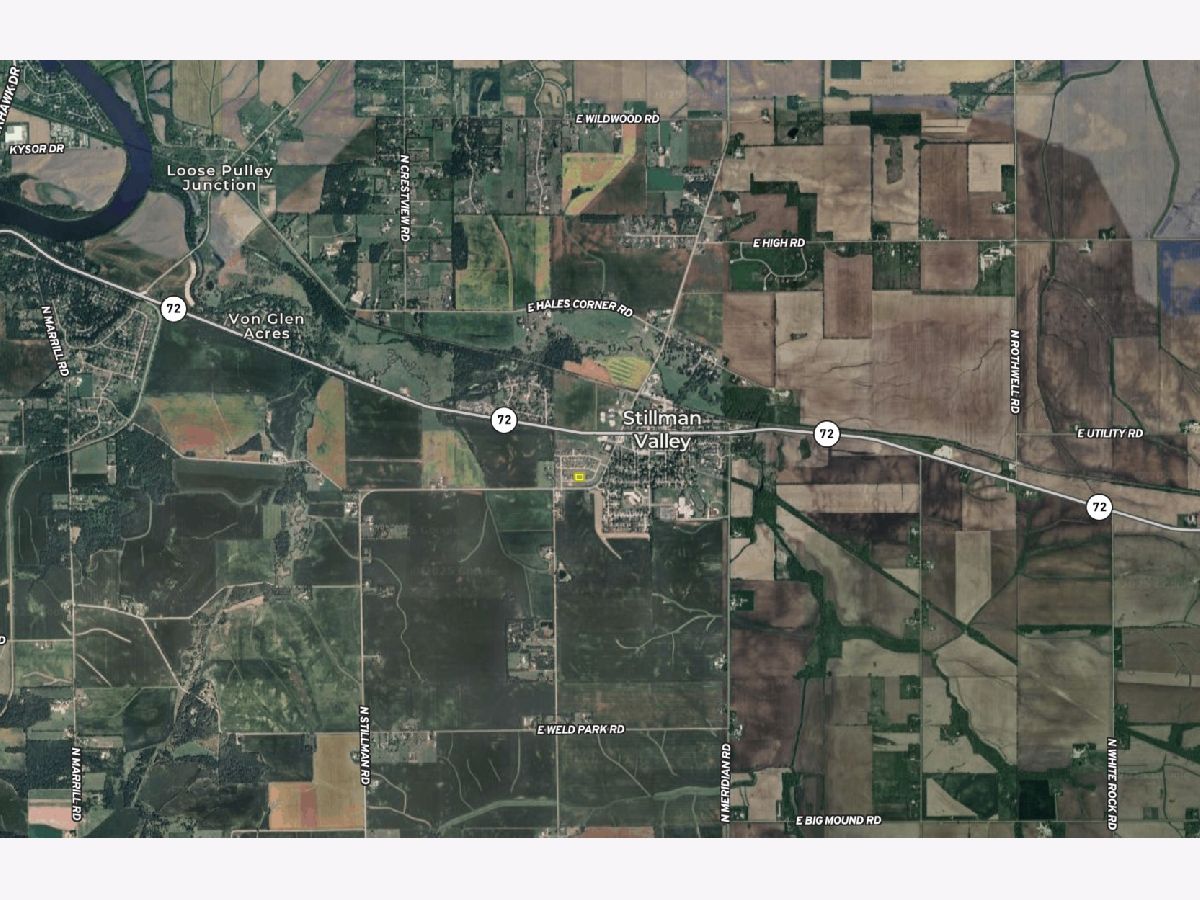
Room Specifics
Total Bedrooms: 4
Bedrooms Above Ground: 4
Bedrooms Below Ground: 0
Dimensions: —
Floor Type: —
Dimensions: —
Floor Type: —
Dimensions: —
Floor Type: —
Full Bathrooms: 4
Bathroom Amenities: —
Bathroom in Basement: 1
Rooms: —
Basement Description: —
Other Specifics
| 3 | |
| — | |
| — | |
| — | |
| — | |
| 180x141x180x141 | |
| — | |
| — | |
| — | |
| — | |
| Not in DB | |
| — | |
| — | |
| — | |
| — |
Tax History
| Year | Property Taxes |
|---|---|
| 2025 | $7,385 |
Contact Agent
Nearby Sold Comparables
Contact Agent
Listing Provided By
Whitetail Properties Real Estate, LLC

