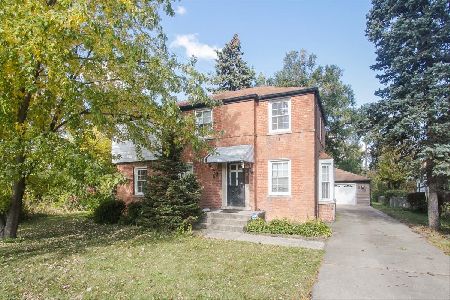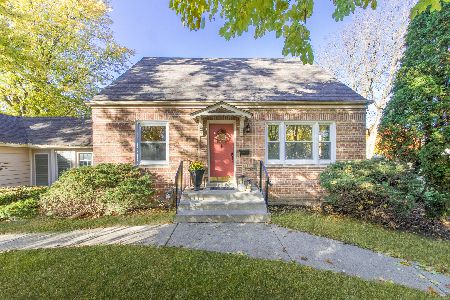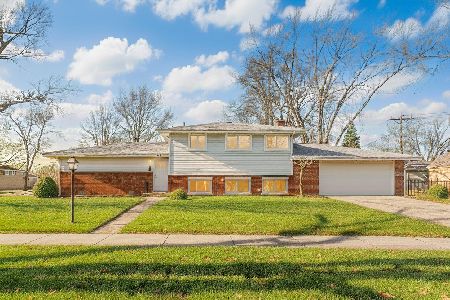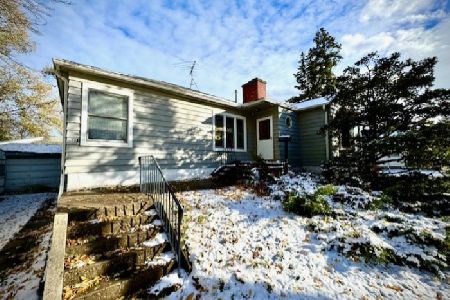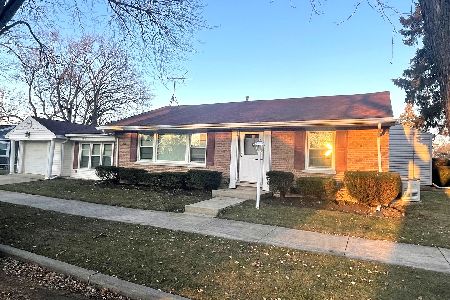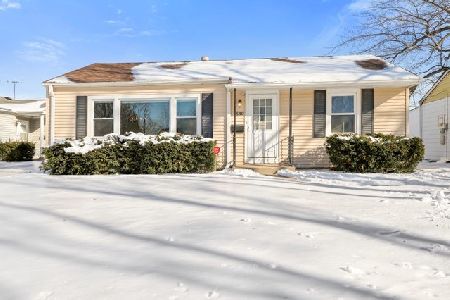553 Crestwood Drive, Des Plaines, Illinois 60016
$300,000
|
Sold
|
|
| Status: | Closed |
| Sqft: | 1,446 |
| Cost/Sqft: | $197 |
| Beds: | 3 |
| Baths: | 2 |
| Year Built: | 1947 |
| Property Taxes: | $4,493 |
| Days On Market: | 1701 |
| Lot Size: | 0,00 |
Description
This ranch home offers a wonderful location just minutes from downtown Des Plaines, multiple parks, forest preserves, commuter train, & Maine West High School. It has a warm and welcoming feeling when you walk in the door and you'll love all the natural light in the living room from multiple windows. The remodeled kitchen offers stainless appliances and plenty of storage in the fresh white cabinetry. The charming eating nook is ideal for meals or working on projects. The family room is the perfect place to relax and has space to create a work or study zone if needed. All of the bedrooms feature hardwood flooring, neutral paint, plus white doors and trims. There are also hardwood floors under the carpeting in the Living/Dining Room. Other features include convenient main level laundry, one full and one 1/2 bathroom. The home has updated lighting and other cosmetics including fresh and light on-trend paint colors throughout. Outside you'll enjoy a large patio and private fenced yard. Garage door was replaced in 2021, furnace is 2018, water heater in 2014, and living room windows in 2009.
Property Specifics
| Single Family | |
| — | |
| Ranch | |
| 1947 | |
| None | |
| — | |
| No | |
| 0 |
| Cook | |
| — | |
| — / Not Applicable | |
| None | |
| Lake Michigan | |
| Public Sewer | |
| 11094160 | |
| 09184020090000 |
Nearby Schools
| NAME: | DISTRICT: | DISTANCE: | |
|---|---|---|---|
|
Grade School
Forest Elementary School |
62 | — | |
|
Middle School
Algonquin Middle School |
62 | Not in DB | |
|
High School
Maine West High School |
207 | Not in DB | |
Property History
| DATE: | EVENT: | PRICE: | SOURCE: |
|---|---|---|---|
| 15 Jul, 2021 | Sold | $300,000 | MRED MLS |
| 26 May, 2021 | Under contract | $284,900 | MRED MLS |
| 20 May, 2021 | Listed for sale | $284,900 | MRED MLS |
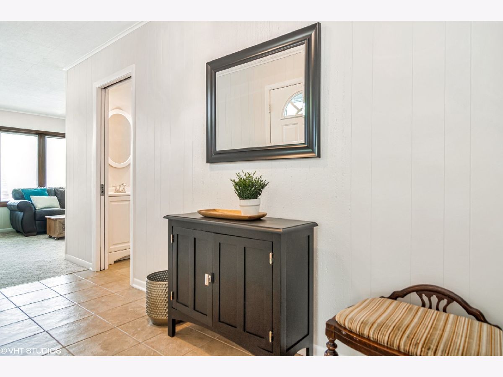
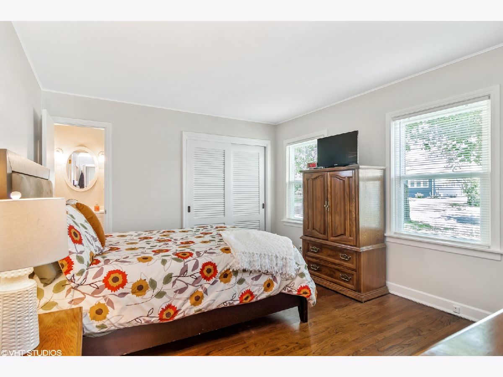
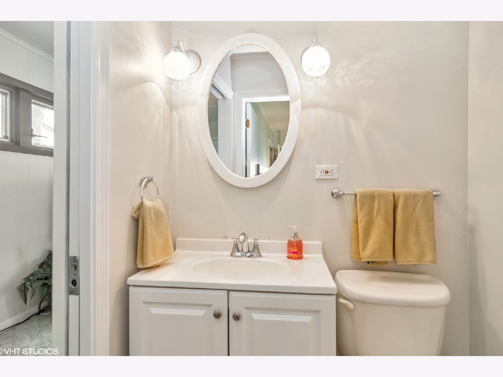
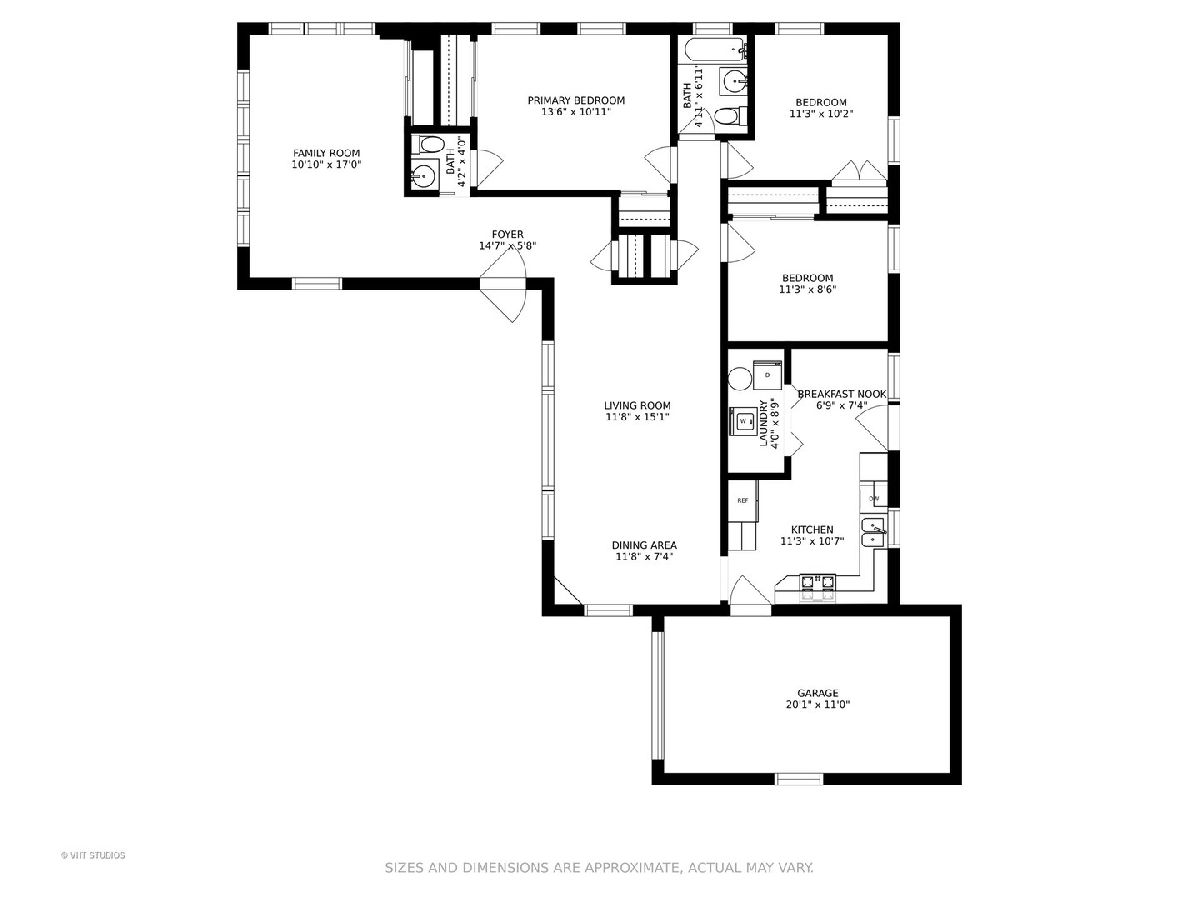
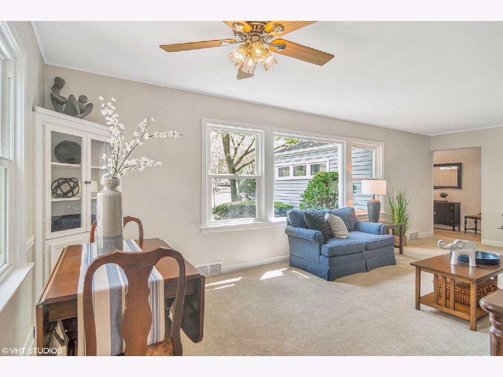
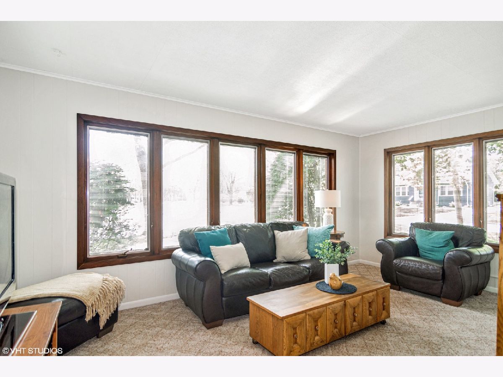
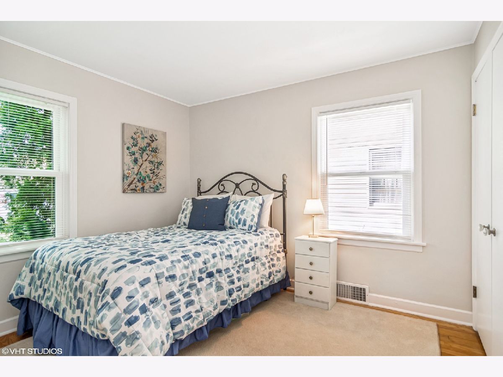
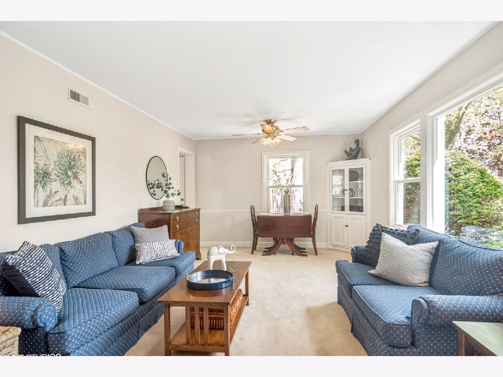

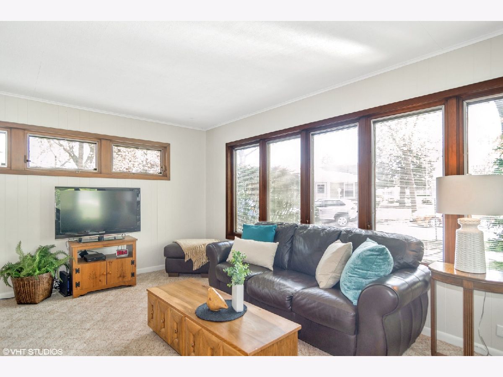
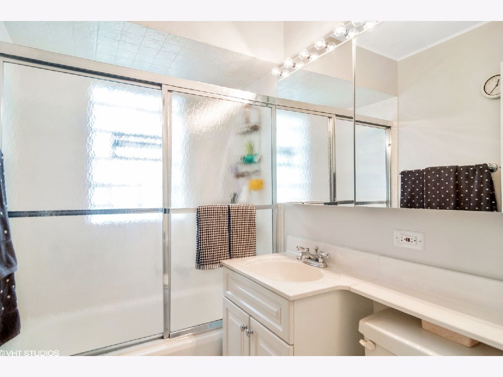
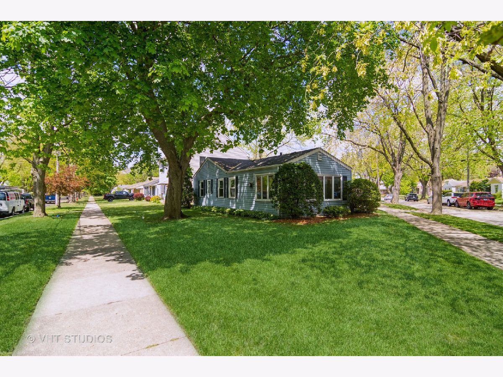
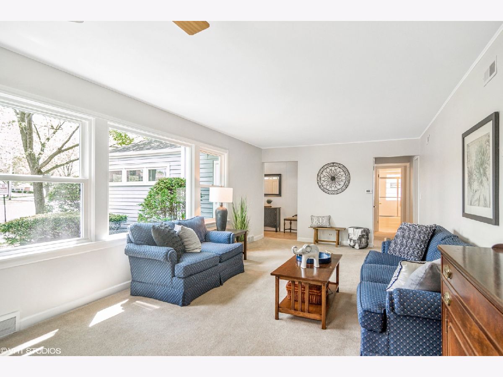
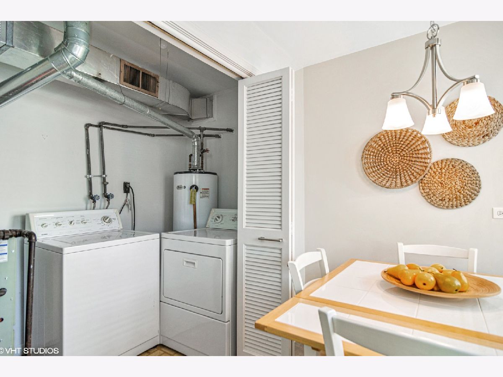
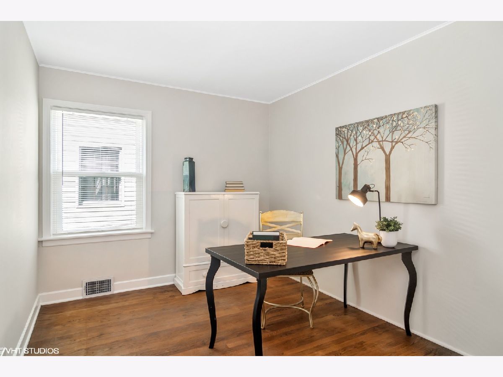
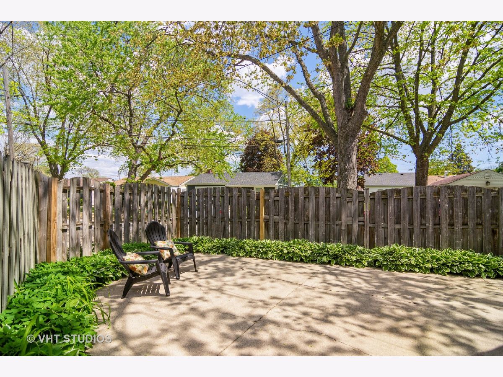
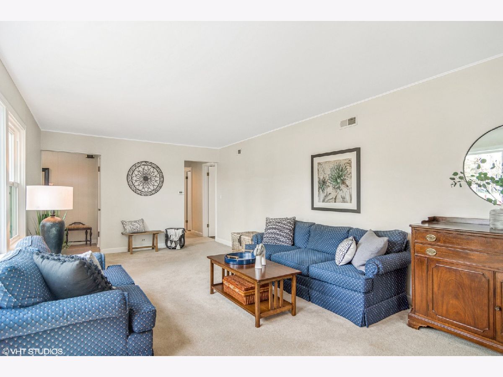

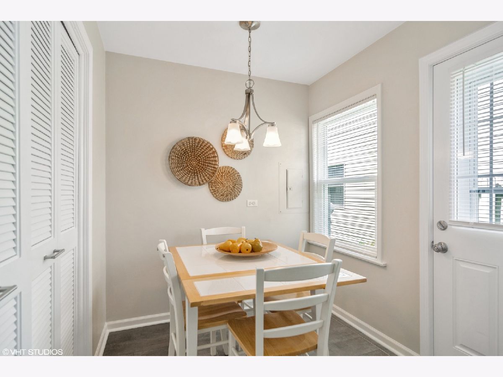

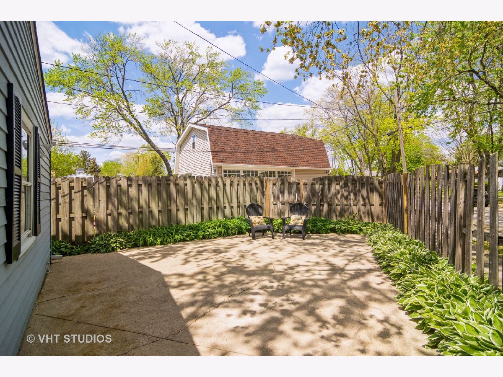
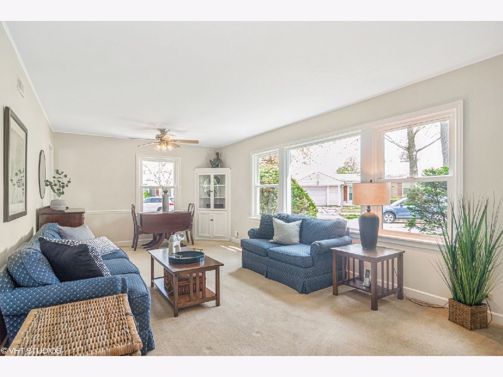
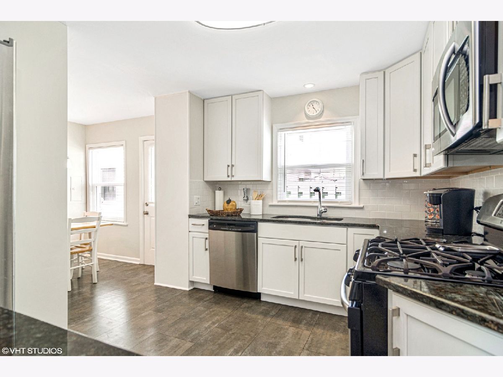
Room Specifics
Total Bedrooms: 3
Bedrooms Above Ground: 3
Bedrooms Below Ground: 0
Dimensions: —
Floor Type: Hardwood
Dimensions: —
Floor Type: Hardwood
Full Bathrooms: 2
Bathroom Amenities: —
Bathroom in Basement: 0
Rooms: Breakfast Room
Basement Description: None
Other Specifics
| 1 | |
| — | |
| — | |
| — | |
| — | |
| 4946 | |
| — | |
| None | |
| Hardwood Floors, First Floor Bedroom, First Floor Laundry, First Floor Full Bath | |
| Range, Microwave, Dishwasher, Refrigerator, Washer, Dryer, Stainless Steel Appliance(s) | |
| Not in DB | |
| Street Paved | |
| — | |
| — | |
| — |
Tax History
| Year | Property Taxes |
|---|---|
| 2021 | $4,493 |
Contact Agent
Nearby Similar Homes
Nearby Sold Comparables
Contact Agent
Listing Provided By
Baird & Warner


