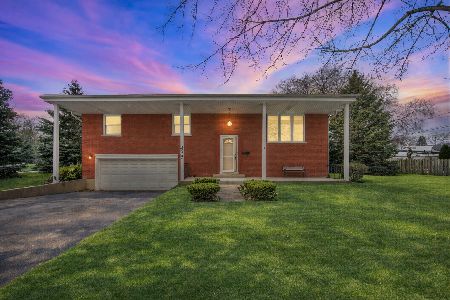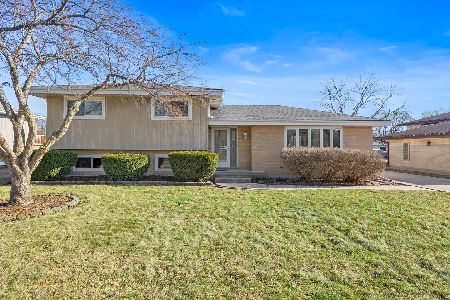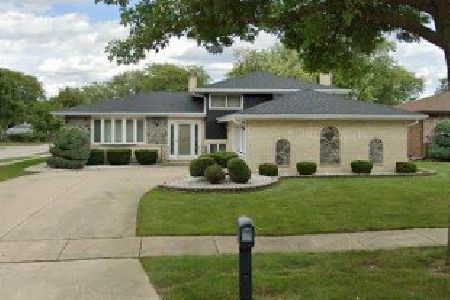553 Gilbert Drive, Wood Dale, Illinois 60191
$266,500
|
Sold
|
|
| Status: | Closed |
| Sqft: | 1,490 |
| Cost/Sqft: | $185 |
| Beds: | 3 |
| Baths: | 2 |
| Year Built: | 1963 |
| Property Taxes: | $7,253 |
| Days On Market: | 2596 |
| Lot Size: | 0,19 |
Description
Beautiful Raised Ranch - Much Bigger Than It Looks - 1490 sq ft+ 761 sq ft finished lower level=2251 sq ft. Gleaming Hardwood Floors--Just Refinished! Freshly Painted throughout--Gray with White Trim. New Hardware on Doors & New Light Fixtures. Large Eat-In Kitchen with Solid Surface Counters & Plenty of Cabinet Space. Rarely Available 4-Season Family Room/Sunroom with Heat & A/C. Very Spacious Lower Level with New Carpet & New Kitchen flooring in 2019 (2nd Kitchen). Great home for an In-Law Arrangement: 2nd Kitchen, 2nd Family Room area and bonus area could become Lower Level Bedroom, Full Lower Level Bath & Exterior Access! Exterior Exterior Access to the Deck from the Family Room Upstairs as well, so you can easily grill off the kitchen & enjoy your Fenced Yard. Storage Shed. Large open green area behind home. 2 Car Detached Garage & Concrete Driveway. Convenient to Shopping, Parks, Schools, Train Station & Expressway access! See it & make it your new home today!
Property Specifics
| Single Family | |
| — | |
| — | |
| 1963 | |
| Full,Walkout | |
| — | |
| No | |
| 0.19 |
| Du Page | |
| Brookwood | |
| 0 / Not Applicable | |
| None | |
| Public | |
| Public Sewer | |
| 10254192 | |
| 0317402018 |
Nearby Schools
| NAME: | DISTRICT: | DISTANCE: | |
|---|---|---|---|
|
Grade School
Fullerton Elementary School |
4 | — | |
|
Middle School
Indian Trail Junior High School |
4 | Not in DB | |
|
High School
Addison Trail High School |
88 | Not in DB | |
Property History
| DATE: | EVENT: | PRICE: | SOURCE: |
|---|---|---|---|
| 2 May, 2019 | Sold | $266,500 | MRED MLS |
| 25 Mar, 2019 | Under contract | $275,000 | MRED MLS |
| — | Last price change | $287,500 | MRED MLS |
| 21 Jan, 2019 | Listed for sale | $287,500 | MRED MLS |
Room Specifics
Total Bedrooms: 3
Bedrooms Above Ground: 3
Bedrooms Below Ground: 0
Dimensions: —
Floor Type: Hardwood
Dimensions: —
Floor Type: Hardwood
Full Bathrooms: 2
Bathroom Amenities: Double Sink,Soaking Tub
Bathroom in Basement: 1
Rooms: Kitchen,Utility Room-Lower Level,Bonus Room,Recreation Room
Basement Description: Finished,Exterior Access
Other Specifics
| 2 | |
| Concrete Perimeter | |
| Concrete | |
| Deck | |
| Fenced Yard | |
| 124X67 | |
| — | |
| None | |
| Vaulted/Cathedral Ceilings, Skylight(s), Hardwood Floors, In-Law Arrangement, First Floor Full Bath | |
| Range, Microwave, Dishwasher, Refrigerator, Washer, Dryer, Disposal | |
| Not in DB | |
| Sidewalks, Street Lights, Street Paved | |
| — | |
| — | |
| — |
Tax History
| Year | Property Taxes |
|---|---|
| 2019 | $7,253 |
Contact Agent
Nearby Similar Homes
Nearby Sold Comparables
Contact Agent
Listing Provided By
Executive Realty Group LLC






