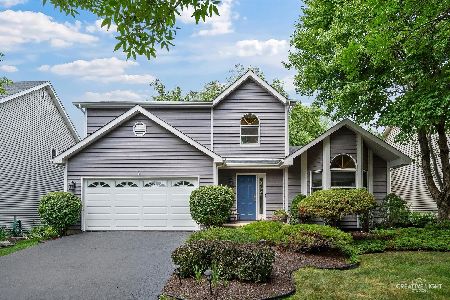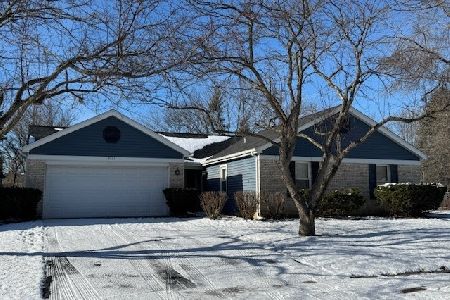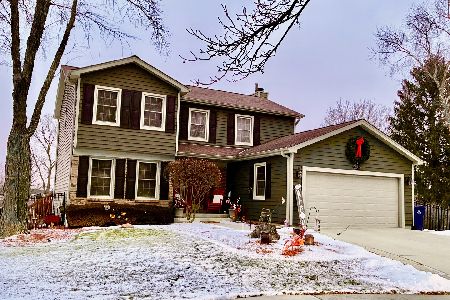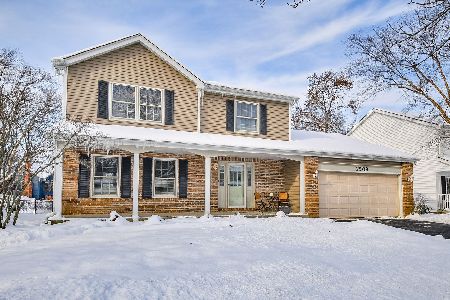553 Hempstead Avenue, Naperville, Illinois 60565
$345,000
|
Sold
|
|
| Status: | Closed |
| Sqft: | 2,362 |
| Cost/Sqft: | $157 |
| Beds: | 4 |
| Baths: | 4 |
| Year Built: | 1985 |
| Property Taxes: | $7,943 |
| Days On Market: | 2690 |
| Lot Size: | 0,18 |
Description
Move right into this beautiful Naperville home, in award winning 204 school district! Upon entering the foyer you are led to a designer updated kitchen with a huge pantry, eating area, planning desk and Corian counter tops. Kitchen is open to the Family Room that has a custom built in white shelving wall that surrounds the fireplace. Patio doors lead to a lush fenced yard with plenty of mature trees and shade. The light filled Living Room and Dining Room await family and holiday celebrations. Upstairs the Master Bedroom has an en suite bath and 7x6 dressing area. Completing the second story is a Laundry Room, 3 ample sized Bedrooms and another Full Bath. The finished basement has a large second Laundry Room (w/d included), giant Rec. Room, Study/Play Room, 3rd Full Bath and a room for storage.
Property Specifics
| Single Family | |
| — | |
| — | |
| 1985 | |
| Full | |
| — | |
| No | |
| 0.18 |
| Will | |
| Cedar Glen | |
| 0 / Not Applicable | |
| None | |
| Lake Michigan | |
| Public Sewer | |
| 10089384 | |
| 0701012120130000 |
Nearby Schools
| NAME: | DISTRICT: | DISTANCE: | |
|---|---|---|---|
|
Grade School
Spring Brook Elementary School |
204 | — | |
|
Middle School
Gregory Middle School |
204 | Not in DB | |
|
High School
Neuqua Valley High School |
204 | Not in DB | |
Property History
| DATE: | EVENT: | PRICE: | SOURCE: |
|---|---|---|---|
| 10 Dec, 2018 | Sold | $345,000 | MRED MLS |
| 30 Oct, 2018 | Under contract | $369,900 | MRED MLS |
| — | Last price change | $374,400 | MRED MLS |
| 20 Sep, 2018 | Listed for sale | $374,400 | MRED MLS |
Room Specifics
Total Bedrooms: 4
Bedrooms Above Ground: 4
Bedrooms Below Ground: 0
Dimensions: —
Floor Type: Carpet
Dimensions: —
Floor Type: Carpet
Dimensions: —
Floor Type: Carpet
Full Bathrooms: 4
Bathroom Amenities: —
Bathroom in Basement: 1
Rooms: Other Room,Eating Area,Foyer,Recreation Room,Play Room,Storage
Basement Description: Finished
Other Specifics
| 2 | |
| — | |
| — | |
| — | |
| — | |
| LESS THAN .25 ACRE | |
| — | |
| Full | |
| First Floor Laundry, Second Floor Laundry | |
| Range, Microwave, Dishwasher, Refrigerator, Washer, Dryer, Disposal | |
| Not in DB | |
| — | |
| — | |
| — | |
| Wood Burning, Gas Starter |
Tax History
| Year | Property Taxes |
|---|---|
| 2018 | $7,943 |
Contact Agent
Nearby Similar Homes
Nearby Sold Comparables
Contact Agent
Listing Provided By
Century 21 Affiliated










