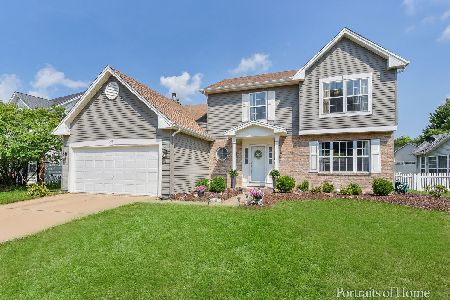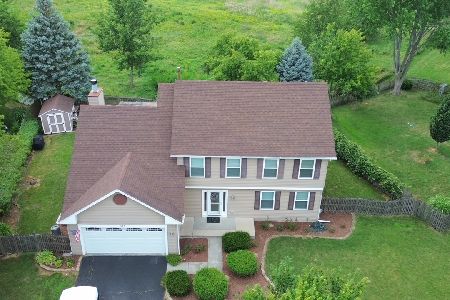553 Lakeview Drive, Oswego, Illinois 60543
$286,000
|
Sold
|
|
| Status: | Closed |
| Sqft: | 2,273 |
| Cost/Sqft: | $125 |
| Beds: | 3 |
| Baths: | 3 |
| Year Built: | 1995 |
| Property Taxes: | $8,000 |
| Days On Market: | 2456 |
| Lot Size: | 0,23 |
Description
Beautiful Move in Ready Home with a Breathtaking View! This lovely home backing to Lakeview Park has a fully landscaped yard with brick paver patio. Inside there are hardwood floors throughout, white trim and doors, granite counters, updated light fixtures and fresh paint. The bright and sunny 2 Story family room is open to the kitchen and eating area. Upstairs there are three bedrooms and a large loft (easily converted to a 4th BR if needed). The master suite has a walk-in closet and private bath with walk in shower and dual vanity. There is also a first floor laundry/mudroom and full basement. Well maintained by original owner with lots of updates. Lovely homes like this with a view to match are rare! Don't miss out!
Property Specifics
| Single Family | |
| — | |
| Traditional | |
| 1995 | |
| Full | |
| WATERFIELD | |
| No | |
| 0.23 |
| Kendall | |
| Lakeview Estates | |
| 120 / Annual | |
| Other | |
| Public | |
| Public Sewer | |
| 10368085 | |
| 0320328007 |
Nearby Schools
| NAME: | DISTRICT: | DISTANCE: | |
|---|---|---|---|
|
Grade School
Prairie Point Elementary School |
308 | — | |
|
Middle School
Traughber Junior High School |
308 | Not in DB | |
|
High School
Oswego High School |
308 | Not in DB | |
Property History
| DATE: | EVENT: | PRICE: | SOURCE: |
|---|---|---|---|
| 20 Jun, 2019 | Sold | $286,000 | MRED MLS |
| 17 May, 2019 | Under contract | $285,000 | MRED MLS |
| 11 May, 2019 | Listed for sale | $285,000 | MRED MLS |
| 16 Feb, 2022 | Under contract | $0 | MRED MLS |
| 14 Feb, 2022 | Listed for sale | $0 | MRED MLS |
Room Specifics
Total Bedrooms: 3
Bedrooms Above Ground: 3
Bedrooms Below Ground: 0
Dimensions: —
Floor Type: Hardwood
Dimensions: —
Floor Type: Hardwood
Full Bathrooms: 3
Bathroom Amenities: Whirlpool,Separate Shower,Double Sink
Bathroom in Basement: 0
Rooms: Eating Area,Loft
Basement Description: Unfinished
Other Specifics
| 2 | |
| Concrete Perimeter | |
| Concrete | |
| Brick Paver Patio | |
| Nature Preserve Adjacent,Water View | |
| 66X133X90X129 | |
| — | |
| Full | |
| Vaulted/Cathedral Ceilings, Hardwood Floors, First Floor Laundry, Walk-In Closet(s) | |
| Range, Microwave, Dishwasher, Refrigerator, Washer, Dryer, Disposal | |
| Not in DB | |
| Sidewalks, Street Paved | |
| — | |
| — | |
| Wood Burning |
Tax History
| Year | Property Taxes |
|---|---|
| 2019 | $8,000 |
Contact Agent
Nearby Similar Homes
Nearby Sold Comparables
Contact Agent
Listing Provided By
Baird & Warner











