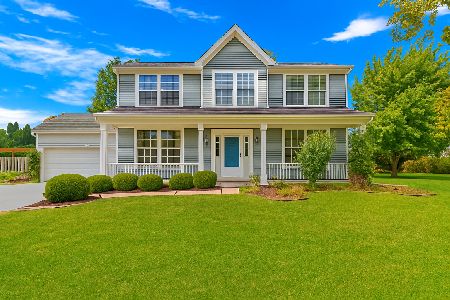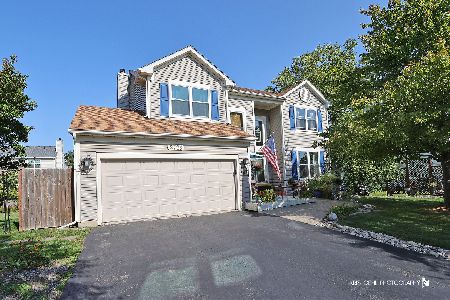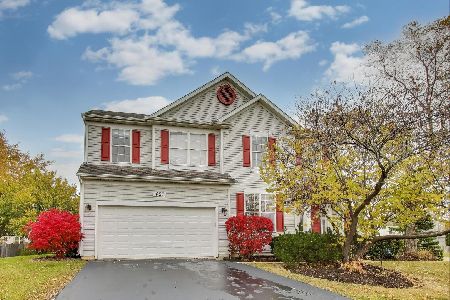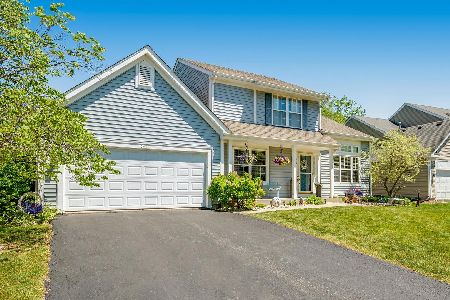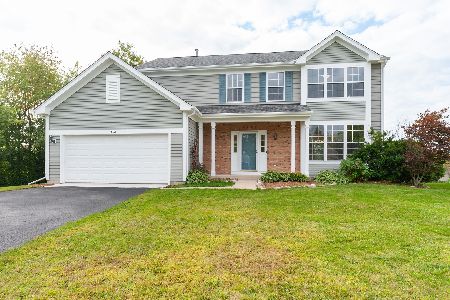553 Madison Lane, Lindenhurst, Illinois 60046
$254,000
|
Sold
|
|
| Status: | Closed |
| Sqft: | 1,976 |
| Cost/Sqft: | $142 |
| Beds: | 3 |
| Baths: | 3 |
| Year Built: | 1995 |
| Property Taxes: | $10,033 |
| Days On Market: | 3568 |
| Lot Size: | 0,40 |
Description
Fabulous cul-de-sac location in Heritage Trails. With a bright and open floor plan this perfectly maintained ranch boasts gleaming hardwood flooring, a den and a finished basement with added living space and storage galore. The vaulted living room is open to the dining room and kitchen; perfect for entertaining. Features in the living room include a cozy fireplace flanked by custom built-ins. The well appointed cook's kitchen boasts updated cabinetry with under cabinet lighting, granite counters, a custom backsplash and a breakfast bar. With a walk-in closet the master bedroom also features a private bathroom with a whirlpool tub/shower combination. Two additional bedrooms with generous closet space, full bathroom with walk-in shower, laundry and powder rooms complete the main level. Enjoy the outdoors overlooking the well manicured backyard and basketball pad from the deck that also includes a ramp. Storage shed an added bonus. A must see! NEW furnace and hot water heater.
Property Specifics
| Single Family | |
| — | |
| Ranch | |
| 1995 | |
| Full | |
| — | |
| No | |
| 0.4 |
| Lake | |
| Heritage Trails | |
| 23 / Monthly | |
| None | |
| Public | |
| Public Sewer | |
| 09136955 | |
| 02362010480000 |
Nearby Schools
| NAME: | DISTRICT: | DISTANCE: | |
|---|---|---|---|
|
Grade School
Millburn C C School |
24 | — | |
|
Middle School
Millburn C C School |
24 | Not in DB | |
|
High School
Lakes Community High School |
117 | Not in DB | |
Property History
| DATE: | EVENT: | PRICE: | SOURCE: |
|---|---|---|---|
| 26 May, 2016 | Sold | $254,000 | MRED MLS |
| 1 Apr, 2016 | Under contract | $279,900 | MRED MLS |
| — | Last price change | $299,900 | MRED MLS |
| 11 Feb, 2016 | Listed for sale | $299,900 | MRED MLS |
Room Specifics
Total Bedrooms: 3
Bedrooms Above Ground: 3
Bedrooms Below Ground: 0
Dimensions: —
Floor Type: Hardwood
Dimensions: —
Floor Type: Carpet
Full Bathrooms: 3
Bathroom Amenities: —
Bathroom in Basement: 0
Rooms: Den
Basement Description: Finished
Other Specifics
| 2 | |
| — | |
| Asphalt | |
| Deck, Porch | |
| Cul-De-Sac | |
| 68X191X30X94X174 | |
| — | |
| Full | |
| Vaulted/Cathedral Ceilings, Hardwood Floors, First Floor Bedroom, First Floor Laundry, First Floor Full Bath | |
| Double Oven, Range, Microwave, Dishwasher, Refrigerator, Washer, Dryer, Stainless Steel Appliance(s) | |
| Not in DB | |
| Sidewalks, Street Paved | |
| — | |
| — | |
| Wood Burning, Gas Log, Gas Starter |
Tax History
| Year | Property Taxes |
|---|---|
| 2016 | $10,033 |
Contact Agent
Nearby Similar Homes
Nearby Sold Comparables
Contact Agent
Listing Provided By
RE/MAX Suburban

