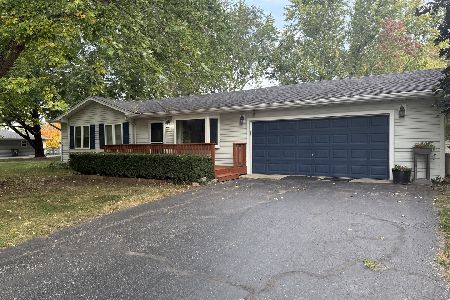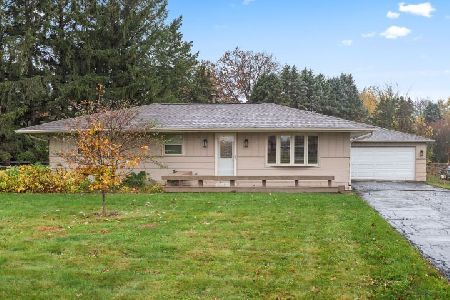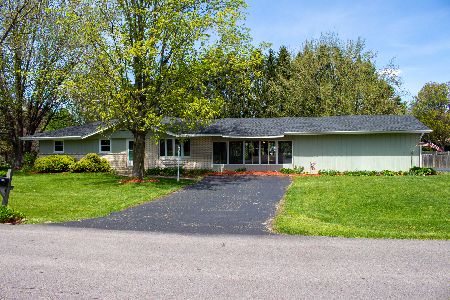5530 Weatherford Drive, Rockford, Illinois 61109
$184,000
|
Sold
|
|
| Status: | Closed |
| Sqft: | 3,317 |
| Cost/Sqft: | $59 |
| Beds: | 3 |
| Baths: | 2 |
| Year Built: | 2000 |
| Property Taxes: | $5,915 |
| Days On Market: | 3513 |
| Lot Size: | 7,80 |
Description
Come enjoy country living in this custom built 3700+ sq ft ranch nestled on 7.7 heavily wooded acres. Energy efficient & solid 11.5" thick insulated concrete walls with tin siding. Pella Low-E double pane windows featured throughout. Enormous kitchen boasts an abundance of counter space with bar area, plenty of storage space and a glass cook top. Pool room features 8' deep chlorine-free copper titanium eco smart pool, hot tub and half bath all under a soaring cathedral ceiling. The 31 x 18 great-room with wet bar is perfect for entertaining! Completely handicap accessible featuring 36" wide doorways, large roll-in glass block shower and zero entry front door. 35 x 23 bonus room may be divided into 2 bedrooms. Attached garage currently set up as a heated/cooled workshop. Large pad adjacent to circular drive ideal for future garage/outbuilding addition. This is a Fannie Mae HomePath property.
Property Specifics
| Single Family | |
| — | |
| Ranch | |
| 2000 | |
| None | |
| — | |
| No | |
| 7.8 |
| Winnebago | |
| — | |
| 0 / Not Applicable | |
| None | |
| Private Well | |
| Septic-Private | |
| 09251068 | |
| 1617401001 |
Property History
| DATE: | EVENT: | PRICE: | SOURCE: |
|---|---|---|---|
| 26 Oct, 2016 | Sold | $184,000 | MRED MLS |
| 23 Aug, 2016 | Under contract | $194,900 | MRED MLS |
| — | Last price change | $204,900 | MRED MLS |
| 8 Jun, 2016 | Listed for sale | $204,900 | MRED MLS |
Room Specifics
Total Bedrooms: 3
Bedrooms Above Ground: 3
Bedrooms Below Ground: 0
Dimensions: —
Floor Type: —
Dimensions: —
Floor Type: —
Full Bathrooms: 2
Bathroom Amenities: Handicap Shower
Bathroom in Basement: 0
Rooms: Other Room
Basement Description: None
Other Specifics
| 1 | |
| Concrete Perimeter | |
| — | |
| Stamped Concrete Patio | |
| Wooded | |
| 770 X 446 X 756 X 448 | |
| — | |
| None | |
| Hot Tub, First Floor Bedroom, First Floor Laundry, Pool Indoors, First Floor Full Bath | |
| — | |
| Not in DB | |
| — | |
| — | |
| — | |
| Gas Log |
Tax History
| Year | Property Taxes |
|---|---|
| 2016 | $5,915 |
Contact Agent
Contact Agent
Listing Provided By
Pioneer Real Estate Services Inc






