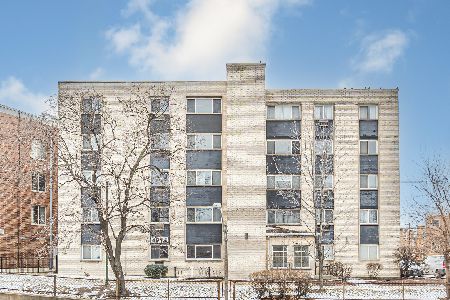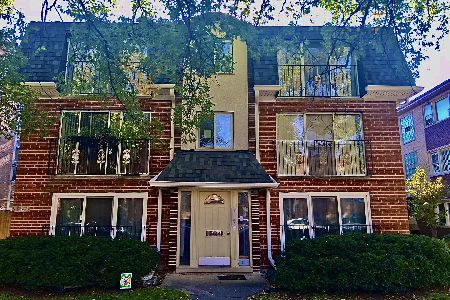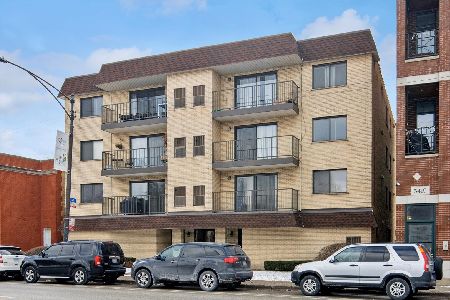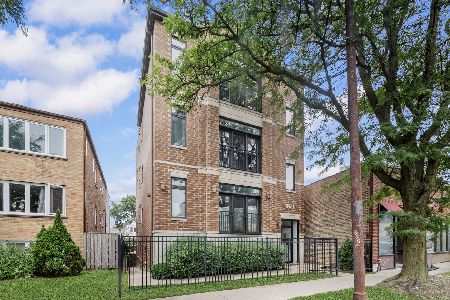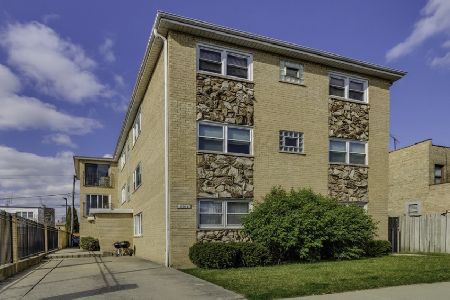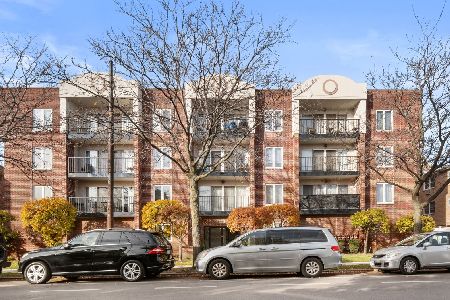5531 Edmunds Street, Jefferson Park, Chicago, Illinois 60630
$325,000
|
Sold
|
|
| Status: | Closed |
| Sqft: | 1,400 |
| Cost/Sqft: | $235 |
| Beds: | 3 |
| Baths: | 2 |
| Year Built: | 2006 |
| Property Taxes: | $0 |
| Days On Market: | 7013 |
| Lot Size: | 0,00 |
Description
NEW CONSTRUCTION WITH GARAGE PARKING ON A QUIET STREET. HARDWOOD FLOORS THROGHOUT. KITCHEN HAS CHERRY CABINETS WITH AN ISLAND & GRANITE COUNTERTOPS. STAINLESS STEEL APPLIANCES. MARBLE IN MASTER BATH WITH A JAZZUCI TUB. 1/2 BLOCK FROM BLUE LINE & HALF MILE FROM KENNEDY EXPRESS. 1 1/2 CONCRETE BETWEEN FLOORS. ALSO R30 BETWEEN FLOOR. IN UNIT LAUNDRY. MUST SEE!!
Property Specifics
| Condos/Townhomes | |
| — | |
| — | |
| 2006 | |
| — | |
| — | |
| No | |
| — |
| Cook | |
| — | |
| 130 / — | |
| — | |
| — | |
| — | |
| 06341320 | |
| 13093170150000 |
Property History
| DATE: | EVENT: | PRICE: | SOURCE: |
|---|---|---|---|
| 7 May, 2007 | Sold | $325,000 | MRED MLS |
| 4 Apr, 2007 | Under contract | $329,000 | MRED MLS |
| 16 Nov, 2006 | Listed for sale | $329,000 | MRED MLS |
Room Specifics
Total Bedrooms: 3
Bedrooms Above Ground: 3
Bedrooms Below Ground: 0
Dimensions: —
Floor Type: —
Dimensions: —
Floor Type: —
Full Bathrooms: 2
Bathroom Amenities: Whirlpool,Double Sink
Bathroom in Basement: 0
Rooms: —
Basement Description: —
Other Specifics
| 1 | |
| — | |
| — | |
| — | |
| — | |
| 50X150 | |
| — | |
| — | |
| — | |
| — | |
| Not in DB | |
| — | |
| — | |
| — | |
| — |
Tax History
| Year | Property Taxes |
|---|
Contact Agent
Nearby Similar Homes
Nearby Sold Comparables
Contact Agent
Listing Provided By
Century 21 S.G.R., Inc.

