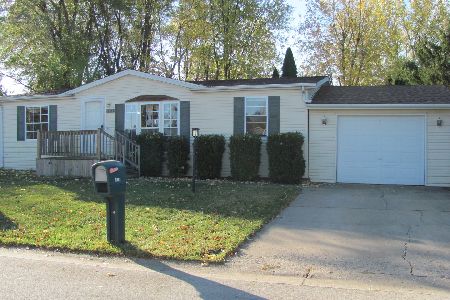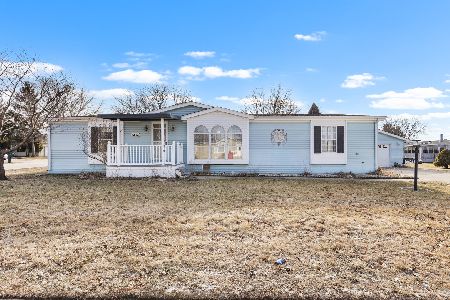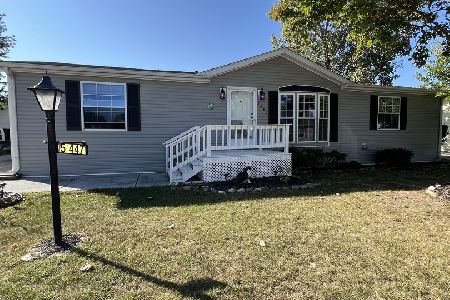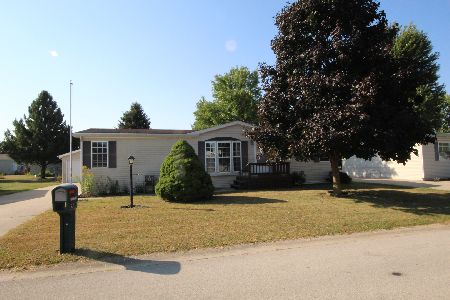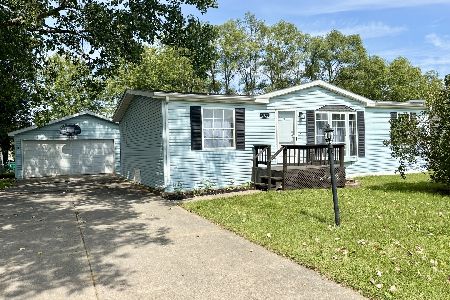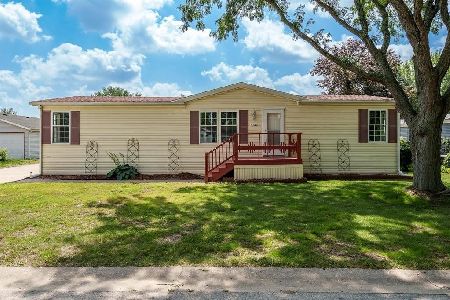5532 Ebonywood Lane, Roscoe, Illinois 61073
$46,500
|
Sold
|
|
| Status: | Closed |
| Sqft: | 0 |
| Cost/Sqft: | — |
| Beds: | 3 |
| Baths: | 2 |
| Year Built: | 1995 |
| Property Taxes: | $0 |
| Days On Market: | 452 |
| Lot Size: | 0,00 |
Description
Charming 3-bedroom, 2-bath mobile home in Forest Hills Community with vaulted ceilings and skylights. Spacious living room features a stunning floor-to-ceiling bay window, while the kitchen offers ample cupboard and counter space plus room for a table. The master suite includes a private bath with a double-sink vanity, corner tub, and separate shower. Two additional bedrooms and a full bath complete the layout. Outside, enjoy a deck and backyard with mature trees, plus a 2-car detached garage. Recent updates include a new roof and skylights (2023), floors and AC (2017), a new ceiling fan in the living room, and refreshed interior paint throughout.
Property Specifics
| Mobile | |
| — | |
| — | |
| 1995 | |
| — | |
| — | |
| No | |
| — |
| Winnebago | |
| — | |
| — / — | |
| — | |
| — | |
| — | |
| 12196267 | |
| — |
Nearby Schools
| NAME: | DISTRICT: | DISTANCE: | |
|---|---|---|---|
|
Grade School
Olson Park Elementary School |
122 | — | |
|
Middle School
Harlem Middle School |
122 | Not in DB | |
|
High School
Harlem High School |
122 | Not in DB | |
Property History
| DATE: | EVENT: | PRICE: | SOURCE: |
|---|---|---|---|
| 20 Dec, 2024 | Sold | $46,500 | MRED MLS |
| 6 Dec, 2024 | Under contract | $49,000 | MRED MLS |
| — | Last price change | $55,000 | MRED MLS |
| 25 Oct, 2024 | Listed for sale | $62,500 | MRED MLS |
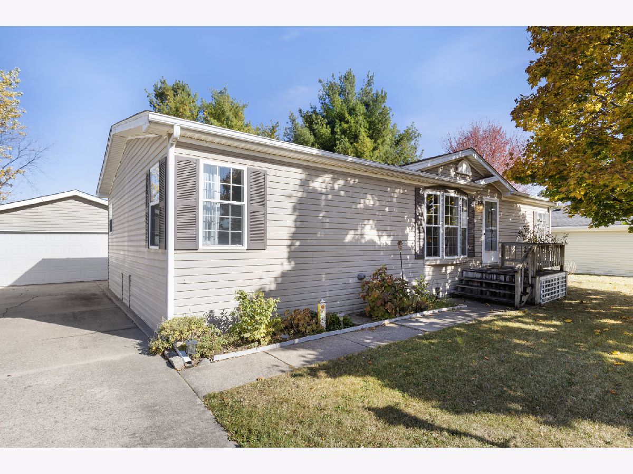
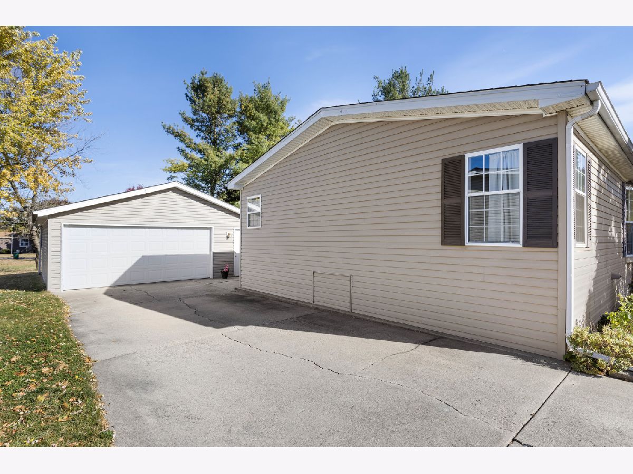
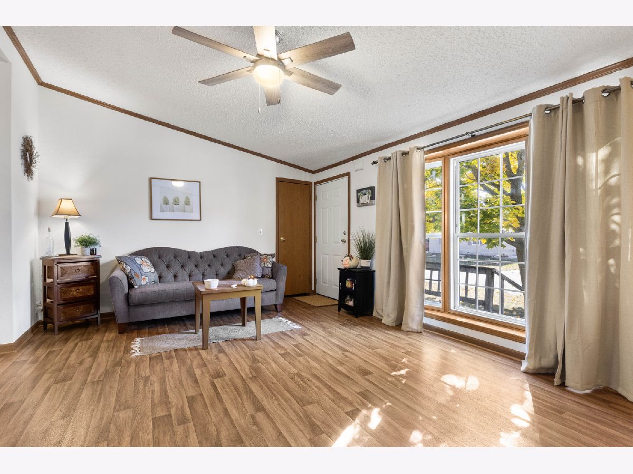
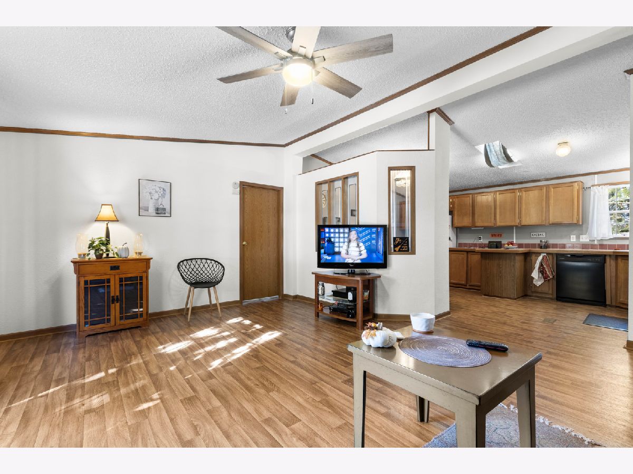
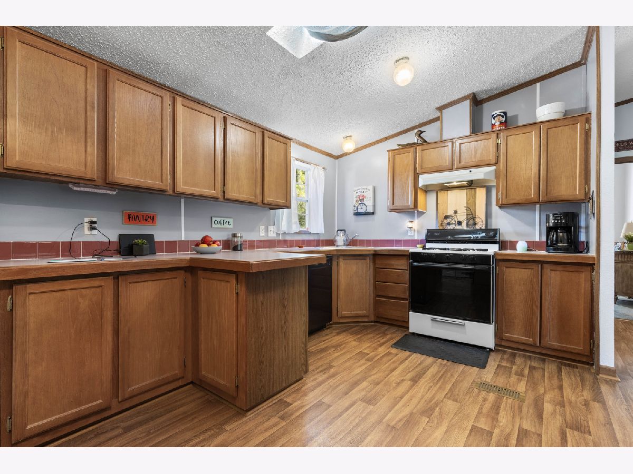

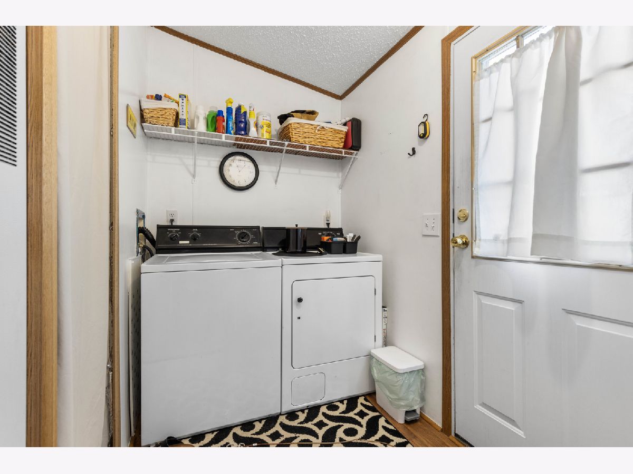

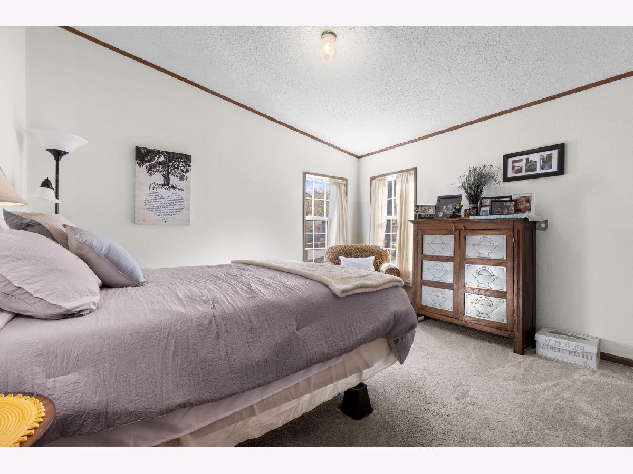

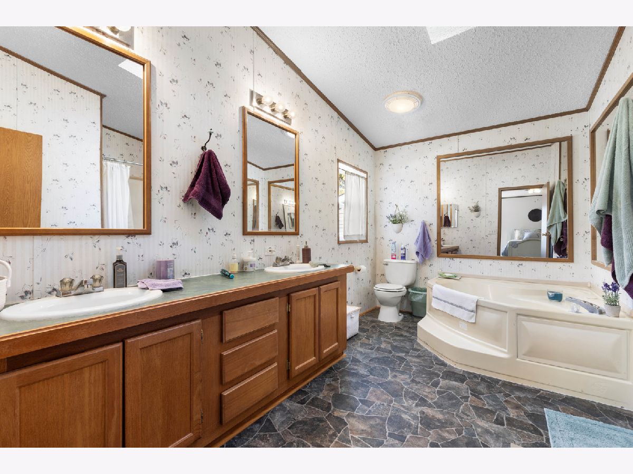

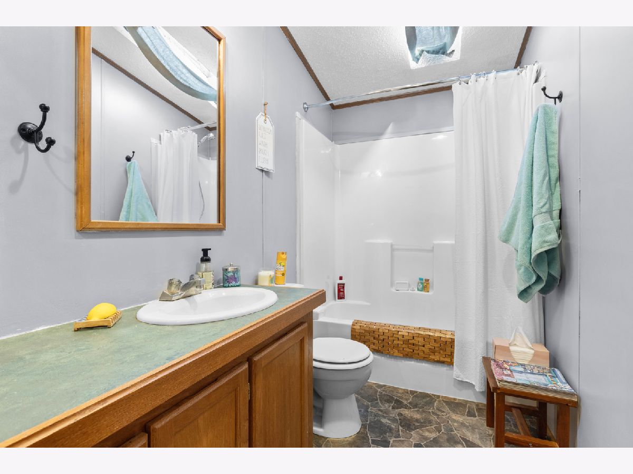
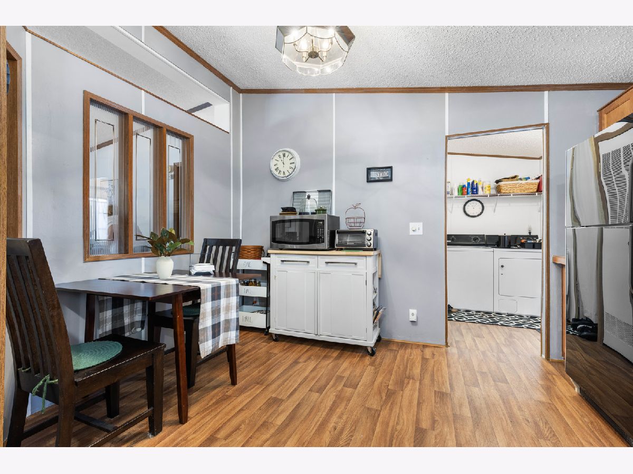
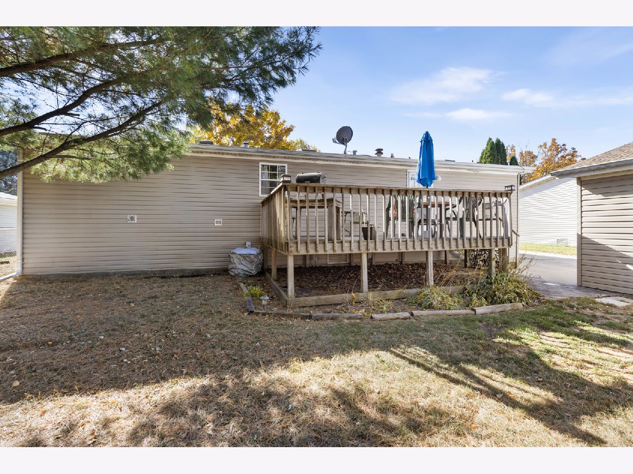
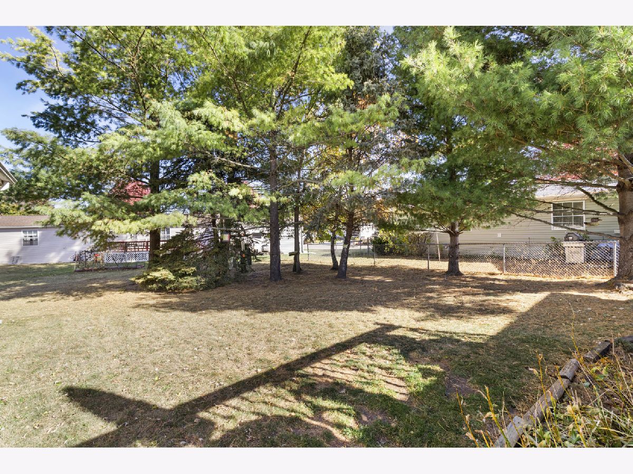

Room Specifics
Total Bedrooms: 3
Bedrooms Above Ground: 3
Bedrooms Below Ground: 0
Dimensions: —
Floor Type: —
Dimensions: —
Floor Type: —
Full Bathrooms: 2
Bathroom Amenities: —
Bathroom in Basement: —
Rooms: —
Basement Description: —
Other Specifics
| 2.5 | |
| — | |
| — | |
| — | |
| — | |
| ONE LOT | |
| — | |
| — | |
| — | |
| — | |
| Not in DB | |
| — | |
| — | |
| — | |
| — |
Tax History
| Year | Property Taxes |
|---|
Contact Agent
Nearby Similar Homes
Nearby Sold Comparables
Contact Agent
Listing Provided By
Keller Williams Realty Signature

