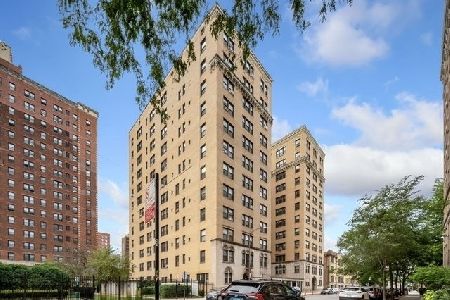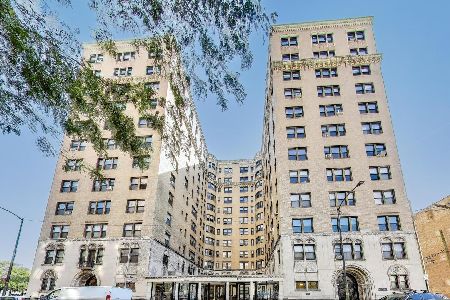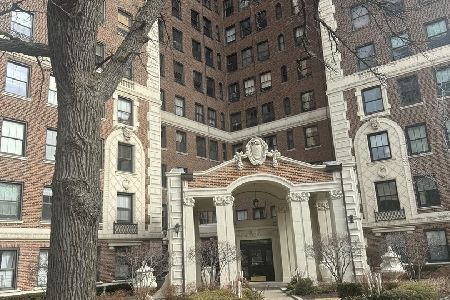5532 Shore Drive, Hyde Park, Chicago, Illinois 60637
$208,000
|
Sold
|
|
| Status: | Closed |
| Sqft: | 1,300 |
| Cost/Sqft: | $158 |
| Beds: | 3 |
| Baths: | 2 |
| Year Built: | 1949 |
| Property Taxes: | $0 |
| Days On Market: | 1981 |
| Lot Size: | 0,00 |
Description
Welcome to your oasis! World- renowned architect Ludwig Mies van der Rohe, cut no corners designing this 21-story residential building. Built in 1949, this historic Hyde Park high- rise unit boasts of vintage charm! From your newly updated swing door elevator, to your unit's vault door entry, you are in for a treat! Entering into this unit, you will be instantly swept off your feet, with a gorgeous view of Lake Michigan.***** With tons of natural light and an open floor plan, step into your fully equipped, galley style kitchen, with all high-end stainless steal appliances, featuring a double-drawer dishwasher and chef style, dual range.***** Just around the corner you will find 3 generously sized, newly carpeted bedrooms, and 2 vintage retro baths. This is the perfect unit to customize to your liking! Between its location, amenities, and charm, you will be glad to make this original post-war skyscraper your new home!***** To simplify life, CTA buses as well as Lake Shore Drive are an arm's length away, providing ease of access to both downtown and the interstate. Details to note: ****Monthly assessments are all-inclusive (heat. electric, cable, Internet, and taxes) ****Association holds approximately $2m in Reserves with no current or planned special assessments. **** Parking is limited as there is a wait list, however plenty parking is available in the area ****Laundry, Storage, and Bike room in basement.
Property Specifics
| Condos/Townhomes | |
| 21 | |
| — | |
| 1949 | |
| None | |
| — | |
| Yes | |
| — |
| Cook | |
| Promontory Cooperative | |
| 1025 / Monthly | |
| Heat,Air Conditioning,Water,Electricity,Gas,Taxes,Insurance,Security,Doorman,TV/Cable,Exercise Facilities,Exterior Maintenance,Lawn Care,Snow Removal,Internet | |
| Lake Michigan,Public | |
| Public Sewer | |
| 10756079 | |
| 20131030090000 |
Nearby Schools
| NAME: | DISTRICT: | DISTANCE: | |
|---|---|---|---|
|
Grade School
Bret Harte Elementary School |
299 | — | |
|
High School
Kenwood Academy High School |
299 | Not in DB | |
Property History
| DATE: | EVENT: | PRICE: | SOURCE: |
|---|---|---|---|
| 13 Aug, 2020 | Sold | $208,000 | MRED MLS |
| 15 Jul, 2020 | Under contract | $205,000 | MRED MLS |
| 22 Jun, 2020 | Listed for sale | $205,000 | MRED MLS |
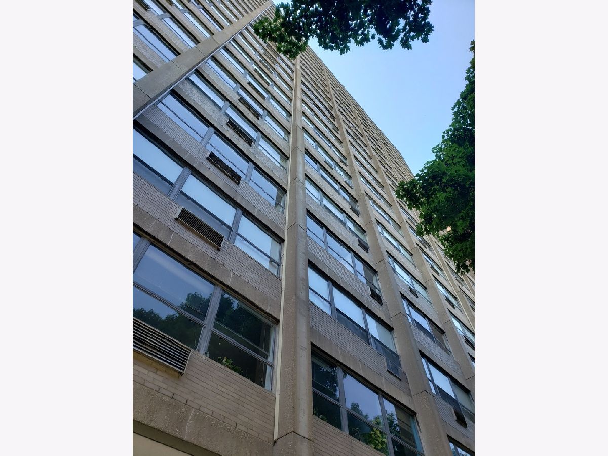
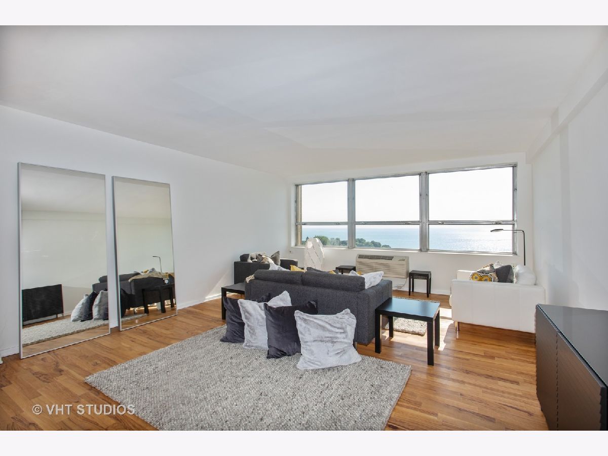
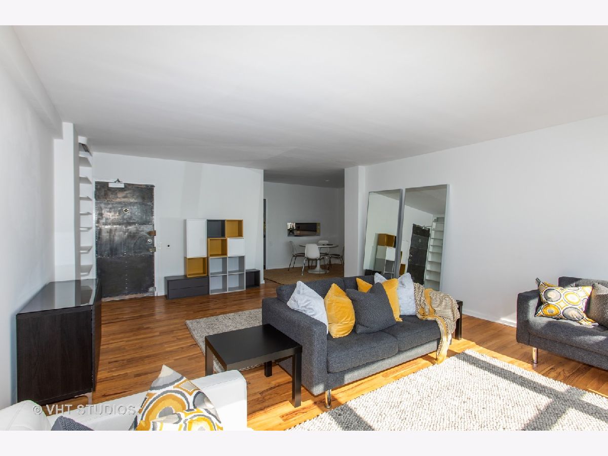
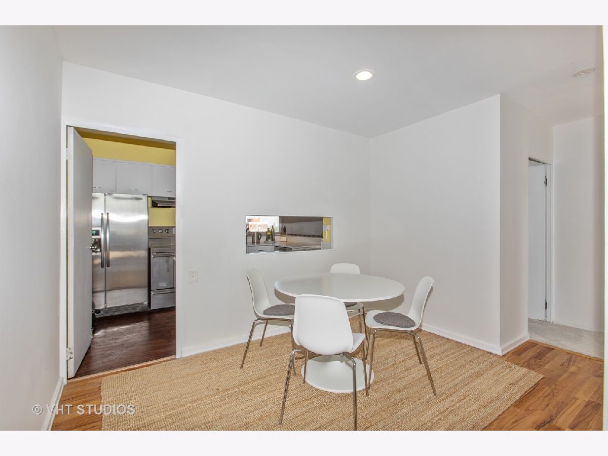
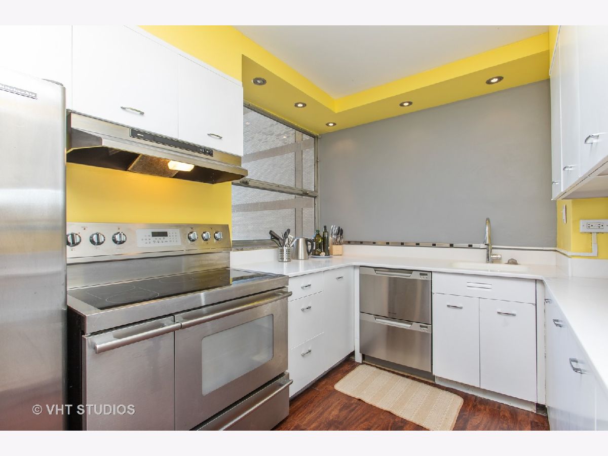
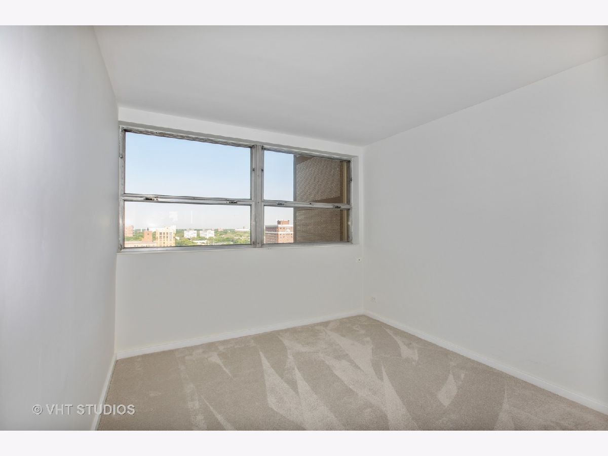
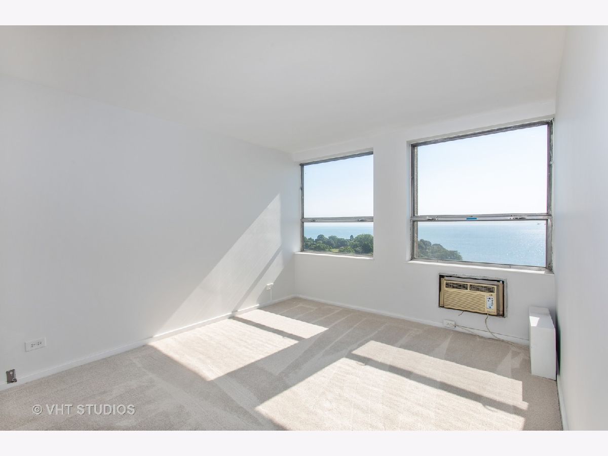
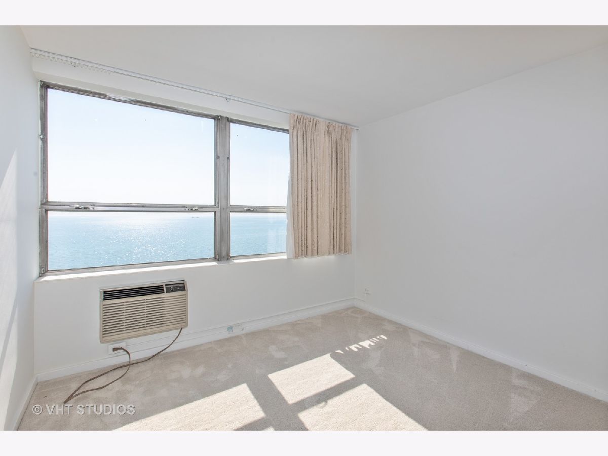
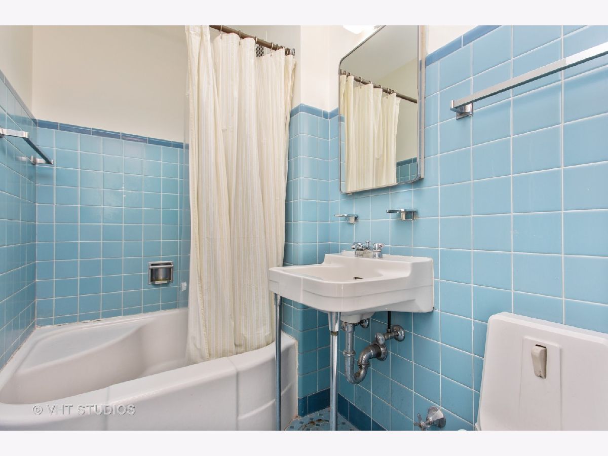
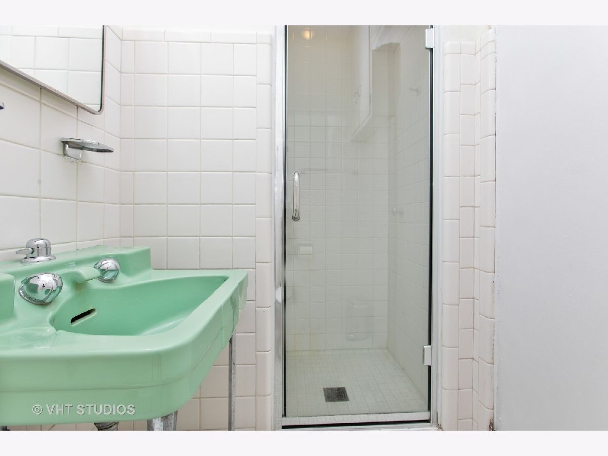
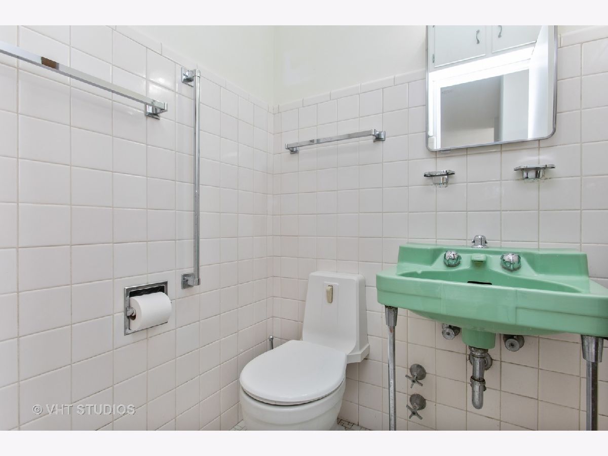
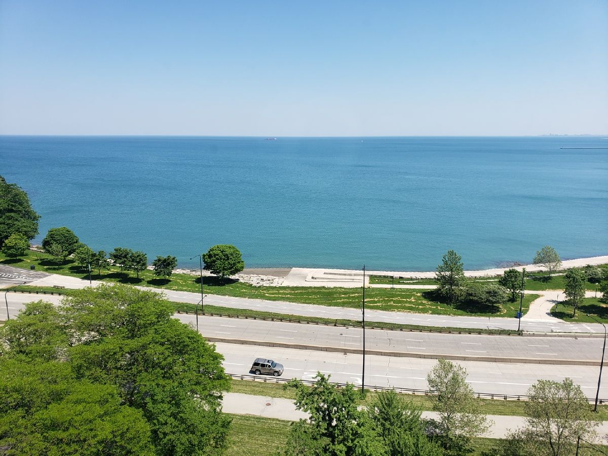
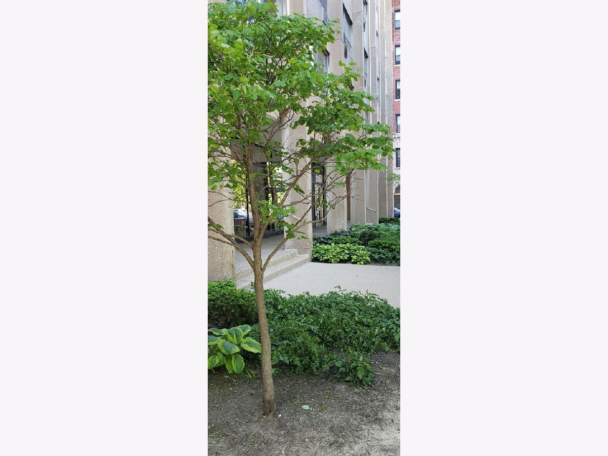
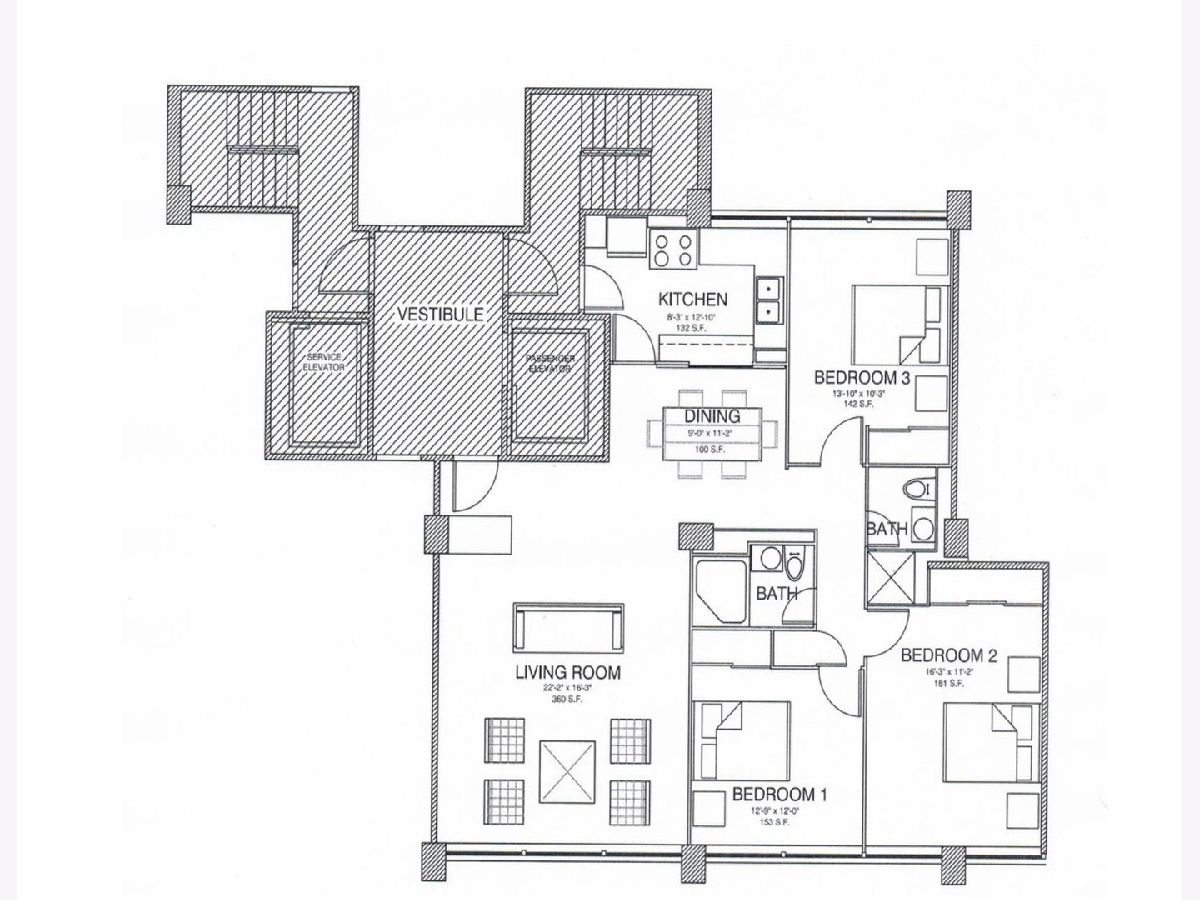
Room Specifics
Total Bedrooms: 3
Bedrooms Above Ground: 3
Bedrooms Below Ground: 0
Dimensions: —
Floor Type: Carpet
Dimensions: —
Floor Type: Carpet
Full Bathrooms: 2
Bathroom Amenities: —
Bathroom in Basement: —
Rooms: No additional rooms
Basement Description: None
Other Specifics
| — | |
| — | |
| — | |
| — | |
| Common Grounds | |
| COMMON | |
| — | |
| None | |
| Elevator, Wood Laminate Floors, Storage | |
| Range, Dishwasher, High End Refrigerator, Stainless Steel Appliance(s), Range Hood | |
| Not in DB | |
| — | |
| — | |
| Bike Room/Bike Trails, Door Person, Coin Laundry, Elevator(s), Exercise Room, Storage, On Site Manager/Engineer, Park, Party Room, Sundeck, Receiving Room, Security Door Lock(s), Service Elevator(s) | |
| — |
Tax History
| Year | Property Taxes |
|---|
Contact Agent
Nearby Similar Homes
Nearby Sold Comparables
Contact Agent
Listing Provided By
Baird & Warner

