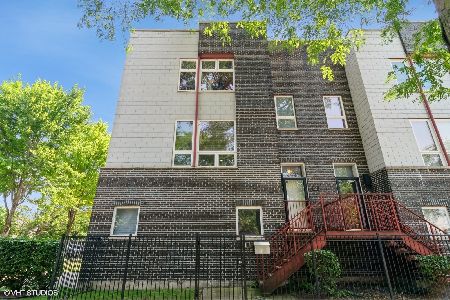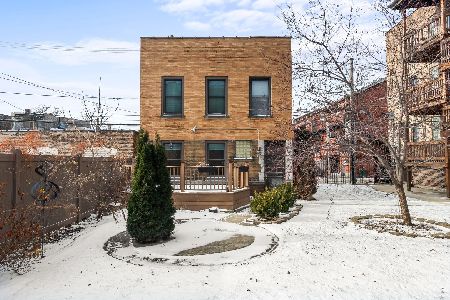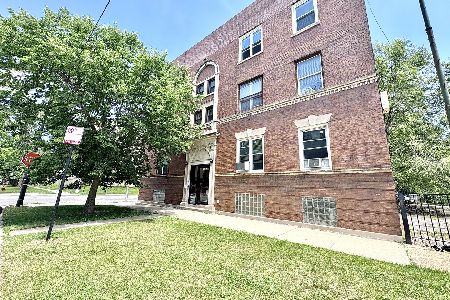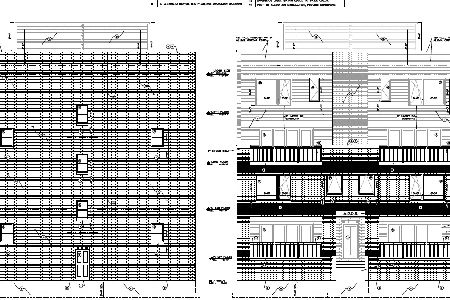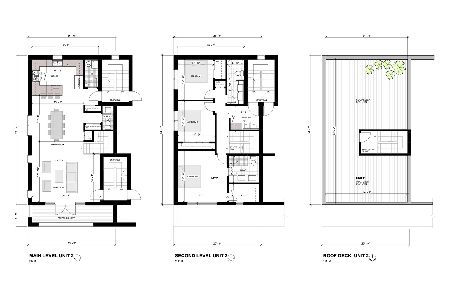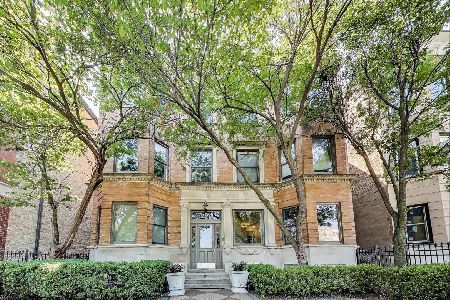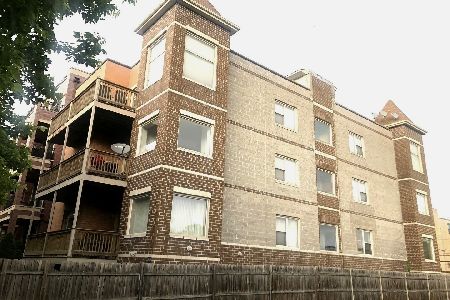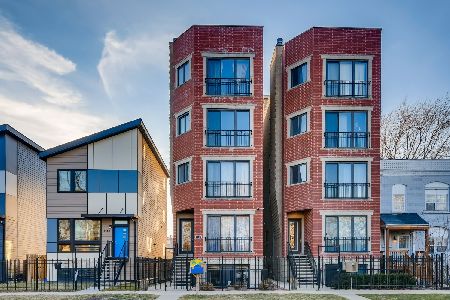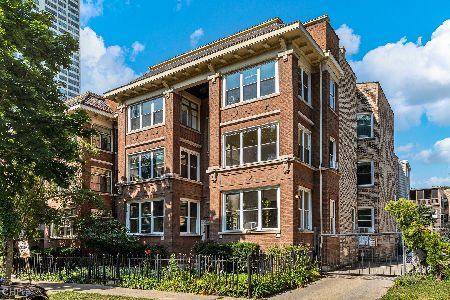5532 South Shore Drive, Hyde Park, Chicago, Illinois 60637
$115,000
|
Sold
|
|
| Status: | Closed |
| Sqft: | 1,100 |
| Cost/Sqft: | $114 |
| Beds: | 2 |
| Baths: | 1 |
| Year Built: | 1949 |
| Property Taxes: | $0 |
| Days On Market: | 1626 |
| Lot Size: | 0,00 |
Description
Internationally known architect Ludwig Mies van der Rohe designed this Nationally recognized Historic Place known as The Promontory Apartments. Located one block from the beach and across from the beloved Chicago's own Promontory Point and close to the University of Chicago. This 14th-floor east-facing 2 bedrooms 1 bath unit provides breathtaking views of the beautiful Lake Michigan. With a spacious floor plan, fully air-conditioned, with radiant floor heat, you get easy access to Metra and CTA transportation. The monthly assessment covers the water, heat, electricity, cable, wi-fi, maintenance, common insurance, real estate taxes, 24-hr security, receiving room, exterior and interior bike storage, storage, and on-site maintenance and management. There is also a laundry room, fitness facility, a community herb/vegetable garden, and solarium. There are ample reserves and no special assessment. Beautiful sunrises, sunsets, and double rainbows are Free.
Property Specifics
| Condos/Townhomes | |
| 22 | |
| — | |
| 1949 | |
| — | |
| — | |
| Yes | |
| — |
| Cook | |
| — | |
| 1018 / Monthly | |
| — | |
| — | |
| — | |
| 11191334 | |
| 20131030090000 |
Property History
| DATE: | EVENT: | PRICE: | SOURCE: |
|---|---|---|---|
| 12 May, 2016 | Sold | $95,000 | MRED MLS |
| 29 Mar, 2016 | Under contract | $104,000 | MRED MLS |
| — | Last price change | $112,000 | MRED MLS |
| 14 Jul, 2015 | Listed for sale | $112,000 | MRED MLS |
| 18 Oct, 2021 | Sold | $115,000 | MRED MLS |
| 11 Sep, 2021 | Under contract | $125,000 | MRED MLS |
| 16 Aug, 2021 | Listed for sale | $125,000 | MRED MLS |
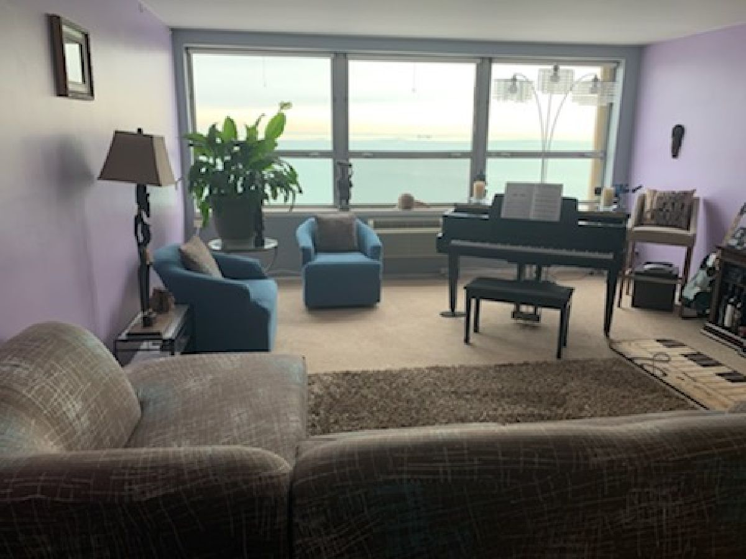
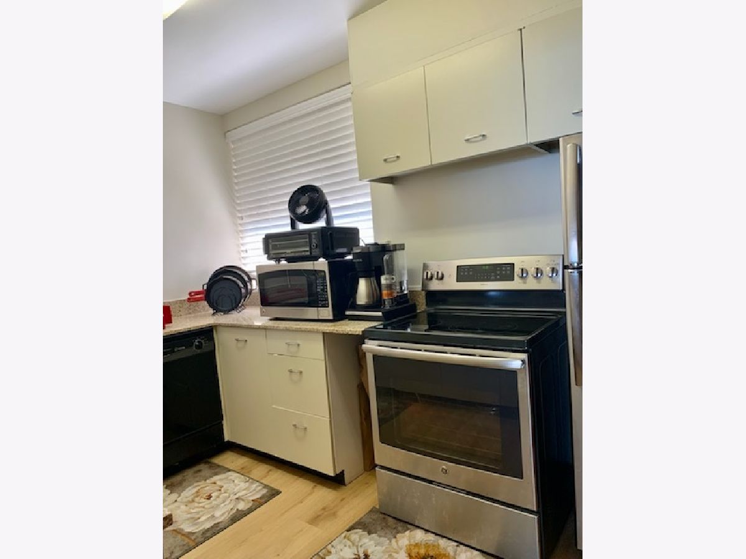
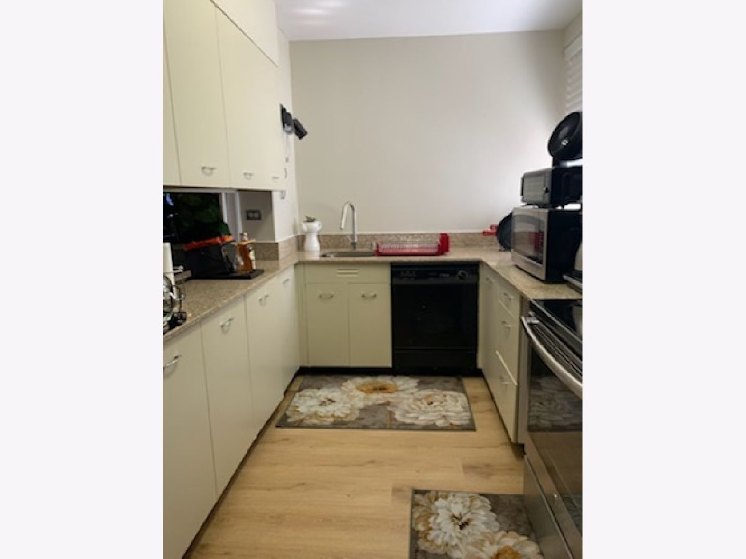
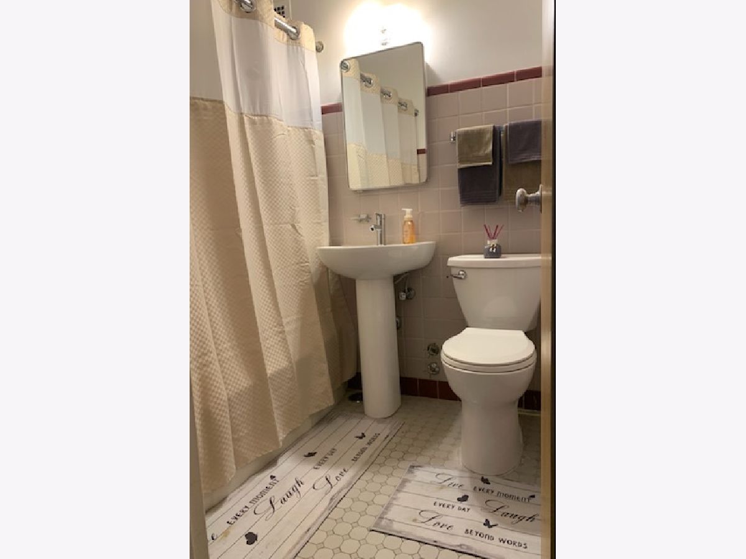
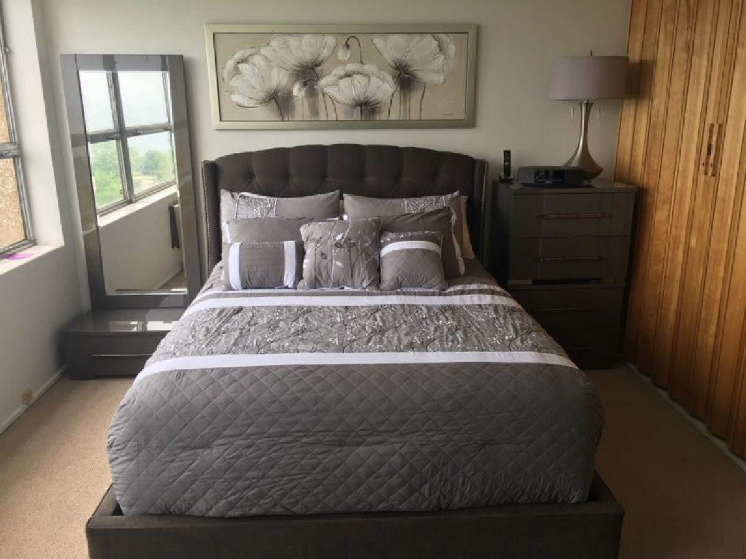
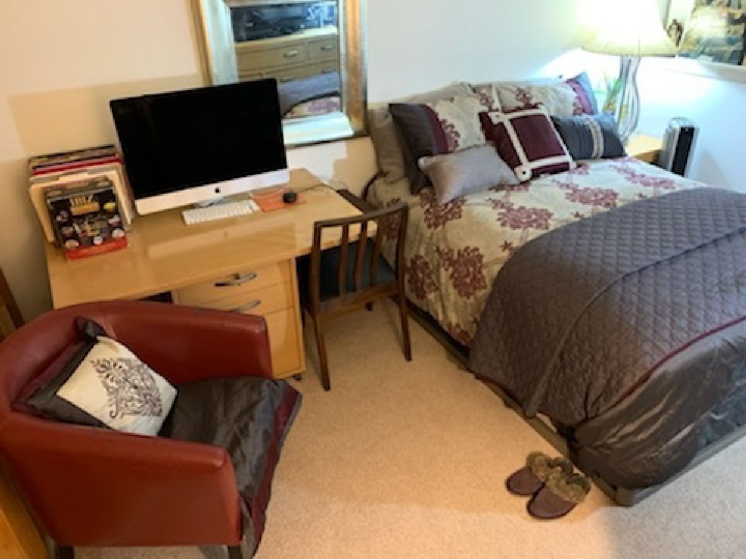
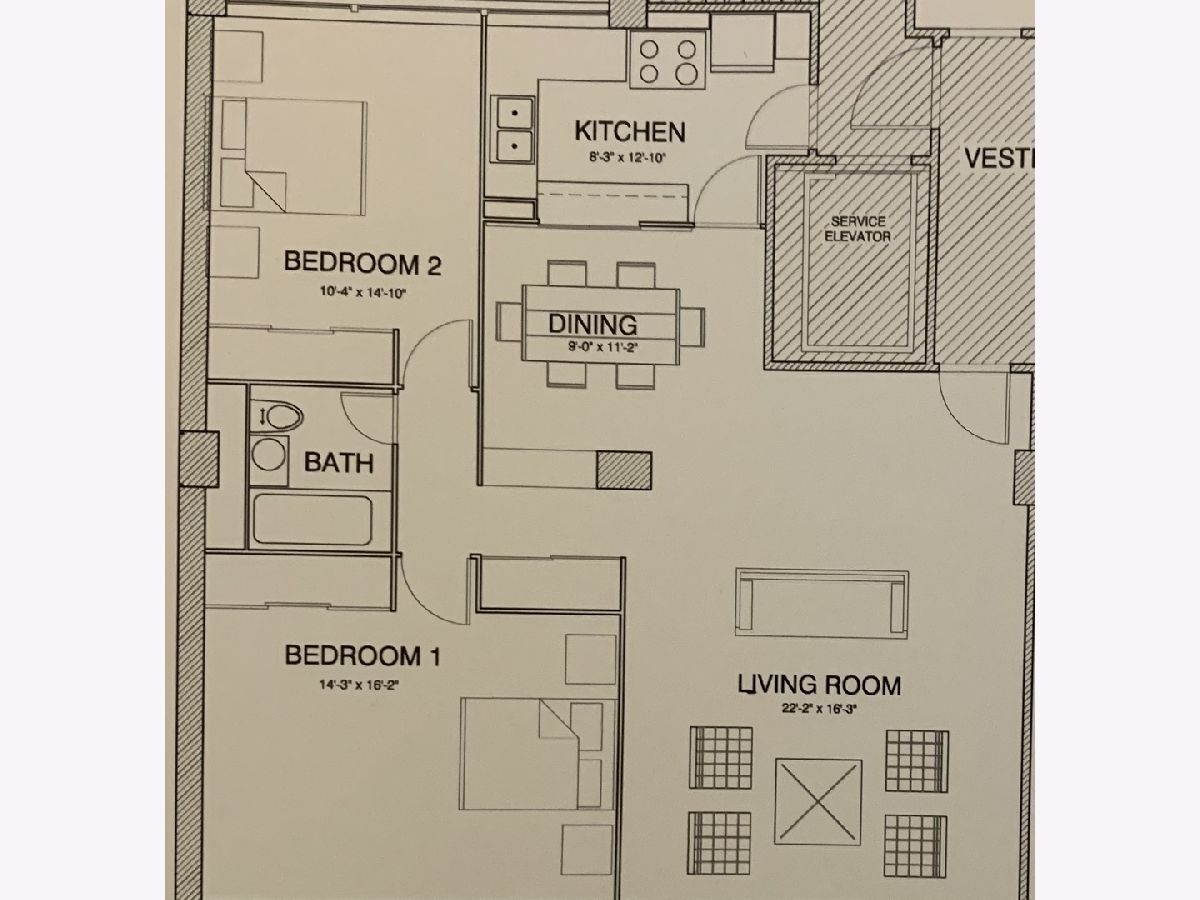
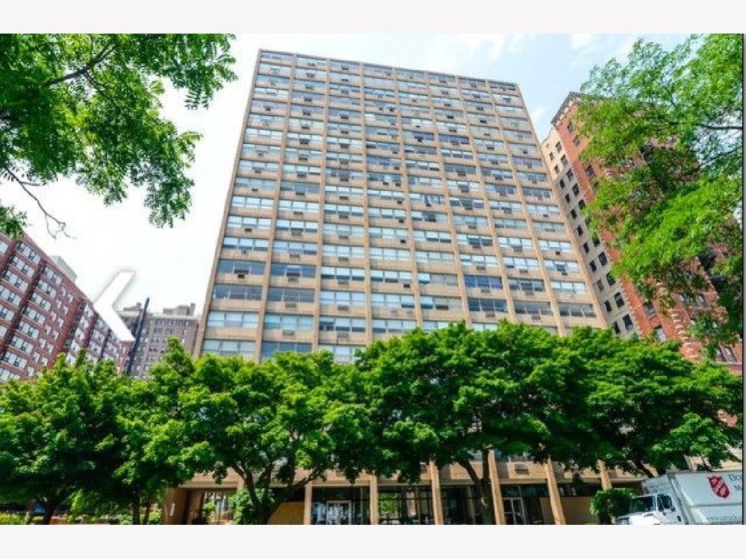
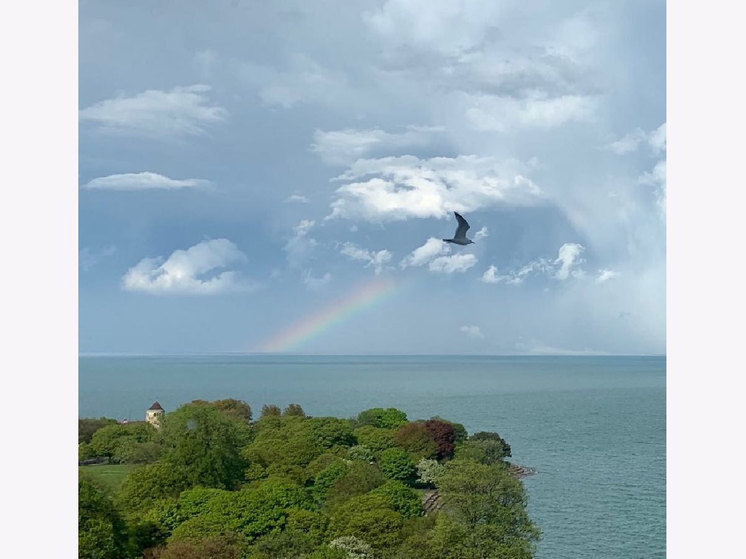
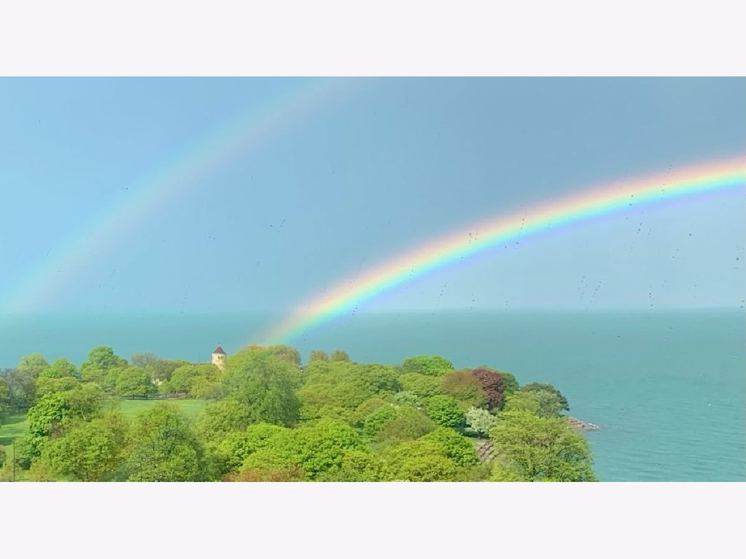
Room Specifics
Total Bedrooms: 2
Bedrooms Above Ground: 2
Bedrooms Below Ground: 0
Dimensions: —
Floor Type: —
Full Bathrooms: 1
Bathroom Amenities: —
Bathroom in Basement: 0
Rooms: —
Basement Description: —
Other Specifics
| — | |
| — | |
| — | |
| — | |
| — | |
| LESS THAN .25 | |
| — | |
| — | |
| — | |
| — | |
| Not in DB | |
| — | |
| — | |
| — | |
| — |
Tax History
| Year | Property Taxes |
|---|
Contact Agent
Nearby Similar Homes
Nearby Sold Comparables
Contact Agent
Listing Provided By
A7 Realty Group, Inc

