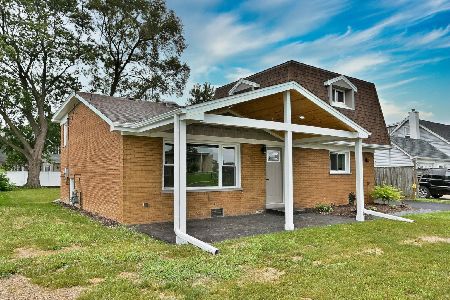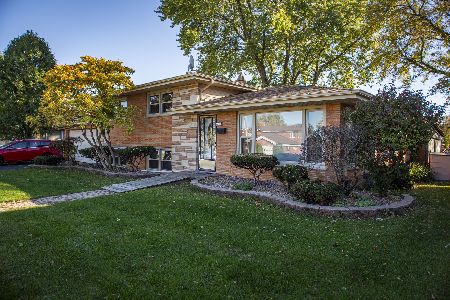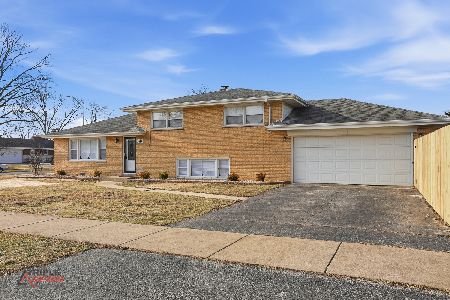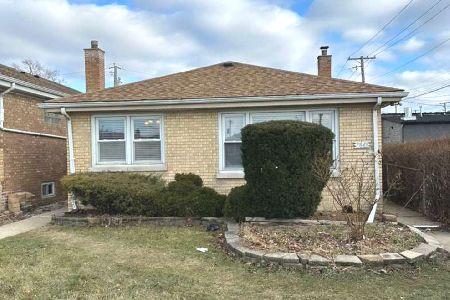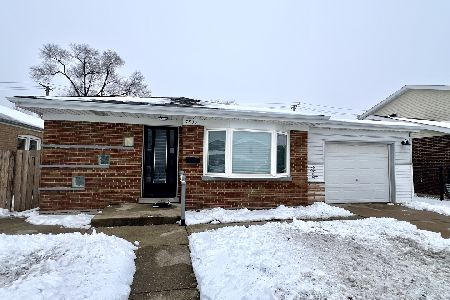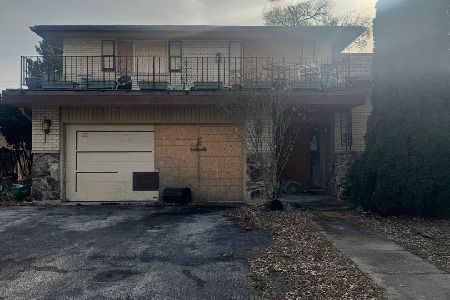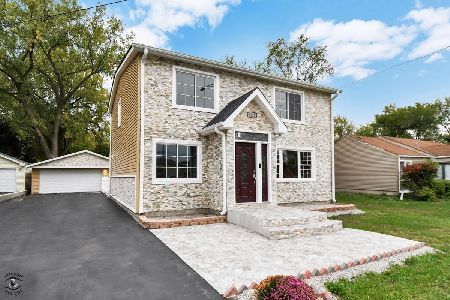5533 81st Street, Burbank, Illinois 60459
$239,500
|
Sold
|
|
| Status: | Closed |
| Sqft: | 1,741 |
| Cost/Sqft: | $137 |
| Beds: | 4 |
| Baths: | 3 |
| Year Built: | 1955 |
| Property Taxes: | $4,834 |
| Days On Market: | 1900 |
| Lot Size: | 0,31 |
Description
SPACIOUS AND COMFORTABLE 2 STORY SITUATED ON A 100 X 133 FENCED IN AND WOODED LOT IN THIS MOST CONVENIENT BURBANK LOCATION. ROOF A TEAR-OFF 2 YEARS AGO AND REPLACED WITH ARCHITECTURAL SHINGLES...NEW VINYL SIDING AS WELL. ALL WINDOWS HAVE BEEN REPLACED OVER THE YEARS WITH VINYL CLAD THERMOPANES. THE ROOM SIZES IN THIS HOME ARE GENEROUS. THE 3 SECOND FLOOR BEDROOMS ALL HAVE HARDWOOD FLOORS AND LARGE CLOSETS. WITH 2 1/2 BATHS THERE WILL NOT BE ANY WAITING! VERY COZY FAMILY ROOM OFF THE KITCHEN...HOME JUST HAS A GREAT LAYOUT. PRIVATE OFFICE AREA...FORMER DOCTORS HOME THAT USED THIS AREA TO SEE PATIENTS IN THE DAY. THIS IS AN ESTATE SALE SO PLEASE USE "AS-IS" PARAGRAPH. 1 YEAR HWA WARRANTY FOR EXTRA PEACE OF MIND.
Property Specifics
| Single Family | |
| — | |
| Traditional | |
| 1955 | |
| None | |
| 2 STORY | |
| No | |
| 0.31 |
| Cook | |
| — | |
| 0 / Not Applicable | |
| None | |
| Lake Michigan | |
| Public Sewer, Sewer-Storm | |
| 10922673 | |
| 19331020300000 |
Nearby Schools
| NAME: | DISTRICT: | DISTANCE: | |
|---|---|---|---|
|
Grade School
Luther Burbank Elementary School |
111 | — | |
|
Middle School
Liberty Junior High School |
111 | Not in DB | |
|
High School
Reavis High School |
220 | Not in DB | |
Property History
| DATE: | EVENT: | PRICE: | SOURCE: |
|---|---|---|---|
| 18 Dec, 2020 | Sold | $239,500 | MRED MLS |
| 7 Nov, 2020 | Under contract | $239,000 | MRED MLS |
| 2 Nov, 2020 | Listed for sale | $239,000 | MRED MLS |
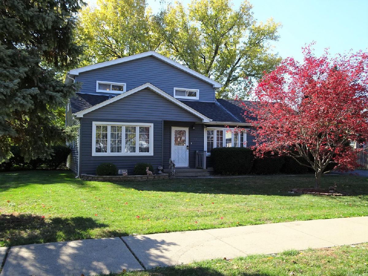
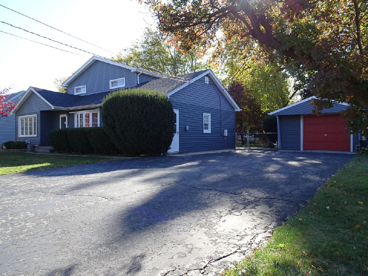
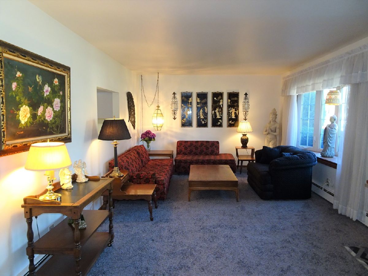
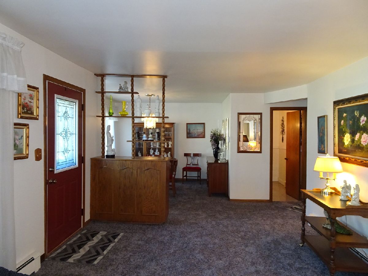
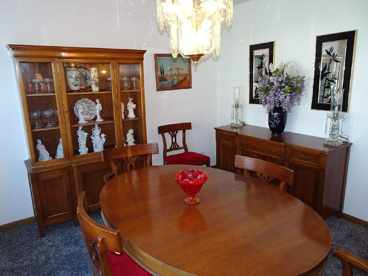
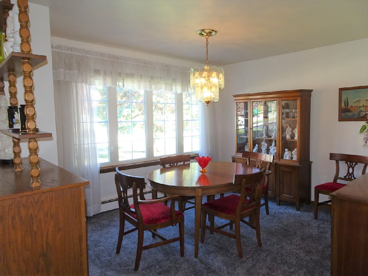
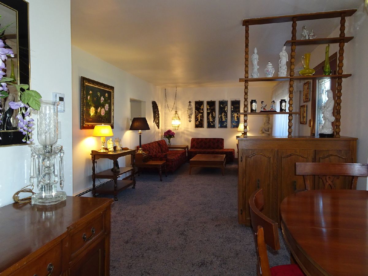
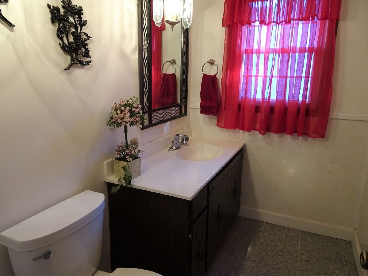
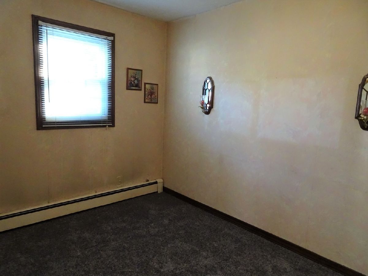
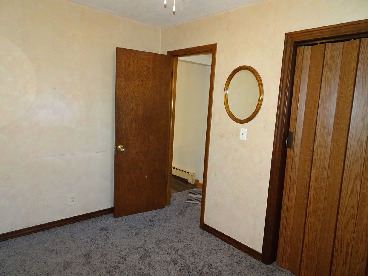
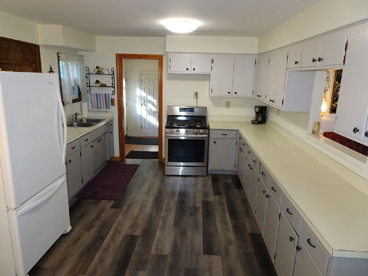
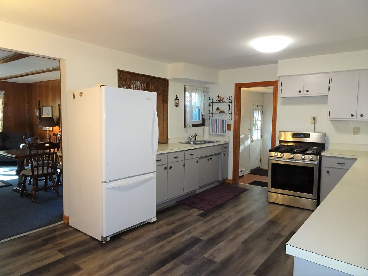
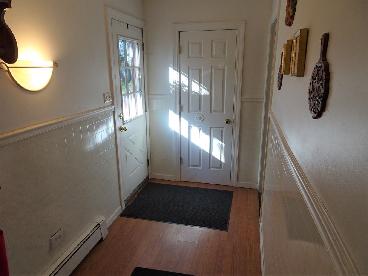
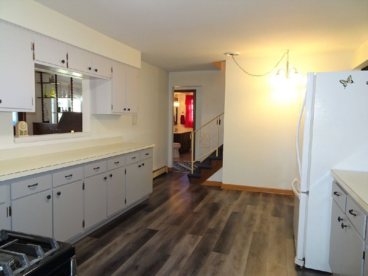
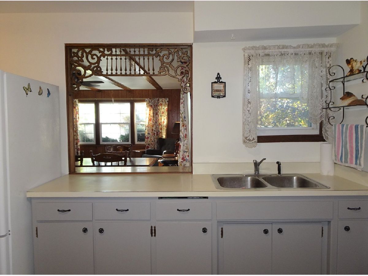
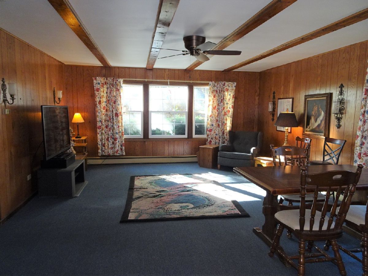
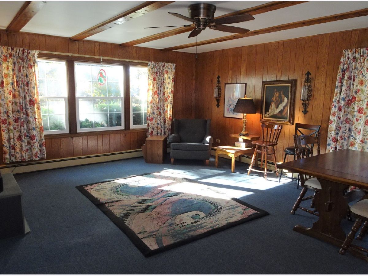
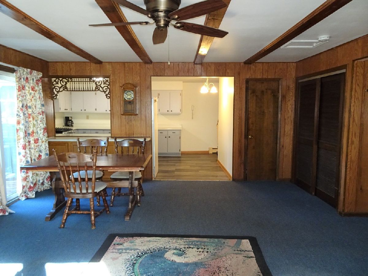
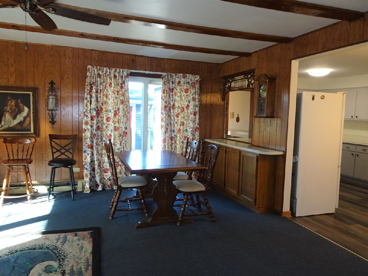
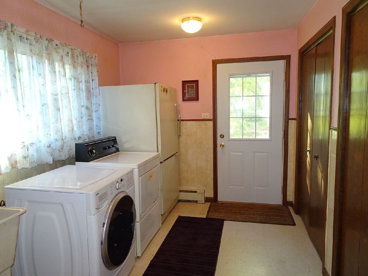
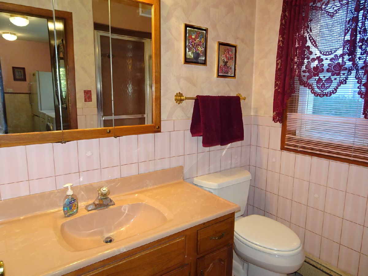
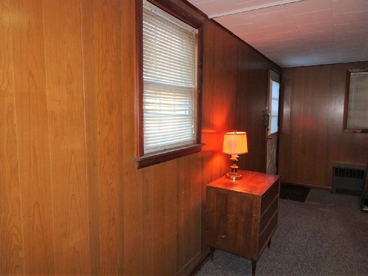
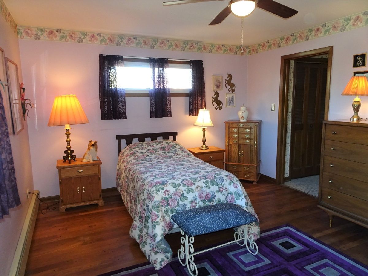
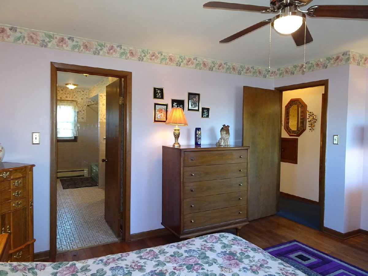
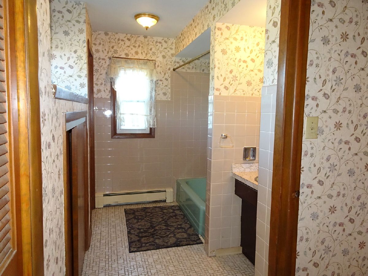
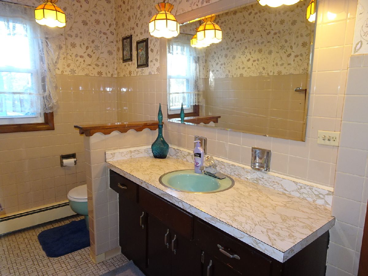
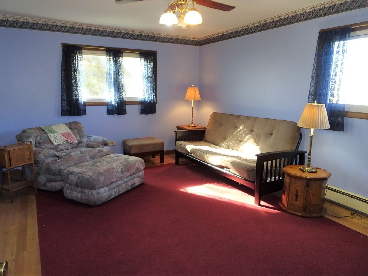
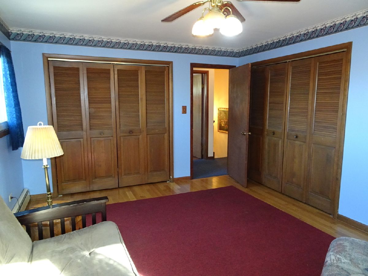
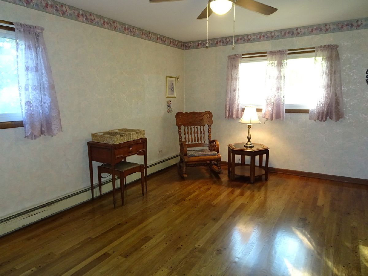
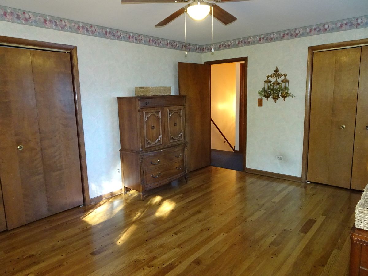
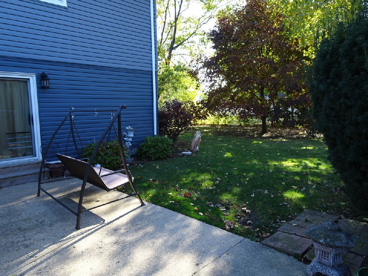
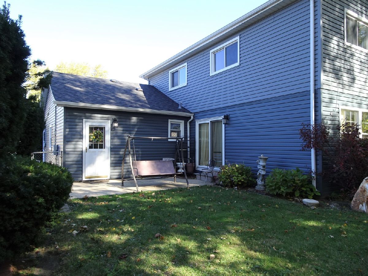
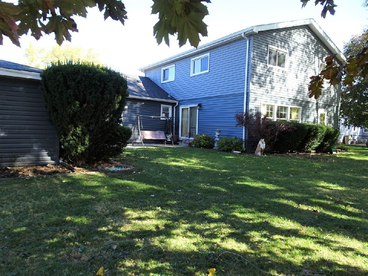
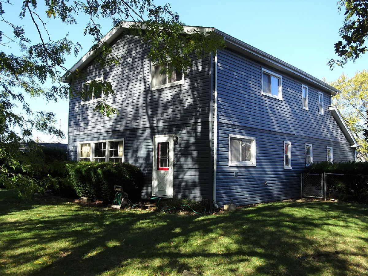
Room Specifics
Total Bedrooms: 4
Bedrooms Above Ground: 4
Bedrooms Below Ground: 0
Dimensions: —
Floor Type: Hardwood
Dimensions: —
Floor Type: Hardwood
Dimensions: —
Floor Type: Carpet
Full Bathrooms: 3
Bathroom Amenities: Separate Shower
Bathroom in Basement: 0
Rooms: Office,Mud Room
Basement Description: Crawl
Other Specifics
| 1.5 | |
| Concrete Perimeter | |
| Asphalt,Side Drive | |
| Patio | |
| Fenced Yard,Landscaped,Wooded,Mature Trees | |
| 100 X 133 | |
| — | |
| Full | |
| Hardwood Floors, First Floor Bedroom, First Floor Laundry | |
| Range, Refrigerator, Bar Fridge, Washer, Dryer, Gas Oven | |
| Not in DB | |
| Park, Pool, Tennis Court(s), Curbs, Sidewalks, Street Lights, Street Paved | |
| — | |
| — | |
| — |
Tax History
| Year | Property Taxes |
|---|---|
| 2020 | $4,834 |
Contact Agent
Nearby Similar Homes
Nearby Sold Comparables
Contact Agent
Listing Provided By
RE/MAX 10

