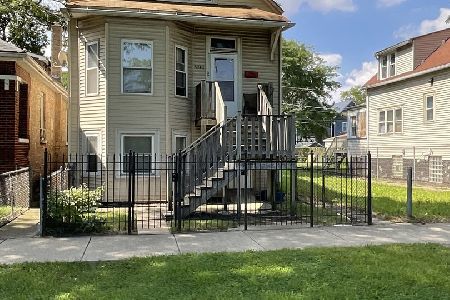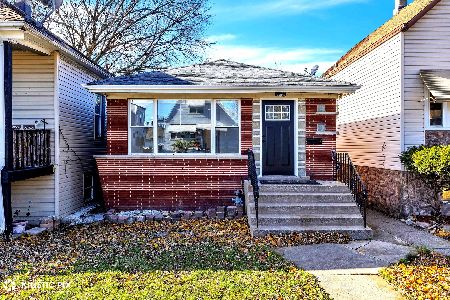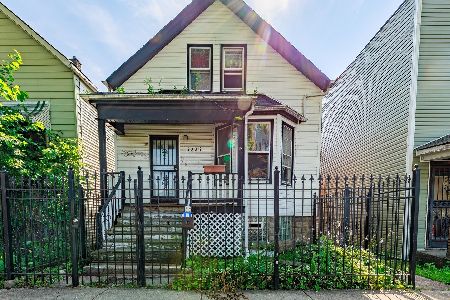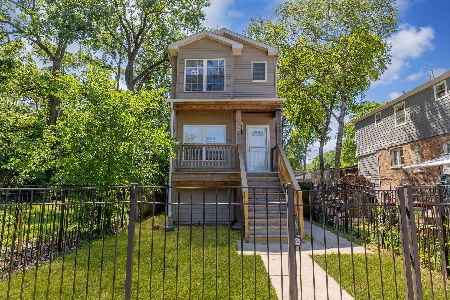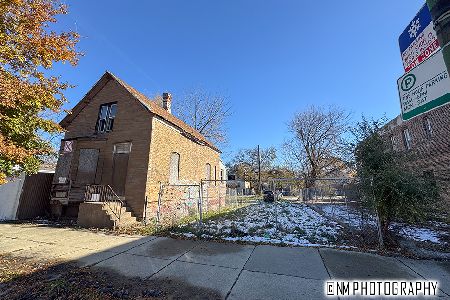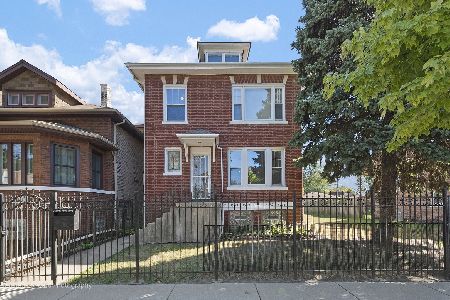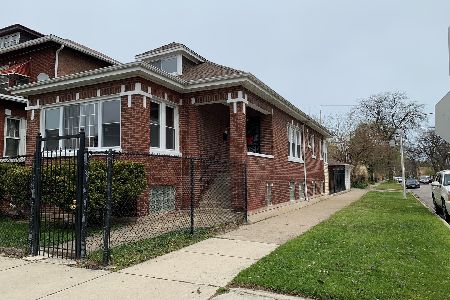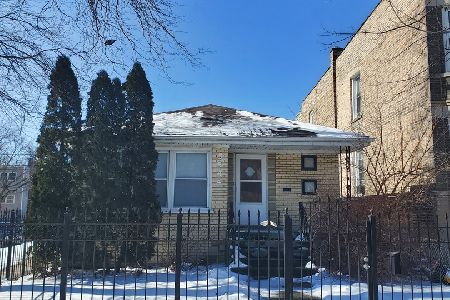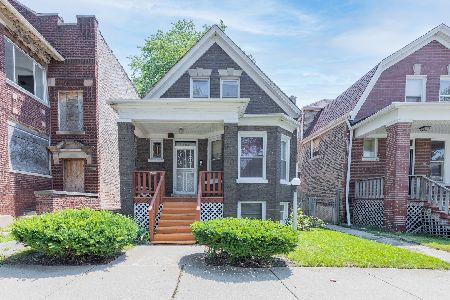5533 Honore Street, West Englewood, Chicago, Illinois 60636
$190,000
|
Sold
|
|
| Status: | Closed |
| Sqft: | 2,500 |
| Cost/Sqft: | $82 |
| Beds: | 6 |
| Baths: | 3 |
| Year Built: | 1927 |
| Property Taxes: | $7 |
| Days On Market: | 498 |
| Lot Size: | 0,08 |
Description
Hot property!! Call all investors and homeowners. This massive, historically Garfield Boulevard brick craftsman home is available. This home features original craftsman stained glassed windows, an entry weather foyer, a mudroom, a formal living and dining room, a large kitchen with an on-suite breakfast nook, a heated enclosed back porch, 2 1/2 bathrooms, a spacious backyard, and an oversized two-car garage. The second floor features five large bedrooms with additional space for a large master bedroom to inhabit a walk-in closet, master bathroom, and lounging area. Sold as is and no plat survey. Come with your imagination for an exquisite transformation.
Property Specifics
| Single Family | |
| — | |
| — | |
| 1927 | |
| — | |
| — | |
| No | |
| 0.08 |
| Cook | |
| — | |
| — / Not Applicable | |
| — | |
| — | |
| — | |
| 12158820 | |
| 20182030130000 |
Property History
| DATE: | EVENT: | PRICE: | SOURCE: |
|---|---|---|---|
| 23 Dec, 2024 | Sold | $190,000 | MRED MLS |
| 28 Oct, 2024 | Under contract | $205,000 | MRED MLS |
| — | Last price change | $230,000 | MRED MLS |
| 8 Sep, 2024 | Listed for sale | $230,000 | MRED MLS |
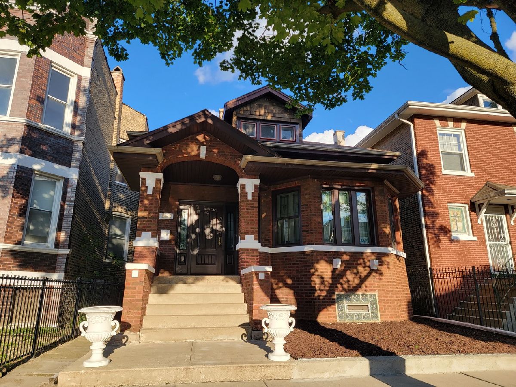
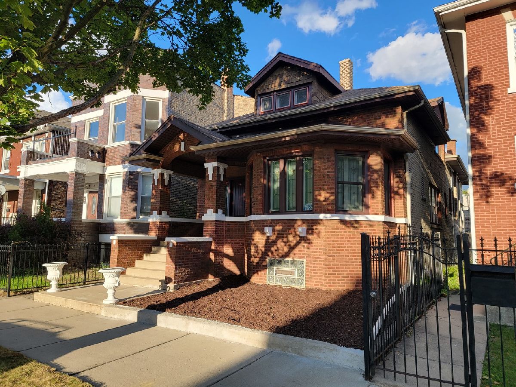
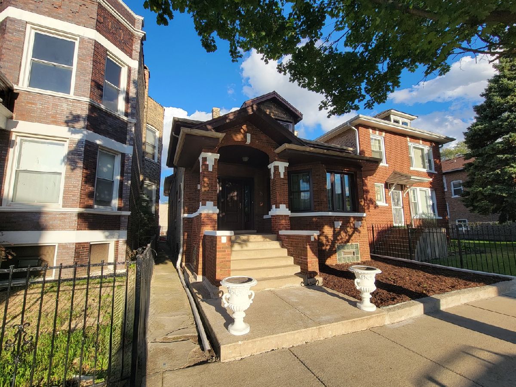
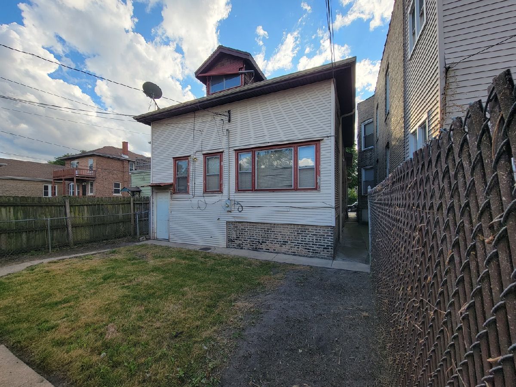
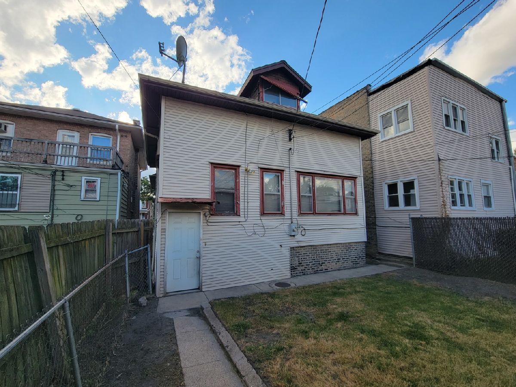
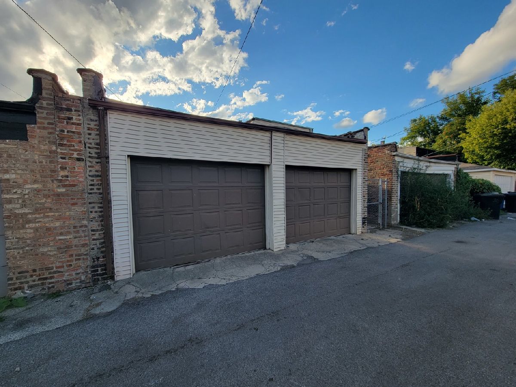
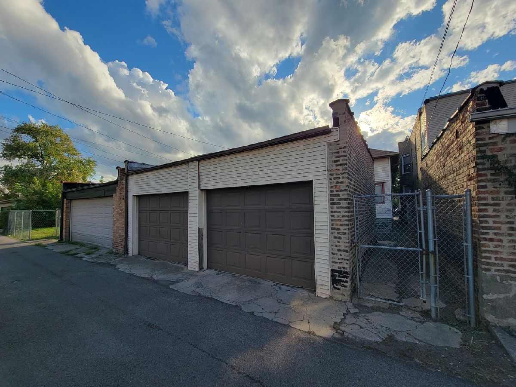
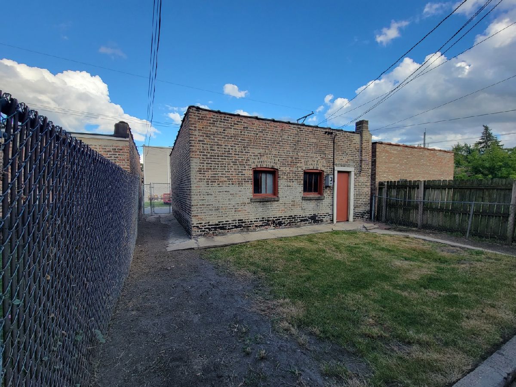
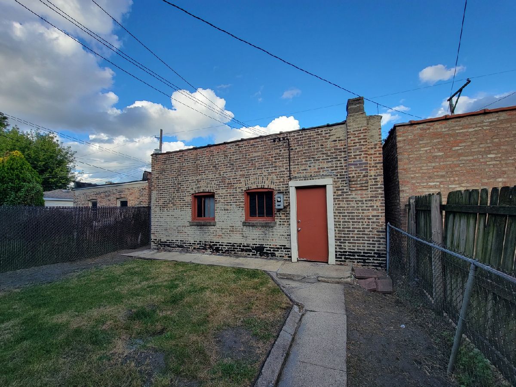
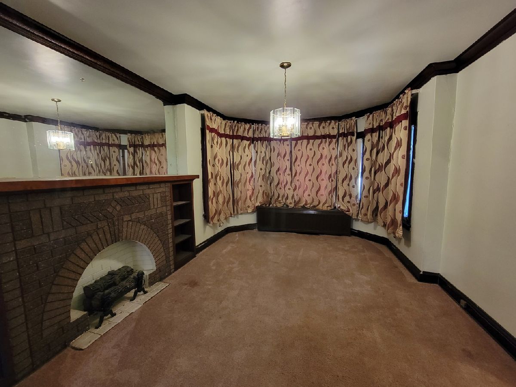
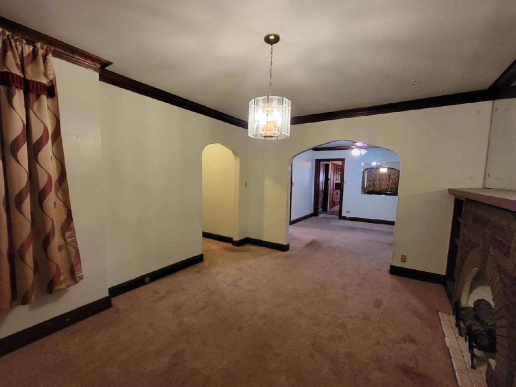
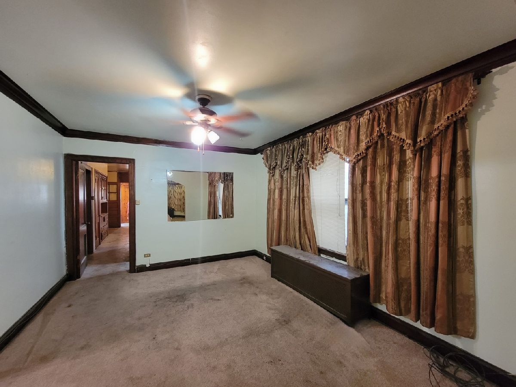
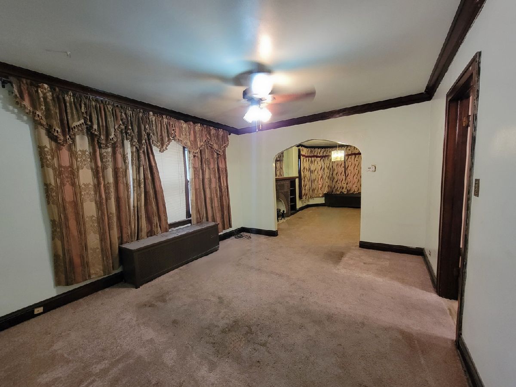
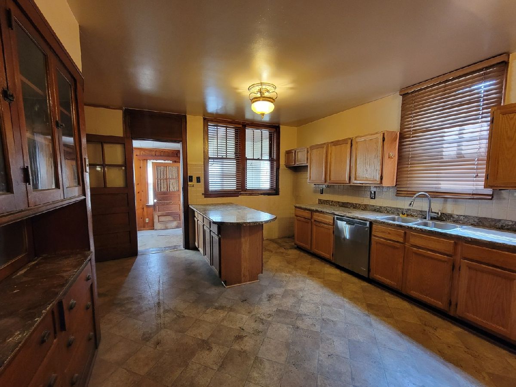
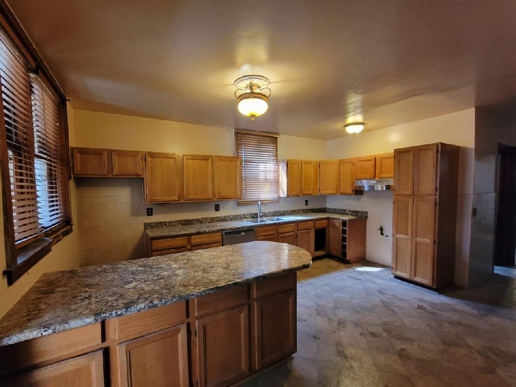
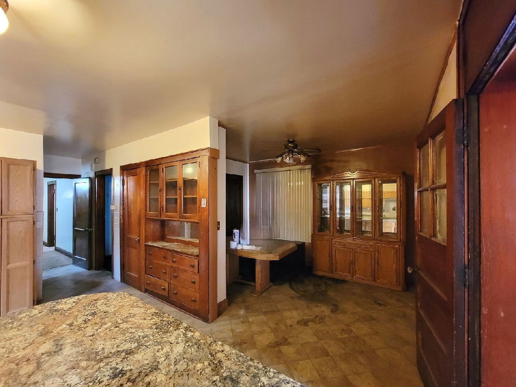
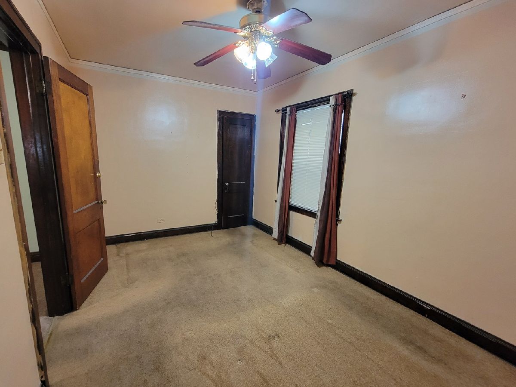
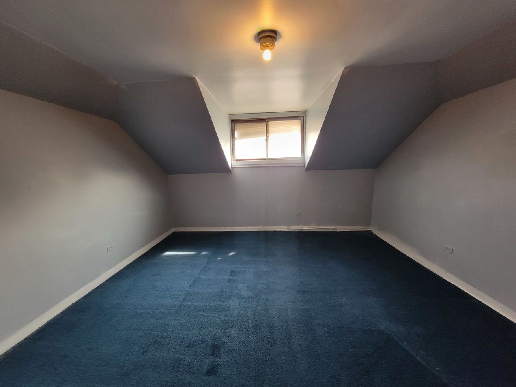
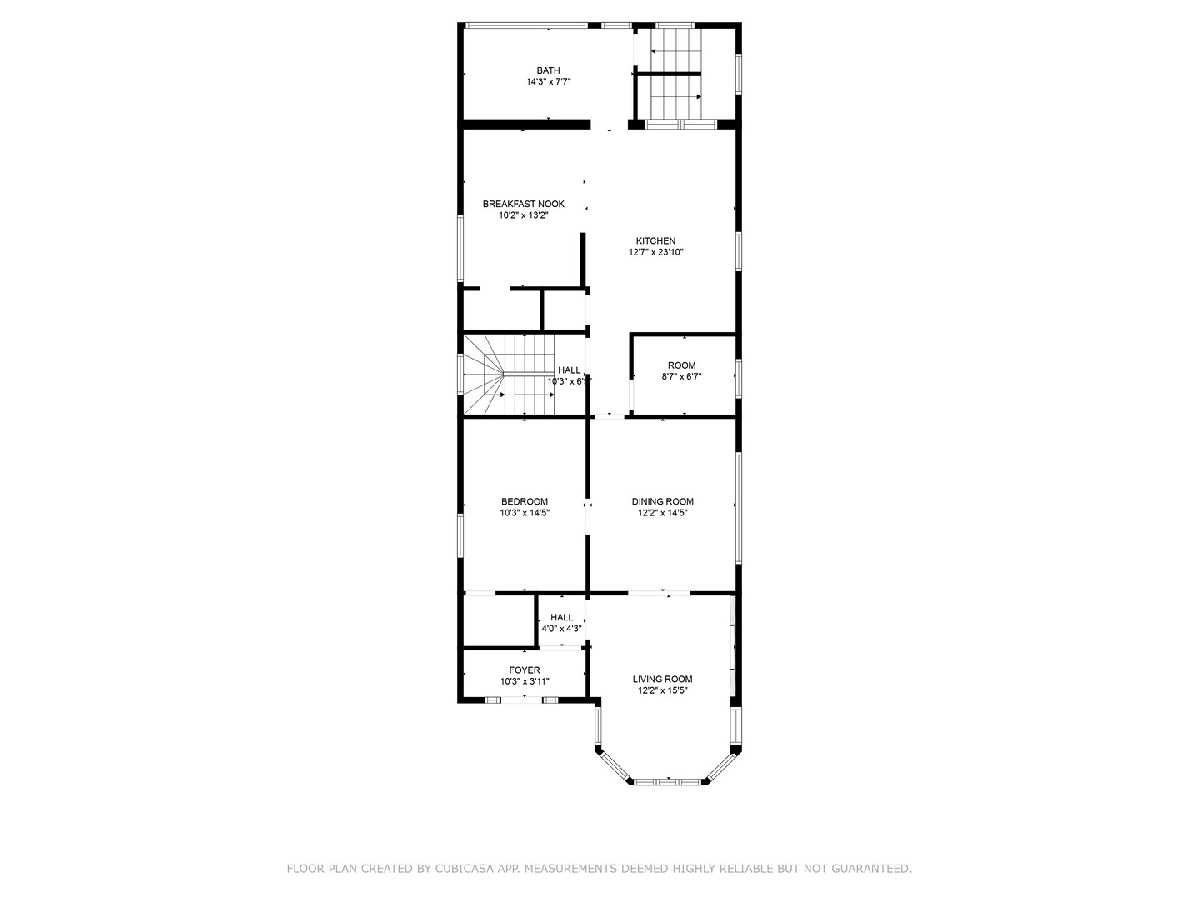
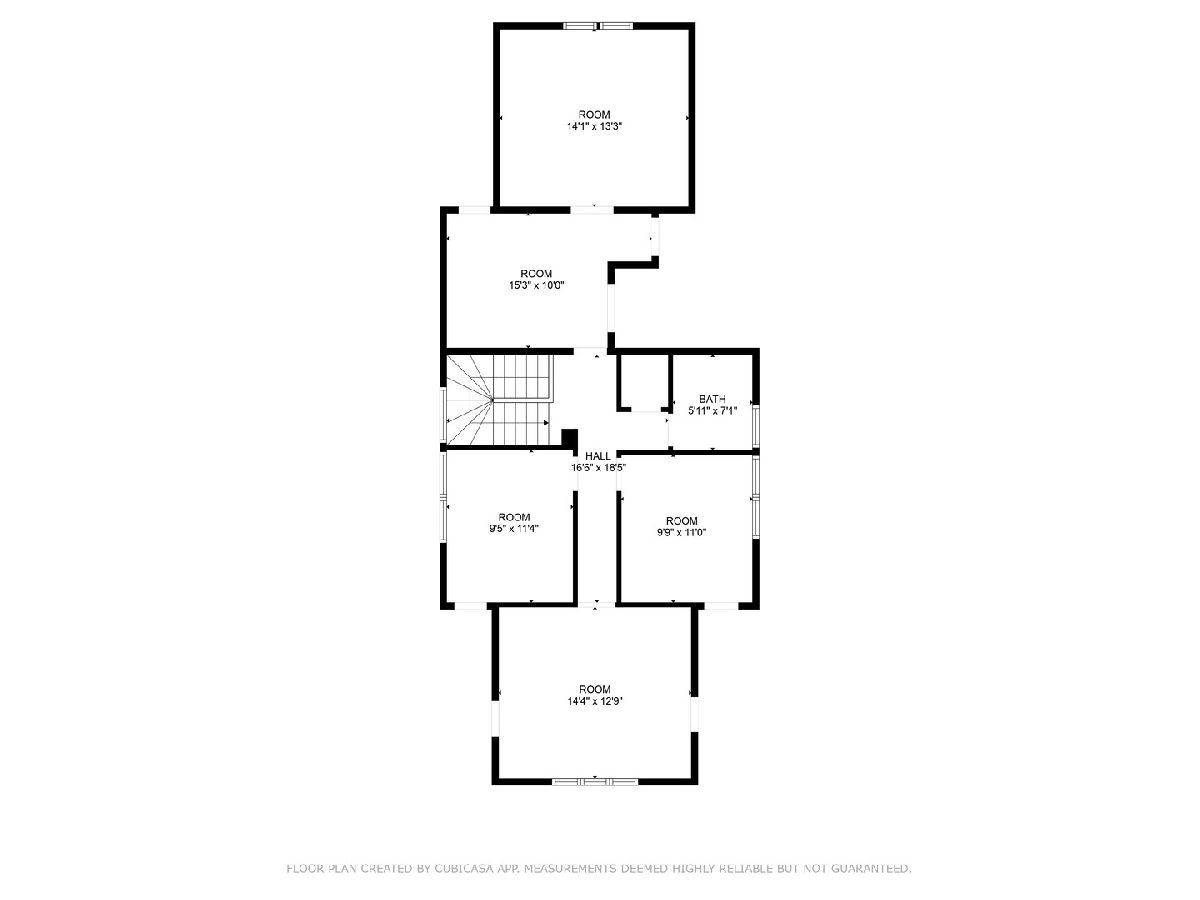
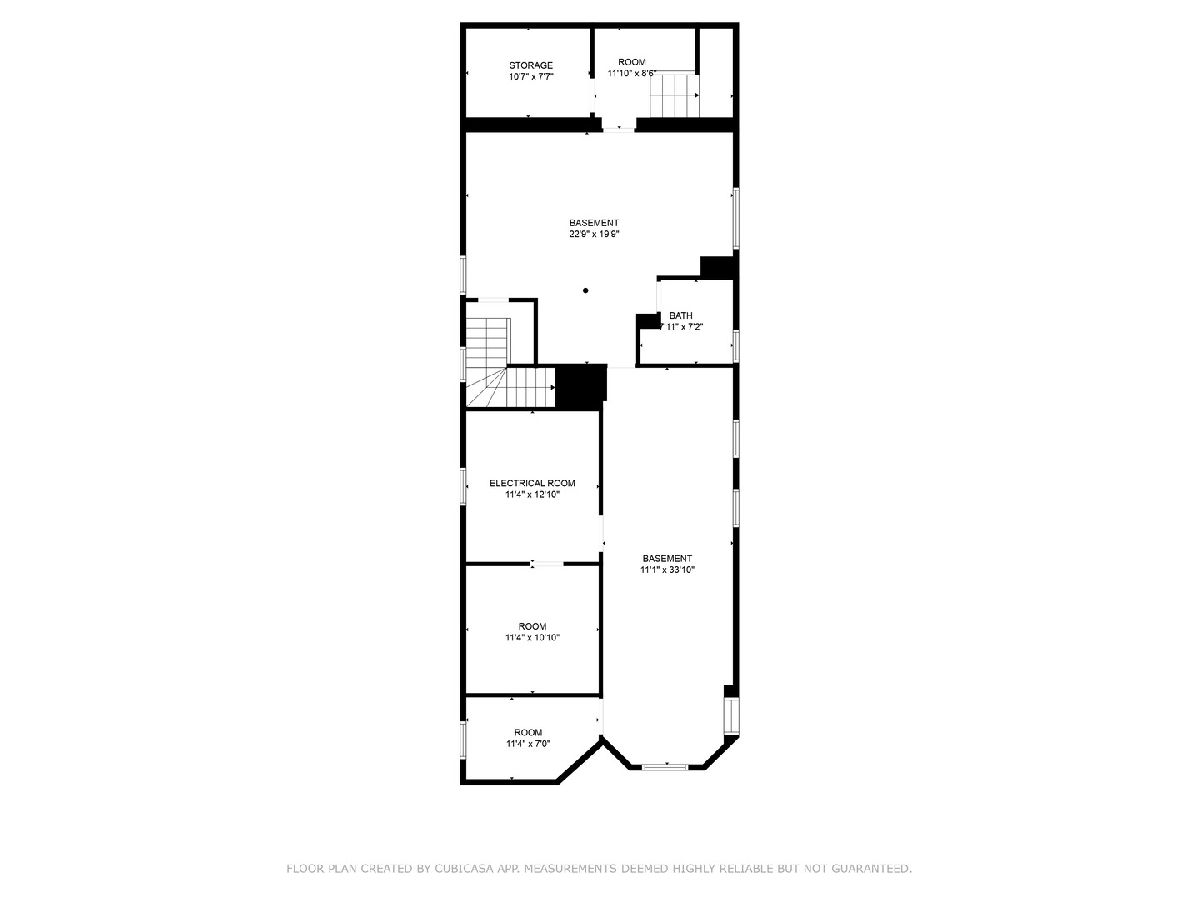
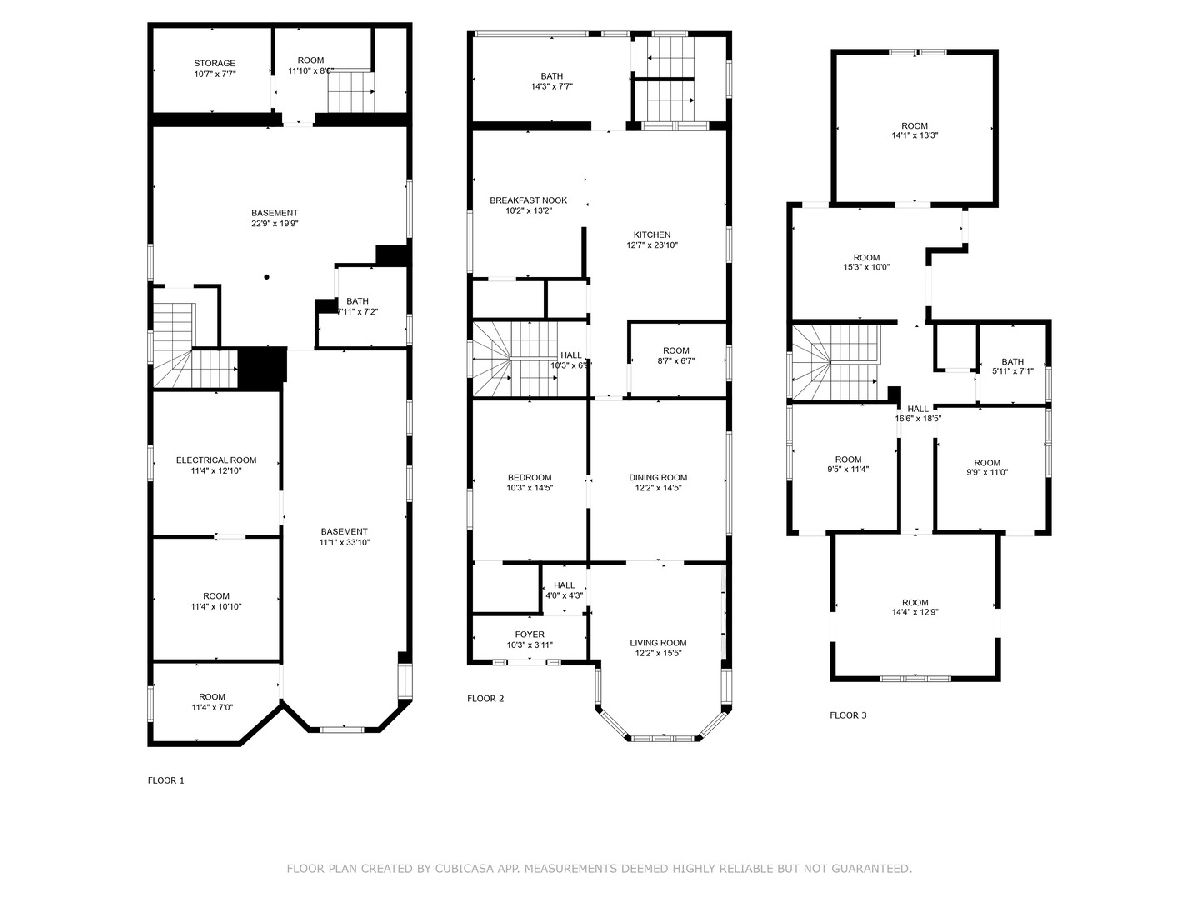
Room Specifics
Total Bedrooms: 6
Bedrooms Above Ground: 6
Bedrooms Below Ground: 0
Dimensions: —
Floor Type: —
Dimensions: —
Floor Type: —
Dimensions: —
Floor Type: —
Dimensions: —
Floor Type: —
Dimensions: —
Floor Type: —
Full Bathrooms: 3
Bathroom Amenities: Soaking Tub
Bathroom in Basement: 1
Rooms: —
Basement Description: Partially Finished,Exterior Access,Rec/Family Area,Storage Space
Other Specifics
| 2 | |
| — | |
| — | |
| — | |
| — | |
| 3720 | |
| Pull Down Stair,Unfinished | |
| — | |
| — | |
| — | |
| Not in DB | |
| — | |
| — | |
| — | |
| — |
Tax History
| Year | Property Taxes |
|---|---|
| 2024 | $7 |
Contact Agent
Nearby Similar Homes
Nearby Sold Comparables
Contact Agent
Listing Provided By
AJ B.I.G.S. Realty


