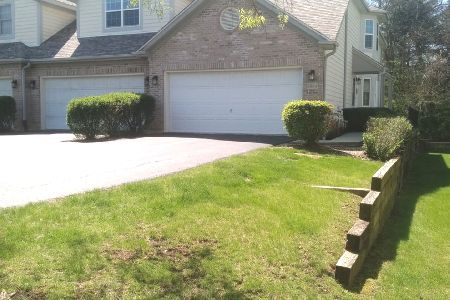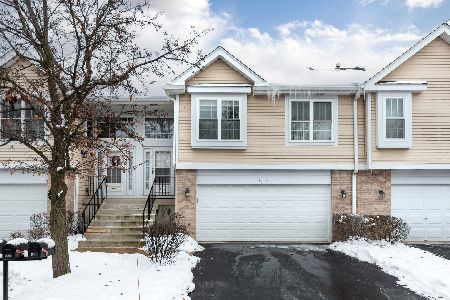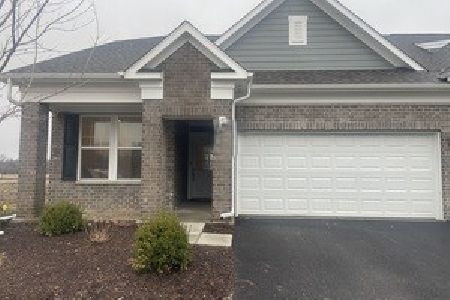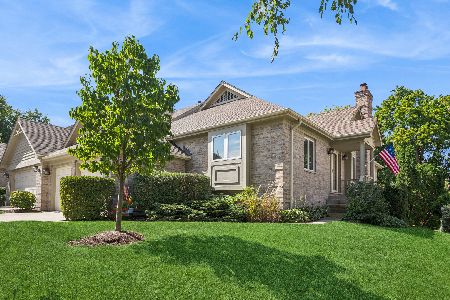5534 Durand Drive, Downers Grove, Illinois 60515
$361,500
|
Sold
|
|
| Status: | Closed |
| Sqft: | 1,915 |
| Cost/Sqft: | $188 |
| Beds: | 2 |
| Baths: | 4 |
| Year Built: | 1999 |
| Property Taxes: | $6,939 |
| Days On Market: | 3646 |
| Lot Size: | 0,00 |
Description
RECENTLY REFRESHED TO REFLECT TODAY'S TRENDS! If you have been looking, but not finding...get ready for a pleasant surprise! Quality built home by Sievers & Sievers has been impeccably maintained and recently refreshed- just move in. Wonderful open floor plan with soaring ceilings, walls of windows that bring in abundant natural light,and a screened porch PLUS brick patio overlooking a private wooded view. Large master suite with WIC and spacious bath. Finished basement with a full bath and look-out windows. Nicely upgraded when built, the owners just added 8K in recent updates: refinished hardwood floors, new carpet, lighting, granite counters and interior paint. Walk to the Metra Train, just one stop and you're on the express to Chicago. Minutes to I-355 and connecting expressway system. Visit wonderful Downers Grove for great restaurants and shopping, farmer's market, and summer concerts. A truly great place to call home. CLICK ON ADDL INFO LINK TO SEE FULL LIST OF IMPROVEMENTS.
Property Specifics
| Condos/Townhomes | |
| 2 | |
| — | |
| 1999 | |
| Full | |
| — | |
| No | |
| — |
| Du Page | |
| Bending Oaks | |
| 315 / Monthly | |
| Insurance,Exterior Maintenance,Lawn Care,Snow Removal | |
| Public | |
| Public Sewer | |
| 09123286 | |
| 0813221029 |
Nearby Schools
| NAME: | DISTRICT: | DISTANCE: | |
|---|---|---|---|
|
Grade School
Henry Puffer Elementary School |
58 | — | |
|
Middle School
Herrick Middle School |
58 | Not in DB | |
|
High School
North High School |
99 | Not in DB | |
Property History
| DATE: | EVENT: | PRICE: | SOURCE: |
|---|---|---|---|
| 8 Mar, 2016 | Sold | $361,500 | MRED MLS |
| 6 Feb, 2016 | Under contract | $359,900 | MRED MLS |
| 25 Jan, 2016 | Listed for sale | $359,900 | MRED MLS |
Room Specifics
Total Bedrooms: 2
Bedrooms Above Ground: 2
Bedrooms Below Ground: 0
Dimensions: —
Floor Type: Carpet
Full Bathrooms: 4
Bathroom Amenities: Whirlpool,Separate Shower,Double Sink
Bathroom in Basement: 1
Rooms: Recreation Room,Screened Porch,Storage
Basement Description: Finished
Other Specifics
| 2 | |
| Concrete Perimeter | |
| Concrete | |
| Porch Screened, Brick Paver Patio, Storms/Screens | |
| Common Grounds | |
| COMMON | |
| — | |
| Full | |
| Vaulted/Cathedral Ceilings, Hardwood Floors, First Floor Laundry, Laundry Hook-Up in Unit, Storage | |
| Range, Microwave, Dishwasher, Refrigerator, Washer, Dryer, Disposal | |
| Not in DB | |
| — | |
| — | |
| None | |
| Gas Log, Gas Starter |
Tax History
| Year | Property Taxes |
|---|---|
| 2016 | $6,939 |
Contact Agent
Nearby Similar Homes
Nearby Sold Comparables
Contact Agent
Listing Provided By
Baird & Warner







