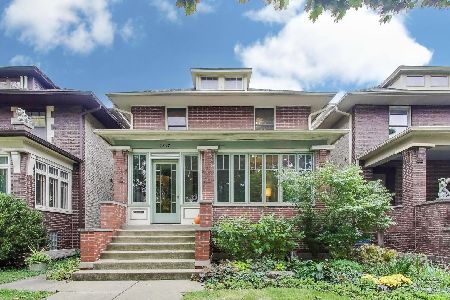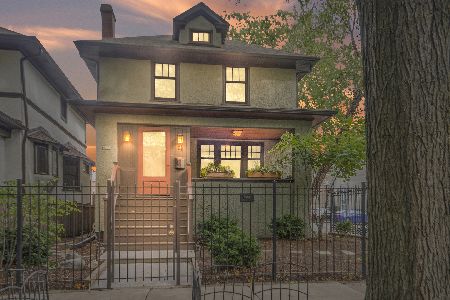5534 Magnolia Avenue, Edgewater, Chicago, Illinois 60640
$1,050,000
|
Sold
|
|
| Status: | Closed |
| Sqft: | 4,205 |
| Cost/Sqft: | $273 |
| Beds: | 4 |
| Baths: | 4 |
| Year Built: | 1901 |
| Property Taxes: | $13,009 |
| Days On Market: | 2924 |
| Lot Size: | 0,12 |
Description
Updated Queen Anne in the Lakewood Balmoral Hist. District may qualify for Hist. Tax Assmt Freeze! Enjoy the classic front porch, 43' lot & 4 finished floors. 1st floor has lg galley kitchen w/Euro cabs, stainless appliances inc. 5-Star commercial stove. Kitchen opens to a sun filled breakfast rm overlooking deck & yard w/ 2-car garage. Adjacent open family/dining rms, + formal living rm, & 1/2 bth. 2nd floor has 3 bedrooms inc. mster suite, 2 full baths & office. 3rd floor 4th bedroom + dressing rm/or potential 3rd bath rm is now used as work out rooms w/ vaulted ceiling & skylights. Finished basement has playroom, 1/2 bth, storage, & work rms. New tear off roof 2014. 200 amp elect. GFA/CA. Walk east to playground, red line el, restaurants, shops & grocery stores, the Bryn Mawr Historic Dist, Lake Shore Dr. & beach. Walk west to the heart of Andersonville shops & entertainment. Excellent public and private schools nearby. Strong neighborhood org. who's motto is Historically Friendly!
Property Specifics
| Single Family | |
| — | |
| Queen Anne | |
| 1901 | |
| Full | |
| — | |
| No | |
| 0.12 |
| Cook | |
| Lakewood Balmoral | |
| 0 / Not Applicable | |
| None | |
| Lake Michigan | |
| Public Sewer | |
| 09819326 | |
| 14081050230000 |
Nearby Schools
| NAME: | DISTRICT: | DISTANCE: | |
|---|---|---|---|
|
Grade School
Peirce Elementary School Intl St |
299 | — | |
|
High School
Senn Achievement Academy High Sc |
299 | Not in DB | |
Property History
| DATE: | EVENT: | PRICE: | SOURCE: |
|---|---|---|---|
| 16 Jul, 2018 | Sold | $1,050,000 | MRED MLS |
| 13 May, 2018 | Under contract | $1,150,000 | MRED MLS |
| — | Last price change | $1,175,000 | MRED MLS |
| 9 Jan, 2018 | Listed for sale | $1,200,000 | MRED MLS |
Room Specifics
Total Bedrooms: 4
Bedrooms Above Ground: 4
Bedrooms Below Ground: 0
Dimensions: —
Floor Type: Carpet
Dimensions: —
Floor Type: Carpet
Dimensions: —
Floor Type: Carpet
Full Bathrooms: 4
Bathroom Amenities: —
Bathroom in Basement: 1
Rooms: Breakfast Room,Office,Bonus Room,Recreation Room,Sitting Room,Workshop,Foyer,Utility Room-Lower Level,Storage
Basement Description: Partially Finished
Other Specifics
| 2 | |
| — | |
| Off Alley | |
| Deck, Porch, Storms/Screens | |
| Fenced Yard | |
| 43 X 123 | |
| Finished,Full,Interior Stair | |
| Full | |
| Vaulted/Cathedral Ceilings, Skylight(s), Hardwood Floors | |
| Range, Microwave, Dishwasher, Refrigerator, Washer, Dryer, Disposal, Stainless Steel Appliance(s), Range Hood | |
| Not in DB | |
| Sidewalks, Street Lights | |
| — | |
| — | |
| Decorative |
Tax History
| Year | Property Taxes |
|---|---|
| 2018 | $13,009 |
Contact Agent
Nearby Similar Homes
Nearby Sold Comparables
Contact Agent
Listing Provided By
@properties






