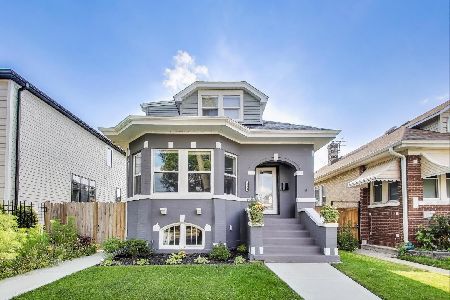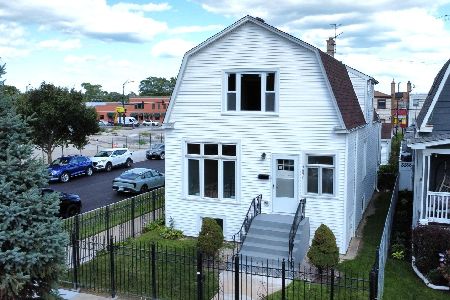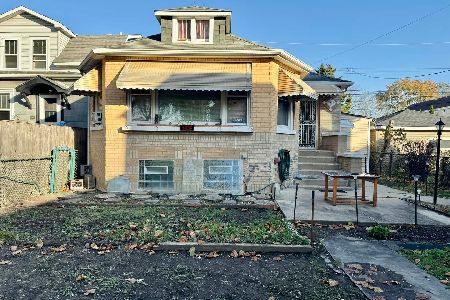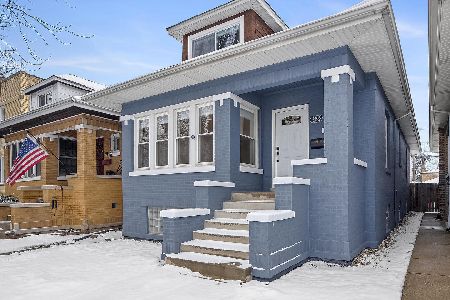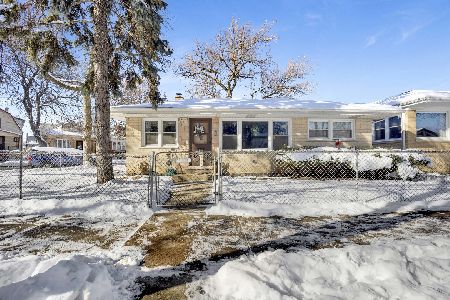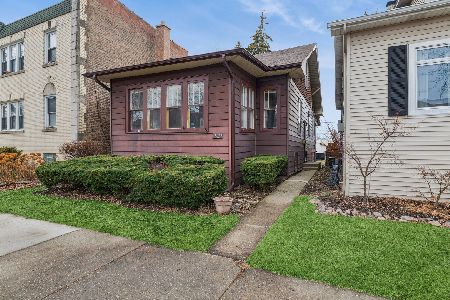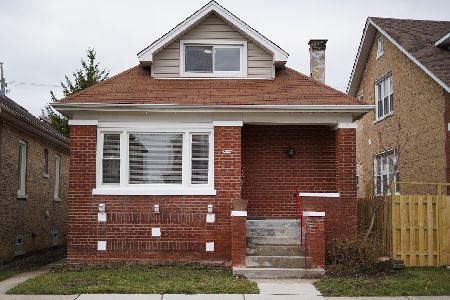5535 Bryn Mawr Avenue, Jefferson Park, Chicago, Illinois 60646
$348,000
|
Sold
|
|
| Status: | Closed |
| Sqft: | 1,440 |
| Cost/Sqft: | $250 |
| Beds: | 3 |
| Baths: | 2 |
| Year Built: | 1960 |
| Property Taxes: | $6,425 |
| Days On Market: | 1823 |
| Lot Size: | 0,20 |
Description
Welcome to this well maintained, one of the largest, whole brick ranch on a prime oversized city lot in heart of Jefferson Park! With just a little imagination and some updates this could be a showcase home! Spacious, sun -filled kitchen with eating area, upgraded kitchen cabinets, hardwood floors on the entire first level, a good quality hardwood which you can refinish in today's trendy colors. Heated sun room/family room on the first level. Huge about 1400 SF finished basement has heated flooring, recreational area, additional bedroom and half bath. Large fenced yard. FLD control. Excellent location close to shopping, very easy access to CTA, Metra Train Station, I-90/I-94. Highly rated elementary and High School District. Bus stop just by the house. Definitely worth trip to see this home!
Property Specifics
| Single Family | |
| — | |
| Step Ranch | |
| 1960 | |
| Full | |
| — | |
| No | |
| 0.2 |
| Cook | |
| Jefferson Park Place | |
| — / Not Applicable | |
| None | |
| Lake Michigan | |
| Public Sewer | |
| 10978880 | |
| 13091000220000 |
Nearby Schools
| NAME: | DISTRICT: | DISTANCE: | |
|---|---|---|---|
|
Grade School
Farnsworth Elementary School |
299 | — | |
|
High School
Taft High School |
299 | Not in DB | |
|
Alternate Elementary School
Hitch Elementary School |
— | Not in DB | |
Property History
| DATE: | EVENT: | PRICE: | SOURCE: |
|---|---|---|---|
| 1 Jul, 2021 | Sold | $348,000 | MRED MLS |
| 12 May, 2021 | Under contract | $359,900 | MRED MLS |
| — | Last price change | $369,900 | MRED MLS |
| 25 Jan, 2021 | Listed for sale | $390,000 | MRED MLS |
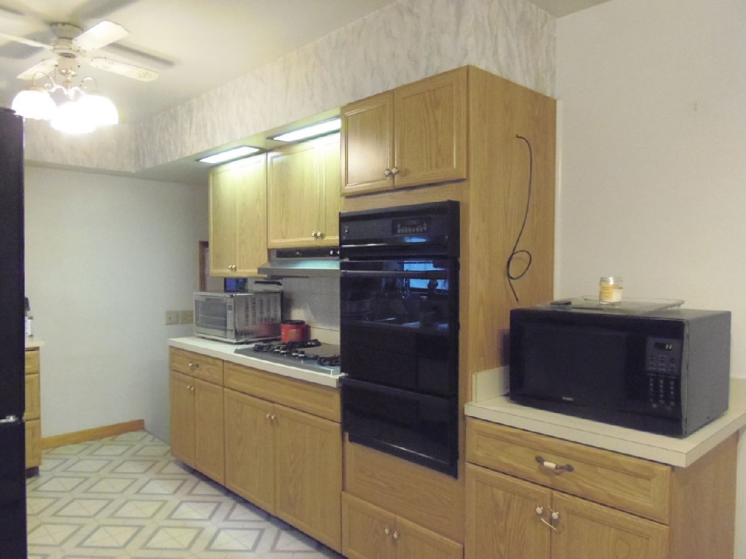
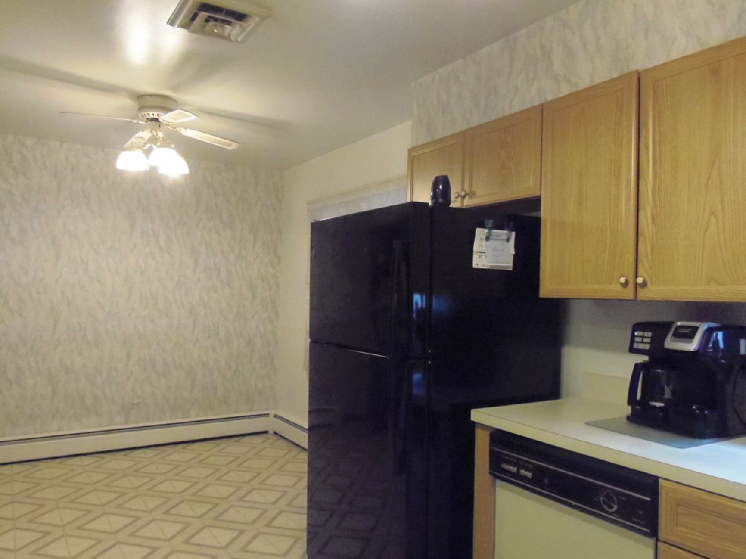
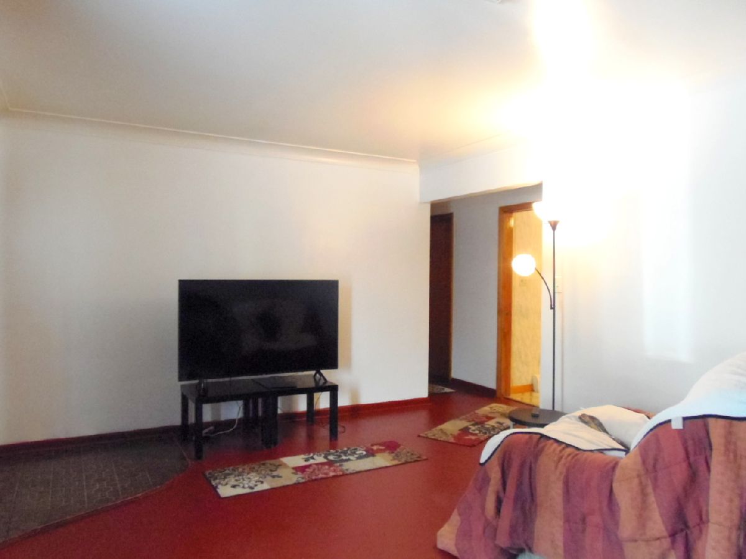
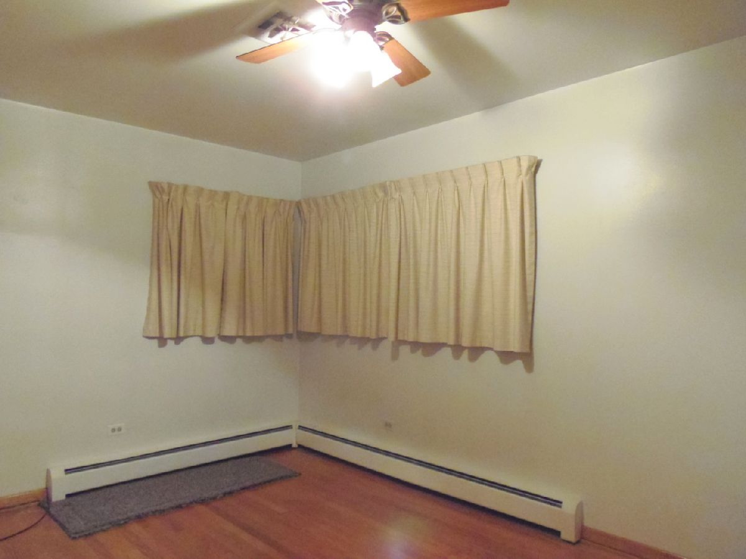
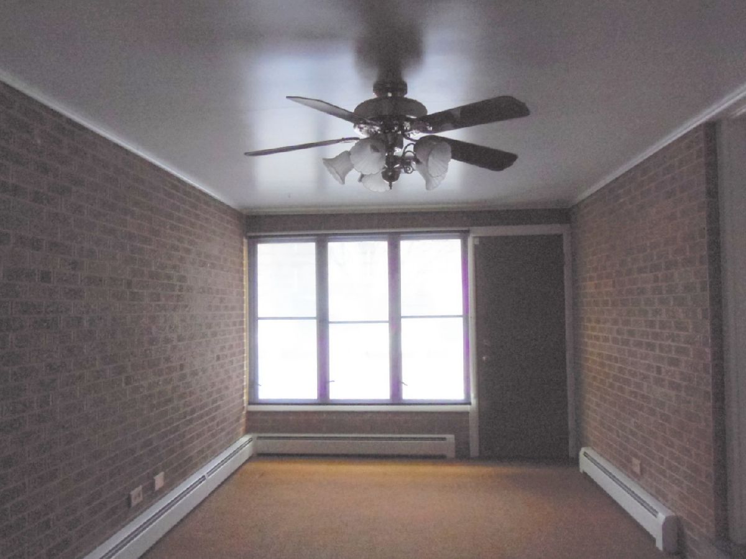
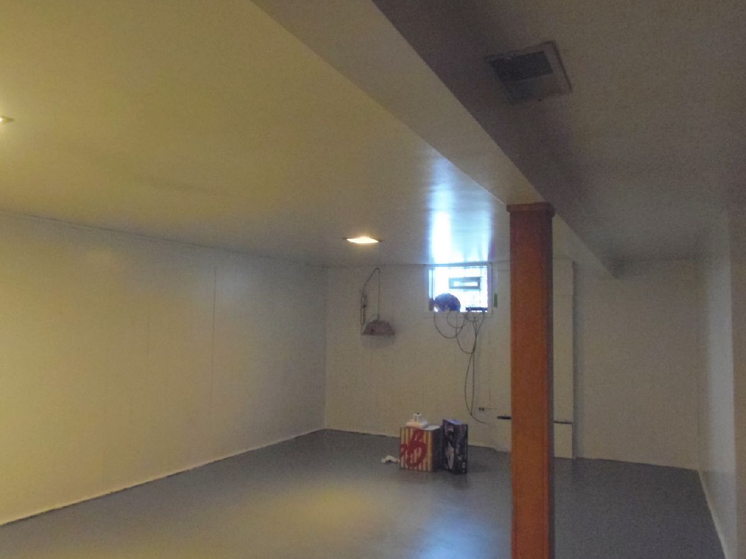
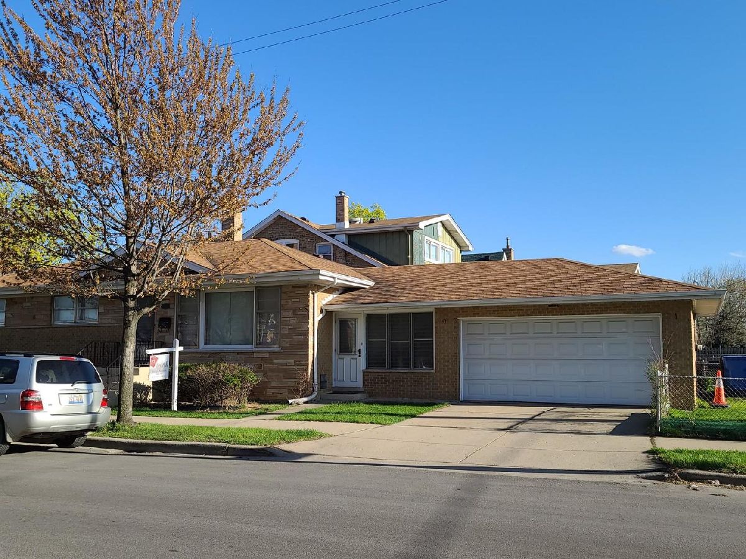
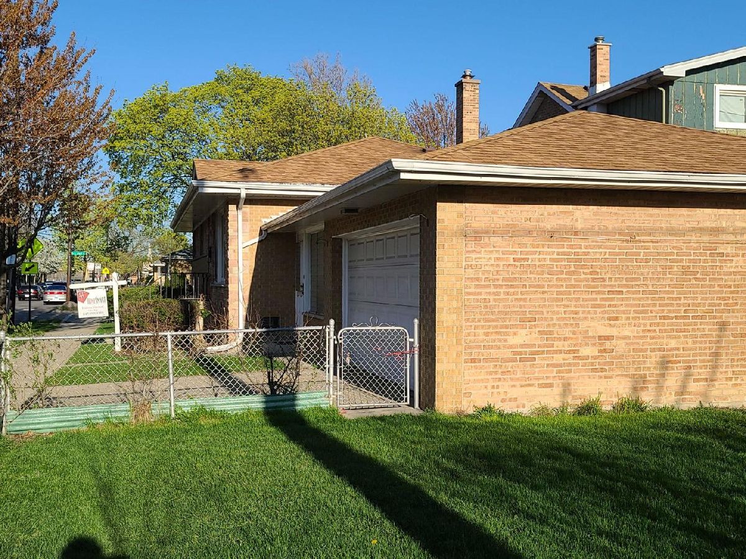
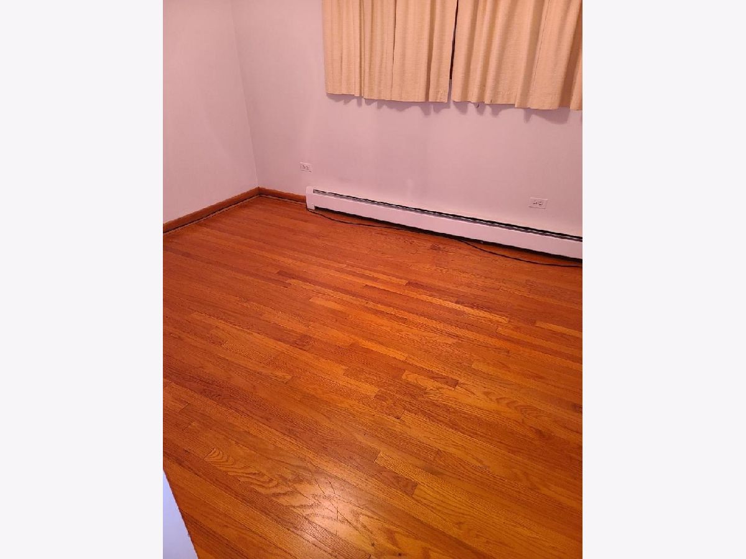
Room Specifics
Total Bedrooms: 4
Bedrooms Above Ground: 3
Bedrooms Below Ground: 1
Dimensions: —
Floor Type: Hardwood
Dimensions: —
Floor Type: Hardwood
Dimensions: —
Floor Type: Other
Full Bathrooms: 2
Bathroom Amenities: —
Bathroom in Basement: 1
Rooms: Recreation Room
Basement Description: Finished
Other Specifics
| 2 | |
| Concrete Perimeter | |
| Concrete | |
| — | |
| Corner Lot,Fenced Yard | |
| 125X41 | |
| — | |
| None | |
| Hardwood Floors, Heated Floors | |
| Dishwasher, Refrigerator, Cooktop, Built-In Oven | |
| Not in DB | |
| Curbs, Sidewalks, Street Lights | |
| — | |
| — | |
| — |
Tax History
| Year | Property Taxes |
|---|---|
| 2021 | $6,425 |
Contact Agent
Nearby Similar Homes
Nearby Sold Comparables
Contact Agent
Listing Provided By
Homesmart Connect LLC

