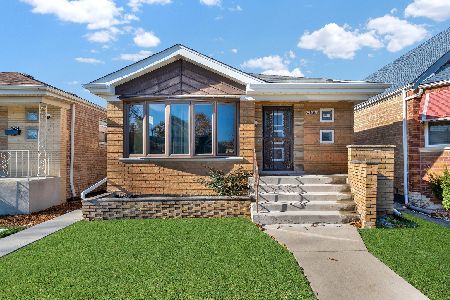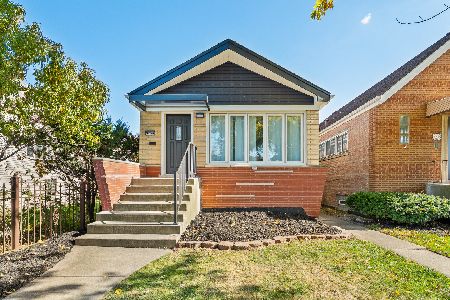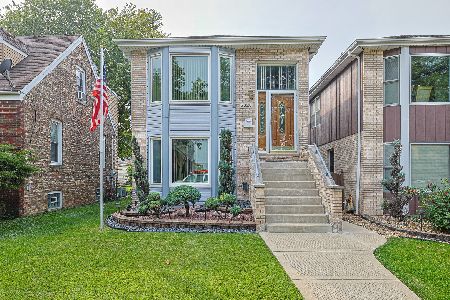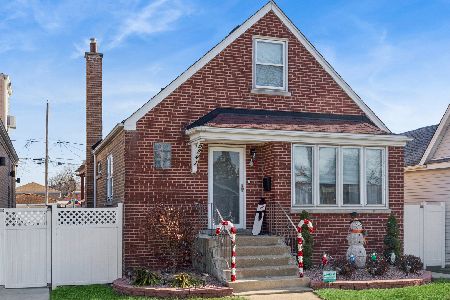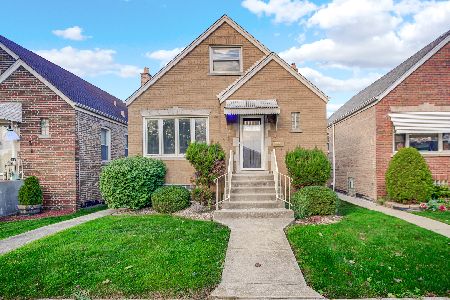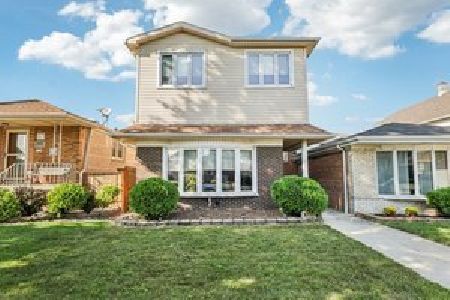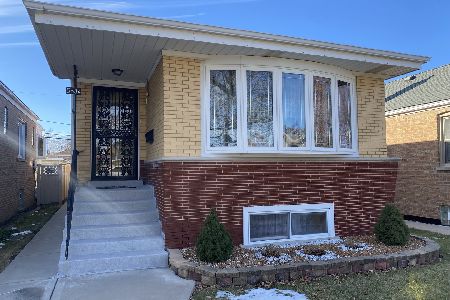5535 Mobile Avenue, Garfield Ridge, Chicago, Illinois 60638
$248,000
|
Sold
|
|
| Status: | Closed |
| Sqft: | 1,143 |
| Cost/Sqft: | $220 |
| Beds: | 3 |
| Baths: | 2 |
| Year Built: | 1951 |
| Property Taxes: | $3,337 |
| Days On Market: | 2847 |
| Lot Size: | 0,09 |
Description
Oversized Brick Raised Ranch! Located in a friendly community, walking distance to parks, schools, shopping, banking, restaurants and transportation. Features 5 bedrooms, 2 full baths, spacious attic for extra storage. Newer kitchen remodel with stainless appliances and bathroom updates. Finished basement with family room, full bathroom, extra bedrooms and plenty storage space. Nice back yard with 2 car garage. New Roof, doors and much more.. Come and make this house your own!
Property Specifics
| Single Family | |
| — | |
| — | |
| 1951 | |
| Full | |
| — | |
| No | |
| 0.09 |
| Cook | |
| — | |
| 0 / Not Applicable | |
| None | |
| Lake Michigan | |
| Public Sewer | |
| 09906958 | |
| 19171020360000 |
Property History
| DATE: | EVENT: | PRICE: | SOURCE: |
|---|---|---|---|
| 14 Sep, 2018 | Sold | $248,000 | MRED MLS |
| 11 Jul, 2018 | Under contract | $251,000 | MRED MLS |
| 5 Apr, 2018 | Listed for sale | $251,000 | MRED MLS |
Room Specifics
Total Bedrooms: 5
Bedrooms Above Ground: 3
Bedrooms Below Ground: 2
Dimensions: —
Floor Type: Hardwood
Dimensions: —
Floor Type: Hardwood
Dimensions: —
Floor Type: Vinyl
Dimensions: —
Floor Type: —
Full Bathrooms: 2
Bathroom Amenities: —
Bathroom in Basement: 1
Rooms: Bedroom 5
Basement Description: Finished
Other Specifics
| 2 | |
| Concrete Perimeter | |
| — | |
| — | |
| — | |
| 30X125 | |
| Full,Pull Down Stair,Unfinished | |
| None | |
| Hardwood Floors, First Floor Bedroom, In-Law Arrangement | |
| Range, Microwave, Refrigerator, Washer, Dryer | |
| Not in DB | |
| Sidewalks, Street Lights, Street Paved | |
| — | |
| — | |
| — |
Tax History
| Year | Property Taxes |
|---|---|
| 2018 | $3,337 |
Contact Agent
Nearby Similar Homes
Nearby Sold Comparables
Contact Agent
Listing Provided By
Charles Rutenberg Realty

