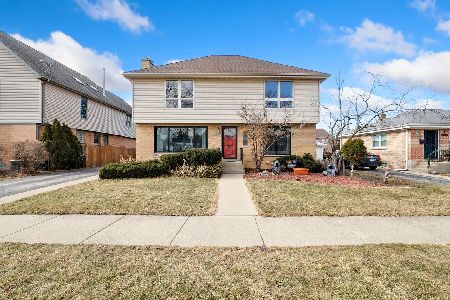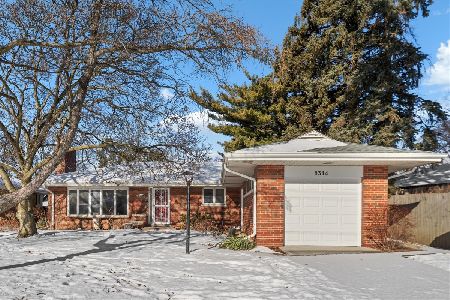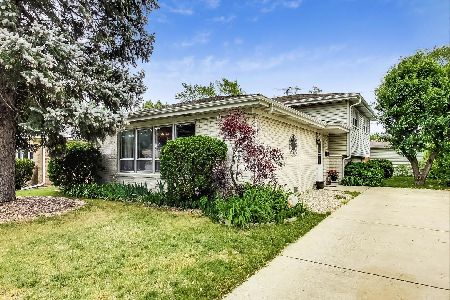5535 Oakton Street, Morton Grove, Illinois 60053
$243,000
|
Sold
|
|
| Status: | Closed |
| Sqft: | 1,324 |
| Cost/Sqft: | $189 |
| Beds: | 3 |
| Baths: | 2 |
| Year Built: | 1969 |
| Property Taxes: | $9,544 |
| Days On Market: | 4245 |
| Lot Size: | 0,11 |
Description
Recently Renovated Brick Split level. Dark stained oak hardwood floors, new bathrooms with granite countertops. 3 Large Bedrooms on same floor. High Vaulted ceilings in the living room with large bay window. Stainless steel fridge, dishwasher and microwave. Large family room in finished basement. Owner is a licensed real estate broker in IL. Taxes dont have any exemptions and currently being protested.
Property Specifics
| Single Family | |
| — | |
| Bi-Level | |
| 1969 | |
| Partial | |
| SPLIT LEVEL | |
| No | |
| 0.11 |
| Cook | |
| — | |
| 0 / Not Applicable | |
| None | |
| Lake Michigan | |
| Public Sewer | |
| 08675723 | |
| 10281000550000 |
Nearby Schools
| NAME: | DISTRICT: | DISTANCE: | |
|---|---|---|---|
|
Grade School
Madison Elementary School |
69 | — | |
|
Middle School
Lincoln Junior High School |
69 | Not in DB | |
|
High School
Niles West High School |
219 | Not in DB | |
Property History
| DATE: | EVENT: | PRICE: | SOURCE: |
|---|---|---|---|
| 12 Sep, 2014 | Sold | $243,000 | MRED MLS |
| 1 Aug, 2014 | Under contract | $249,900 | MRED MLS |
| 17 Jul, 2014 | Listed for sale | $249,900 | MRED MLS |
| 8 Dec, 2022 | Listed for sale | $0 | MRED MLS |
| 25 Jun, 2024 | Listed for sale | $0 | MRED MLS |
Room Specifics
Total Bedrooms: 3
Bedrooms Above Ground: 3
Bedrooms Below Ground: 0
Dimensions: —
Floor Type: Hardwood
Dimensions: —
Floor Type: Hardwood
Full Bathrooms: 2
Bathroom Amenities: —
Bathroom in Basement: 1
Rooms: No additional rooms
Basement Description: Finished
Other Specifics
| 1.5 | |
| Concrete Perimeter | |
| Side Drive | |
| — | |
| — | |
| 40 X 125 | |
| Unfinished | |
| None | |
| Skylight(s), Hardwood Floors | |
| Double Oven, Microwave, Dishwasher, Refrigerator | |
| Not in DB | |
| — | |
| — | |
| — | |
| Gas Starter |
Tax History
| Year | Property Taxes |
|---|---|
| 2014 | $9,544 |
Contact Agent
Nearby Similar Homes
Nearby Sold Comparables
Contact Agent
Listing Provided By
RE/MAX City










