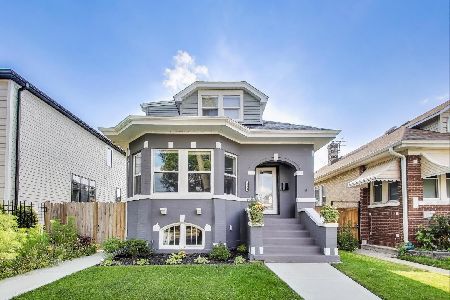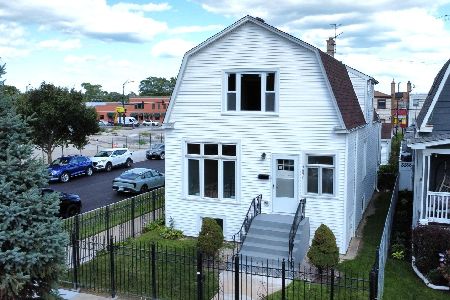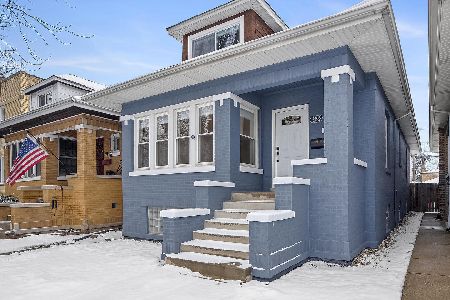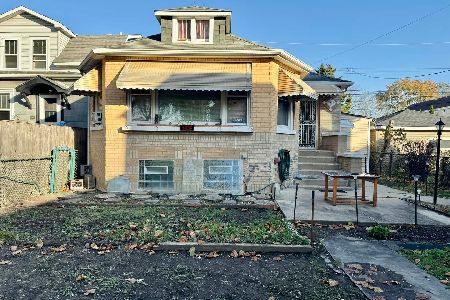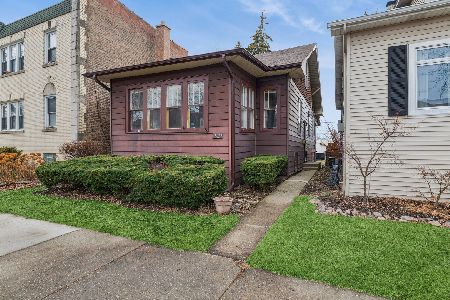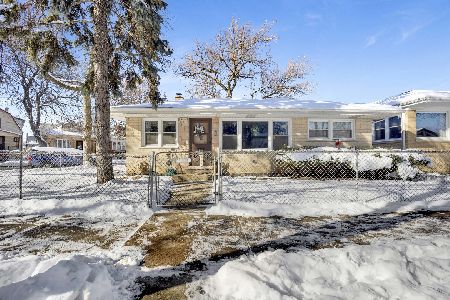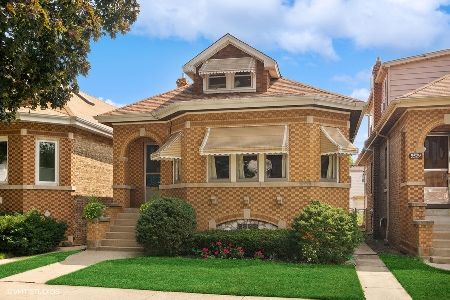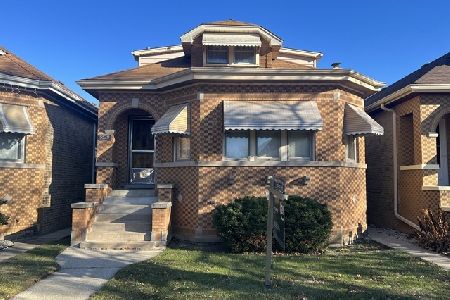5535 Parkside Avenue, Jefferson Park, Chicago, Illinois 60630
$285,000
|
Sold
|
|
| Status: | Closed |
| Sqft: | 1,296 |
| Cost/Sqft: | $220 |
| Beds: | 4 |
| Baths: | 1 |
| Year Built: | 1927 |
| Property Taxes: | $947 |
| Days On Market: | 2423 |
| Lot Size: | 0,00 |
Description
Estate Sale in neighborly Gladstone Park! Long time family owned Chicago style Bungalow~ Classic beautiful features include...original woodwrk thru-out, orig doors & handles, plaster walls & cove ceilings~ plus gorgeous stained glass windows! This is a great starter home with plenty of room to grow. Lrg LR accented by decorative fireplace w/ wood mantle. Separate formal DR~Hrdw floors underneath the carpeting~2BR on main level~plus spacious enclosed heated Den area overlooking the yard~Eat in Kitchen w some upgrades~ The upstairs attic space has 2 large bedrooms, closets, and an additional 13x10 open space for use. Use it for more storage, a bathroom, or whatever...~Roof under 10 yrs old, & newer water tank. Walk out semi-finished basement. Wash/Dryer not that old!** Great first home for under $300K!! Nice back yard with small deck off back door. (Presently Handicap accessible w/chairlift) Close to rest, transportation, shops, schools, etc. ***SOLD AS-IS.
Property Specifics
| Single Family | |
| — | |
| Bungalow | |
| 1927 | |
| Full | |
| BUNGALOW | |
| No | |
| — |
| Cook | |
| Gladstone Park | |
| 0 / Not Applicable | |
| None | |
| Lake Michigan | |
| Public Sewer | |
| 10409338 | |
| 13082070090000 |
Nearby Schools
| NAME: | DISTRICT: | DISTANCE: | |
|---|---|---|---|
|
Grade School
Farnsworth Elementary School |
299 | — | |
Property History
| DATE: | EVENT: | PRICE: | SOURCE: |
|---|---|---|---|
| 29 Jul, 2019 | Sold | $285,000 | MRED MLS |
| 11 Jun, 2019 | Under contract | $284,900 | MRED MLS |
| 8 Jun, 2019 | Listed for sale | $284,900 | MRED MLS |
Room Specifics
Total Bedrooms: 4
Bedrooms Above Ground: 4
Bedrooms Below Ground: 0
Dimensions: —
Floor Type: —
Dimensions: —
Floor Type: —
Dimensions: —
Floor Type: —
Full Bathrooms: 1
Bathroom Amenities: —
Bathroom in Basement: 0
Rooms: Den,Bonus Room
Basement Description: Partially Finished,Exterior Access
Other Specifics
| 2 | |
| — | |
| — | |
| Deck, Porch | |
| — | |
| 30X124 | |
| Finished,Full,Interior Stair | |
| None | |
| First Floor Bedroom, First Floor Full Bath | |
| Range, Dishwasher, Refrigerator, Washer, Dryer | |
| Not in DB | |
| — | |
| — | |
| — | |
| — |
Tax History
| Year | Property Taxes |
|---|---|
| 2019 | $947 |
Contact Agent
Nearby Similar Homes
Nearby Sold Comparables
Contact Agent
Listing Provided By
Coldwell Banker Residential

