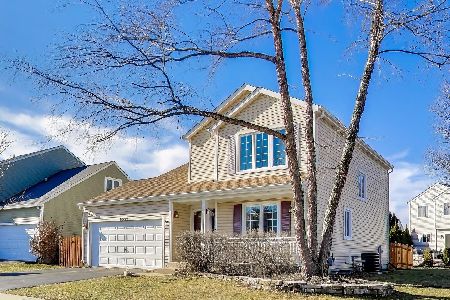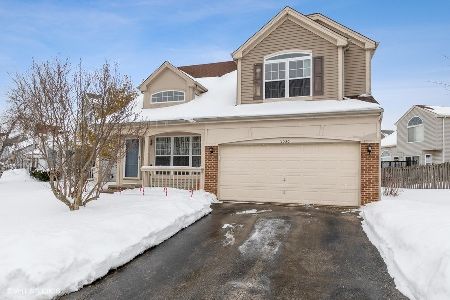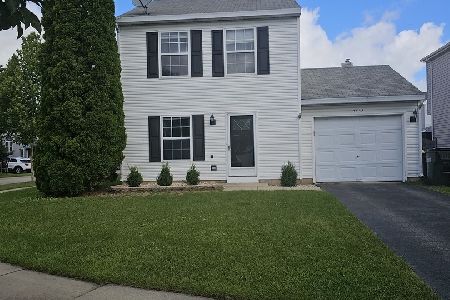5536 Alexandria Drive, Lake In The Hills, Illinois 60156
$218,000
|
Sold
|
|
| Status: | Closed |
| Sqft: | 1,603 |
| Cost/Sqft: | $143 |
| Beds: | 3 |
| Baths: | 3 |
| Year Built: | 1994 |
| Property Taxes: | $6,345 |
| Days On Market: | 2557 |
| Lot Size: | 0,12 |
Description
Cathedral ceilings bring endless light into this welcoming home! Spacious family room with brick fireplace opens to the kitchen featuring newer cabinets and counters, and eat-in dining. Plenty of cabinet space in the kitchen along with a closet pantry. Slider to the charming back yard. Large master suite with vaulted ceilings and a private master bath. Unfinished basement that is ready for your creative finishing!
Property Specifics
| Single Family | |
| — | |
| — | |
| 1994 | |
| Partial | |
| — | |
| No | |
| 0.12 |
| Mc Henry | |
| Spring Lake Farms | |
| 120 / Annual | |
| Other | |
| Public | |
| Public Sewer | |
| 10257991 | |
| 1826157006 |
Nearby Schools
| NAME: | DISTRICT: | DISTANCE: | |
|---|---|---|---|
|
Grade School
Chesak Elementary School |
158 | — | |
|
Middle School
Marlowe Middle School |
158 | Not in DB | |
|
High School
Huntley High School |
158 | Not in DB | |
|
Alternate Elementary School
Martin Elementary School |
— | Not in DB | |
Property History
| DATE: | EVENT: | PRICE: | SOURCE: |
|---|---|---|---|
| 27 Nov, 2013 | Sold | $178,000 | MRED MLS |
| 8 Nov, 2013 | Under contract | $184,500 | MRED MLS |
| — | Last price change | $199,500 | MRED MLS |
| 20 Aug, 2013 | Listed for sale | $199,500 | MRED MLS |
| 14 Apr, 2015 | Under contract | $0 | MRED MLS |
| 11 Apr, 2015 | Listed for sale | $0 | MRED MLS |
| 24 May, 2016 | Under contract | $0 | MRED MLS |
| 12 May, 2016 | Listed for sale | $0 | MRED MLS |
| 8 Apr, 2019 | Sold | $218,000 | MRED MLS |
| 1 Mar, 2019 | Under contract | $229,900 | MRED MLS |
| 26 Jan, 2019 | Listed for sale | $229,900 | MRED MLS |
| 7 Apr, 2021 | Sold | $260,000 | MRED MLS |
| 7 Mar, 2021 | Under contract | $250,000 | MRED MLS |
| 3 Mar, 2021 | Listed for sale | $250,000 | MRED MLS |
Room Specifics
Total Bedrooms: 3
Bedrooms Above Ground: 3
Bedrooms Below Ground: 0
Dimensions: —
Floor Type: —
Dimensions: —
Floor Type: —
Full Bathrooms: 3
Bathroom Amenities: Separate Shower,Double Sink,Garden Tub
Bathroom in Basement: 0
Rooms: No additional rooms
Basement Description: Unfinished
Other Specifics
| 2 | |
| Concrete Perimeter | |
| — | |
| — | |
| Irregular Lot | |
| 14.9X96.2X40.71X55.09X21.3 | |
| — | |
| Full | |
| Vaulted/Cathedral Ceilings, Hardwood Floors, Wood Laminate Floors | |
| Range, Microwave, Dishwasher, Refrigerator, Washer, Dryer | |
| Not in DB | |
| — | |
| — | |
| — | |
| — |
Tax History
| Year | Property Taxes |
|---|---|
| 2013 | $5,146 |
| 2019 | $6,345 |
| 2021 | $6,822 |
Contact Agent
Nearby Similar Homes
Nearby Sold Comparables
Contact Agent
Listing Provided By
Century 21 Affiliated








