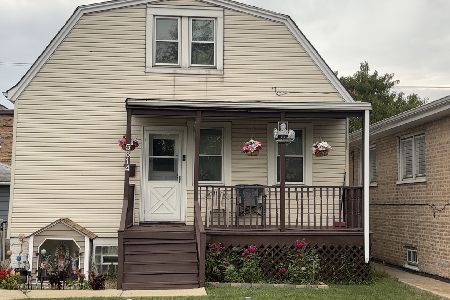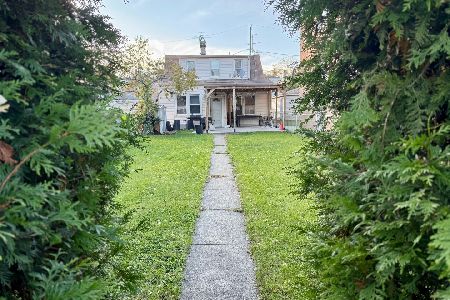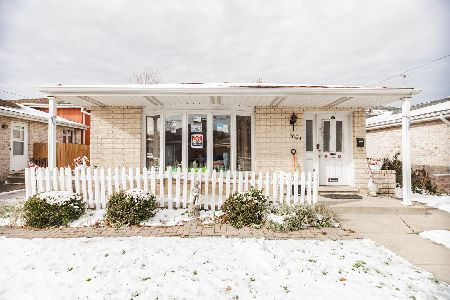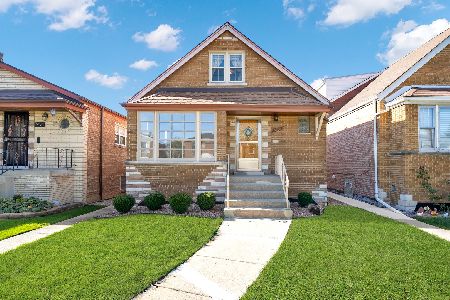5536 Kilbourn Avenue, West Elsdon, Chicago, Illinois 60629
$250,000
|
Sold
|
|
| Status: | Closed |
| Sqft: | 1,322 |
| Cost/Sqft: | $189 |
| Beds: | 3 |
| Baths: | 1 |
| Year Built: | 1913 |
| Property Taxes: | $2,970 |
| Days On Market: | 578 |
| Lot Size: | 0,09 |
Description
Memories of renting will fade fast upon seeing this starter Cape Cod with a private driveway. Inside, find the main level with a welcoming front porch flowing into a bright kitchen with white cabinets & modern stainless steel appliances, then continuing into a spacious & relaxing living room. The main level also features 2 bedrooms and a recently remodeled full bathroom. Upstairs includes a loft/recreation room and a 3rd bedroom. The large yard with a patio offers plenty of room for outdoor entertaining. Terrific location nearby Midway, the Orange Line, transportation, shopping & restaurants. Don't snooze & don't wait until your landlord raises your rent. Schedule your private viewing & make this your 1st home.
Property Specifics
| Single Family | |
| — | |
| — | |
| 1913 | |
| — | |
| CAPE COD | |
| No | |
| 0.09 |
| Cook | |
| — | |
| 0 / Not Applicable | |
| — | |
| — | |
| — | |
| 12070792 | |
| 19151050330000 |
Nearby Schools
| NAME: | DISTRICT: | DISTANCE: | |
|---|---|---|---|
|
Grade School
Pasteur Elementary School |
299 | — | |
|
Middle School
Pasteur Elementary School |
299 | Not in DB | |
|
High School
Curie Metropolitan High School |
299 | Not in DB | |
Property History
| DATE: | EVENT: | PRICE: | SOURCE: |
|---|---|---|---|
| 7 Sep, 2018 | Sold | $103,000 | MRED MLS |
| 23 Jul, 2018 | Under contract | $114,900 | MRED MLS |
| 7 Jul, 2018 | Listed for sale | $114,900 | MRED MLS |
| 25 Nov, 2019 | Sold | $175,500 | MRED MLS |
| 16 Oct, 2019 | Under contract | $179,900 | MRED MLS |
| 9 Oct, 2019 | Listed for sale | $179,900 | MRED MLS |
| 2 Oct, 2024 | Sold | $250,000 | MRED MLS |
| 10 Aug, 2024 | Under contract | $249,873 | MRED MLS |
| 15 Jun, 2024 | Listed for sale | $249,873 | MRED MLS |



















Room Specifics
Total Bedrooms: 3
Bedrooms Above Ground: 3
Bedrooms Below Ground: 0
Dimensions: —
Floor Type: —
Dimensions: —
Floor Type: —
Full Bathrooms: 1
Bathroom Amenities: —
Bathroom in Basement: 0
Rooms: —
Basement Description: Crawl
Other Specifics
| — | |
| — | |
| Concrete | |
| — | |
| — | |
| 30 X 127 | |
| Finished | |
| — | |
| — | |
| — | |
| Not in DB | |
| — | |
| — | |
| — | |
| — |
Tax History
| Year | Property Taxes |
|---|---|
| 2018 | $2,555 |
| 2019 | $2,555 |
| 2024 | $2,970 |
Contact Agent
Nearby Similar Homes
Nearby Sold Comparables
Contact Agent
Listing Provided By
RE/MAX 10 in the Park











