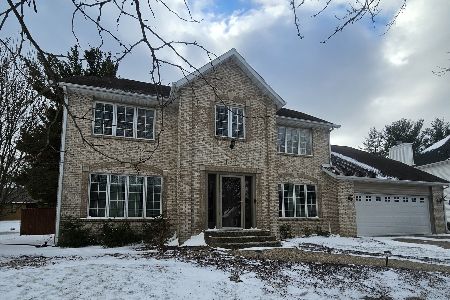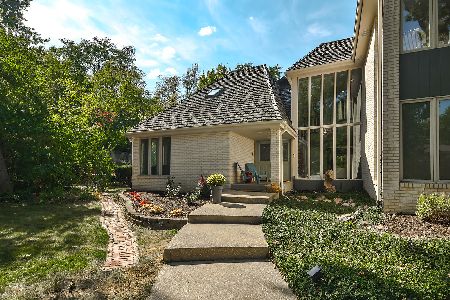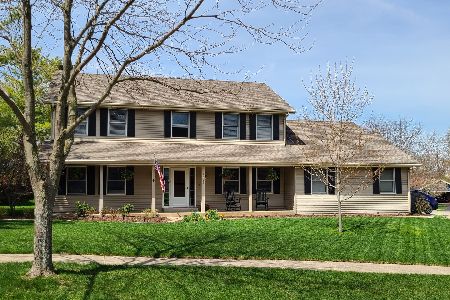5536 Pepper Drive, Rockford, Illinois 61114
$169,900
|
Sold
|
|
| Status: | Closed |
| Sqft: | 3,353 |
| Cost/Sqft: | $51 |
| Beds: | 4 |
| Baths: | 4 |
| Year Built: | 1990 |
| Property Taxes: | $6,093 |
| Days On Market: | 3230 |
| Lot Size: | 0,37 |
Description
Excellent two story home that has been well maintained and has newer roof, mechanicals, siding, downspouts, driveway, and appliances. Fenced backyard with plenty of space! Inside you'll enjoy the open concept of the kitchen with center island breakfast bar, bayed eating area, planning desk, and stainless steel appliances. Kitchen is open to the sunken family room with wet bar and access to the deck, plus french doors to the living room with crown moldings. Formal dining room with chair rail. Main floor laundry. Master suite with vaulted ceiling, separate vanity area, whirlpool tub with skylight above, stand alone shower, and walk-in closet. Finished lower level space, with full bath. Water Softener is included as-is.
Property Specifics
| Single Family | |
| — | |
| Colonial | |
| 1990 | |
| Full | |
| — | |
| No | |
| 0.37 |
| Winnebago | |
| — | |
| 0 / Not Applicable | |
| None | |
| Public | |
| Public Sewer | |
| 09571274 | |
| 1204451011 |
Property History
| DATE: | EVENT: | PRICE: | SOURCE: |
|---|---|---|---|
| 14 Jul, 2017 | Sold | $169,900 | MRED MLS |
| 24 May, 2017 | Under contract | $169,900 | MRED MLS |
| — | Last price change | $175,000 | MRED MLS |
| 21 Mar, 2017 | Listed for sale | $175,000 | MRED MLS |
Room Specifics
Total Bedrooms: 4
Bedrooms Above Ground: 4
Bedrooms Below Ground: 0
Dimensions: —
Floor Type: Carpet
Dimensions: —
Floor Type: Carpet
Dimensions: —
Floor Type: Carpet
Full Bathrooms: 4
Bathroom Amenities: Whirlpool,Separate Shower
Bathroom in Basement: 1
Rooms: Bonus Room,Recreation Room
Basement Description: Partially Finished
Other Specifics
| 3 | |
| — | |
| Asphalt | |
| — | |
| — | |
| 113X125X174X100 | |
| — | |
| Full | |
| Vaulted/Cathedral Ceilings, Skylight(s), Bar-Wet, Hardwood Floors, First Floor Laundry | |
| Range, Microwave, Dishwasher, Refrigerator, Disposal | |
| Not in DB | |
| Street Paved | |
| — | |
| — | |
| Gas Log |
Tax History
| Year | Property Taxes |
|---|---|
| 2017 | $6,093 |
Contact Agent
Nearby Similar Homes
Nearby Sold Comparables
Contact Agent
Listing Provided By
RE/MAX Property Source







