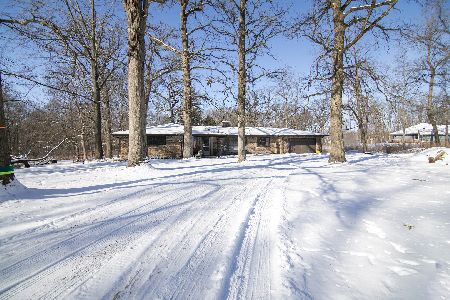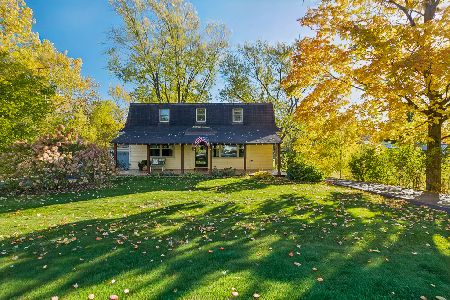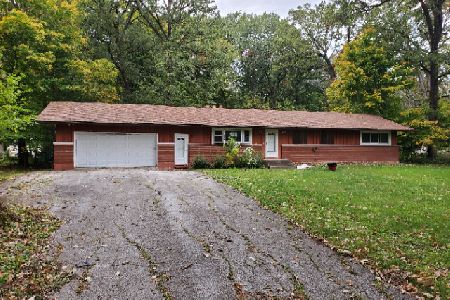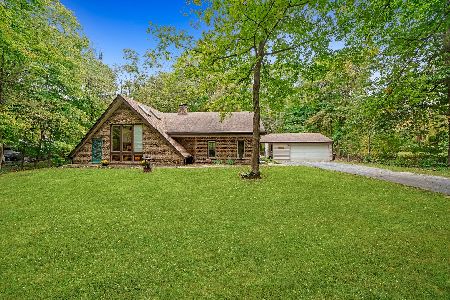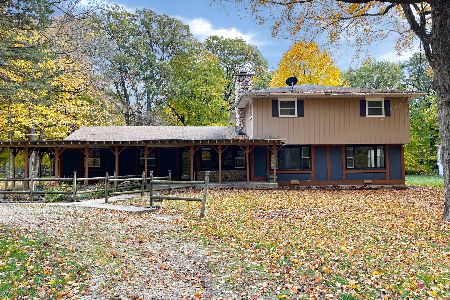5537 Pauling Road, Monee, Illinois 60449
$265,000
|
Sold
|
|
| Status: | Closed |
| Sqft: | 2,858 |
| Cost/Sqft: | $98 |
| Beds: | 3 |
| Baths: | 2 |
| Year Built: | 1985 |
| Property Taxes: | $7,035 |
| Days On Market: | 2468 |
| Lot Size: | 1,93 |
Description
If you're looking for that diamond in the rough look no further.This unique home has to be seen to realize the beauty and care and gorgeous floor plan it has to offer.When you drive in the driveway its like you leave all your worries and cares at the street.The moment you walk to the front of home its like you're in the country with all the trees surrounding you.The moment you walk in the front door you will be in awe at the layout it was carefully designed to have that open concept to all rooms.There is a loft which has a bedroom and sitting area.The kitchen is huge with a solarium room that is breathtaking.The downstairs has a very unique room that was used as a sound room w/separate ground designed by an acoustic engineer with 3 dedicated lines walls 1 foot thick 16 inches of cement.It sits on 2 acres with a two car opening garage but has about a 4 car room inside.Also a brand new roof on entire home.Also has a whole house generator and a tankless hot water heater.
Property Specifics
| Single Family | |
| — | |
| Other | |
| 1985 | |
| Partial | |
| — | |
| No | |
| 1.93 |
| Will | |
| — | |
| 0 / Not Applicable | |
| None | |
| Private Well | |
| Septic-Private | |
| 10397679 | |
| 2114331000070000 |
Property History
| DATE: | EVENT: | PRICE: | SOURCE: |
|---|---|---|---|
| 23 Jul, 2019 | Sold | $265,000 | MRED MLS |
| 7 Jun, 2019 | Under contract | $279,900 | MRED MLS |
| 30 May, 2019 | Listed for sale | $279,900 | MRED MLS |
Room Specifics
Total Bedrooms: 3
Bedrooms Above Ground: 3
Bedrooms Below Ground: 0
Dimensions: —
Floor Type: Carpet
Dimensions: —
Floor Type: Carpet
Full Bathrooms: 2
Bathroom Amenities: —
Bathroom in Basement: 0
Rooms: Exercise Room,Atrium
Basement Description: Finished,Crawl
Other Specifics
| 3 | |
| Concrete Perimeter | |
| Asphalt,Side Drive | |
| Patio, Porch, Storms/Screens, Workshop | |
| Horses Allowed,Landscaped,Wooded,Rear of Lot,Mature Trees | |
| 616 X133 | |
| Unfinished | |
| Full | |
| Vaulted/Cathedral Ceilings, Hardwood Floors, Heated Floors, First Floor Bedroom, First Floor Laundry, First Floor Full Bath | |
| Range, Microwave, Dishwasher, Refrigerator, Washer, Dryer | |
| Not in DB | |
| Street Lights, Street Paved | |
| — | |
| — | |
| Wood Burning |
Tax History
| Year | Property Taxes |
|---|---|
| 2019 | $7,035 |
Contact Agent
Nearby Similar Homes
Nearby Sold Comparables
Contact Agent
Listing Provided By
Century 21 Affiliated

