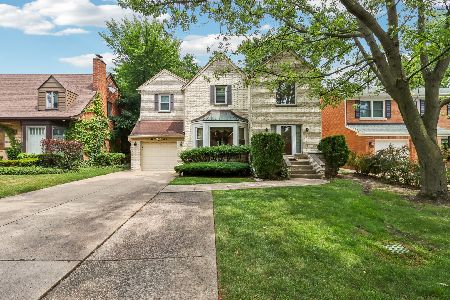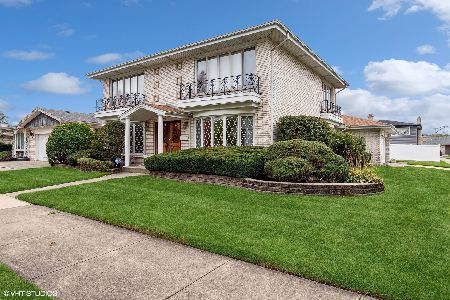5538 Lunt Avenue, Forest Glen, Chicago, Illinois 60646
$380,000
|
Sold
|
|
| Status: | Closed |
| Sqft: | 1,790 |
| Cost/Sqft: | $212 |
| Beds: | 3 |
| Baths: | 2 |
| Year Built: | 1969 |
| Property Taxes: | $5,636 |
| Days On Market: | 2405 |
| Lot Size: | 0,12 |
Description
Edgebrook Towers - Beautiful three bedroom, two bath home on a quiet street! This home has been meticulously maintained and updated over the years by the original owners. First floor has an updated kitchen with granite countertops, newer stainless steel appliances, lots of cabinets and opens up to a bright dining room/living room combo with a large bay window. Oak floors thru out. The lower level features a huge inviting family room with a gorgeous brick fireplace, a laundry room with outside access to the patio, a full bath and tons of storage. The second floor has 3 nice sized bedrooms and a full bath. Recently painted, new roof in 2017. The grounds have been professionally landscaped and there is a 2.5 car garage. Edgebrook schools. Amazing neighborhood, close to shopping/Village Crossing, restaurants, schools, Metra and I-94. Nothing to do, but move in!! Cliches aside, you must see this, it will not last! View our 3D Virtual Tour!
Property Specifics
| Single Family | |
| — | |
| — | |
| 1969 | |
| Partial,Walkout | |
| — | |
| No | |
| 0.12 |
| Cook | |
| Edgebrook | |
| 0 / Not Applicable | |
| None | |
| Lake Michigan | |
| Public Sewer | |
| 10415355 | |
| 10331200670000 |
Nearby Schools
| NAME: | DISTRICT: | DISTANCE: | |
|---|---|---|---|
|
Grade School
Edgebrook Elementary School |
299 | — | |
|
Middle School
Edgebrook Elementary School |
299 | Not in DB | |
|
High School
Taft High School |
299 | Not in DB | |
Property History
| DATE: | EVENT: | PRICE: | SOURCE: |
|---|---|---|---|
| 28 Aug, 2019 | Sold | $380,000 | MRED MLS |
| 12 Jul, 2019 | Under contract | $379,900 | MRED MLS |
| — | Last price change | $389,900 | MRED MLS |
| 13 Jun, 2019 | Listed for sale | $394,900 | MRED MLS |
Room Specifics
Total Bedrooms: 3
Bedrooms Above Ground: 3
Bedrooms Below Ground: 0
Dimensions: —
Floor Type: Hardwood
Dimensions: —
Floor Type: Carpet
Full Bathrooms: 2
Bathroom Amenities: —
Bathroom in Basement: 1
Rooms: No additional rooms
Basement Description: Finished,Crawl,Exterior Access
Other Specifics
| 2.5 | |
| — | |
| Concrete | |
| — | |
| — | |
| 42 X 125 | |
| — | |
| None | |
| Hardwood Floors | |
| Range, Microwave, Dishwasher, Refrigerator, Washer, Dryer, Disposal, Stainless Steel Appliance(s) | |
| Not in DB | |
| Sidewalks, Street Lights, Street Paved | |
| — | |
| — | |
| — |
Tax History
| Year | Property Taxes |
|---|---|
| 2019 | $5,636 |
Contact Agent
Nearby Similar Homes
Nearby Sold Comparables
Contact Agent
Listing Provided By
Dream Town Realty








