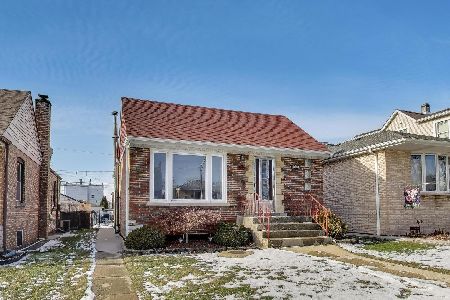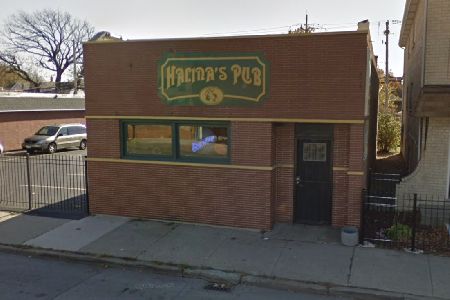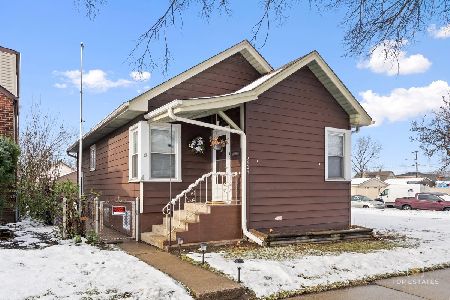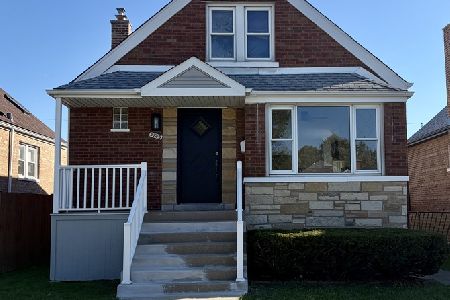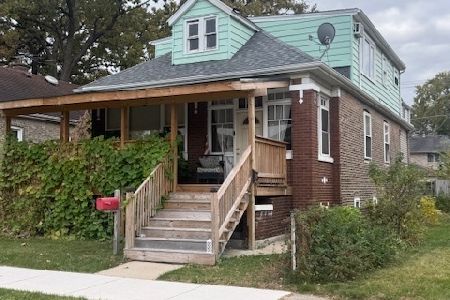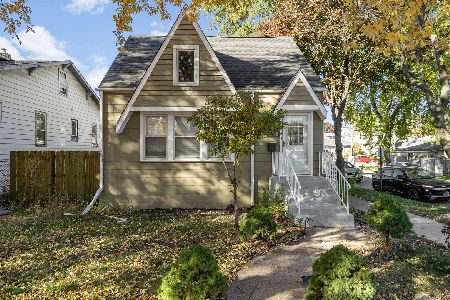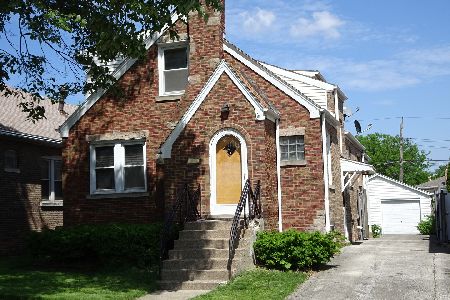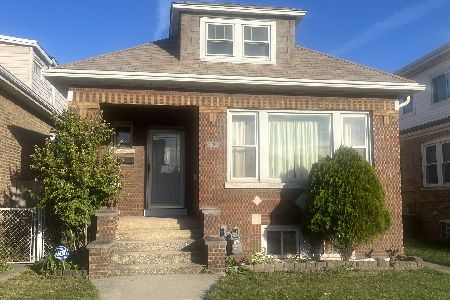5539 Neva Avenue, Garfield Ridge, Chicago, Illinois 60638
$520,000
|
Sold
|
|
| Status: | Closed |
| Sqft: | 1,668 |
| Cost/Sqft: | $324 |
| Beds: | 4 |
| Baths: | 3 |
| Year Built: | 2010 |
| Property Taxes: | $5,650 |
| Days On Market: | 638 |
| Lot Size: | 0,12 |
Description
Beautiful 4 bd/2.5 bath home with over 3100 sq ft of living space! There's nothing left to do but move-in! As you enter the front door you're greeted by a large living room with plenty of natural light and stunning hardwood floors that flow throughout the living area. The huge kitchen and dining area are any entertainers dream! The dining area has sliders that lead out to your back deck. The kitchen features a breakfast bar, SS appliances, granite counters, custom cabinets and a gorgeous backsplash. The spacious primary suite features tall, vaulted ceilings, a walk-in closet & an ensuite with double sinks, a whirlpool soaking tub and separate shower. Another large bedroom and half bath round out the first floor. Head down to the enormous walk-out basement for even MORE living space. The lower level family room has a fireplace and sliders that lead to your back covered patio plus a wet bar. Two additional large bedrooms, a full bath and the laundry room completed the walk-out basement. Outside, enjoy your private, fenced in yard with beautiful landscaping. Being blocks away from Harlem & Archer Ave, you can't beat this location close to public transit, restaurants, shopping and more. Schedule your tour today, this one won't last long!
Property Specifics
| Single Family | |
| — | |
| — | |
| 2010 | |
| — | |
| — | |
| No | |
| 0.12 |
| Cook | |
| — | |
| 0 / Not Applicable | |
| — | |
| — | |
| — | |
| 12029810 | |
| 19181010330000 |
Property History
| DATE: | EVENT: | PRICE: | SOURCE: |
|---|---|---|---|
| 1 Mar, 2012 | Sold | $350,000 | MRED MLS |
| 14 Feb, 2012 | Under contract | $399,000 | MRED MLS |
| 13 Feb, 2012 | Listed for sale | $399,000 | MRED MLS |
| 7 Jun, 2024 | Sold | $520,000 | MRED MLS |
| 27 Apr, 2024 | Under contract | $539,900 | MRED MLS |
| 19 Apr, 2024 | Listed for sale | $539,900 | MRED MLS |
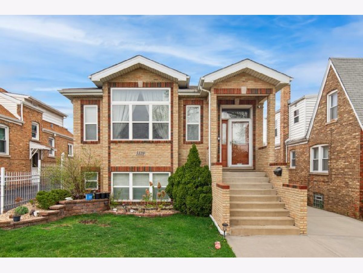
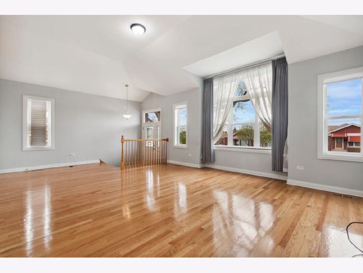
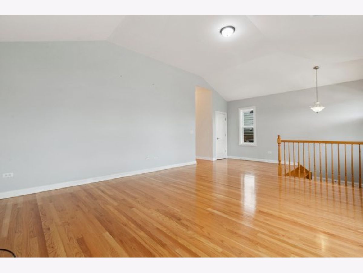
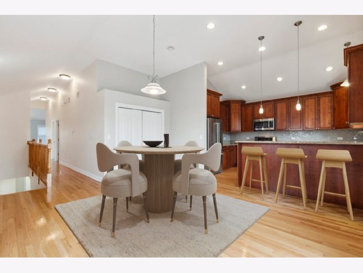
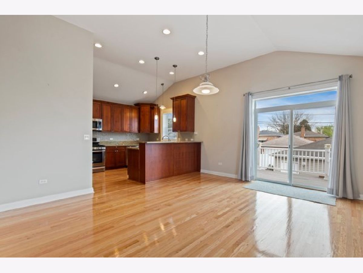
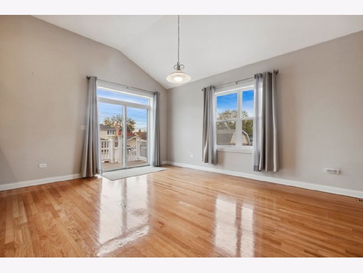
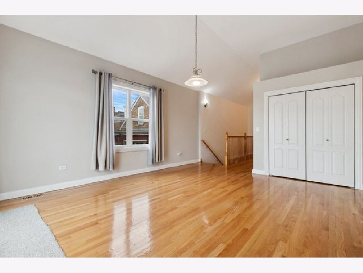
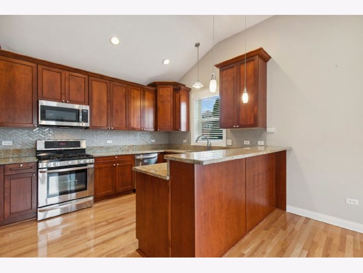
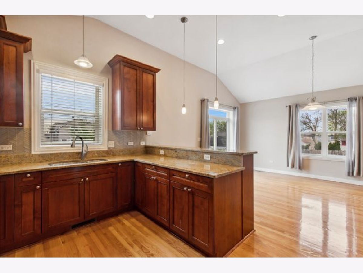
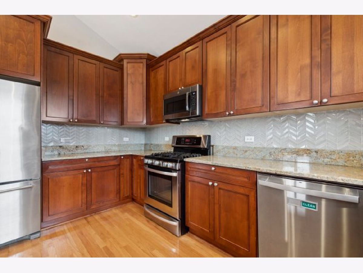
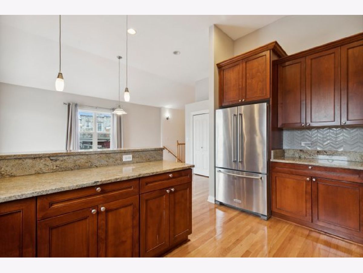
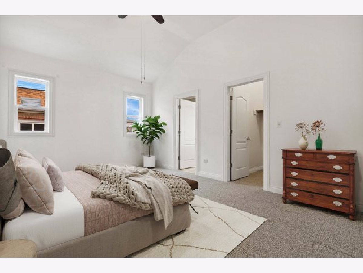
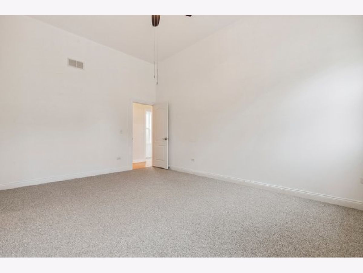
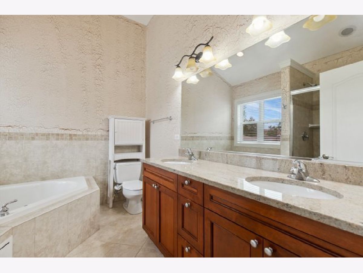
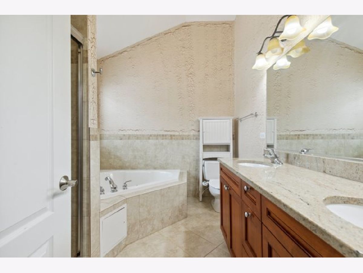
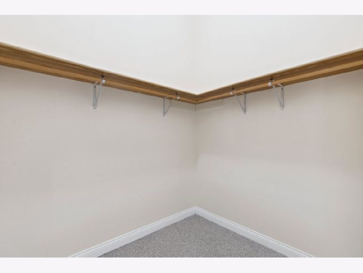
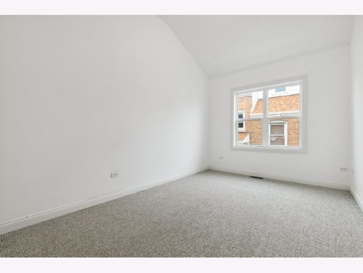
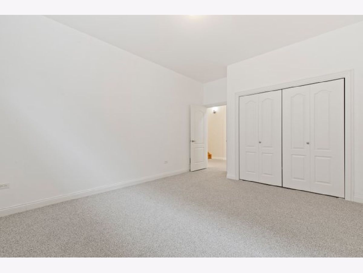
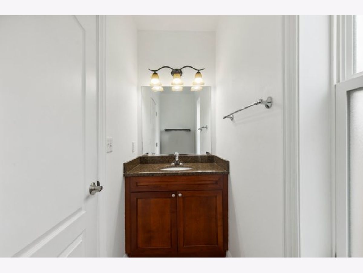
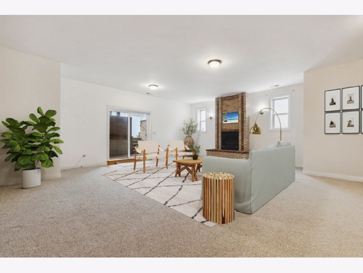
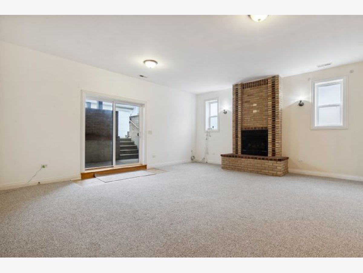
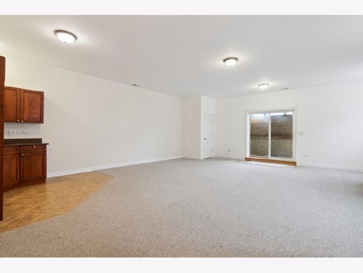
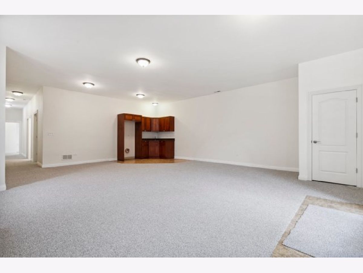
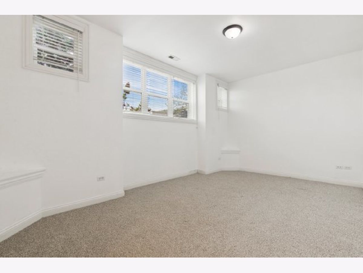
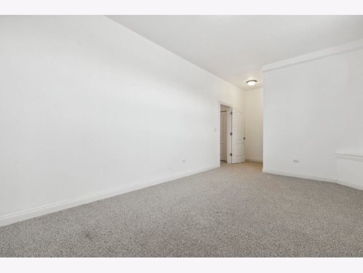
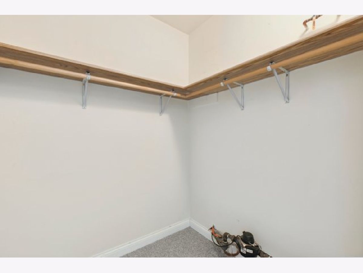
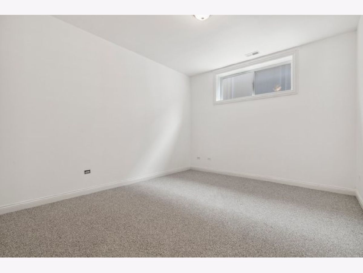
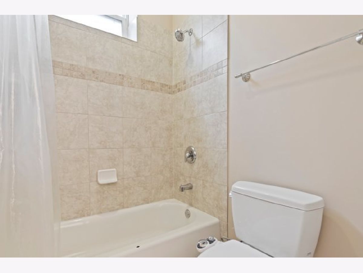
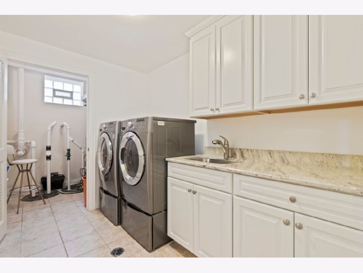
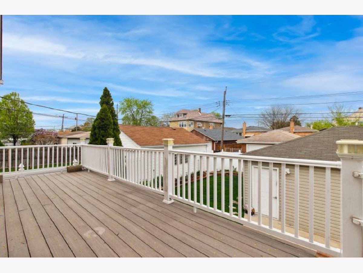
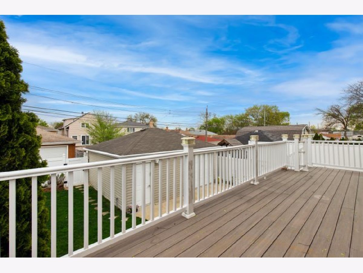
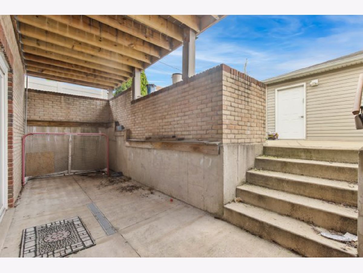
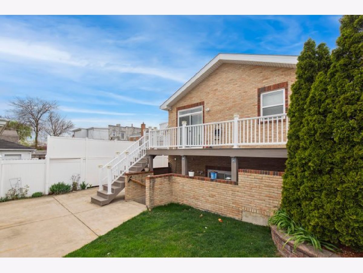
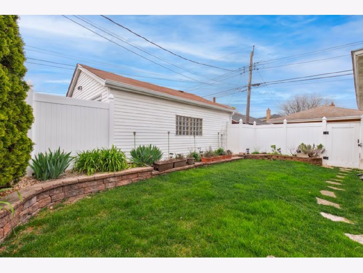
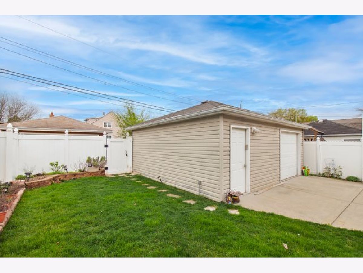
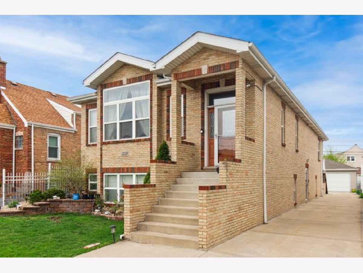
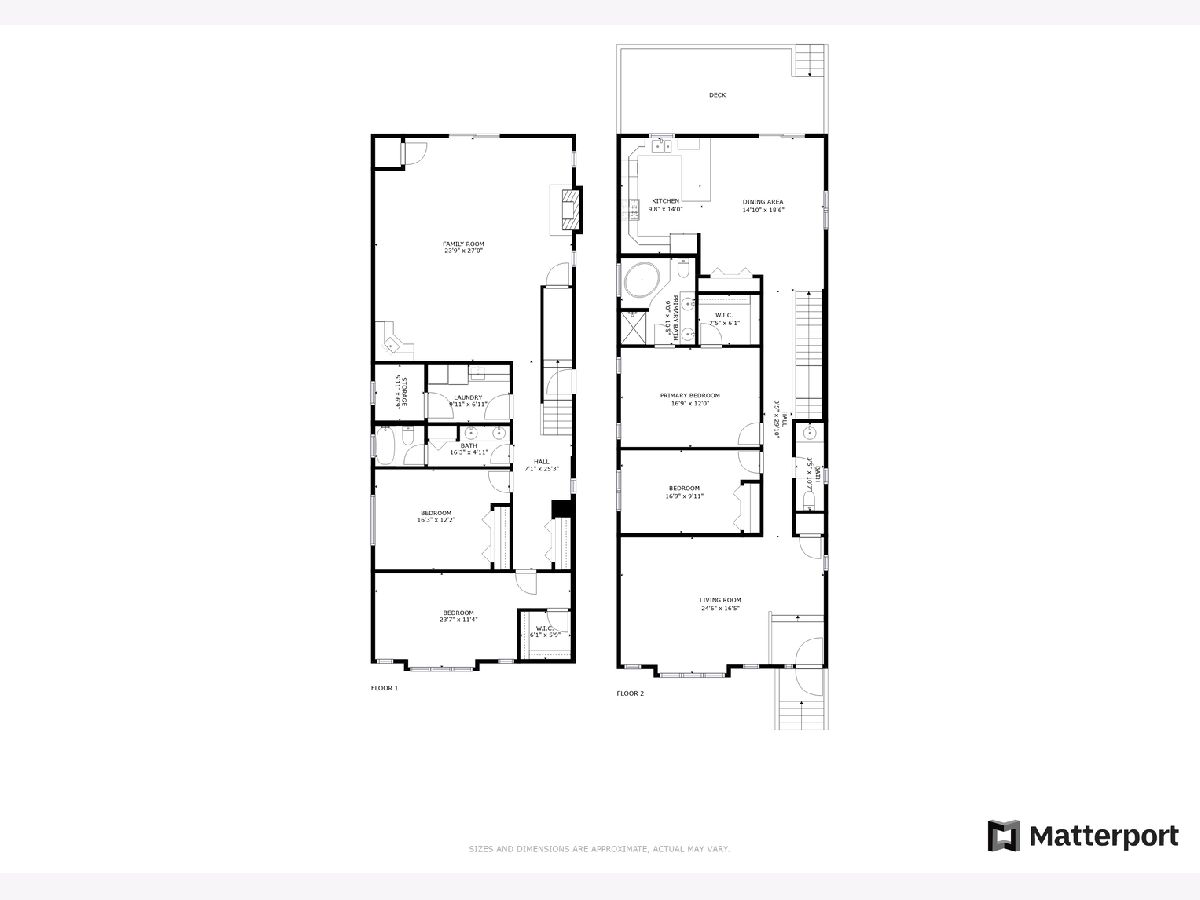
Room Specifics
Total Bedrooms: 4
Bedrooms Above Ground: 4
Bedrooms Below Ground: 0
Dimensions: —
Floor Type: —
Dimensions: —
Floor Type: —
Dimensions: —
Floor Type: —
Full Bathrooms: 3
Bathroom Amenities: Whirlpool,Separate Shower,Double Sink,Soaking Tub
Bathroom in Basement: 1
Rooms: —
Basement Description: —
Other Specifics
| 2 | |
| — | |
| — | |
| — | |
| — | |
| 5280 | |
| — | |
| — | |
| — | |
| — | |
| Not in DB | |
| — | |
| — | |
| — | |
| — |
Tax History
| Year | Property Taxes |
|---|---|
| 2012 | $4,998 |
| 2024 | $5,650 |
Contact Agent
Nearby Similar Homes
Nearby Sold Comparables
Contact Agent
Listing Provided By
Redfin Corporation

