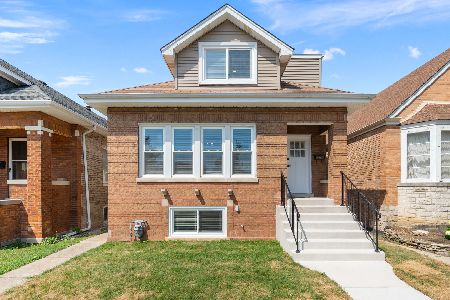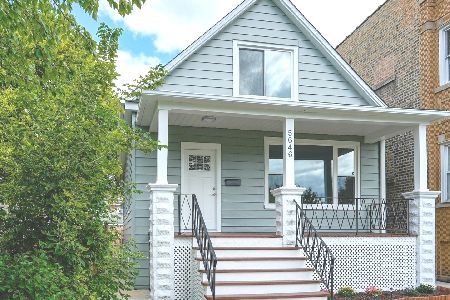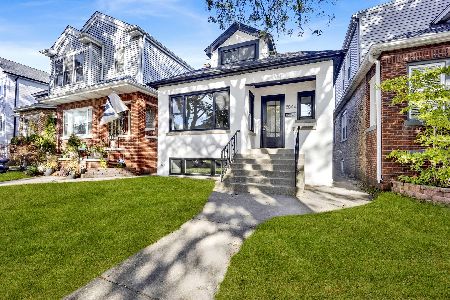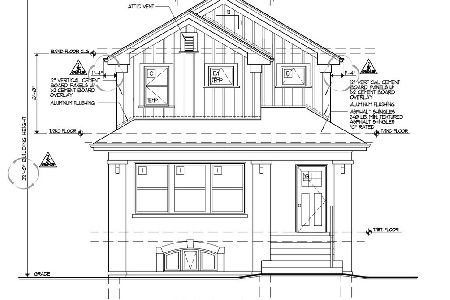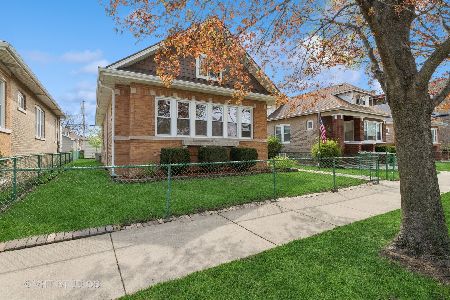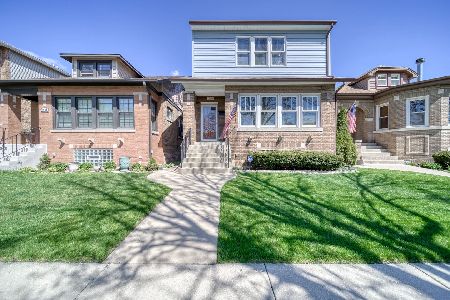5539 Sunnyside Avenue, Portage Park, Chicago, Illinois 60630
$475,000
|
Sold
|
|
| Status: | Closed |
| Sqft: | 2,256 |
| Cost/Sqft: | $207 |
| Beds: | 4 |
| Baths: | 4 |
| Year Built: | 1946 |
| Property Taxes: | $6,315 |
| Days On Market: | 1745 |
| Lot Size: | 0,09 |
Description
WOW !!! Charming from curb to core, impressive Georgian in this Sought-after heart of Portage Park. Beautiful craftsmanship abounds here. Open first floor plan with newer kitchen featuring newer cabinets, quartz counter-tops and stainless steal appliances. First floor bedroom with a closet currently used as an office.Also a very cute Powder room on the first floor. Upstairs Master Bedroom has his own remodeled Master bathroom and a large closet. other 2 bedrooms upstairs share an elegantly remodeled bathroom. Full finished basement has a bedroom , fully updated bathroom and a nice recreation room perfect for entertainment, separate laundry room with top of the line washer/dryer, mechanical room with high efficiency HVAC and water tank, sump pump. Newer windows, freshly painted. One large wooden deck on the second floor and also an elegant wooden deck right outside the kitchen , large back yard with grass and cement patio perfect fro summer parties. 2 car garage. Close to Portage Park, Jefferson Park Blue line, Expressway , school and stores. Nothing to do but move in. A must see !!!
Property Specifics
| Single Family | |
| — | |
| Georgian | |
| 1946 | |
| Full | |
| — | |
| No | |
| 0.09 |
| Cook | |
| — | |
| 0 / Not Applicable | |
| None | |
| Lake Michigan | |
| Public Sewer | |
| 11056551 | |
| 13161220130000 |
Property History
| DATE: | EVENT: | PRICE: | SOURCE: |
|---|---|---|---|
| 4 Jun, 2021 | Sold | $475,000 | MRED MLS |
| 19 Apr, 2021 | Under contract | $468,000 | MRED MLS |
| 16 Apr, 2021 | Listed for sale | $468,000 | MRED MLS |
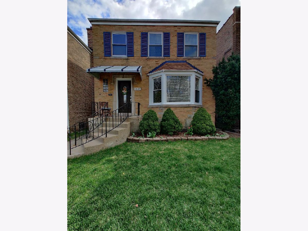
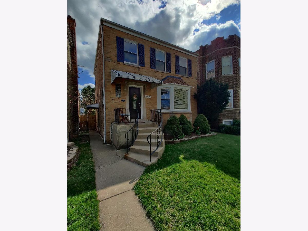
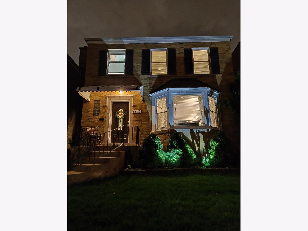
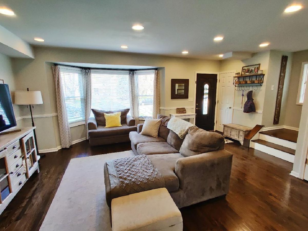
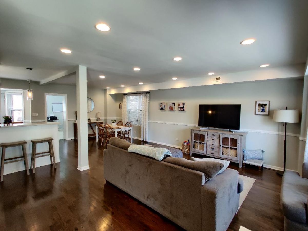
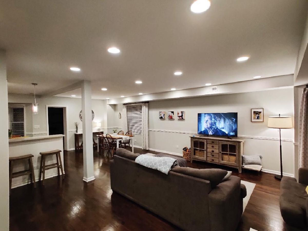
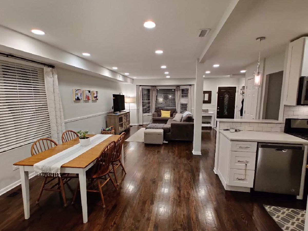
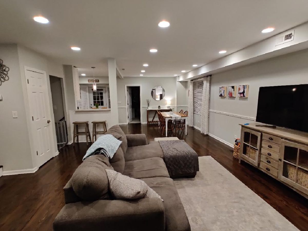
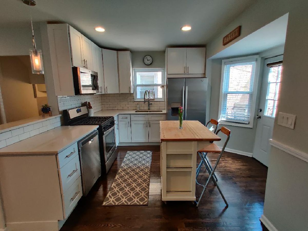
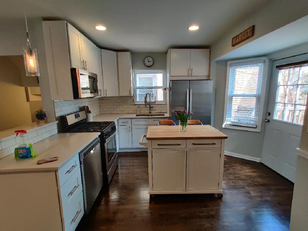
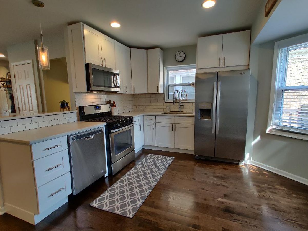
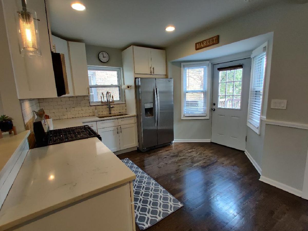
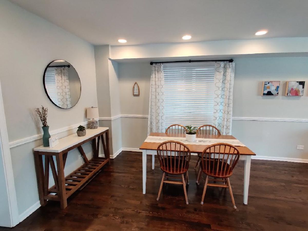
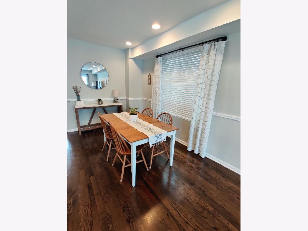
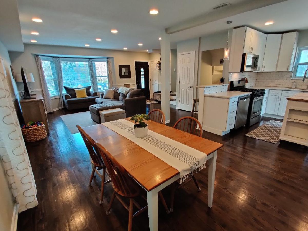
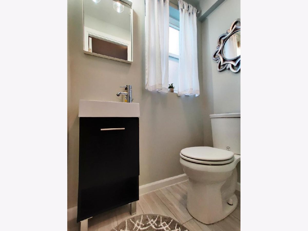
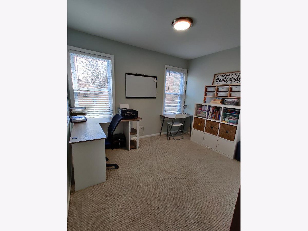
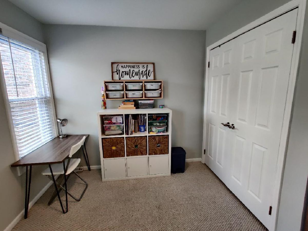
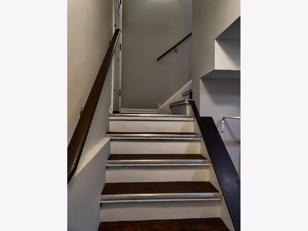
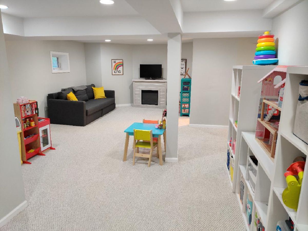
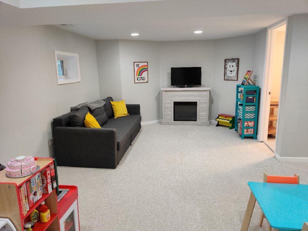
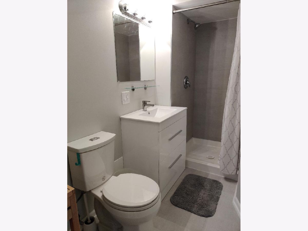
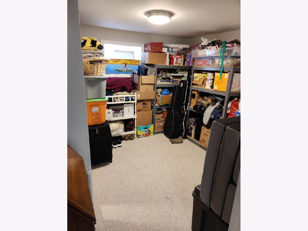
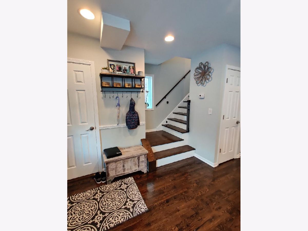
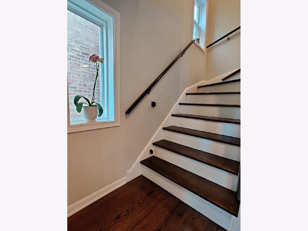
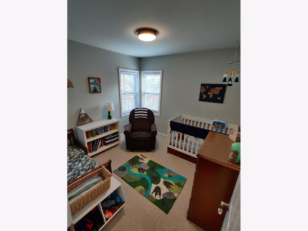
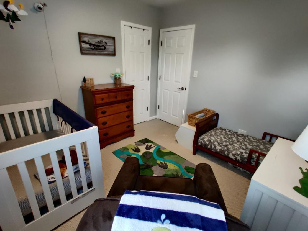
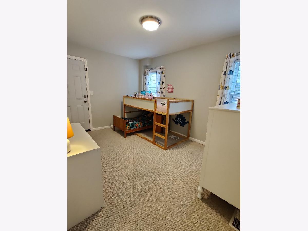
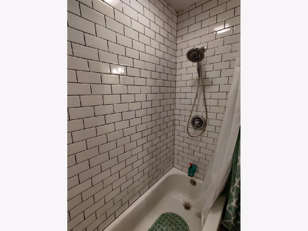
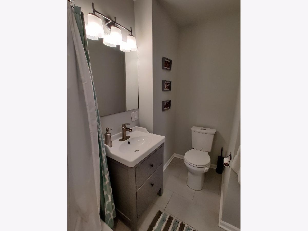
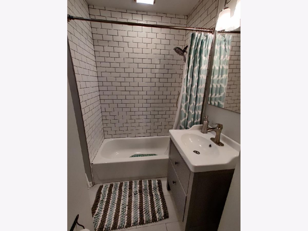
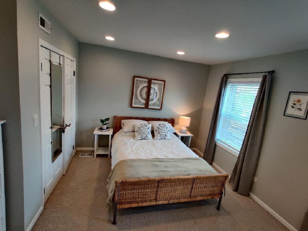
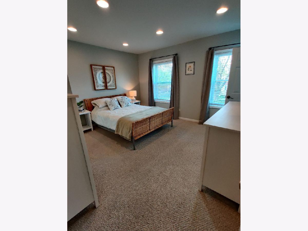
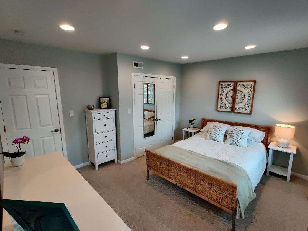
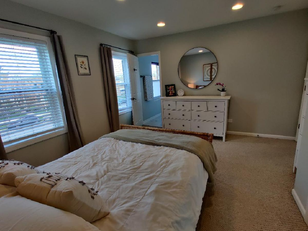
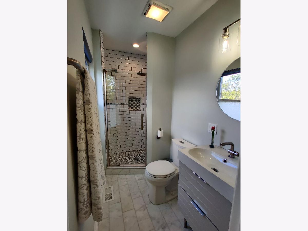
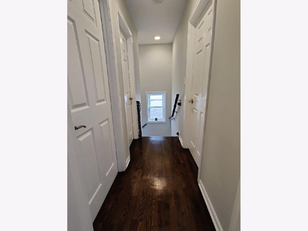
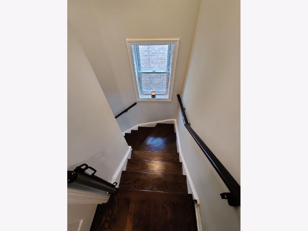
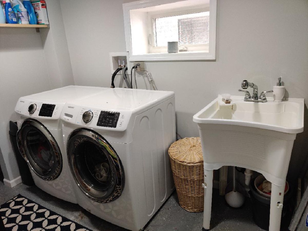
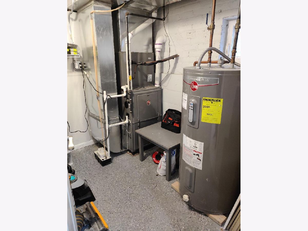
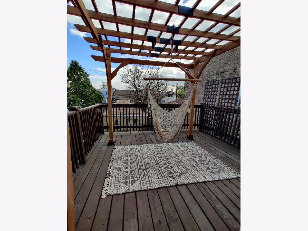
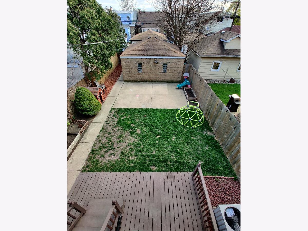
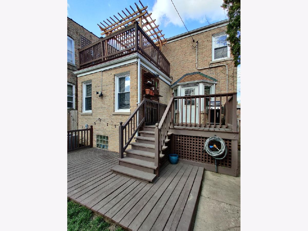
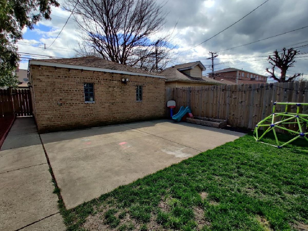
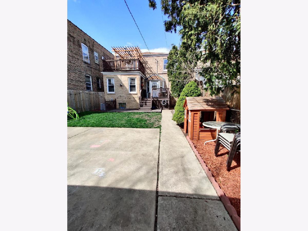
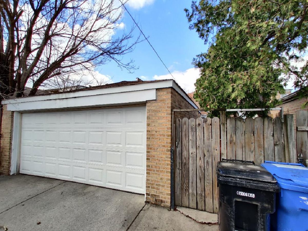
Room Specifics
Total Bedrooms: 5
Bedrooms Above Ground: 4
Bedrooms Below Ground: 1
Dimensions: —
Floor Type: Carpet
Dimensions: —
Floor Type: Carpet
Dimensions: —
Floor Type: Carpet
Dimensions: —
Floor Type: —
Full Bathrooms: 4
Bathroom Amenities: Separate Shower
Bathroom in Basement: 1
Rooms: Bedroom 5,Balcony/Porch/Lanai,Deck
Basement Description: Finished
Other Specifics
| 2 | |
| Concrete Perimeter | |
| — | |
| Deck, Roof Deck | |
| Fenced Yard | |
| 30X125 | |
| — | |
| Full | |
| Hardwood Floors, First Floor Bedroom | |
| Range, Microwave, Dishwasher, Refrigerator, Washer, Dryer, Stainless Steel Appliance(s) | |
| Not in DB | |
| Curbs, Sidewalks, Street Lights | |
| — | |
| — | |
| Electric |
Tax History
| Year | Property Taxes |
|---|---|
| 2021 | $6,315 |
Contact Agent
Nearby Similar Homes
Nearby Sold Comparables
Contact Agent
Listing Provided By
Rexx Real Estate Inc.


