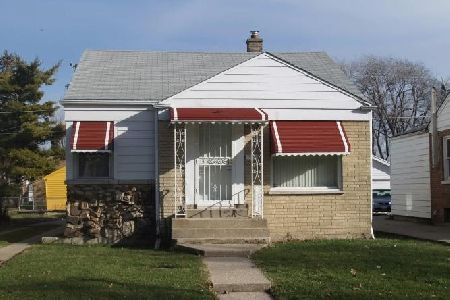554 47th Avenue, Bellwood, Illinois 60104
$206,000
|
Sold
|
|
| Status: | Closed |
| Sqft: | 816 |
| Cost/Sqft: | $268 |
| Beds: | 3 |
| Baths: | 2 |
| Year Built: | 1952 |
| Property Taxes: | $4,853 |
| Days On Market: | 2366 |
| Lot Size: | 0,12 |
Description
Now is your chance to own in the RED-HOT BELLWOOD MARKET! This completely renovated 3 bed/2 bath stunning brick ranch home is situated on a huge corner lot. No expense spared in this gorgeous renovation. Brand new kitchen with quartz counter tops, stainless steel appliances & custom back splash. Nicely updated bathrooms both with custom tile work & granite counter tops. Hardwood floors throughout. Completely finished basement with custom flooring. Beautiful lighting throughout the home. Huge 2.5 car garage with enough room for 3 cars. Lastly a very big fenced in back yard. THIS ONE IS PRICED TO SELL!!
Property Specifics
| Single Family | |
| — | |
| Cottage | |
| 1952 | |
| Full,English | |
| — | |
| No | |
| 0.12 |
| Cook | |
| — | |
| 0 / Not Applicable | |
| None | |
| Lake Michigan,Public | |
| Public Sewer | |
| 10470773 | |
| 15084090780000 |
Property History
| DATE: | EVENT: | PRICE: | SOURCE: |
|---|---|---|---|
| 25 Oct, 2019 | Sold | $206,000 | MRED MLS |
| 19 Aug, 2019 | Under contract | $219,000 | MRED MLS |
| 26 Jul, 2019 | Listed for sale | $219,000 | MRED MLS |
Room Specifics
Total Bedrooms: 3
Bedrooms Above Ground: 3
Bedrooms Below Ground: 0
Dimensions: —
Floor Type: Hardwood
Dimensions: —
Floor Type: Hardwood
Full Bathrooms: 2
Bathroom Amenities: —
Bathroom in Basement: 1
Rooms: Storage
Basement Description: Finished
Other Specifics
| 2.5 | |
| Concrete Perimeter | |
| Concrete | |
| Storms/Screens | |
| Corner Lot | |
| 52 X125 | |
| Full | |
| None | |
| — | |
| Range, Microwave, Dishwasher, Refrigerator, High End Refrigerator, Washer, Dryer, Disposal, Stainless Steel Appliance(s), Range Hood | |
| Not in DB | |
| Sidewalks, Street Lights, Street Paved | |
| — | |
| — | |
| — |
Tax History
| Year | Property Taxes |
|---|---|
| 2019 | $4,853 |
Contact Agent
Nearby Similar Homes
Nearby Sold Comparables
Contact Agent
Listing Provided By
Baird & Warner, Inc.









