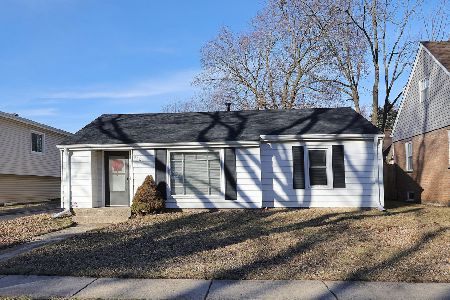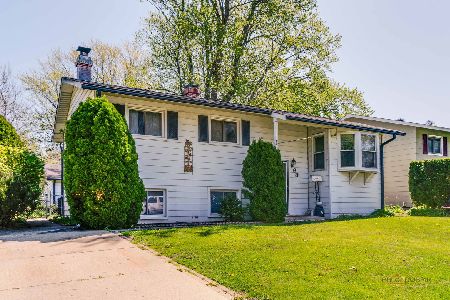554 California Avenue, Mundelein, Illinois 60060
$203,000
|
Sold
|
|
| Status: | Closed |
| Sqft: | 1,536 |
| Cost/Sqft: | $130 |
| Beds: | 4 |
| Baths: | 2 |
| Year Built: | 1971 |
| Property Taxes: | $4,682 |
| Days On Market: | 3579 |
| Lot Size: | 0,00 |
Description
Simply the best and prime location!!! Stunning & impeccable home on oversized 137' deep lot just blocks from Sandburg Middle School, High School, Sandburg Park, the Downtown and Metra train. Almost all has been re-done and home is move-in ready! So much is NEW... oak hardwood floors on main level, re-built stairs in solid oak, ceramic tile in foyer and in both full bathrooms, added ceiling light fixtures in all bedrooms and recessed lights in living room, luxurious quartz counters with under-mount sink and new hardware on 42" cabinets in kitchen, remodeled baths with tiled floors, carpet in 4 bedrooms, closet systems in all bedrooms, pull-down stairs and extra insulation in attic. Siding-'02, furnace & A/C-'99. Laundry room has super capacity washer and dryer and newer tile floor. Great storage in attic, under stairs, and in huge 2.5 car garage. Fenced yard complete with sunny garden behind garage!
Property Specifics
| Single Family | |
| — | |
| Bi-Level | |
| 1971 | |
| Full,English | |
| — | |
| No | |
| 0 |
| Lake | |
| Homecrest | |
| 0 / Not Applicable | |
| None | |
| Lake Michigan | |
| Public Sewer | |
| 09186810 | |
| 10243140190000 |
Nearby Schools
| NAME: | DISTRICT: | DISTANCE: | |
|---|---|---|---|
|
Grade School
Mechanics Grove Elementary Schoo |
75 | — | |
|
Middle School
Carl Sandburg Middle School |
75 | Not in DB | |
|
High School
Mundelein Cons High School |
120 | Not in DB | |
Property History
| DATE: | EVENT: | PRICE: | SOURCE: |
|---|---|---|---|
| 6 Jun, 2016 | Sold | $203,000 | MRED MLS |
| 8 Apr, 2016 | Under contract | $200,000 | MRED MLS |
| 6 Apr, 2016 | Listed for sale | $200,000 | MRED MLS |
| 13 Jul, 2020 | Sold | $236,000 | MRED MLS |
| 8 Jun, 2020 | Under contract | $236,500 | MRED MLS |
| — | Last price change | $239,500 | MRED MLS |
| 4 Apr, 2020 | Listed for sale | $249,900 | MRED MLS |
Room Specifics
Total Bedrooms: 4
Bedrooms Above Ground: 4
Bedrooms Below Ground: 0
Dimensions: —
Floor Type: Carpet
Dimensions: —
Floor Type: Carpet
Dimensions: —
Floor Type: Carpet
Full Bathrooms: 2
Bathroom Amenities: —
Bathroom in Basement: 1
Rooms: No additional rooms
Basement Description: Finished
Other Specifics
| 2.5 | |
| Concrete Perimeter | |
| Asphalt | |
| Deck | |
| Fenced Yard | |
| 50X137 | |
| Pull Down Stair | |
| — | |
| Hardwood Floors, First Floor Bedroom, First Floor Full Bath | |
| Range, Microwave, Dishwasher, Refrigerator, Washer, Dryer | |
| Not in DB | |
| Sidewalks, Street Lights, Street Paved | |
| — | |
| — | |
| — |
Tax History
| Year | Property Taxes |
|---|---|
| 2016 | $4,682 |
| 2020 | $5,083 |
Contact Agent
Nearby Similar Homes
Nearby Sold Comparables
Contact Agent
Listing Provided By
RE/MAX Showcase











