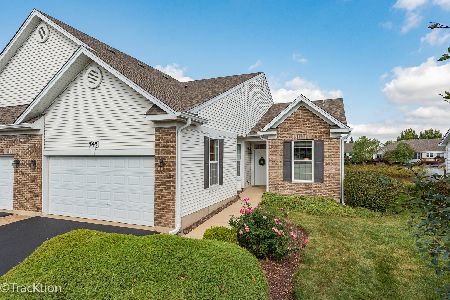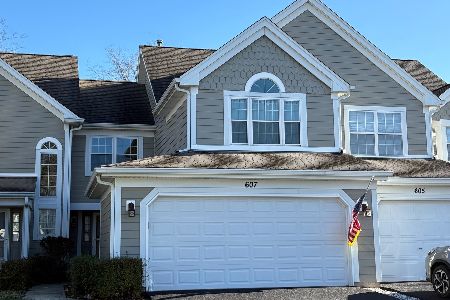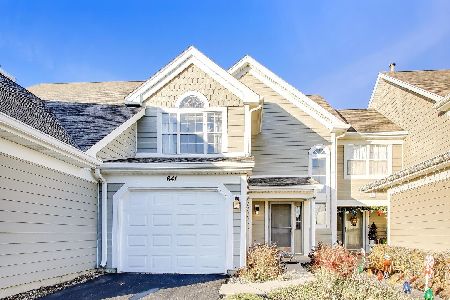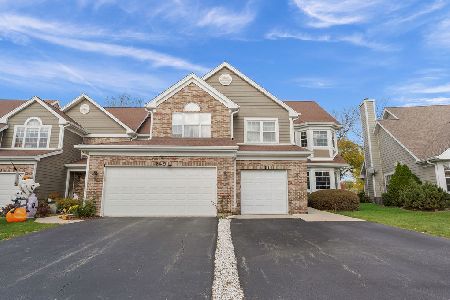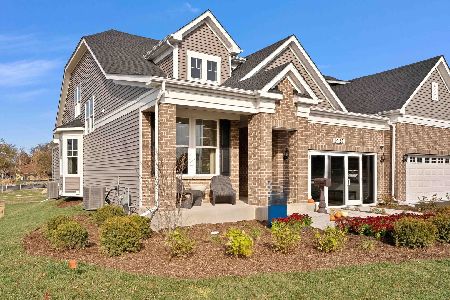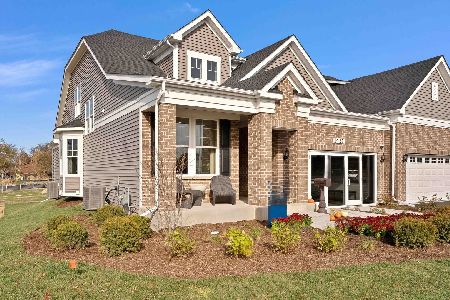554 Canterbury Drive, Carol Stream, Illinois 60188
$124,900
|
Sold
|
|
| Status: | Closed |
| Sqft: | 1,150 |
| Cost/Sqft: | $130 |
| Beds: | 2 |
| Baths: | 2 |
| Year Built: | 1989 |
| Property Taxes: | $3,577 |
| Days On Market: | 4698 |
| Lot Size: | 0,00 |
Description
Rarely available ranch end unit backing to open area. Mint condition, gorgeous neutral decor. Truly turn key with many new items including carpeting, laminate floors and updated appliances and mechanicals. Cathedral ceiling in LR, Palladium window in DR, abundant closets and storage. Quiet area with quick access to I355 and shopping. No need to preview.
Property Specifics
| Condos/Townhomes | |
| 1 | |
| — | |
| 1989 | |
| None | |
| — | |
| No | |
| — |
| Du Page | |
| Pine Ridge | |
| 177 / Monthly | |
| Parking,Insurance,Exterior Maintenance,Lawn Care,Snow Removal | |
| Lake Michigan | |
| Public Sewer | |
| 08263180 | |
| 0219417020 |
Nearby Schools
| NAME: | DISTRICT: | DISTANCE: | |
|---|---|---|---|
|
Grade School
Cloverdale Elementary School |
93 | — | |
|
Middle School
Stratford Middle School |
93 | Not in DB | |
|
High School
Glenbard North High School |
87 | Not in DB | |
Property History
| DATE: | EVENT: | PRICE: | SOURCE: |
|---|---|---|---|
| 3 Jul, 2013 | Sold | $124,900 | MRED MLS |
| 28 Apr, 2013 | Under contract | $149,900 | MRED MLS |
| — | Last price change | $159,900 | MRED MLS |
| 4 Feb, 2013 | Listed for sale | $159,900 | MRED MLS |
Room Specifics
Total Bedrooms: 2
Bedrooms Above Ground: 2
Bedrooms Below Ground: 0
Dimensions: —
Floor Type: Carpet
Full Bathrooms: 2
Bathroom Amenities: —
Bathroom in Basement: 0
Rooms: Foyer
Basement Description: Crawl
Other Specifics
| 1 | |
| Concrete Perimeter | |
| Concrete | |
| Patio, End Unit | |
| Common Grounds | |
| COMMON | |
| — | |
| Full | |
| Vaulted/Cathedral Ceilings, Wood Laminate Floors, First Floor Bedroom, First Floor Laundry, Storage | |
| Range, Microwave, Dishwasher, Refrigerator, Washer, Dryer, Disposal | |
| Not in DB | |
| — | |
| — | |
| — | |
| — |
Tax History
| Year | Property Taxes |
|---|---|
| 2013 | $3,577 |
Contact Agent
Nearby Similar Homes
Nearby Sold Comparables
Contact Agent
Listing Provided By
RE/MAX Suburban

