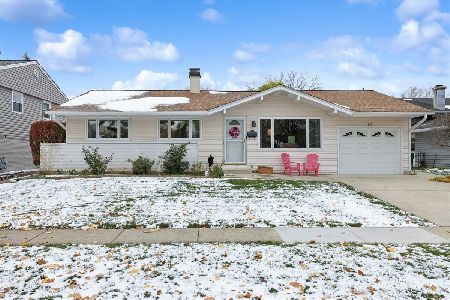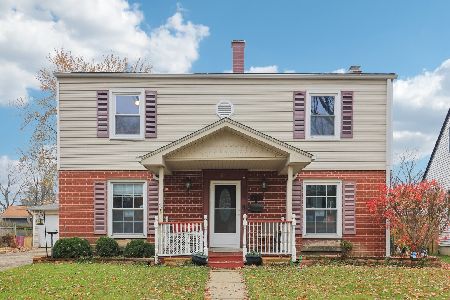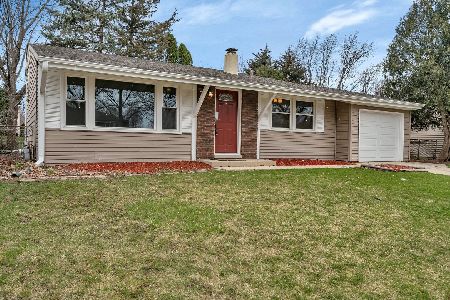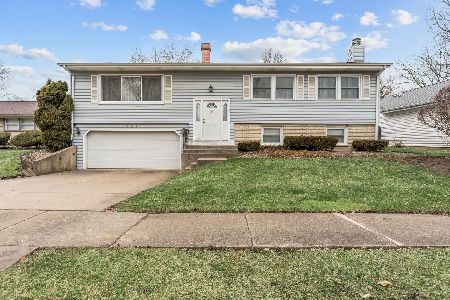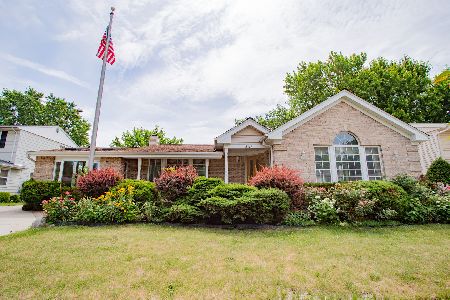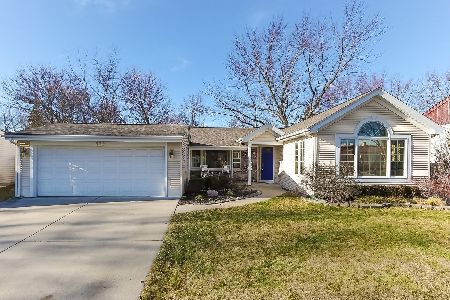554 Chatham Circle, Buffalo Grove, Illinois 60089
$324,900
|
Sold
|
|
| Status: | Closed |
| Sqft: | 1,467 |
| Cost/Sqft: | $221 |
| Beds: | 3 |
| Baths: | 2 |
| Year Built: | 1971 |
| Property Taxes: | $8,879 |
| Days On Market: | 1710 |
| Lot Size: | 0,17 |
Description
Welcome home to this beautiful and spacious split-level. This home is absolutely full of charm: hardwood floors, vaulted ceiling in living room/dining room, and sizable kitchen with eat-in area. Downstairs you'll find a big, finished rec room with plenty of space to hang out, exercise, and work/study from home. All three bedrooms are found on the upper level, as well as a newly refinished full bath. LOTS of recent upgrades, including fresh paint throughout the entire home, new flooring in the laundry room, and updated landscaping. Walking distance from top rated Buffalo Grove schools. Beautiful parks and walking trail are steps away!
Property Specifics
| Single Family | |
| — | |
| Tri-Level | |
| 1971 | |
| Partial | |
| — | |
| No | |
| 0.17 |
| Cook | |
| Ballantrae | |
| 0 / Not Applicable | |
| None | |
| Lake Michigan | |
| Public Sewer | |
| 11080237 | |
| 03053100240000 |
Nearby Schools
| NAME: | DISTRICT: | DISTANCE: | |
|---|---|---|---|
|
Grade School
Henry W Longfellow Elementary Sc |
21 | — | |
|
Middle School
Cooper Middle School |
21 | Not in DB | |
|
High School
Buffalo Grove High School |
214 | Not in DB | |
Property History
| DATE: | EVENT: | PRICE: | SOURCE: |
|---|---|---|---|
| 25 Apr, 2014 | Sold | $240,000 | MRED MLS |
| 24 Mar, 2014 | Under contract | $253,900 | MRED MLS |
| 20 Jan, 2014 | Listed for sale | $253,900 | MRED MLS |
| 30 Jul, 2021 | Sold | $324,900 | MRED MLS |
| 16 May, 2021 | Under contract | $324,900 | MRED MLS |
| — | Last price change | $334,900 | MRED MLS |
| 7 May, 2021 | Listed for sale | $334,900 | MRED MLS |
| 15 May, 2024 | Sold | $390,000 | MRED MLS |
| 1 Apr, 2024 | Under contract | $375,000 | MRED MLS |
| 19 Mar, 2024 | Listed for sale | $375,000 | MRED MLS |
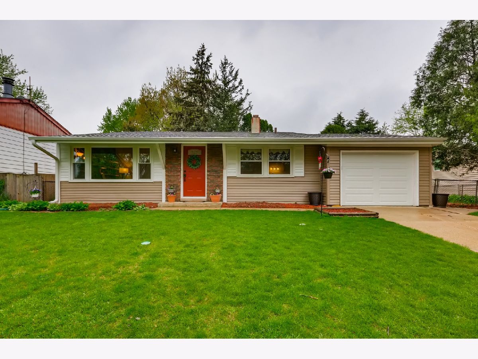
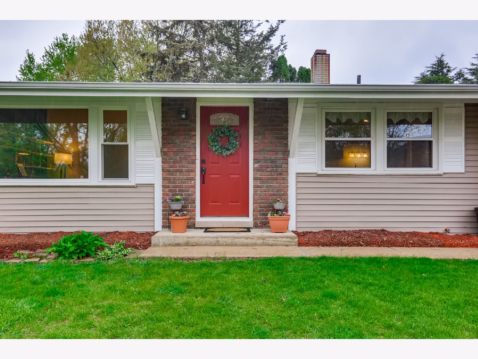
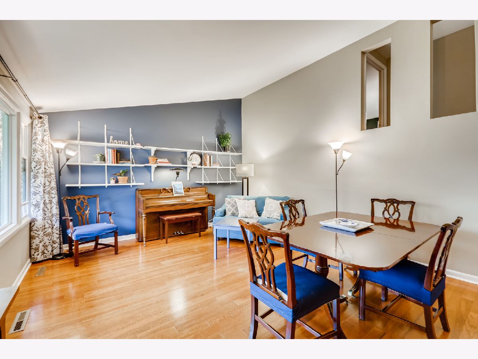
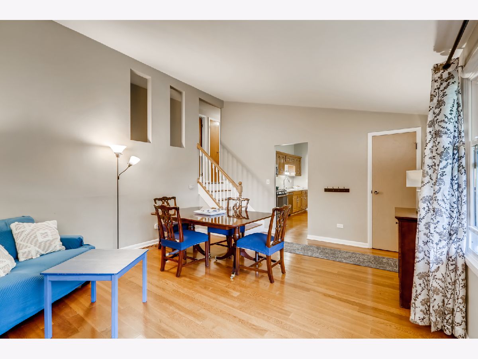
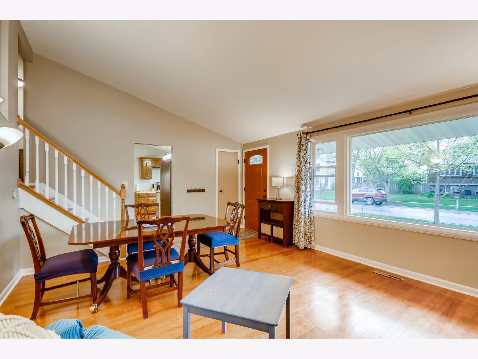
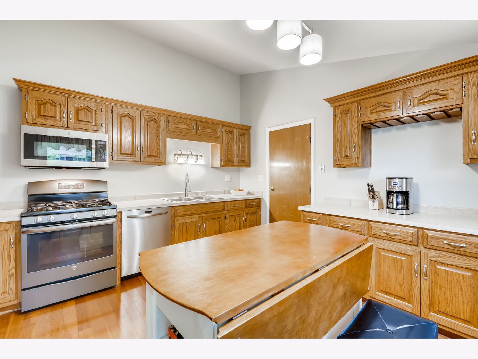
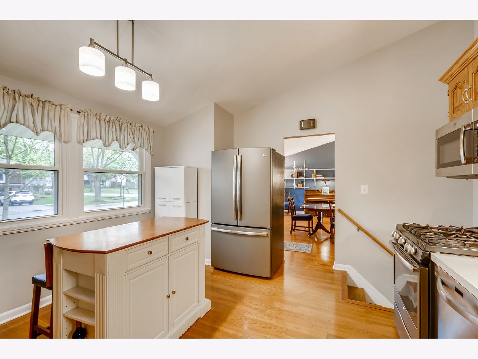
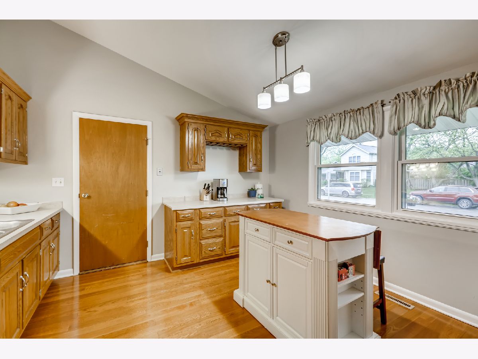
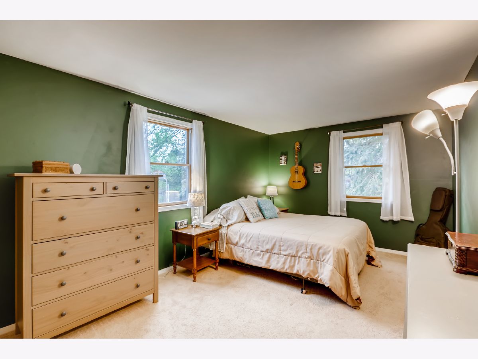
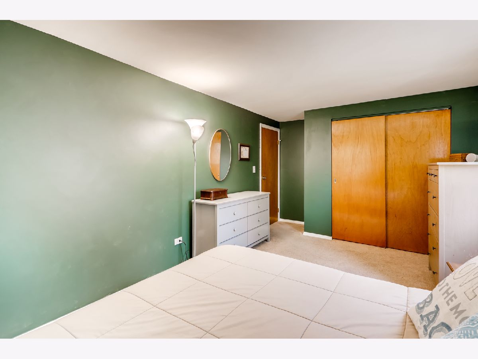
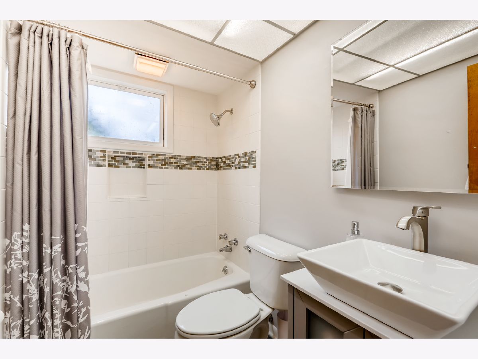
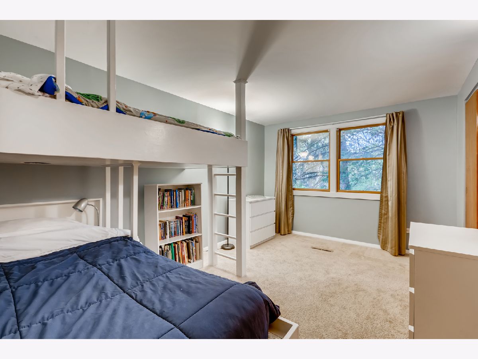
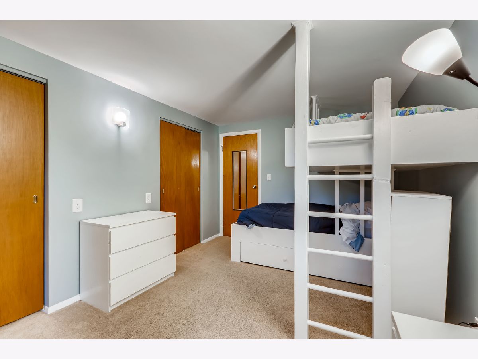
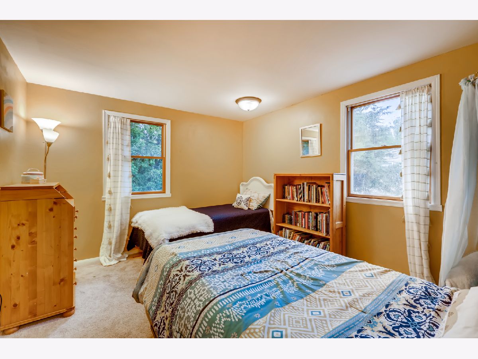
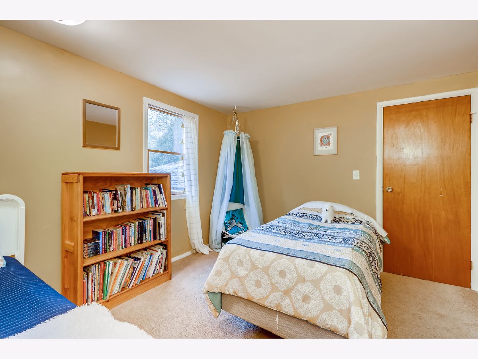
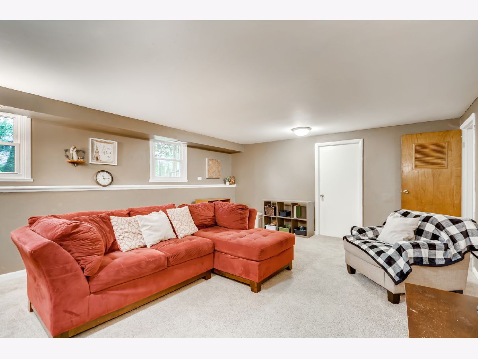
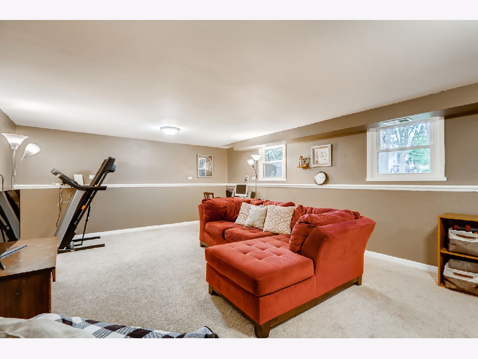
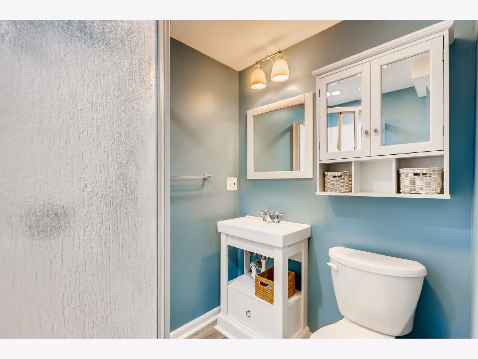
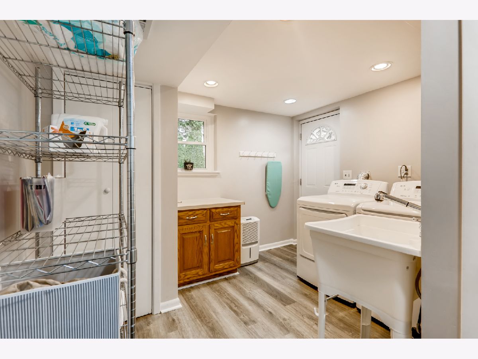
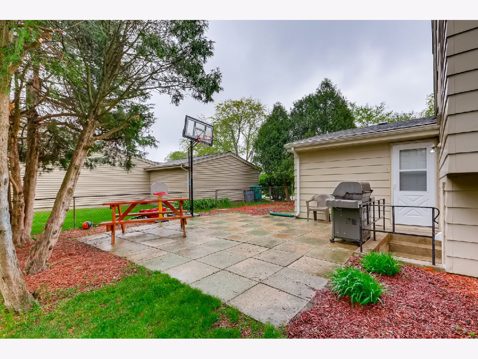
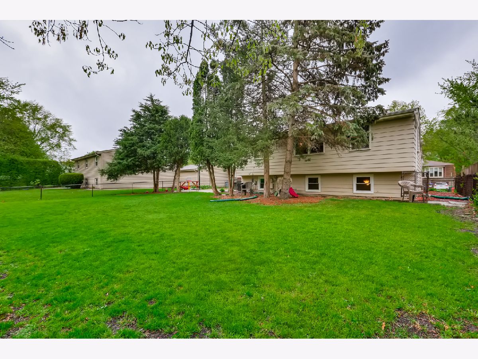
Room Specifics
Total Bedrooms: 3
Bedrooms Above Ground: 3
Bedrooms Below Ground: 0
Dimensions: —
Floor Type: Carpet
Dimensions: —
Floor Type: Carpet
Full Bathrooms: 2
Bathroom Amenities: Separate Shower
Bathroom in Basement: 1
Rooms: No additional rooms
Basement Description: Finished
Other Specifics
| 1 | |
| Concrete Perimeter | |
| Concrete | |
| — | |
| Dimensions to Center of Road,Fenced Yard | |
| 66X112X67X112 | |
| Unfinished | |
| None | |
| Vaulted/Cathedral Ceilings, Hardwood Floors | |
| Range, Dishwasher, Disposal | |
| Not in DB | |
| Curbs, Sidewalks, Street Lights, Street Paved | |
| — | |
| — | |
| — |
Tax History
| Year | Property Taxes |
|---|---|
| 2014 | $6,022 |
| 2021 | $8,879 |
| 2024 | $4,379 |
Contact Agent
Nearby Similar Homes
Nearby Sold Comparables
Contact Agent
Listing Provided By
RE/MAX Suburban


