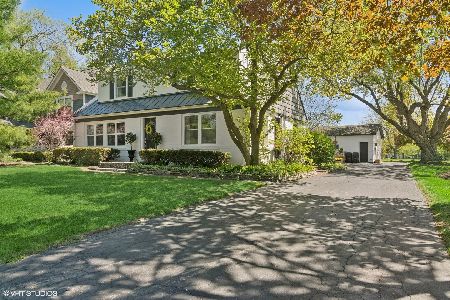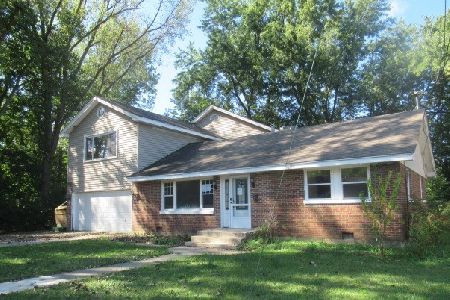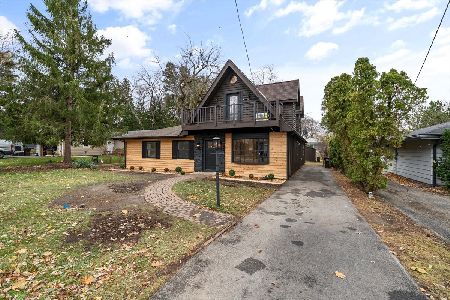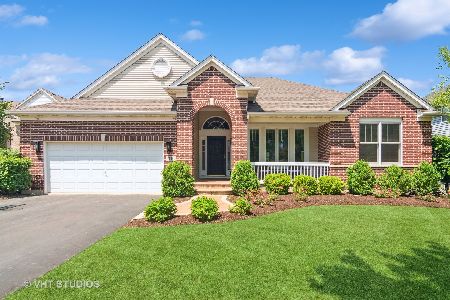554 Prairie Lane, Lake Zurich, Illinois 60047
$500,000
|
Sold
|
|
| Status: | Closed |
| Sqft: | 4,681 |
| Cost/Sqft: | $111 |
| Beds: | 5 |
| Baths: | 4 |
| Year Built: | 2001 |
| Property Taxes: | $12,529 |
| Days On Market: | 2351 |
| Lot Size: | 0,24 |
Description
Tremendous opportunity to move into totally remodeled and gorgeous extra large home!!! Home has been completely updated 3 years ago with custom kitchen cabinets, high end granite tops and SS Bosch appliances, island with wine cooler, double oven, 4 remodeled bathrooms, soaking tub, fireplace, multiple ceiling fans, hardwood floors, custom light fixtures, huge walk out finished basement with 5th bedroom, 2 extra rooms and wet bar w/granite counter, 3 year old siding, downspouts and water heater. Beautiful floor plan with 2 story foyer and living room, first floor den. Enormous size 40X15 paver brick patio and 20X12 deck for summer entertainment!!! Water softener, upgraded elevation with full brick front and 3 car garage completes the picture!!! Too much to list!!! This is an absolute must see home! Hurry, don't miss this glorious opportunity!!!! Easy to show!!! Near Lake Zurich beach and library!
Property Specifics
| Single Family | |
| — | |
| Colonial | |
| 2001 | |
| Full,Walkout | |
| DAWSON | |
| No | |
| 0.24 |
| Lake | |
| Heatherleigh | |
| 0 / Not Applicable | |
| None | |
| Public | |
| Public Sewer | |
| 10489045 | |
| 14204010370000 |
Nearby Schools
| NAME: | DISTRICT: | DISTANCE: | |
|---|---|---|---|
|
Grade School
May Whitney Elementary School |
95 | — | |
|
Middle School
Lake Zurich Middle - N Campus |
95 | Not in DB | |
|
High School
Lake Zurich High School |
95 | Not in DB | |
Property History
| DATE: | EVENT: | PRICE: | SOURCE: |
|---|---|---|---|
| 14 Oct, 2019 | Sold | $500,000 | MRED MLS |
| 27 Aug, 2019 | Under contract | $519,900 | MRED MLS |
| 17 Aug, 2019 | Listed for sale | $519,900 | MRED MLS |
Room Specifics
Total Bedrooms: 5
Bedrooms Above Ground: 5
Bedrooms Below Ground: 0
Dimensions: —
Floor Type: Hardwood
Dimensions: —
Floor Type: Hardwood
Dimensions: —
Floor Type: Hardwood
Dimensions: —
Floor Type: —
Full Bathrooms: 4
Bathroom Amenities: Separate Shower,Double Sink,European Shower,Full Body Spray Shower,Soaking Tub
Bathroom in Basement: 1
Rooms: Bedroom 5,Den,Deck,Eating Area,Exercise Room,Foyer,Recreation Room,Storage
Basement Description: Finished
Other Specifics
| 3 | |
| Concrete Perimeter | |
| Asphalt | |
| Deck, Brick Paver Patio, Storms/Screens | |
| — | |
| 76 X 138 | |
| — | |
| Full | |
| Vaulted/Cathedral Ceilings, Bar-Wet, Hardwood Floors, First Floor Laundry, First Floor Full Bath, Walk-In Closet(s) | |
| Double Oven, Dishwasher, Refrigerator, High End Refrigerator, Disposal, Stainless Steel Appliance(s), Cooktop, Range Hood, Water Softener Owned | |
| Not in DB | |
| Tennis Courts, Sidewalks, Street Lights, Street Paved | |
| — | |
| — | |
| Gas Log, Gas Starter |
Tax History
| Year | Property Taxes |
|---|---|
| 2019 | $12,529 |
Contact Agent
Nearby Similar Homes
Nearby Sold Comparables
Contact Agent
Listing Provided By
Best Source Realty, Inc.







