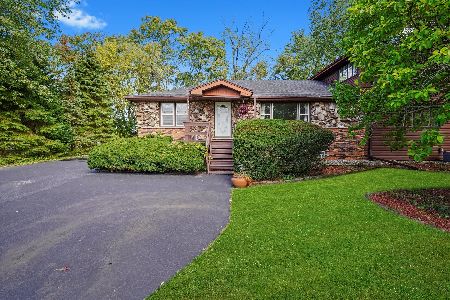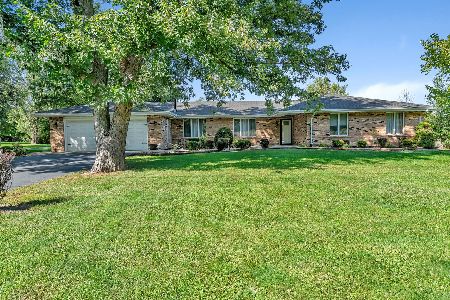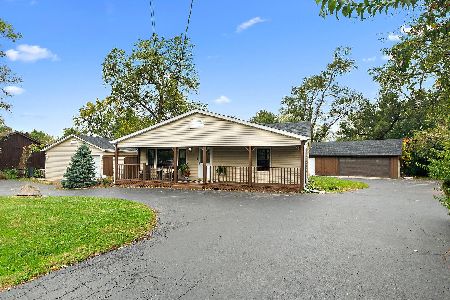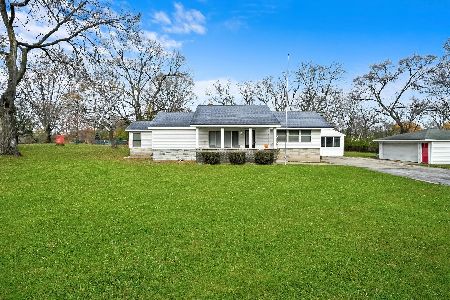5540 177th Street, Tinley Park, Illinois 60477
$330,000
|
Sold
|
|
| Status: | Closed |
| Sqft: | 2,395 |
| Cost/Sqft: | $144 |
| Beds: | 3 |
| Baths: | 3 |
| Year Built: | 1954 |
| Property Taxes: | $6,097 |
| Days On Market: | 2707 |
| Lot Size: | 1,14 |
Description
Beautiful well maintained home on a large quiet lot in Tinley Park. Home features hardwood floors, with updated kitchen, baths and finished basement with full bath. home has a master suite on the second level with full master bath plus a 2nd laundry hook up. Also designed for business with two workshop/garages. Shop One: is 1200 SQ FT...30 X 40 with 9' ft ceilings, radiant floor heat, wall unit AC, air lines plumbed, Stereo radio, boiler room for both shops, 110 and 220 outlets, ample lighting and attic storage Shop Two: 1000 SQ FT....25 X 40 with 9' ft ceilings, radiant floor heat, wall unit AC, air lines plumbed, Stereo radio, exhaust fan, 110 and 220 outlet, bench and cabinets, ample lighting and attic storage. House garage 22 X 26....with a 10 X 12 attached riding mower and yard equipment shed.
Property Specifics
| Single Family | |
| — | |
| — | |
| 1954 | |
| Full | |
| CUSTOM | |
| No | |
| 1.14 |
| Cook | |
| — | |
| 0 / Not Applicable | |
| None | |
| Private Well | |
| Septic-Private | |
| 09970720 | |
| 28331030140000 |
Nearby Schools
| NAME: | DISTRICT: | DISTANCE: | |
|---|---|---|---|
|
Grade School
Zenon J Sykuta School |
160 | — | |
|
Middle School
Southwood Middle School |
160 | Not in DB | |
|
High School
Tinley Park High School |
228 | Not in DB | |
|
Alternate Elementary School
Meadowview School |
— | Not in DB | |
Property History
| DATE: | EVENT: | PRICE: | SOURCE: |
|---|---|---|---|
| 27 Jul, 2018 | Sold | $330,000 | MRED MLS |
| 22 Jun, 2018 | Under contract | $345,900 | MRED MLS |
| 1 Jun, 2018 | Listed for sale | $345,900 | MRED MLS |
| 25 Oct, 2025 | Listed for sale | $525,000 | MRED MLS |
Room Specifics
Total Bedrooms: 3
Bedrooms Above Ground: 3
Bedrooms Below Ground: 0
Dimensions: —
Floor Type: Hardwood
Dimensions: —
Floor Type: Hardwood
Full Bathrooms: 3
Bathroom Amenities: Whirlpool,Separate Shower
Bathroom in Basement: 1
Rooms: Recreation Room,Storage,Utility Room-Lower Level
Basement Description: Partially Finished
Other Specifics
| 12 | |
| Concrete Perimeter | |
| Asphalt,Side Drive | |
| Deck | |
| Fenced Yard,Forest Preserve Adjacent,Nature Preserve Adjacent,Wooded | |
| 299X166 | |
| — | |
| Full | |
| Vaulted/Cathedral Ceilings, Skylight(s), Hardwood Floors, First Floor Bedroom, Second Floor Laundry, First Floor Full Bath | |
| Double Oven, Dishwasher, Refrigerator, Washer, Dryer, Stainless Steel Appliance(s), Cooktop | |
| Not in DB | |
| Park, Horse-Riding Area, Horse-Riding Trails, Lake, Street Lights, Street Paved | |
| — | |
| — | |
| Wood Burning |
Tax History
| Year | Property Taxes |
|---|---|
| 2018 | $6,097 |
| 2025 | $9,414 |
Contact Agent
Nearby Similar Homes
Nearby Sold Comparables
Contact Agent
Listing Provided By
Redfin Corporation










