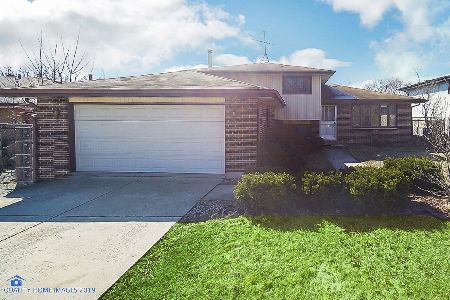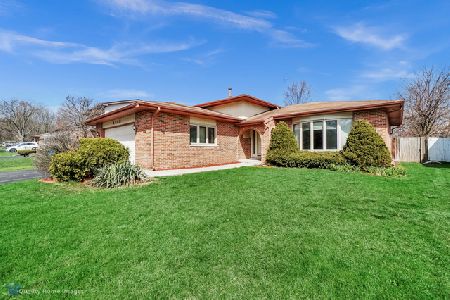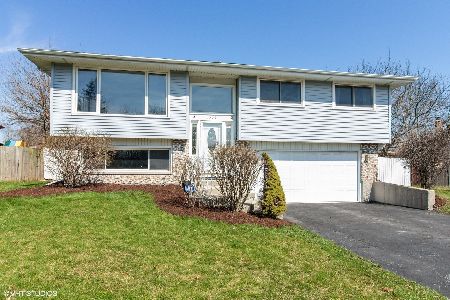5541 143rd Street, Midlothian, Illinois 60445
$270,000
|
Sold
|
|
| Status: | Closed |
| Sqft: | 1,468 |
| Cost/Sqft: | $187 |
| Beds: | 3 |
| Baths: | 2 |
| Year Built: | 1982 |
| Property Taxes: | $5,746 |
| Days On Market: | 941 |
| Lot Size: | 0,19 |
Description
In a lovely neighborhood with mature tree lined streets, this 3 Bedroom, 2 Bath split level home offers 3 levels of living spaces. The Main Level reveals the Living Room with wide bow window, vinyl plank flooring and ceiling fan plus updated Kitchen with two toned cabinets boasting raised panel face & upgraded hardware, ample laminate counters, SS appliances including 5 burner gas stove, flush front dishwasher & side by side refrigerator w/water-ice dispenser; table area plus counter bar and sliding door access to back deck, fenced yard and pool. Eight steps up from the Living Room and you'll find 3 nice sized Bedrooms and a beautifully updated Full Bath with white furniture style dual sink vanity, dual medicine chests and tub/shower combo. Six steps down from the main level, you'll find a spacious, carpeted Family Room with stone fireplace with wood mantel & raised stone hearth; full Bath plus Laundry/Utility Room w/hookups for washer/dryer & utility sink. Updates: 2023: New Carpeting; 2022: New Water Heater; 2021: New Kitchen Floor/New Above Ground Pool; 2020: New Garage Door; 2019: New A/C. Nest Thermostat Included (Google Nest cameras & doorbell are NOT included). 2 car attached garage. Close to shopping, restaurants, highways, schools and public transportation. Less than a half hour to Midway Airport and downtown Chicago. This move in ready home is waiting for you to make it your own!
Property Specifics
| Single Family | |
| — | |
| — | |
| 1982 | |
| — | |
| SPLIT LEVEL | |
| No | |
| 0.19 |
| Cook | |
| Maple Grove | |
| 0 / Not Applicable | |
| — | |
| — | |
| — | |
| 11799227 | |
| 28091030050000 |
Nearby Schools
| NAME: | DISTRICT: | DISTANCE: | |
|---|---|---|---|
|
High School
Oak Forest High School |
228 | Not in DB | |
Property History
| DATE: | EVENT: | PRICE: | SOURCE: |
|---|---|---|---|
| 6 May, 2019 | Sold | $177,000 | MRED MLS |
| 6 Apr, 2019 | Under contract | $180,000 | MRED MLS |
| 24 Mar, 2019 | Listed for sale | $180,000 | MRED MLS |
| 26 Sep, 2023 | Sold | $270,000 | MRED MLS |
| 22 Aug, 2023 | Under contract | $275,000 | MRED MLS |
| — | Last price change | $285,000 | MRED MLS |
| 5 Jul, 2023 | Listed for sale | $285,000 | MRED MLS |
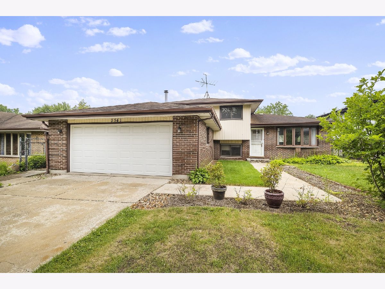
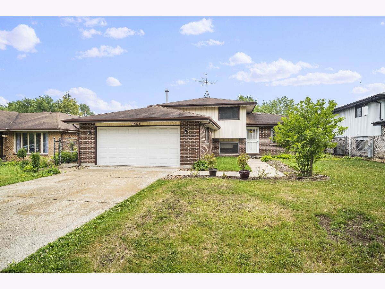
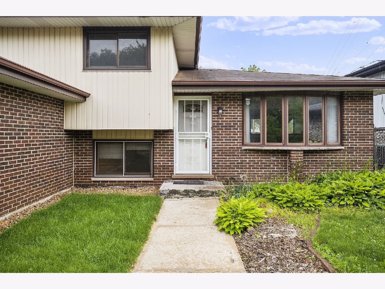
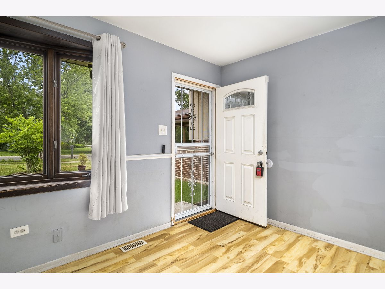
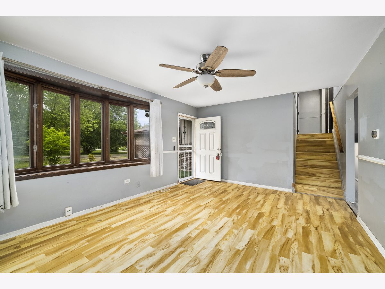
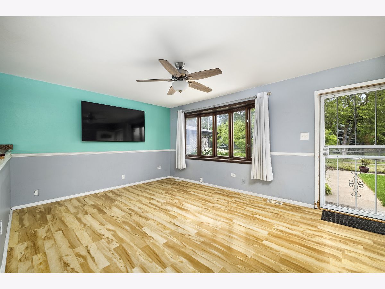
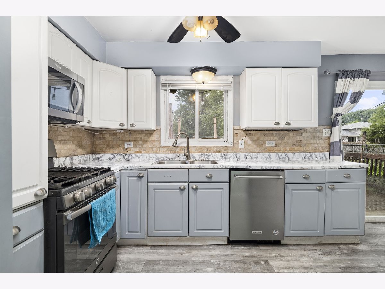
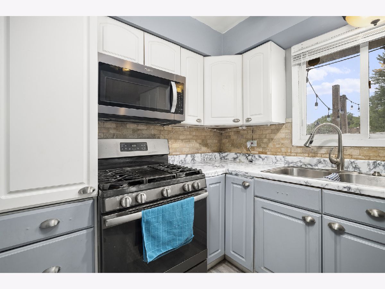
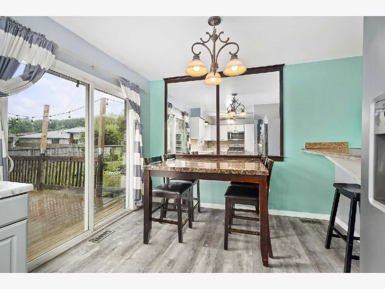
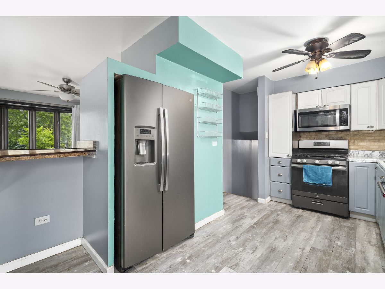
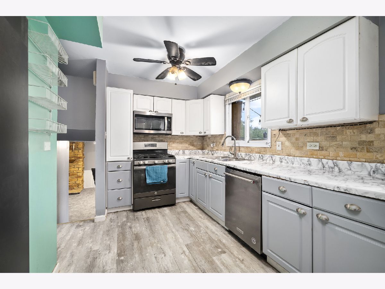
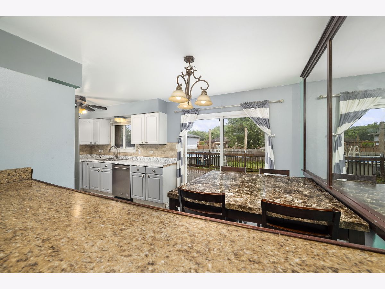
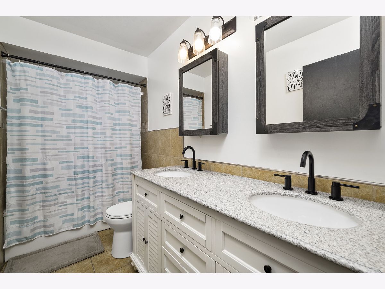
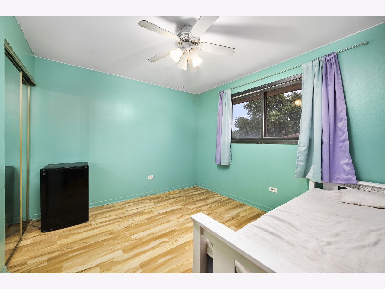
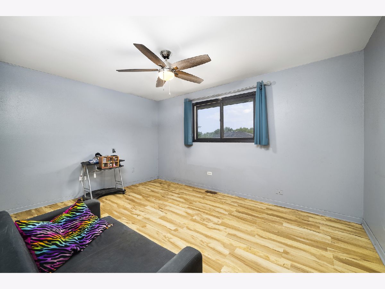
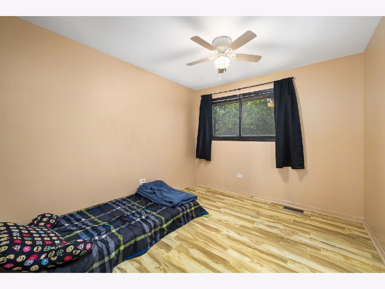
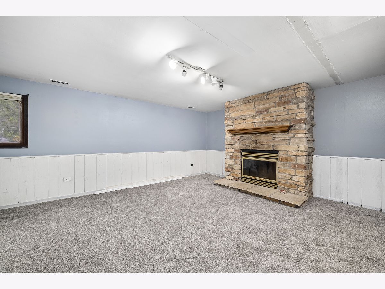
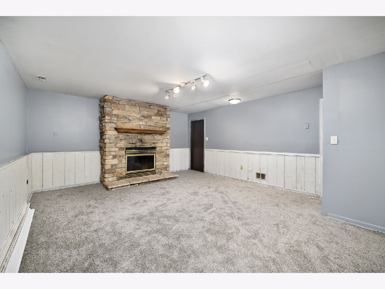
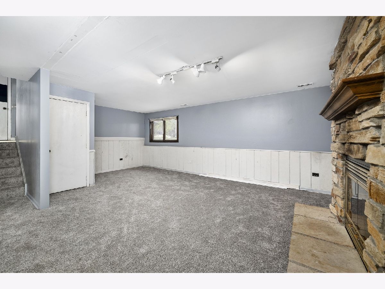
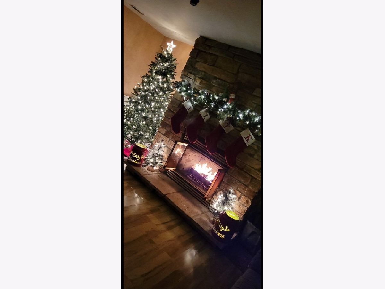
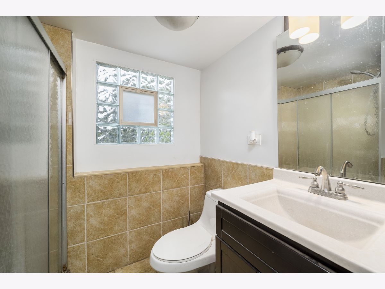
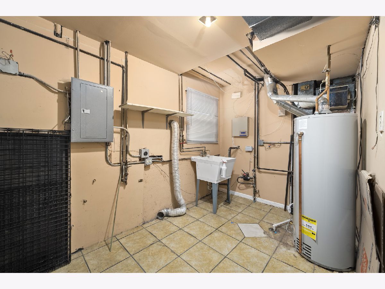
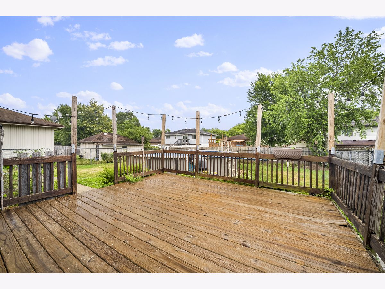
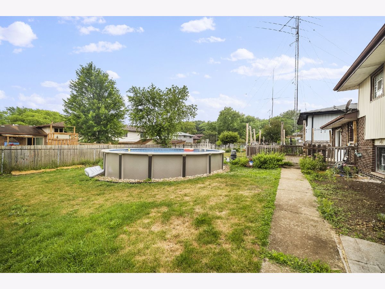
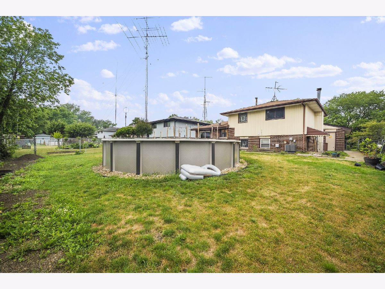
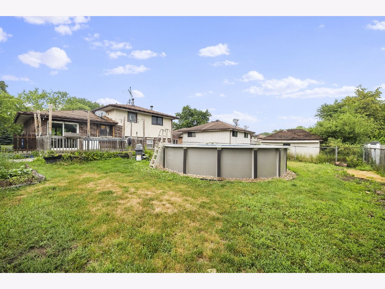
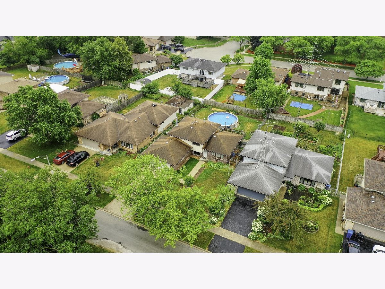
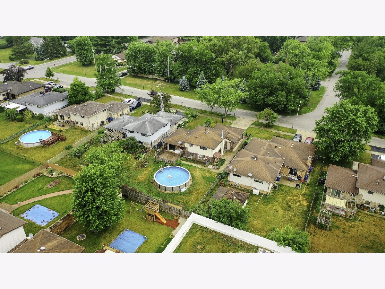
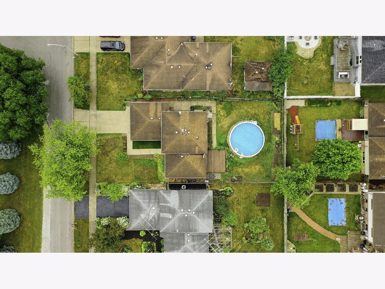
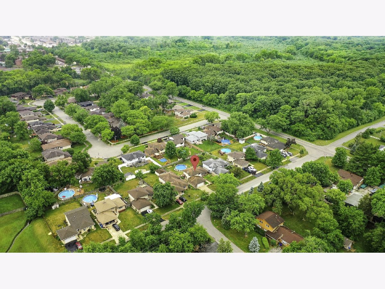
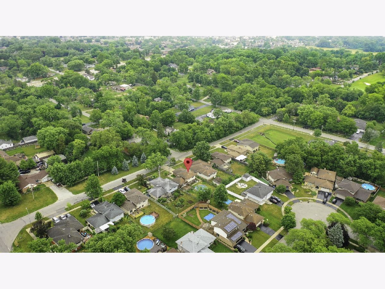
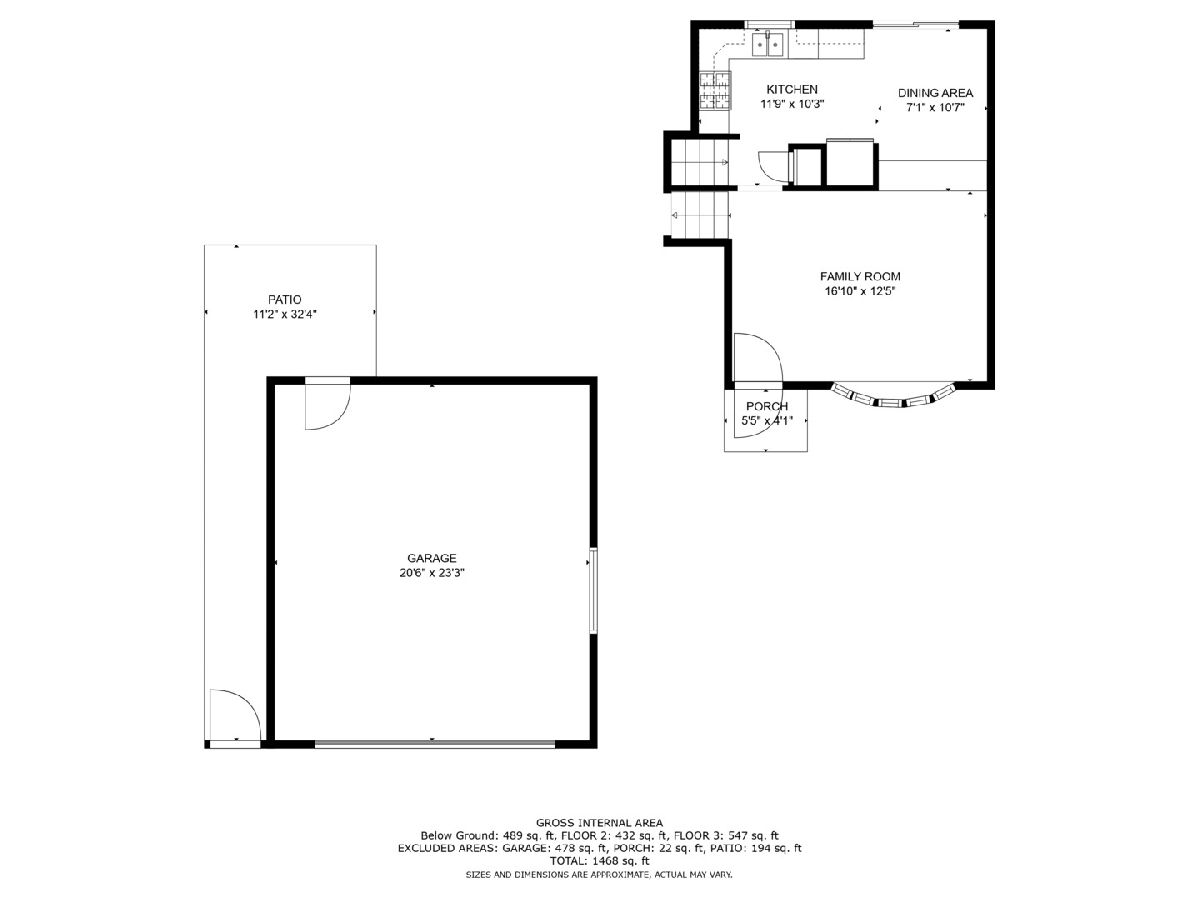
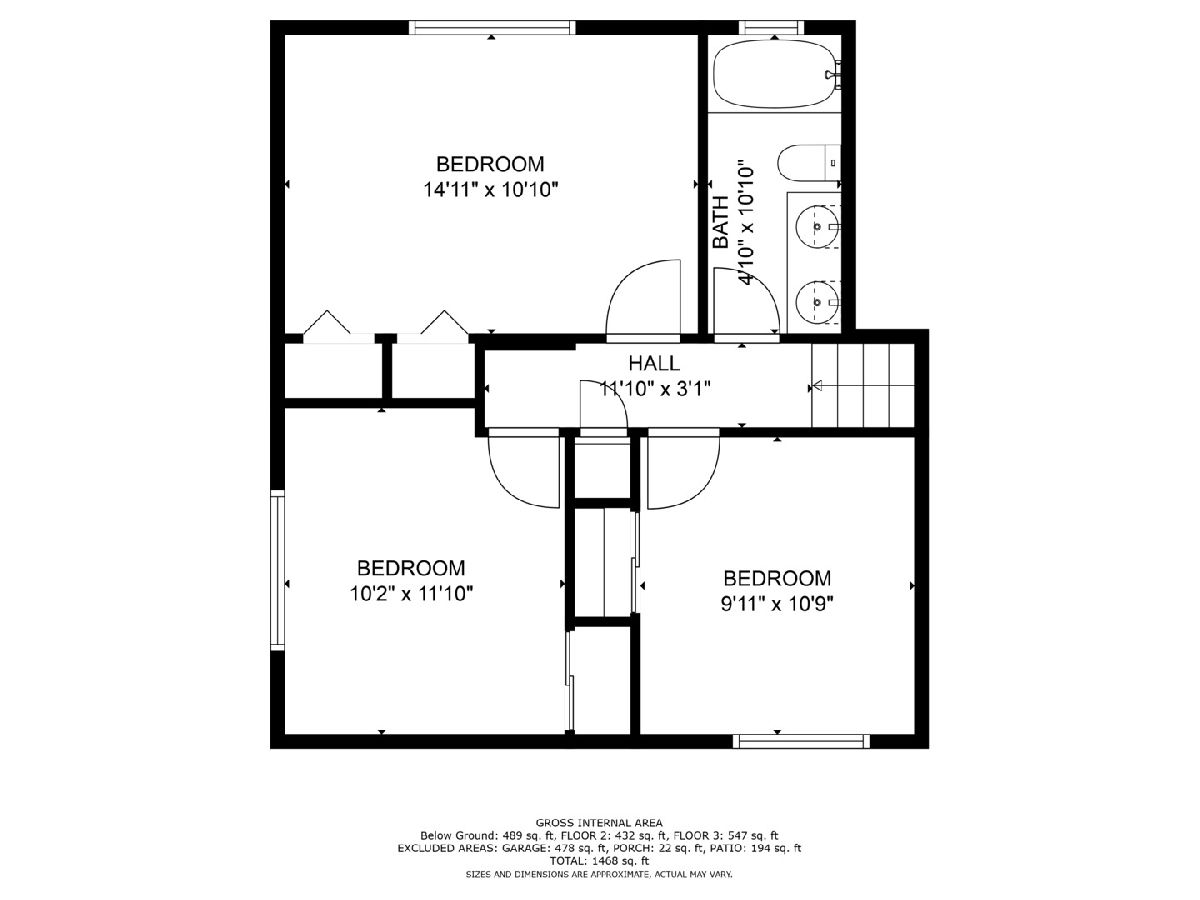
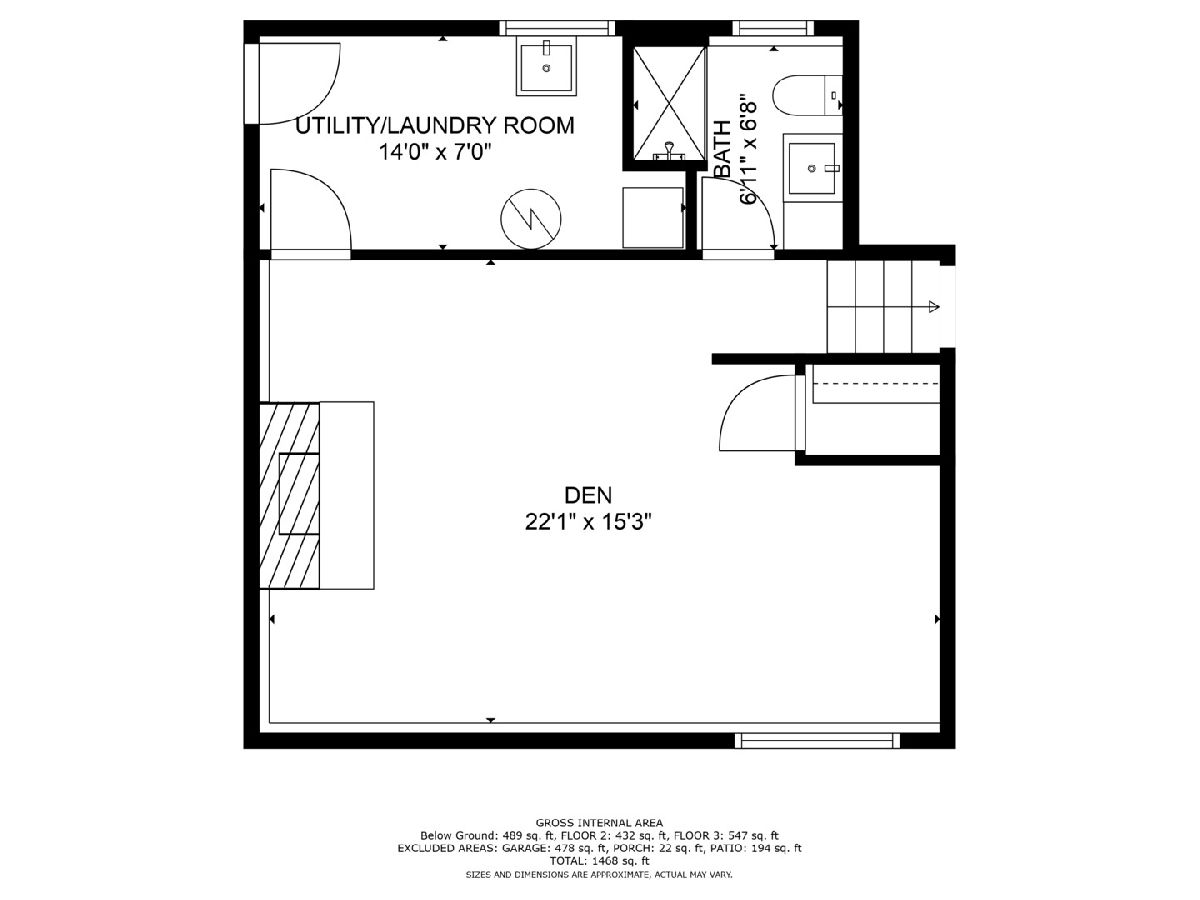
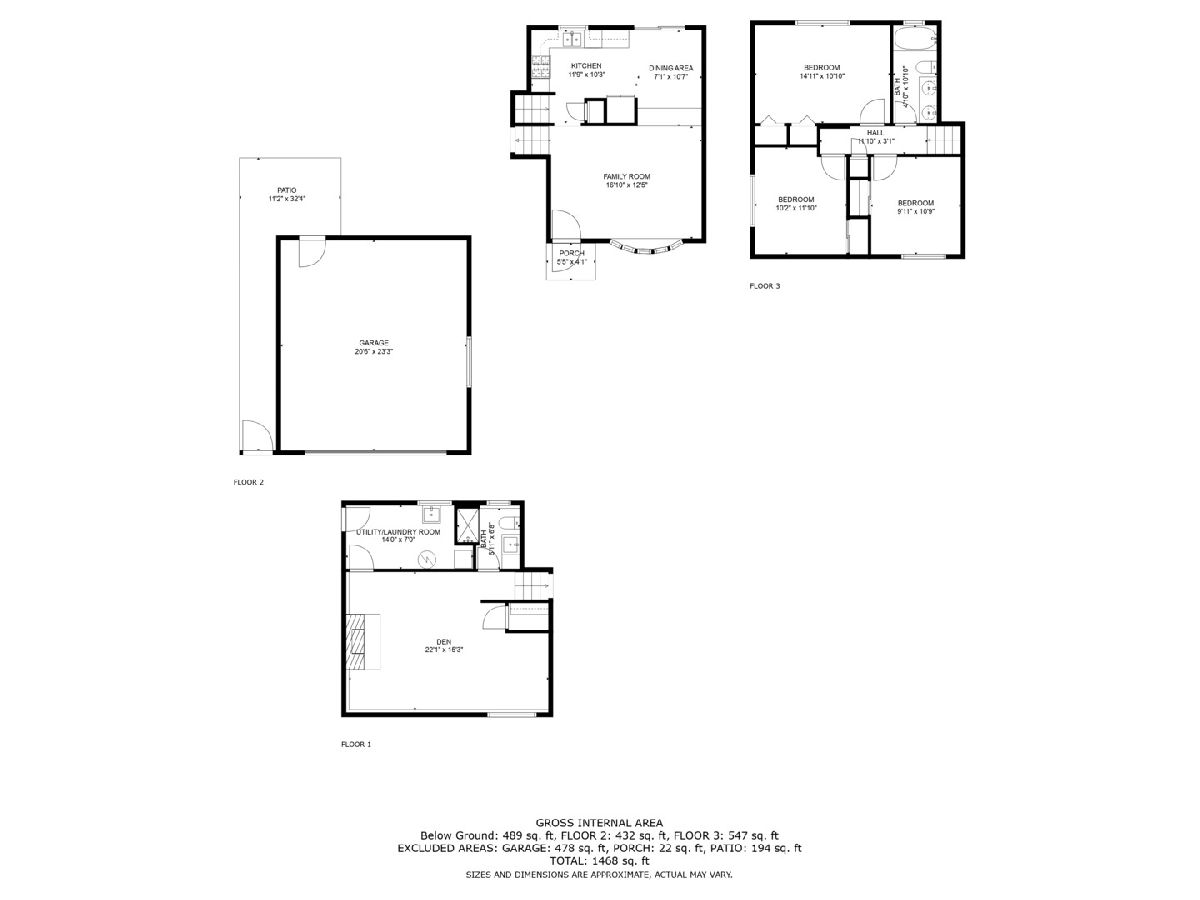
Room Specifics
Total Bedrooms: 3
Bedrooms Above Ground: 3
Bedrooms Below Ground: 0
Dimensions: —
Floor Type: —
Dimensions: —
Floor Type: —
Full Bathrooms: 2
Bathroom Amenities: Whirlpool,Double Sink
Bathroom in Basement: 0
Rooms: —
Basement Description: None
Other Specifics
| 2 | |
| — | |
| Concrete | |
| — | |
| — | |
| 60.63 X 133.45 | |
| — | |
| — | |
| — | |
| — | |
| Not in DB | |
| — | |
| — | |
| — | |
| — |
Tax History
| Year | Property Taxes |
|---|---|
| 2019 | $9,097 |
| 2023 | $5,746 |
Contact Agent
Nearby Similar Homes
Nearby Sold Comparables
Contact Agent
Listing Provided By
Realtopia Real Estate Inc

