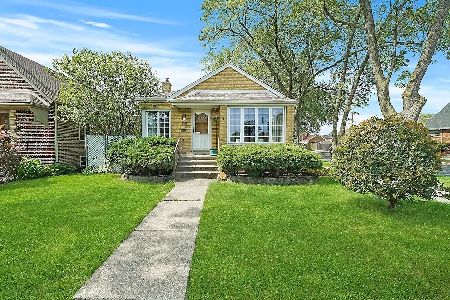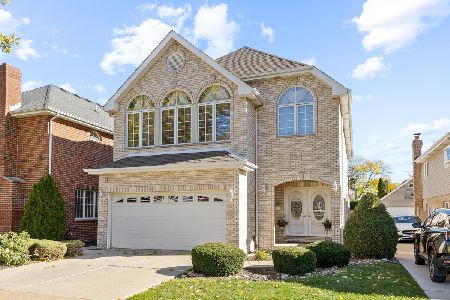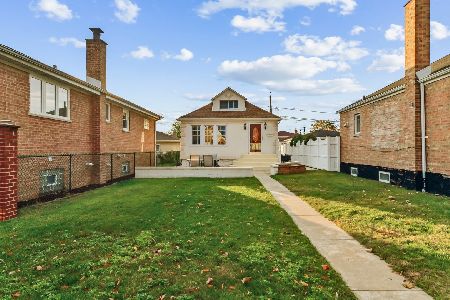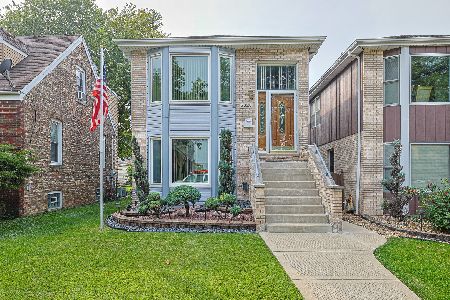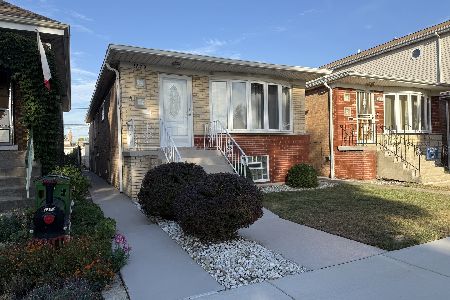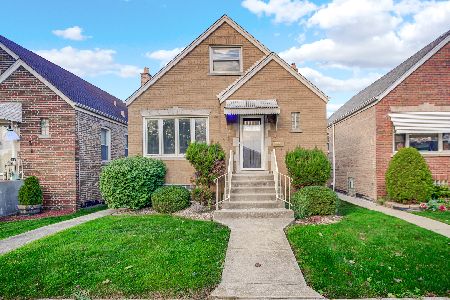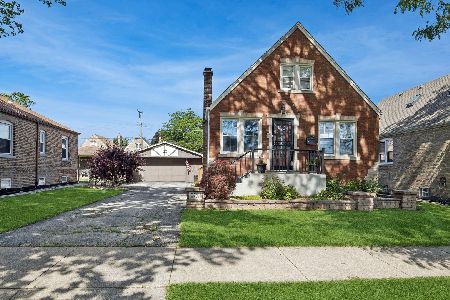5541 Nashville Avenue, Garfield Ridge, Chicago, Illinois 60638
$373,000
|
Sold
|
|
| Status: | Closed |
| Sqft: | 1,904 |
| Cost/Sqft: | $204 |
| Beds: | 4 |
| Baths: | 2 |
| Year Built: | 2008 |
| Property Taxes: | $5,557 |
| Days On Market: | 2728 |
| Lot Size: | 0,07 |
Description
Priced for quick sale. Sellers already have another home. Spectacular home with 9' ceilings, hardwood floors & doors throughout, granite counter tops, can lighting; custom kitchen cabinets with center island, stainless steel appliances stay. Ground level has 4th bedroom, full bath, and family room with patio doors to brick paver block patio and 2.5 car garage. Vinyl privacy fenced yard.
Property Specifics
| Single Family | |
| — | |
| — | |
| 2008 | |
| None | |
| — | |
| No | |
| 0.07 |
| Cook | |
| — | |
| 0 / Not Applicable | |
| None | |
| Lake Michigan | |
| Public Sewer | |
| 10036109 | |
| 19182040480000 |
Nearby Schools
| NAME: | DISTRICT: | DISTANCE: | |
|---|---|---|---|
|
High School
Kennedy High School |
299 | Not in DB | |
Property History
| DATE: | EVENT: | PRICE: | SOURCE: |
|---|---|---|---|
| 28 Jul, 2010 | Sold | $312,500 | MRED MLS |
| 11 Jun, 2010 | Under contract | $324,900 | MRED MLS |
| 2 Jun, 2010 | Listed for sale | $324,900 | MRED MLS |
| 28 Sep, 2018 | Sold | $373,000 | MRED MLS |
| 26 Aug, 2018 | Under contract | $389,000 | MRED MLS |
| 31 Jul, 2018 | Listed for sale | $389,000 | MRED MLS |
Room Specifics
Total Bedrooms: 4
Bedrooms Above Ground: 4
Bedrooms Below Ground: 0
Dimensions: —
Floor Type: Hardwood
Dimensions: —
Floor Type: Hardwood
Dimensions: —
Floor Type: Hardwood
Full Bathrooms: 2
Bathroom Amenities: —
Bathroom in Basement: —
Rooms: No additional rooms
Basement Description: Crawl
Other Specifics
| 2 | |
| Concrete Perimeter | |
| — | |
| Patio, Brick Paver Patio | |
| Fenced Yard | |
| 26X125 | |
| — | |
| None | |
| — | |
| — | |
| Not in DB | |
| — | |
| — | |
| — | |
| — |
Tax History
| Year | Property Taxes |
|---|---|
| 2010 | $5,347 |
| 2018 | $5,557 |
Contact Agent
Nearby Similar Homes
Nearby Sold Comparables
Contact Agent
Listing Provided By
O'Brien Family Realty

