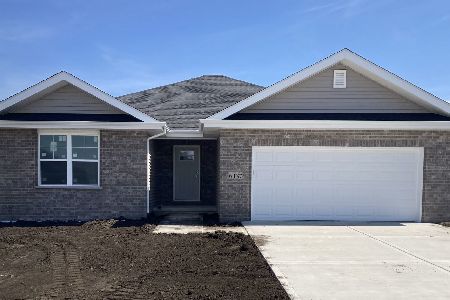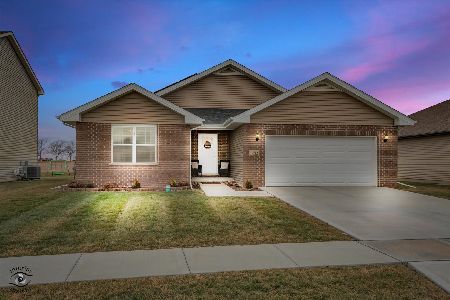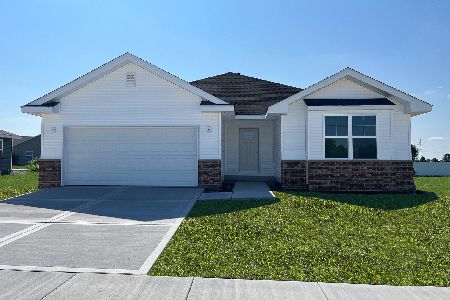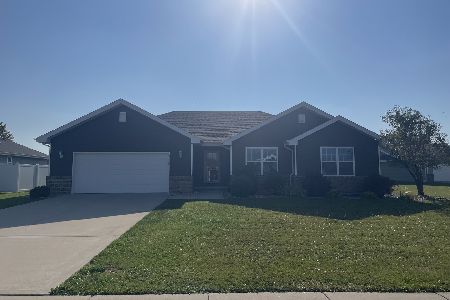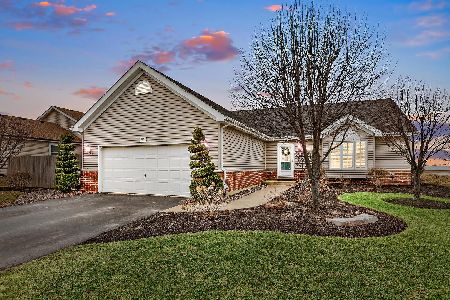5541 Old Manor Road, Bourbonnais, Illinois 60914
$380,000
|
Sold
|
|
| Status: | Closed |
| Sqft: | 1,675 |
| Cost/Sqft: | $226 |
| Beds: | 3 |
| Baths: | 2 |
| Year Built: | 2023 |
| Property Taxes: | $0 |
| Days On Market: | 734 |
| Lot Size: | 0,00 |
Description
This open floor plan is popular for creating a sense of flow and connectivity between different living spaces. It functions well for both family time and entertaining guests. A vaulted ceiling adds a sense of grandeur and openness to the space, allowing for more natural light to filter in. The kitchen features white and pewter shaker style cabinets, which are known for their timeless and versatile design. The white perimeter with a contrasting pewter island brings the style of the exterior finishes into the kitchen. The durable quartz countertops are complemented by the glass tile backsplash, adding a touch of elegance and color to the space. Wood laminate flooring in common areas is a practical choice as it's easy to clean and maintain, and adds warmth and character to this home. The pewter shaker style cabinets in both bathrooms reflect the kitchen's island, creating a cohesive design throughout the home. Cultured marble tops are a durable and stylish choice for bathroom countertops, while 12x24 ceramic tiles are a contemporary and functional flooring option. Living in this quiet neighborhood is a sought-after feature, as it can provide a peaceful and safe environment for you and your family. Please call to schedule your tour today! This home includes fully sodded yard and landscaping.Agent related.
Property Specifics
| Single Family | |
| — | |
| — | |
| 2023 | |
| — | |
| WELLINGTON EXPANDED | |
| No | |
| — |
| Kankakee | |
| — | |
| 0 / Not Applicable | |
| — | |
| — | |
| — | |
| 11981554 | |
| 17090620109000 |
Property History
| DATE: | EVENT: | PRICE: | SOURCE: |
|---|---|---|---|
| 15 Mar, 2024 | Sold | $380,000 | MRED MLS |
| 25 Feb, 2024 | Under contract | $378,900 | MRED MLS |
| 14 Feb, 2024 | Listed for sale | $378,900 | MRED MLS |
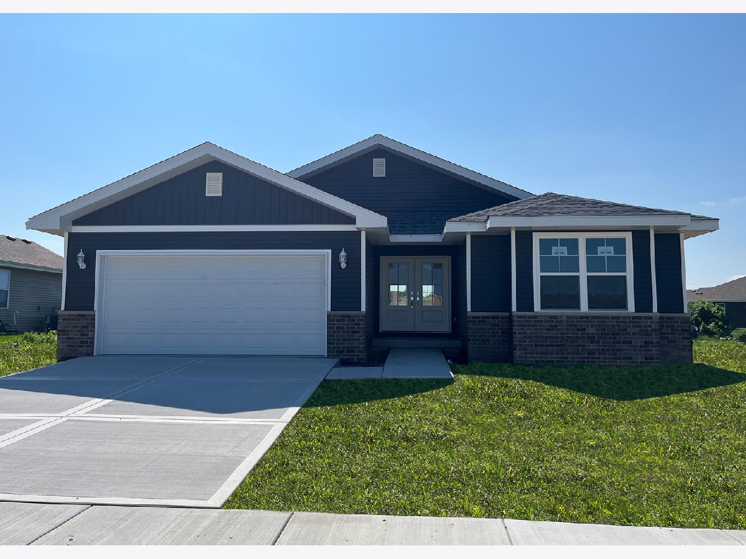
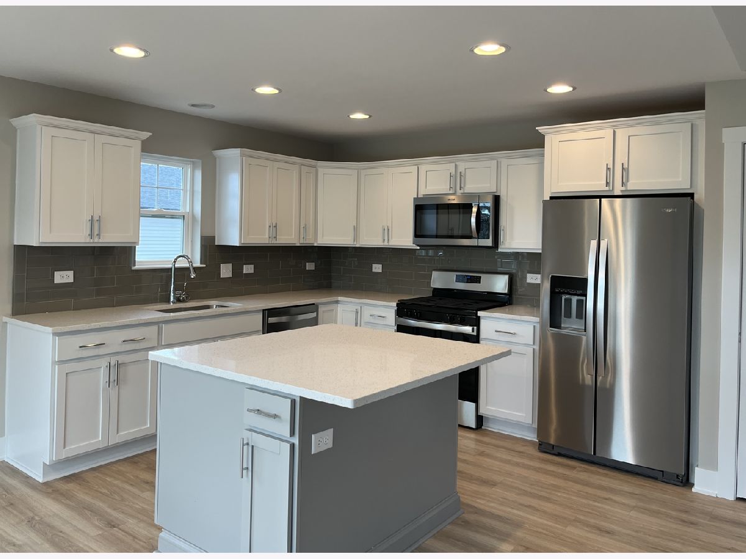
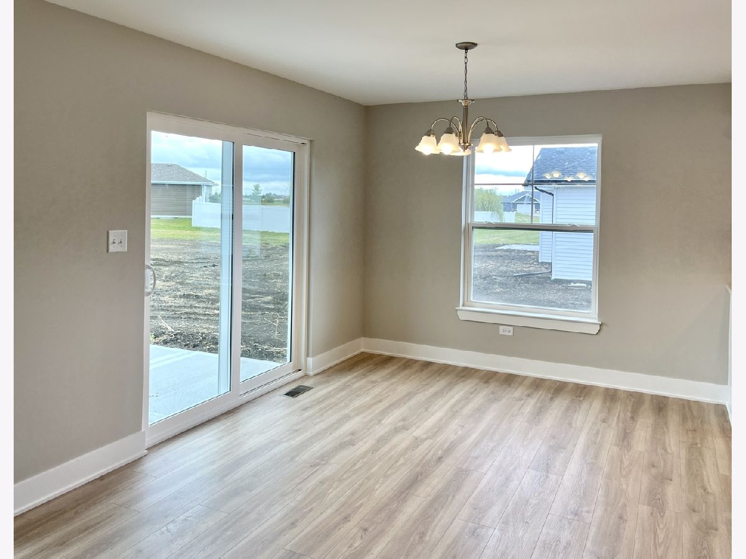
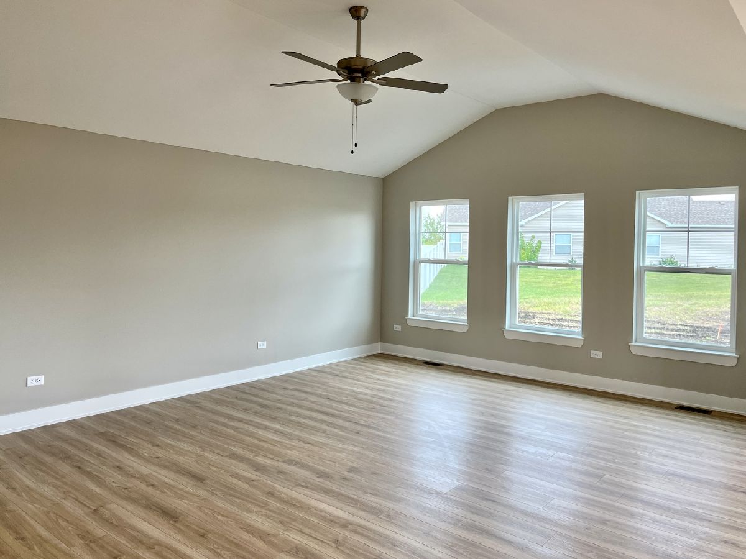
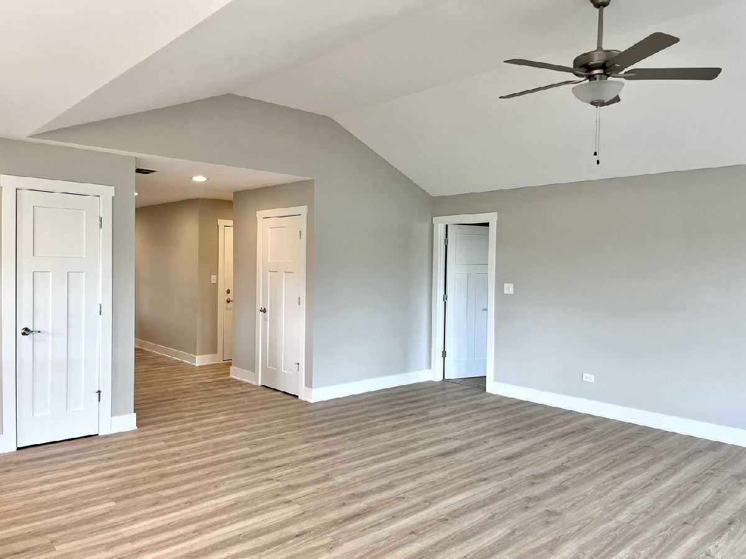
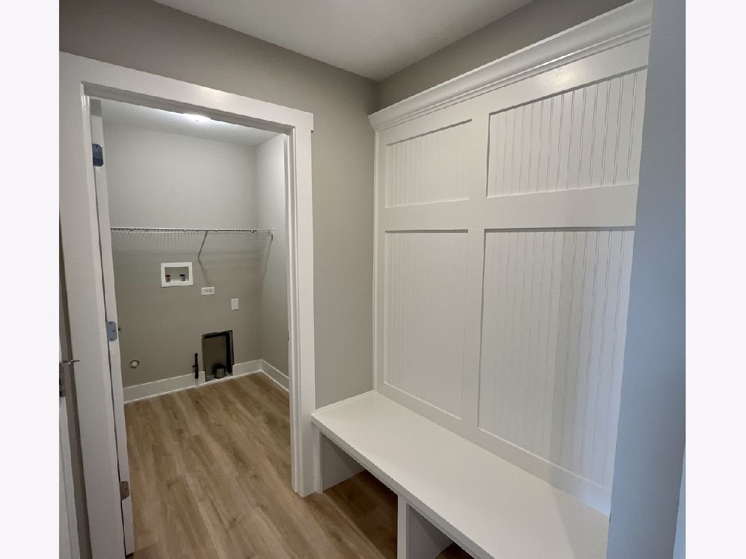
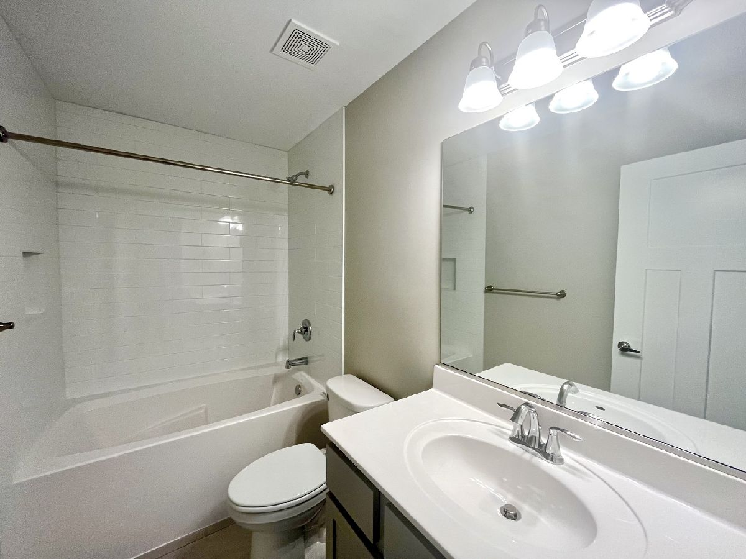
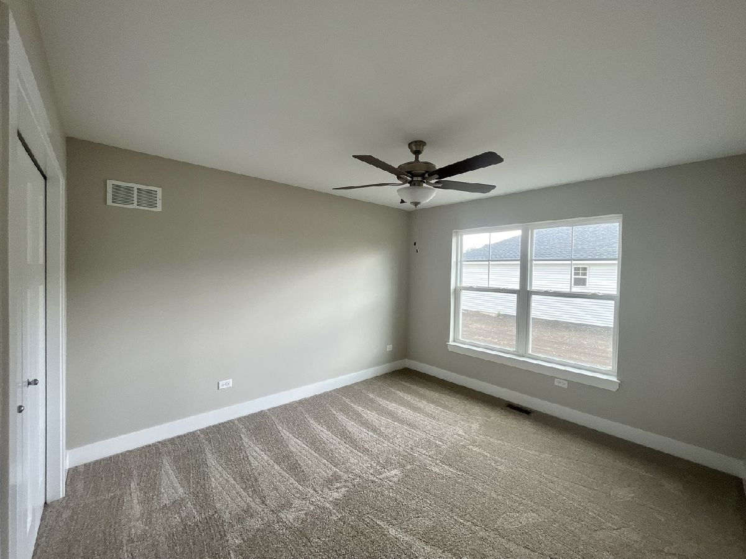
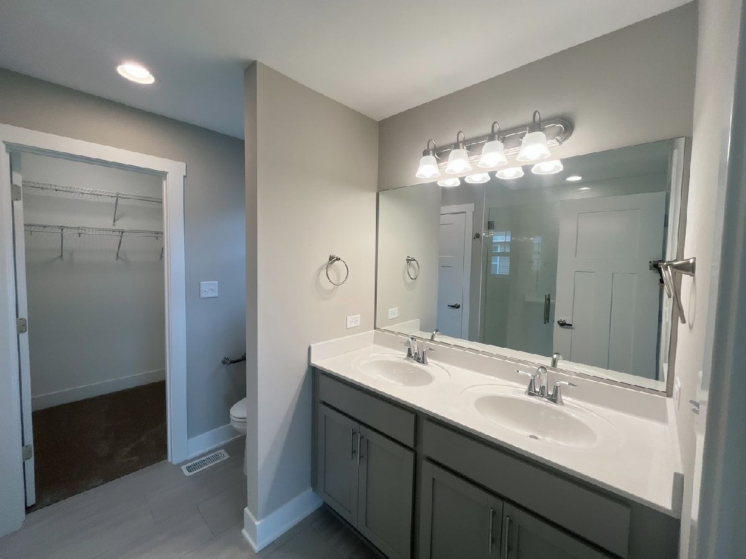
Room Specifics
Total Bedrooms: 3
Bedrooms Above Ground: 3
Bedrooms Below Ground: 0
Dimensions: —
Floor Type: —
Dimensions: —
Floor Type: —
Full Bathrooms: 2
Bathroom Amenities: —
Bathroom in Basement: 0
Rooms: —
Basement Description: Unfinished,Bathroom Rough-In
Other Specifics
| 2 | |
| — | |
| Concrete | |
| — | |
| — | |
| 80X126 | |
| — | |
| — | |
| — | |
| — | |
| Not in DB | |
| — | |
| — | |
| — | |
| — |
Tax History
| Year | Property Taxes |
|---|
Contact Agent
Nearby Similar Homes
Nearby Sold Comparables
Contact Agent
Listing Provided By
McColly Bennett Real Estate

