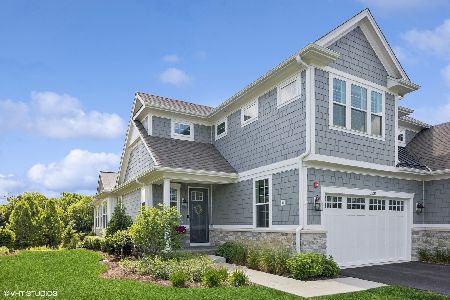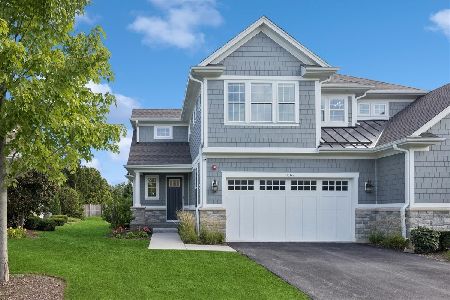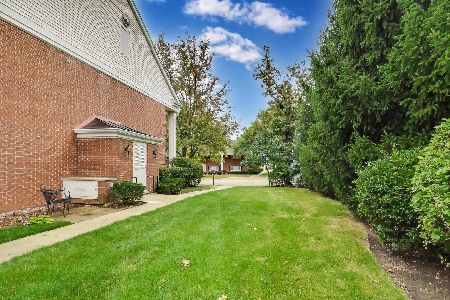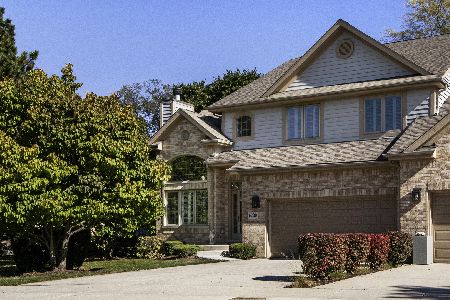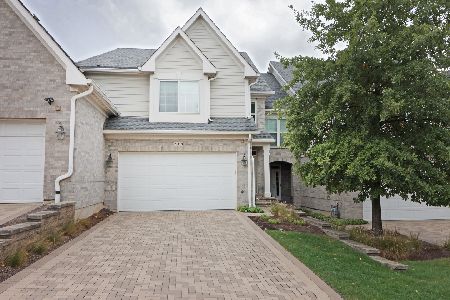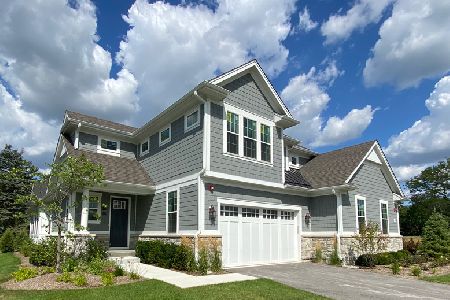5542 Barton Lane, Hinsdale, Illinois 60521
$1,108,910
|
Sold
|
|
| Status: | Closed |
| Sqft: | 2,708 |
| Cost/Sqft: | $384 |
| Beds: | 3 |
| Baths: | 4 |
| Year Built: | 2023 |
| Property Taxes: | $0 |
| Days On Market: | 1212 |
| Lot Size: | 0,00 |
Description
Final Opportunity, this is the LAST TOWNHOUSE left from the award winning builder, Edward R. James Homes, presents this proposed new construction duplex villa in Hinsdale's only new construction low-maintenance community, Hinsdale Meadows. First floor Primary Suite with large WIC as well as private bath with soaker tub and separate 6' shower w/seat. Exterior features include natural stone and James Hardie siding, stamped concrete front porch and rear patio. 9' first floor ceilings w/2 story Great room. Formal Dining Room, separate Breakfast Room with cozy window seat, adjacent to a Sun Room. Kitchen with 42" upper maple cabinets, select from granite/quartz counter tops. 1st floor laundry room. Full basement. Much much more! Home is being framed still time to personalize the home to your lifestyle and choose your finishes. . All just steps from the Katherine Legge Park with Hinsdale schools. Photos are of previous built home and some are renderings, options and finishes may vary.
Property Specifics
| Condos/Townhomes | |
| 2 | |
| — | |
| 2023 | |
| — | |
| CARLYLE | |
| No | |
| — |
| Cook | |
| Hinsdale Meadows | |
| 287 / Monthly | |
| — | |
| — | |
| — | |
| 11637687 | |
| 18181090610000 |
Nearby Schools
| NAME: | DISTRICT: | DISTANCE: | |
|---|---|---|---|
|
Grade School
Elm Elementary School |
181 | — | |
|
Middle School
Hinsdale Middle School |
181 | Not in DB | |
|
High School
Hinsdale Central High School |
86 | Not in DB | |
Property History
| DATE: | EVENT: | PRICE: | SOURCE: |
|---|---|---|---|
| 1 Dec, 2023 | Sold | $1,108,910 | MRED MLS |
| 28 Jan, 2023 | Under contract | $1,039,900 | MRED MLS |
| — | Last price change | $994,900 | MRED MLS |
| 24 Sep, 2022 | Listed for sale | $994,900 | MRED MLS |














Room Specifics
Total Bedrooms: 3
Bedrooms Above Ground: 3
Bedrooms Below Ground: 0
Dimensions: —
Floor Type: —
Dimensions: —
Floor Type: —
Full Bathrooms: 4
Bathroom Amenities: Separate Shower,Double Sink,Soaking Tub
Bathroom in Basement: 0
Rooms: —
Basement Description: Unfinished
Other Specifics
| 2 | |
| — | |
| Asphalt | |
| — | |
| — | |
| 53X86X121X164 | |
| — | |
| — | |
| — | |
| — | |
| Not in DB | |
| — | |
| — | |
| — | |
| — |
Tax History
| Year | Property Taxes |
|---|
Contact Agent
Nearby Similar Homes
Nearby Sold Comparables
Contact Agent
Listing Provided By
Compass

