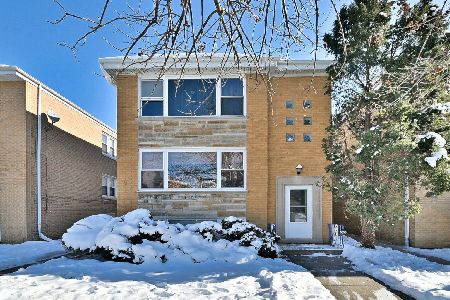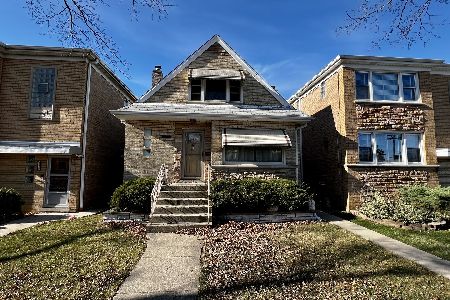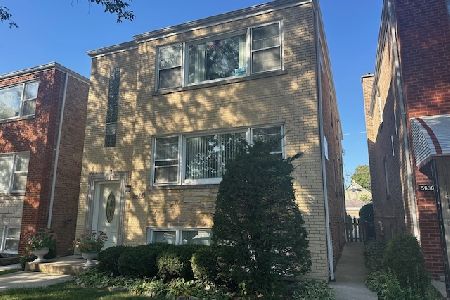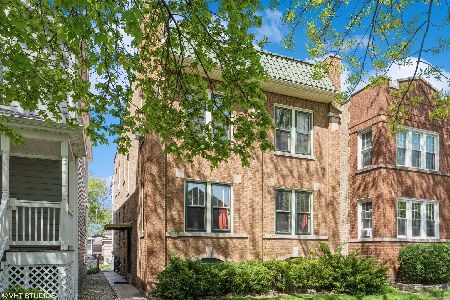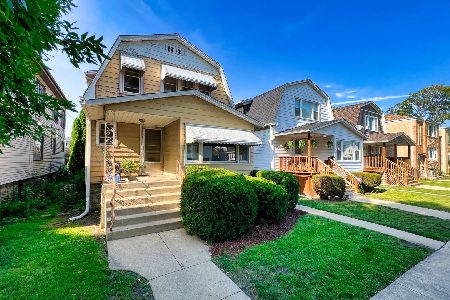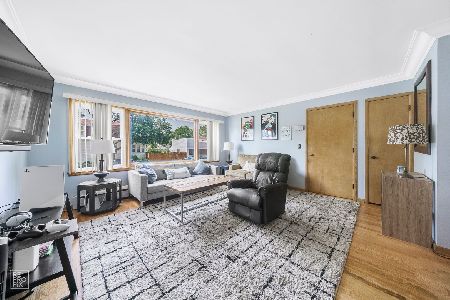5542 Monitor Avenue, Jefferson Park, Chicago, Illinois 60630
$490,000
|
Sold
|
|
| Status: | Closed |
| Sqft: | 0 |
| Cost/Sqft: | — |
| Beds: | 4 |
| Baths: | 0 |
| Year Built: | 1920 |
| Property Taxes: | $5,351 |
| Days On Market: | 1421 |
| Lot Size: | 0,00 |
Description
Modernly renovated with all of the bells and whistles. Enjoy this move-in ready 2-flat, located on the Northwest Side, Gladstone Park neighborhood. Unfinished basement options are endless! Duplex down? Work out room? Extra storage? You decide! Updates and upgrades include, kitchens, bathrooms, plumbing fixtures, appliances, lighting, dry wall, paint, electrical panels, newer water heaters, ductless mini-splits, newer roof and windows. Nicely sized yard for entertaining, gardening and pets! Detached two car garage for your toys, cars and extra storage. Building is currently owner occupied, rent potentials are at projected over $3,000.00 a month. Fabulous location with easy access to Metra, Blueline and expressway. A foodie paradise! Vaughn's Pub, Paterno's Pizza, North Branch Fried Chicken, Pasta D'Arte Trattoria Italiana and Superdawg near by! Just to name a few. Hitch Elementary and Taft Highschool.
Property Specifics
| Multi-unit | |
| — | |
| — | |
| 1920 | |
| — | |
| — | |
| No | |
| — |
| Cook | |
| — | |
| — / — | |
| — | |
| — | |
| — | |
| 11325974 | |
| 13082030040000 |
Nearby Schools
| NAME: | DISTRICT: | DISTANCE: | |
|---|---|---|---|
|
Grade School
Hitch Elementary School |
299 | — | |
|
Middle School
Hitch Elementary School |
299 | Not in DB | |
|
High School
Taft High School |
299 | Not in DB | |
Property History
| DATE: | EVENT: | PRICE: | SOURCE: |
|---|---|---|---|
| 6 May, 2019 | Sold | $350,000 | MRED MLS |
| 28 Mar, 2019 | Under contract | $359,000 | MRED MLS |
| 19 Mar, 2019 | Listed for sale | $359,000 | MRED MLS |
| 2 May, 2022 | Sold | $490,000 | MRED MLS |
| 11 Mar, 2022 | Under contract | $500,000 | MRED MLS |
| 4 Mar, 2022 | Listed for sale | $500,000 | MRED MLS |
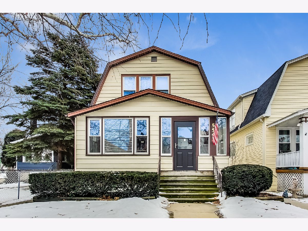
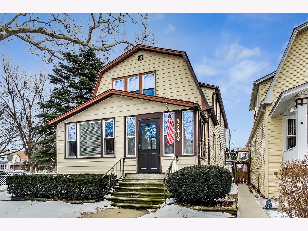
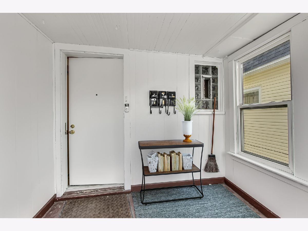
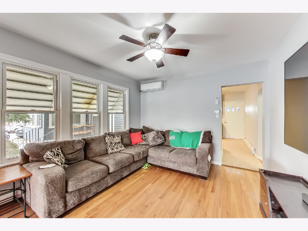
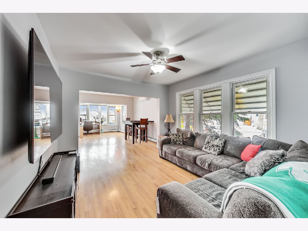
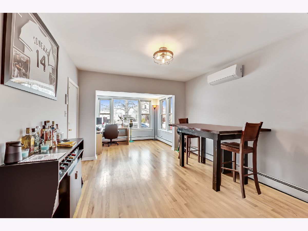
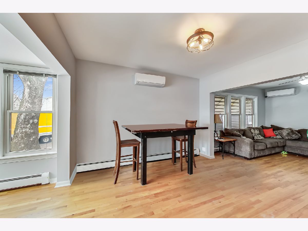
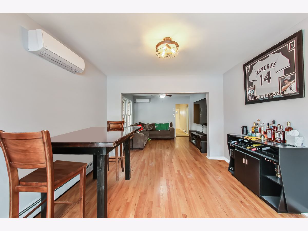
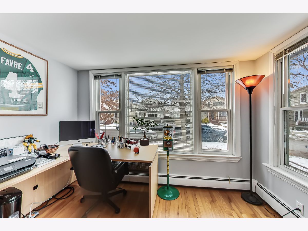
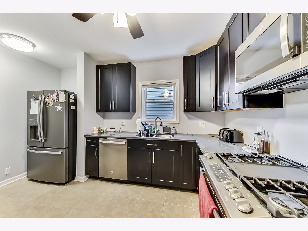
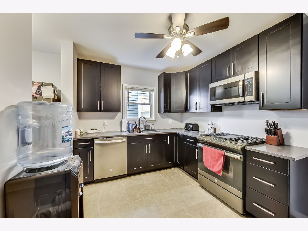
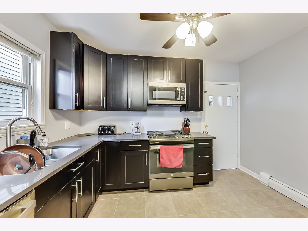
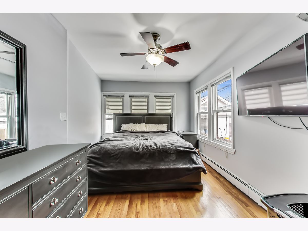
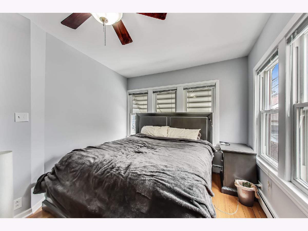
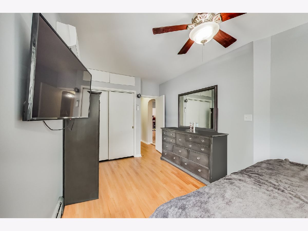
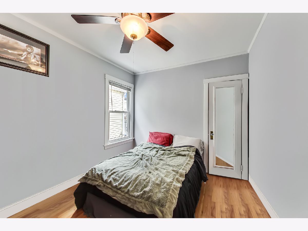
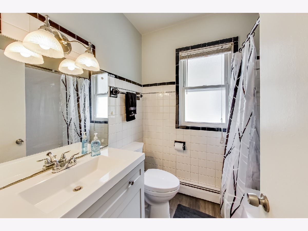
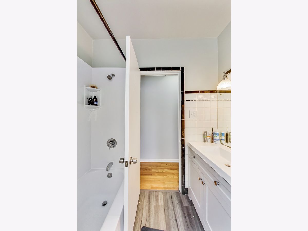
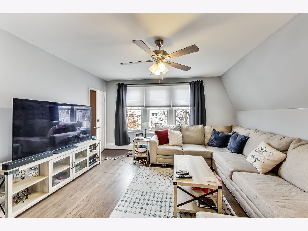
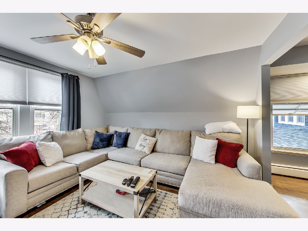
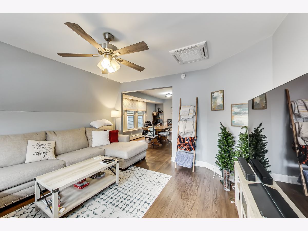
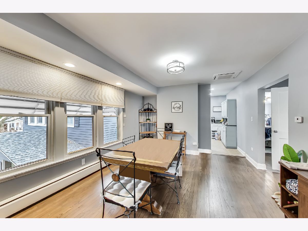
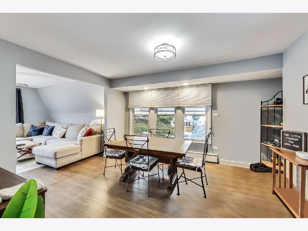
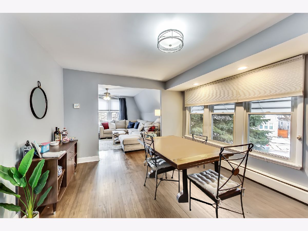
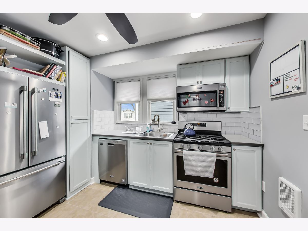
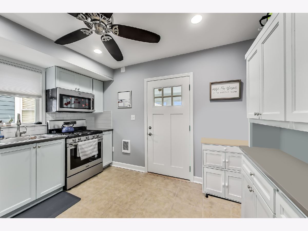
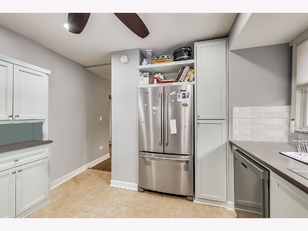
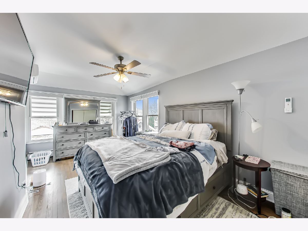
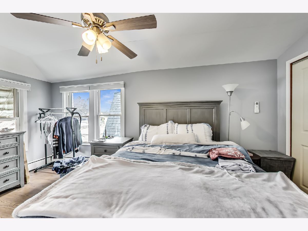
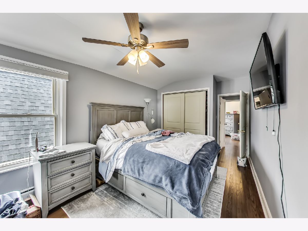
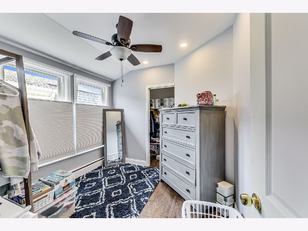
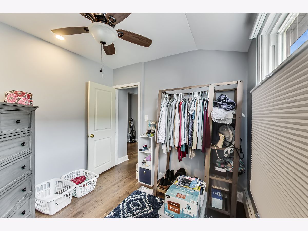
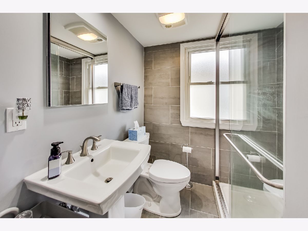
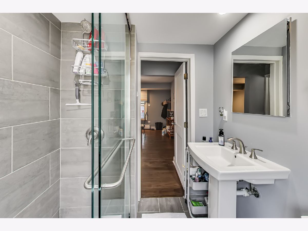
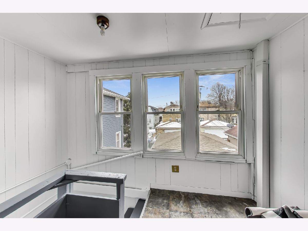
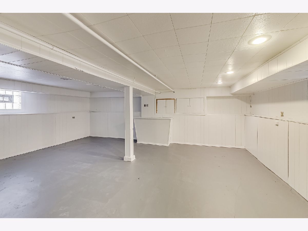
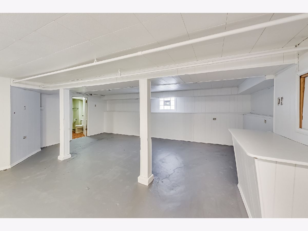
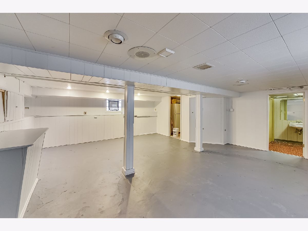
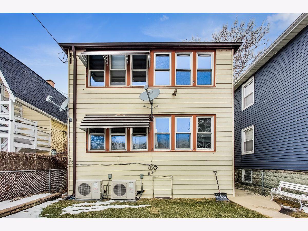
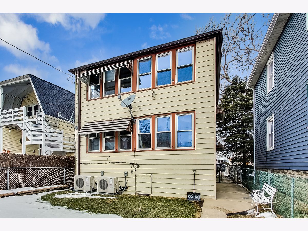
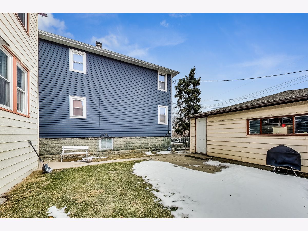
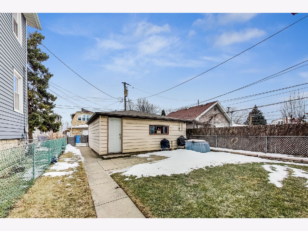
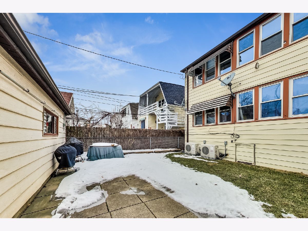
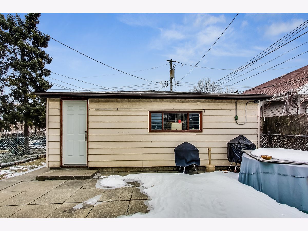
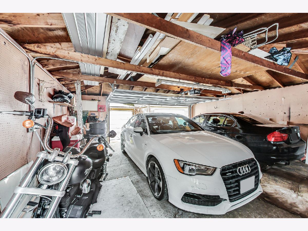
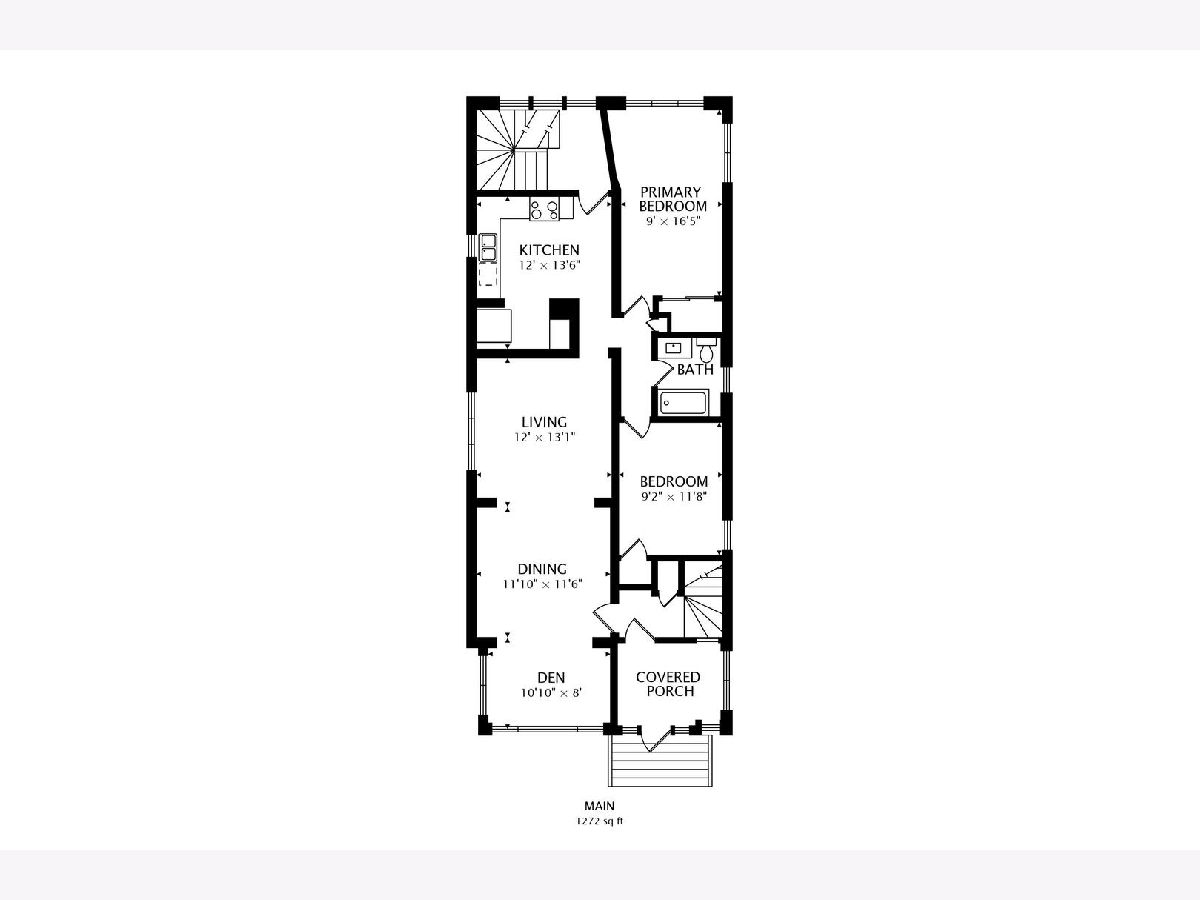
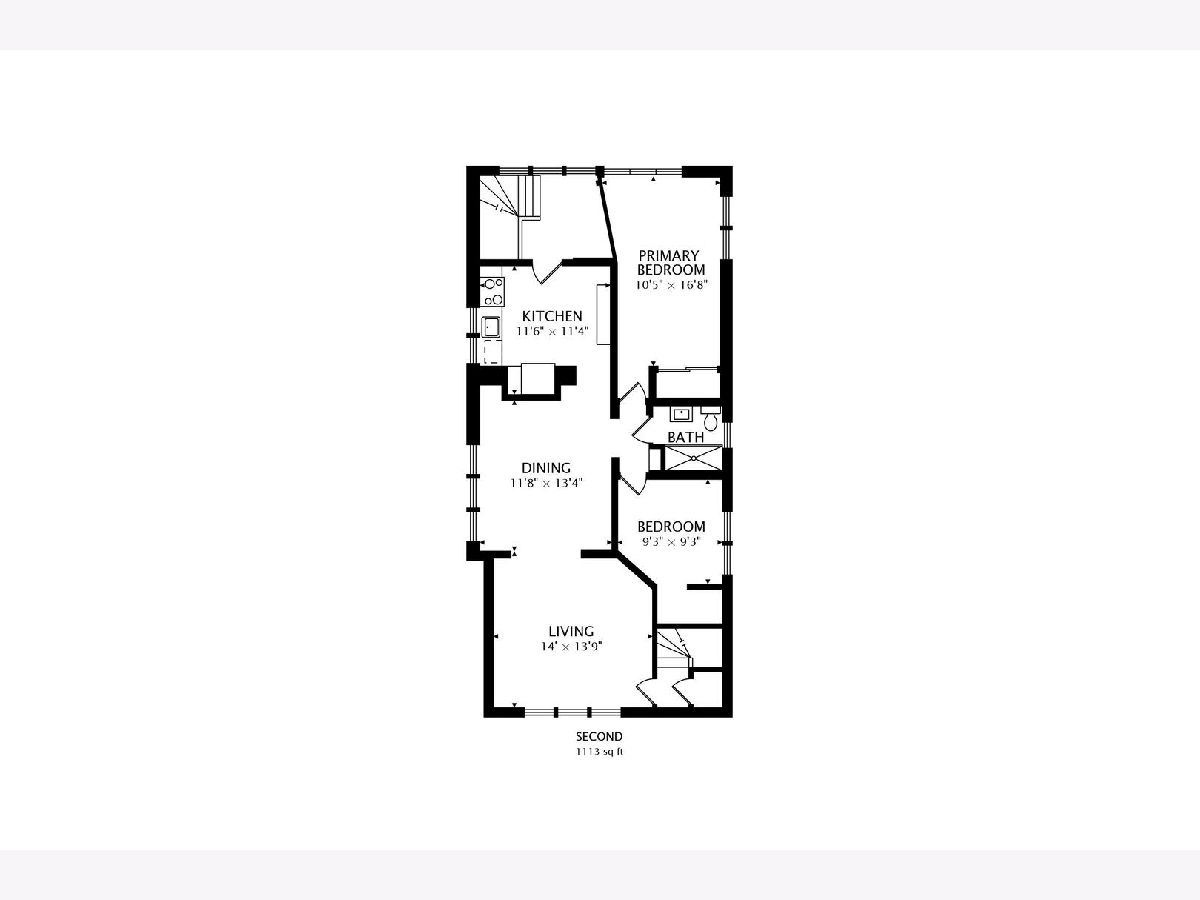
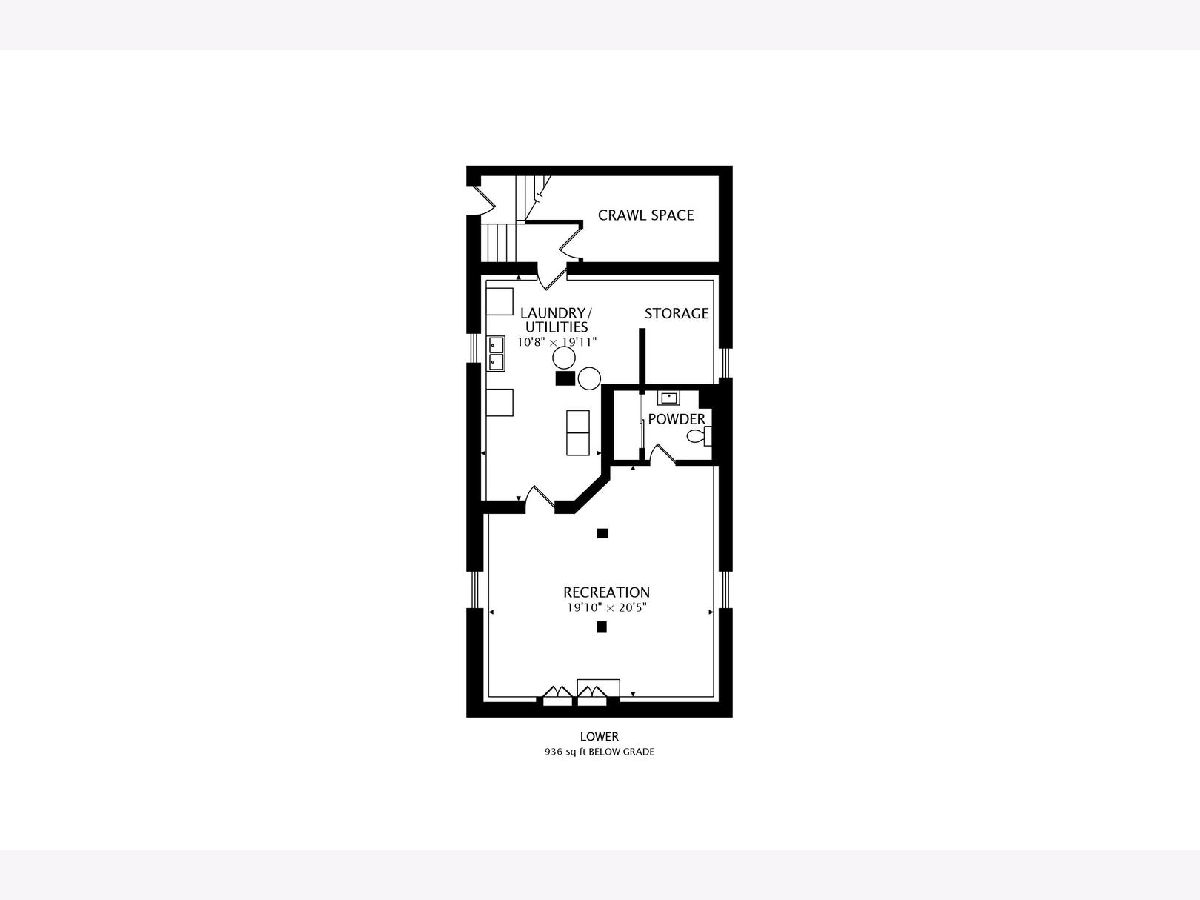
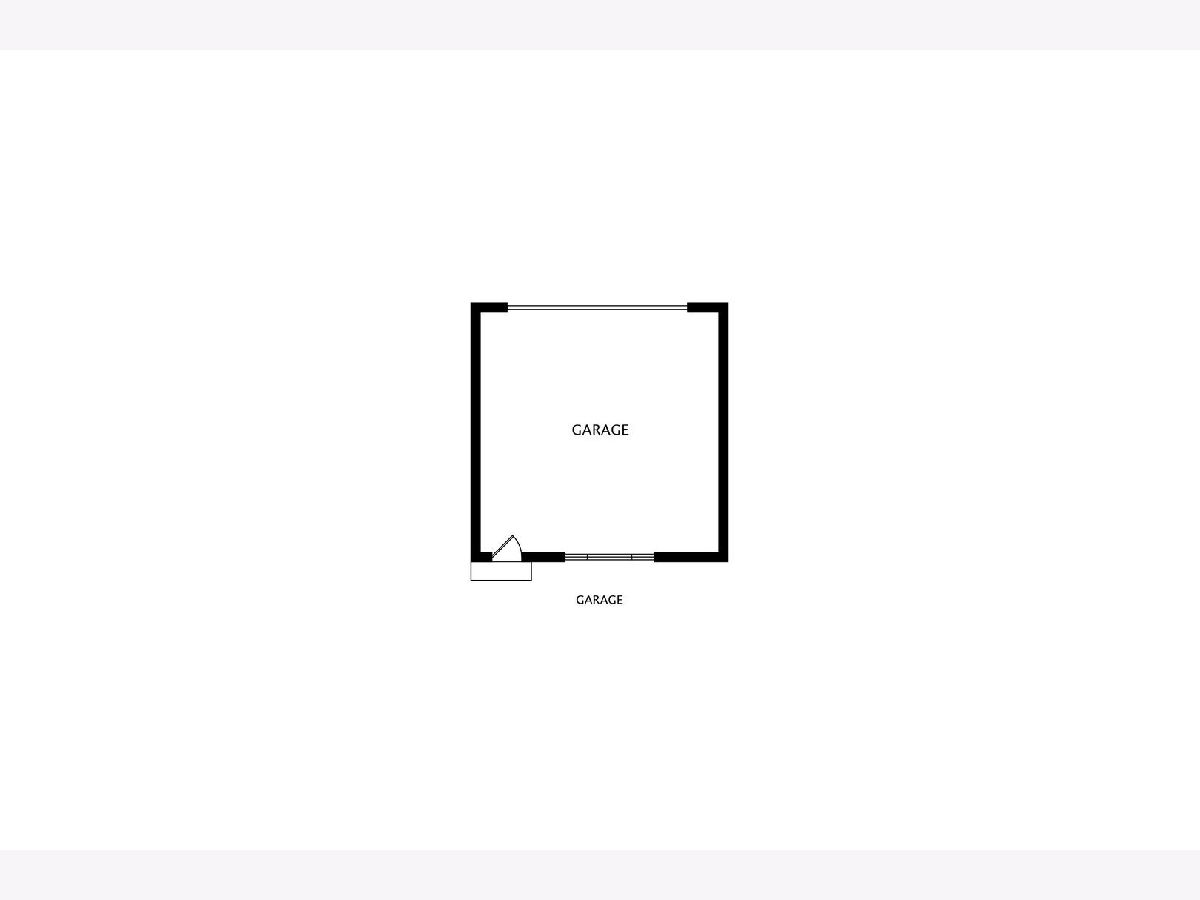
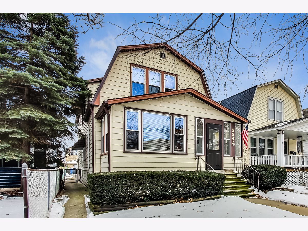
Room Specifics
Total Bedrooms: 4
Bedrooms Above Ground: 4
Bedrooms Below Ground: 0
Dimensions: —
Floor Type: —
Dimensions: —
Floor Type: —
Dimensions: —
Floor Type: —
Full Bathrooms: 3
Bathroom Amenities: —
Bathroom in Basement: 0
Rooms: —
Basement Description: Unfinished
Other Specifics
| 2 | |
| — | |
| — | |
| — | |
| — | |
| 28X117X31X123 | |
| — | |
| — | |
| — | |
| — | |
| Not in DB | |
| — | |
| — | |
| — | |
| — |
Tax History
| Year | Property Taxes |
|---|---|
| 2019 | $7,554 |
| 2022 | $5,351 |
Contact Agent
Nearby Similar Homes
Nearby Sold Comparables
Contact Agent
Listing Provided By
Dream Town Realty

