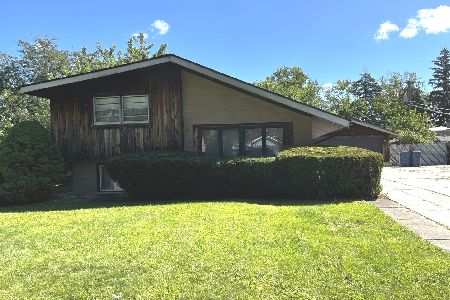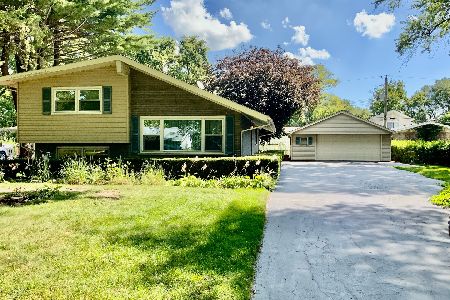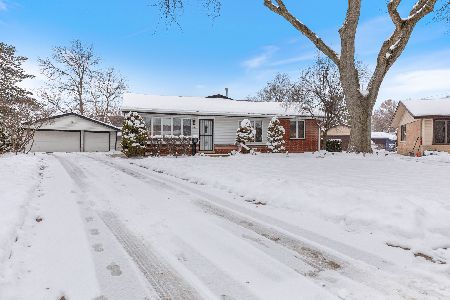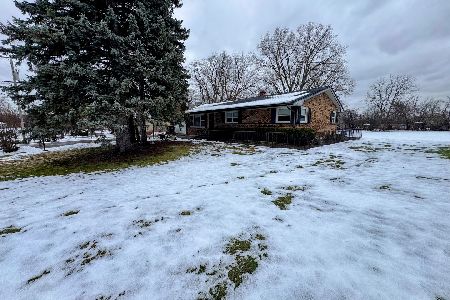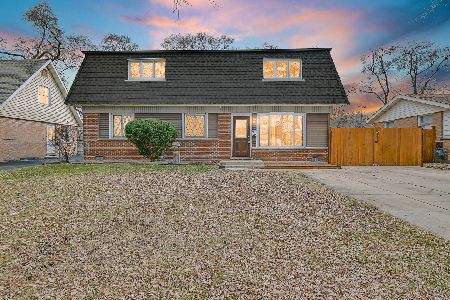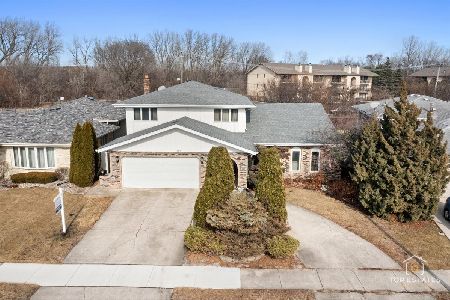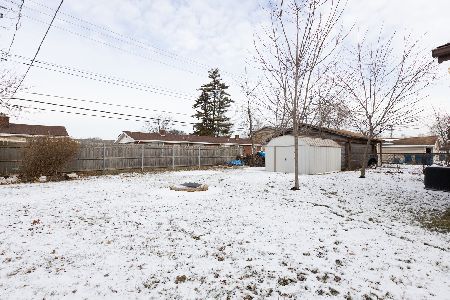5542 Parkview Court, Crestwood, Illinois 60418
$240,000
|
Sold
|
|
| Status: | Closed |
| Sqft: | 1,750 |
| Cost/Sqft: | $140 |
| Beds: | 3 |
| Baths: | 2 |
| Year Built: | 1960 |
| Property Taxes: | $3,437 |
| Days On Market: | 1584 |
| Lot Size: | 0,18 |
Description
This immaculate home just feels right! Welcomed by gorgeous landscaping on a quiet cul-de-sac road. From the moment you walk through the door, you feel at ease when you see that this home was lovingly maintained by its owners. Formal living room with bay window that allow ample amounts of natural light. Hardwood floors throughout main level under carpet. Spacious eat-in kitchen with breakfast bar. Plenty of cabinets and counter space. All appliances stay!! Enjoy entertaining in the 25x18 Family Room addition with cozy wood-burning fireplace. Main floor also features a full-size laundry room. Huge custom-made outdoor shed stays!! Updates and features include: Insulation added to exterior walls and attic (savings in heating bill) / Newer premium shingled roof with oversized gutters / 2 Newer furnaces / central air / updated PVC plumbing and added trap / thermal pane windows. *Brand New updated Electrical!* (Nov 2021) Nothing left to do here but move in and enjoy!
Property Specifics
| Single Family | |
| — | |
| Ranch | |
| 1960 | |
| Partial | |
| — | |
| No | |
| 0.18 |
| Cook | |
| — | |
| — / Not Applicable | |
| None | |
| Lake Michigan | |
| Public Sewer | |
| 11234779 | |
| 24331000690000 |
Nearby Schools
| NAME: | DISTRICT: | DISTANCE: | |
|---|---|---|---|
|
Grade School
Nathan Hale Intermediate |
130 | — | |
|
Middle School
Nathan Hale Middle School |
130 | Not in DB | |
|
High School
A B Shepard High School (campus |
218 | Not in DB | |
Property History
| DATE: | EVENT: | PRICE: | SOURCE: |
|---|---|---|---|
| 23 Dec, 2021 | Sold | $240,000 | MRED MLS |
| 18 Nov, 2021 | Under contract | $245,000 | MRED MLS |
| 1 Oct, 2021 | Listed for sale | $245,000 | MRED MLS |
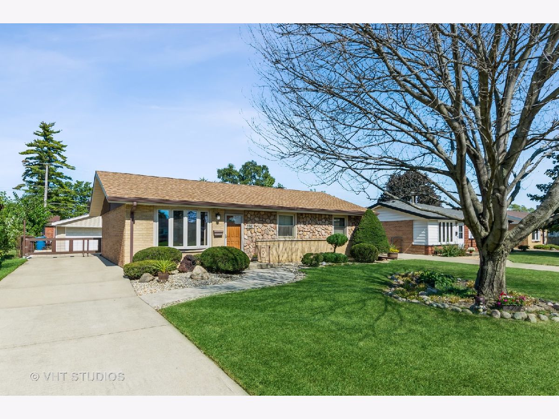
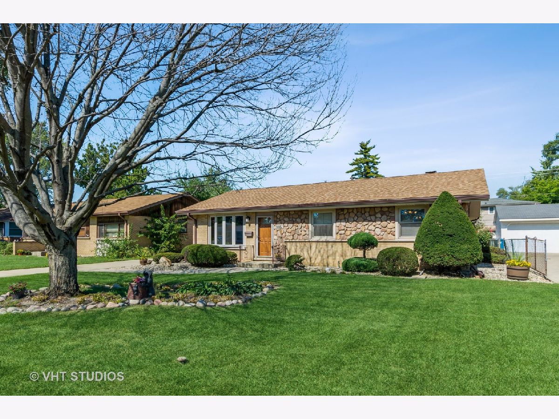
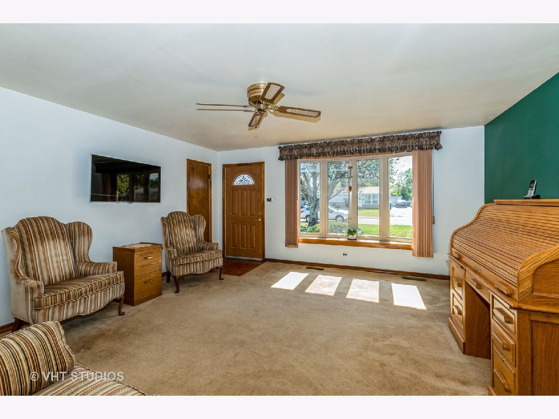
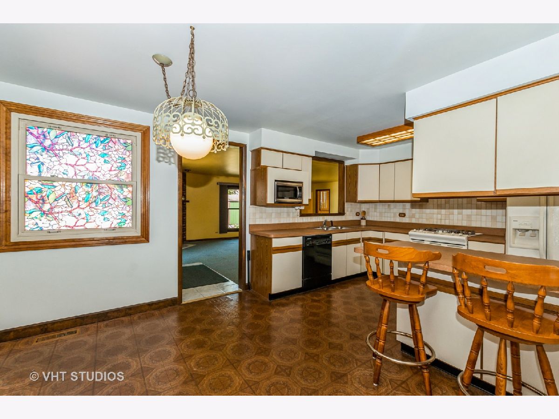
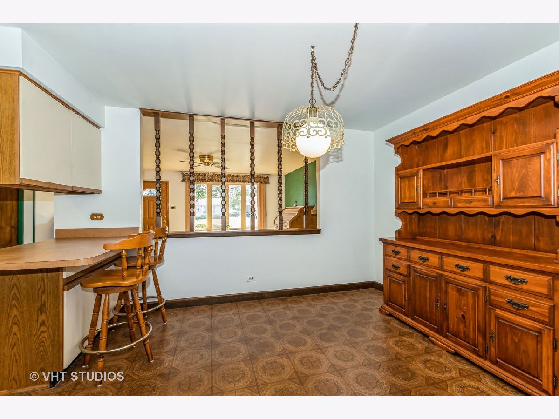
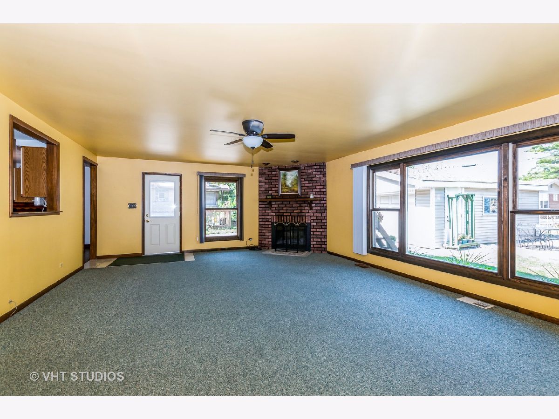
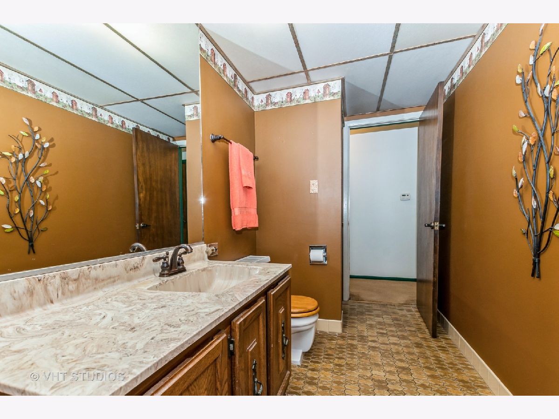
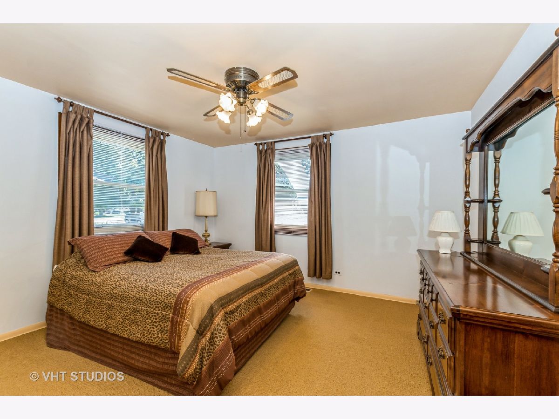
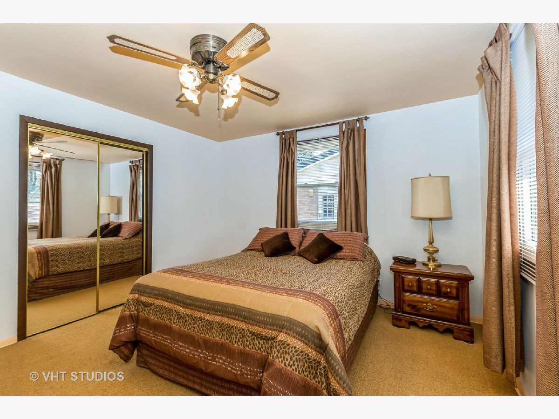
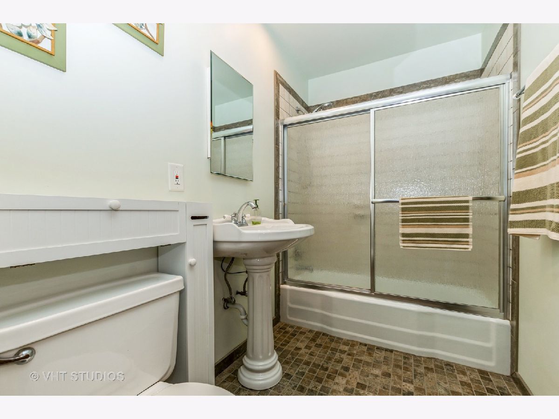
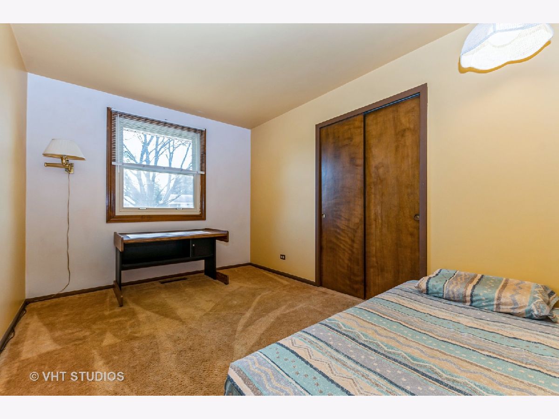
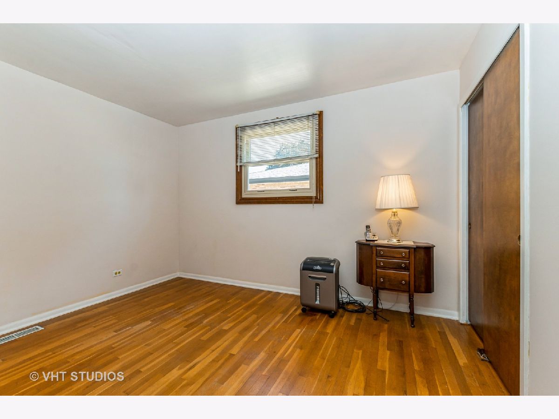
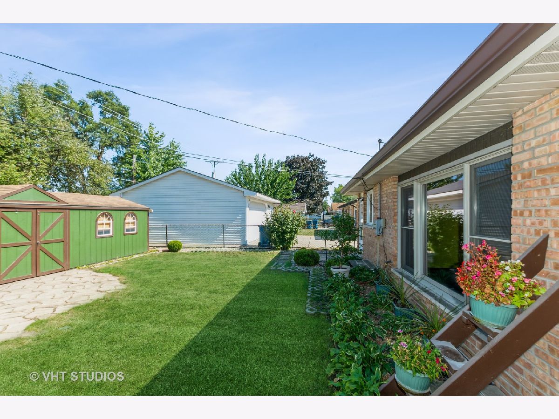
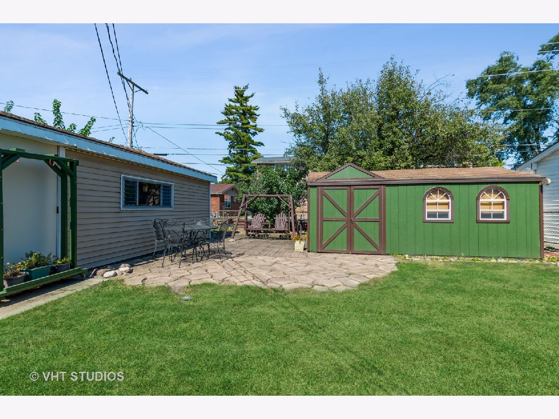
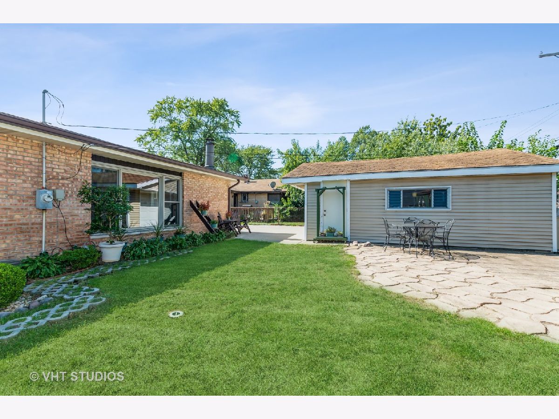
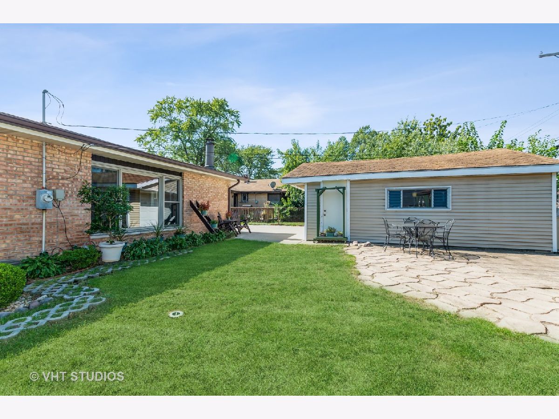
Room Specifics
Total Bedrooms: 3
Bedrooms Above Ground: 3
Bedrooms Below Ground: 0
Dimensions: —
Floor Type: Carpet
Dimensions: —
Floor Type: Hardwood
Full Bathrooms: 2
Bathroom Amenities: —
Bathroom in Basement: 0
Rooms: No additional rooms
Basement Description: Unfinished
Other Specifics
| 2 | |
| Concrete Perimeter | |
| Concrete,Side Drive | |
| Brick Paver Patio | |
| Fenced Yard,Landscaped | |
| 7980 | |
| Unfinished | |
| None | |
| Bar-Wet, Hardwood Floors, First Floor Bedroom, First Floor Laundry, First Floor Full Bath, Built-in Features, Dining Combo | |
| Range, Microwave, Dishwasher, Refrigerator, Washer, Dryer | |
| Not in DB | |
| — | |
| — | |
| — | |
| Wood Burning, Attached Fireplace Doors/Screen, Gas Starter, Heatilator |
Tax History
| Year | Property Taxes |
|---|---|
| 2021 | $3,437 |
Contact Agent
Nearby Similar Homes
Nearby Sold Comparables
Contact Agent
Listing Provided By
Baird & Warner

