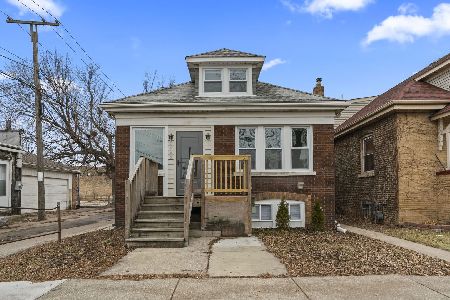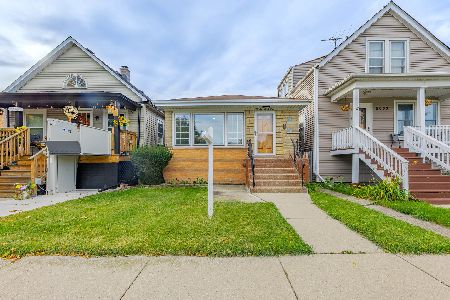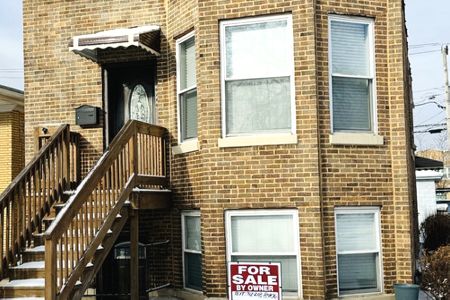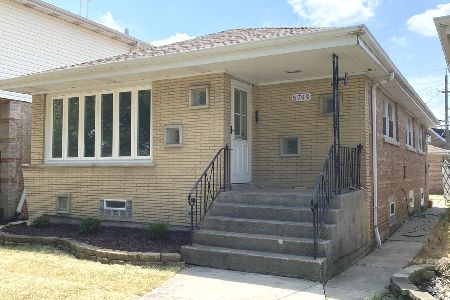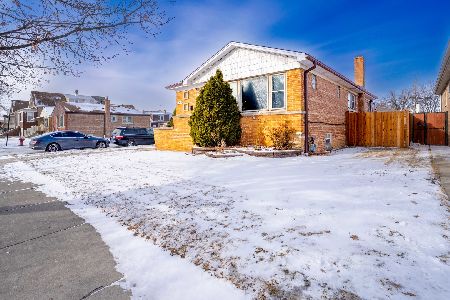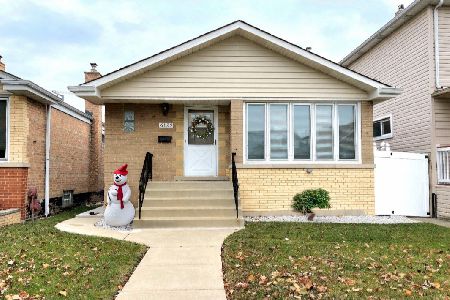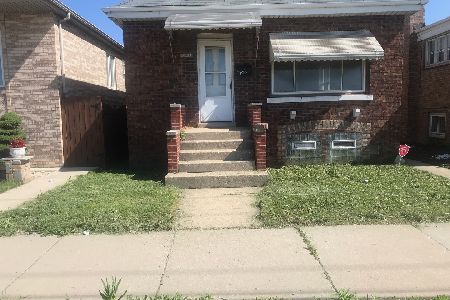5543 64th Place, Clearing, Chicago, Illinois 60638
$329,497
|
Sold
|
|
| Status: | Closed |
| Sqft: | 1,728 |
| Cost/Sqft: | $185 |
| Beds: | 6 |
| Baths: | 4 |
| Year Built: | — |
| Property Taxes: | $3,232 |
| Days On Market: | 2794 |
| Lot Size: | 0,00 |
Description
Amazing recently rehabbed home has all the details and luxuries any homeowner could want! Beautiful kitchen with stainless appliances, granite countertops, Hardwood floors and a Butlers pantry. Large living room great for entertaining guests. It also host a separate dining room. Two laundry rooms one located on the top floor next to bedrooms. Walk out Basement has two bedrooms, laundry room and full Bathroom ** Seller is willing to add a second kitchen if buyer is interested** The house has a new roof, new windows and new siding.
Property Specifics
| Single Family | |
| — | |
| Bungalow | |
| — | |
| Full,Walkout | |
| — | |
| No | |
| — |
| Cook | |
| — | |
| 0 / Not Applicable | |
| None | |
| Lake Michigan | |
| Public Sewer | |
| 09997195 | |
| 19211110090000 |
Nearby Schools
| NAME: | DISTRICT: | DISTANCE: | |
|---|---|---|---|
|
Grade School
Grimes Elementary School |
299 | — | |
Property History
| DATE: | EVENT: | PRICE: | SOURCE: |
|---|---|---|---|
| 9 Dec, 2016 | Sold | $138,000 | MRED MLS |
| 4 Nov, 2016 | Under contract | $136,000 | MRED MLS |
| 11 Oct, 2016 | Listed for sale | $136,000 | MRED MLS |
| 29 Oct, 2018 | Sold | $329,497 | MRED MLS |
| 12 Sep, 2018 | Under contract | $319,900 | MRED MLS |
| — | Last price change | $330,000 | MRED MLS |
| 25 Jun, 2018 | Listed for sale | $335,000 | MRED MLS |
Room Specifics
Total Bedrooms: 6
Bedrooms Above Ground: 6
Bedrooms Below Ground: 0
Dimensions: —
Floor Type: Hardwood
Dimensions: —
Floor Type: Hardwood
Dimensions: —
Floor Type: Hardwood
Dimensions: —
Floor Type: —
Dimensions: —
Floor Type: —
Full Bathrooms: 4
Bathroom Amenities: Soaking Tub
Bathroom in Basement: 1
Rooms: Bonus Room,Bedroom 5,Bedroom 6
Basement Description: Finished
Other Specifics
| 2 | |
| Concrete Perimeter | |
| — | |
| Balcony | |
| — | |
| 30X125 | |
| — | |
| Full | |
| Hardwood Floors, First Floor Bedroom, Second Floor Laundry, First Floor Full Bath | |
| Range, Microwave, Dishwasher, Refrigerator, Washer, Dryer, Stainless Steel Appliance(s) | |
| Not in DB | |
| — | |
| — | |
| — | |
| — |
Tax History
| Year | Property Taxes |
|---|---|
| 2016 | $2,269 |
| 2018 | $3,232 |
Contact Agent
Nearby Similar Homes
Nearby Sold Comparables
Contact Agent
Listing Provided By
Coldwell Banker Residential

