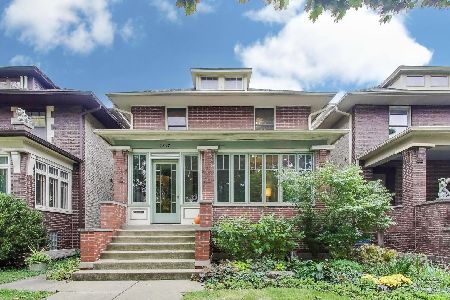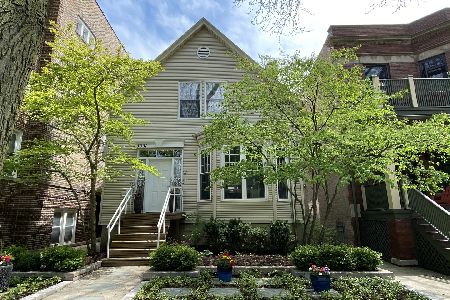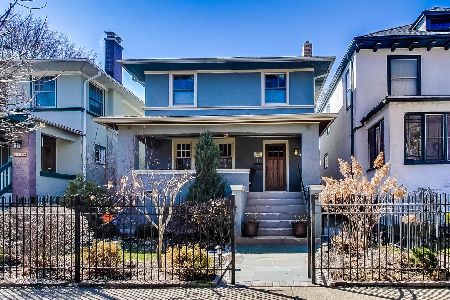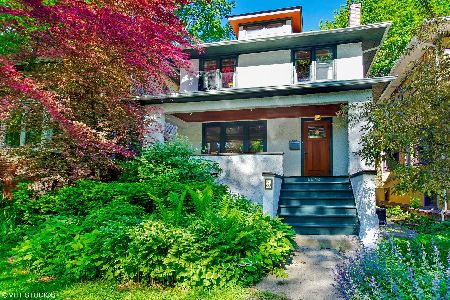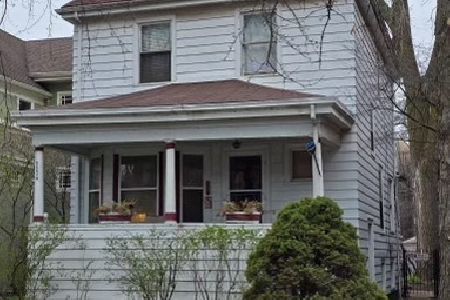5543 Glenwood Avenue, Edgewater, Chicago, Illinois 60640
$1,255,000
|
Sold
|
|
| Status: | Closed |
| Sqft: | 4,000 |
| Cost/Sqft: | $331 |
| Beds: | 5 |
| Baths: | 5 |
| Year Built: | 1901 |
| Property Taxes: | $6,901 |
| Days On Market: | 2899 |
| Lot Size: | 0,08 |
Description
Fabulous single family conversion in Andersonville on wide lot! Original greystone facade with full interior redesign. Classic finishes with subtle modern elements. Transitional floor plan with 4 bedrooms on second floor including guest suite. Light-filled living room leads you to formal dining room. Gourmet eat-in kitchen with Sub-Zero and Wolf appliances open up to family room with direct access to serene patio surrounded by mature trees. Finished lower level with "wood plank" ceramic floors, wet bar and beverage center, 5th bedroom/office, full bathroom, and 2nd laundry room. Fantastic, central location close to Clark Street strip, Red Line, and the Lake. Welcome Home!
Property Specifics
| Single Family | |
| — | |
| — | |
| 1901 | |
| Full,English | |
| — | |
| No | |
| 0.08 |
| Cook | |
| — | |
| 0 / Not Applicable | |
| None | |
| Lake Michigan | |
| Public Sewer | |
| 09848594 | |
| 14081030060000 |
Property History
| DATE: | EVENT: | PRICE: | SOURCE: |
|---|---|---|---|
| 8 Feb, 2017 | Sold | $670,000 | MRED MLS |
| 13 Sep, 2016 | Under contract | $725,000 | MRED MLS |
| 25 Aug, 2016 | Listed for sale | $725,000 | MRED MLS |
| 23 Apr, 2018 | Sold | $1,255,000 | MRED MLS |
| 21 Mar, 2018 | Under contract | $1,325,000 | MRED MLS |
| 4 Feb, 2018 | Listed for sale | $1,325,000 | MRED MLS |
Room Specifics
Total Bedrooms: 5
Bedrooms Above Ground: 5
Bedrooms Below Ground: 0
Dimensions: —
Floor Type: Hardwood
Dimensions: —
Floor Type: Hardwood
Dimensions: —
Floor Type: Hardwood
Dimensions: —
Floor Type: —
Full Bathrooms: 5
Bathroom Amenities: —
Bathroom in Basement: 1
Rooms: Bedroom 5
Basement Description: Finished,Exterior Access
Other Specifics
| 2 | |
| — | |
| — | |
| — | |
| — | |
| 30X121 | |
| — | |
| Full | |
| Bar-Wet, Hardwood Floors, Heated Floors, Second Floor Laundry | |
| Range, Microwave, Dishwasher, High End Refrigerator, Bar Fridge, Washer, Dryer, Disposal, Stainless Steel Appliance(s), Wine Refrigerator, Range Hood | |
| Not in DB | |
| — | |
| — | |
| — | |
| — |
Tax History
| Year | Property Taxes |
|---|---|
| 2017 | $7,369 |
| 2018 | $6,901 |
Contact Agent
Nearby Similar Homes
Nearby Sold Comparables
Contact Agent
Listing Provided By
Fairgreen Real Estate LLC


